102 E 4th Street Street, Earl Park, IN 47942
Local realty services provided by:Better Homes and Gardens Real Estate Connections
Listed by:basil parkerAgt: 765-464-4119
Office:new beginnings realty
MLS#:202538427
Source:Indiana Regional MLS
Price summary
- Price:$151,200
- Price per sq. ft.:$157.5
About this home
Welcome to this delightful 3-bedroom, 1-bath ranch-style home nestled in the peaceful town of Earl Park. Perfectly suited for families, first-time buyers, or those looking to downsize, this cozy residence offers comfort, convenience, and classic charm. New exterior paint and a new insulated garage door. Spacious single-level layout with three bedrooms. Bright and airy living room ideal for relaxing or entertaining Functional kitchen with ample cabinet space and room for dining and includes all appliances. Updated bathroom with new tub/shower and a new water heater. Attached garage for secure parking and extra storage Backyard with raised garden beds and a 10 x 16 gambrel roof shed with two lofts. Located in a quiet neighborhood, this home combines small-town tranquility with everyday practicality. Whether you're starting a new chapter or seeking a serene retreat, this ranch is ready to welcome you home.
Contact an agent
Home facts
- Year built:1962
- Listing ID #:202538427
- Added:6 day(s) ago
- Updated:September 29, 2025 at 07:25 AM
Rooms and interior
- Bedrooms:3
- Total bathrooms:1
- Full bathrooms:1
- Living area:960 sq. ft.
Heating and cooling
- Cooling:Attic Fan, Multiple Cooling Units, Window
- Heating:Baseboard, Gas, Hot Water, Radiator
Structure and exterior
- Roof:Metal
- Year built:1962
- Building area:960 sq. ft.
- Lot area:0.15 Acres
Schools
- High school:Benton Central
- Middle school:Benton Central
- Elementary school:Prairie Crossing
Utilities
- Water:Public
- Sewer:Septic
Finances and disclosures
- Price:$151,200
- Price per sq. ft.:$157.5
- Tax amount:$363
New listings near 102 E 4th Street Street
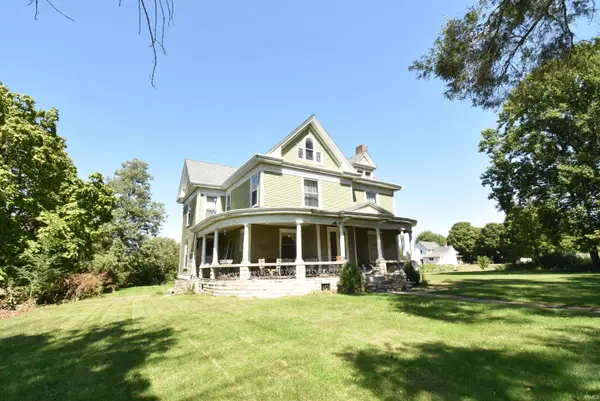 $187,500Active4 beds 2 baths6,448 sq. ft.
$187,500Active4 beds 2 baths6,448 sq. ft.209 W 6th Street, Earl Park, IN 47942
MLS# 202536825Listed by: CACKLEY REAL ESTATE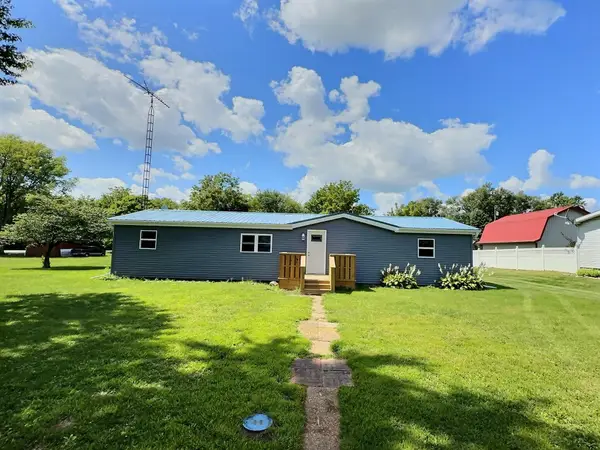 $219,000Active3 beds 2 baths1,344 sq. ft.
$219,000Active3 beds 2 baths1,344 sq. ft.306 S Chestnut Street, Earl Park, IN 47942
MLS# 826717Listed by: THE REAL ESTATE SHOPPE, LLC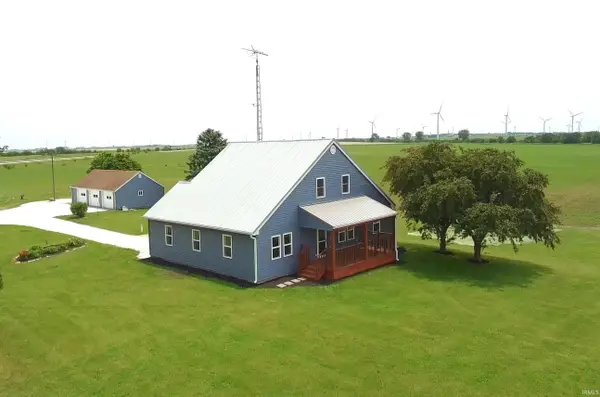 $394,000Active3 beds 3 baths2,082 sq. ft.
$394,000Active3 beds 3 baths2,082 sq. ft.4831 N 400 W, Earl Park, IN 47942
MLS# 202520949Listed by: CACKLEY REAL ESTATE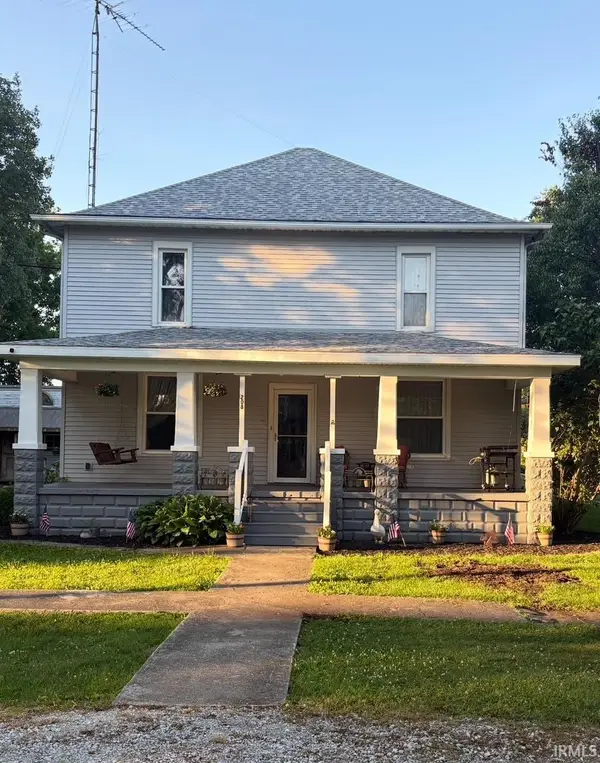 $169,900Active4 beds 2 baths1,980 sq. ft.
$169,900Active4 beds 2 baths1,980 sq. ft.208 W 6th Street, Earl Park, IN 47942
MLS# 202517531Listed by: BURTON FARM AND HOME REALTY, LLC.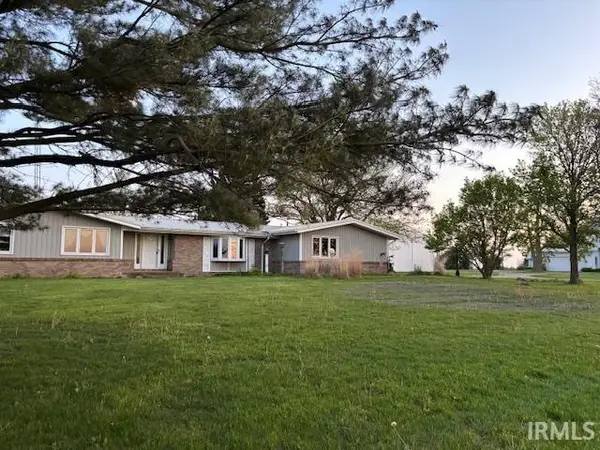 $364,900Active3 beds 3 baths1,804 sq. ft.
$364,900Active3 beds 3 baths1,804 sq. ft.7104 W 800 N, Earl Park, IN 47942
MLS# 202500610Listed by: BURTON FARM AND HOME REALTY, LLC.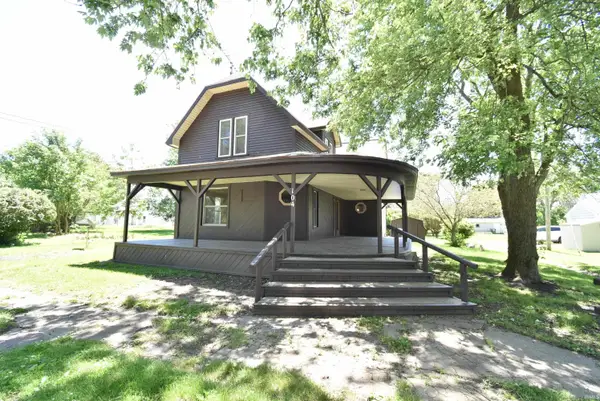 $175,000Active3 beds 1 baths1,888 sq. ft.
$175,000Active3 beds 1 baths1,888 sq. ft.104 E 5th Street, Earl Park, IN 47942
MLS# 202440046Listed by: CACKLEY REAL ESTATE
