204 St Andrews Avenue, Edinburgh, IN 46124
Local realty services provided by:Better Homes and Gardens Real Estate Gold Key
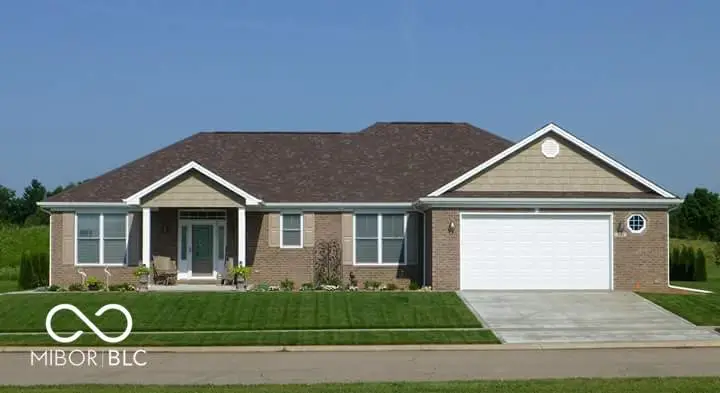
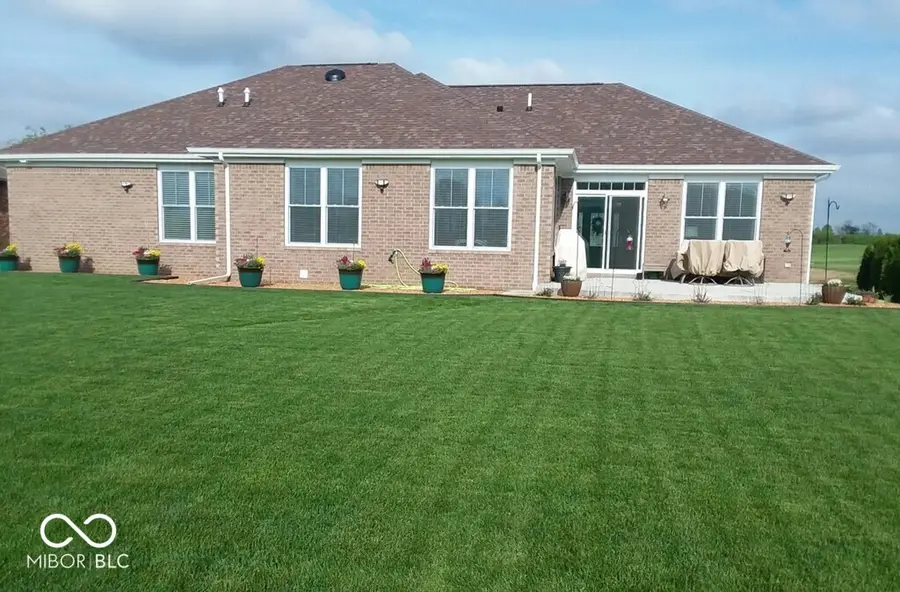

204 St Andrews Avenue,Edinburgh, IN 46124
$379,900
- 3 Beds
- 2 Baths
- 2,092 sq. ft.
- Single family
- Pending
Listed by:susan lollar
Office:family tree realty, llc.
MLS#:22048042
Source:IN_MIBOR
Price summary
- Price:$379,900
- Price per sq. ft.:$181.6
About this home
Presenting 204 St Andrews AVE, Edinburgh, IN, a single-family residence offering an attractive property in great condition. Imagine evenings spent in the living room, the fireplace casting a warm glow, creating a cozy ambiance for relaxation. The bathroom offers a spa-like experience, featuring a double vanity and a tiled walk-in shower, inviting you to unwind and rejuvenate in style. The kitchen is an inspiring space, complete with a backsplash, a kitchen bar, a large kitchen island, and shaker cabinets, making it a joy to prepare meals and entertain. Step outside to the patio and discover the perfect setting for al fresco dining in the outdoor dining area. Set on Timbergate Golf Course, this single story home, built in 2018, features 3 bedrooms, 2 full baths, a den, and a laundry room for convenience. The immaculate landscaping is complimented with a drip and sprinkler system and a private well for watering. This home has plenty of storage options and is a wonderful blend of modern living and comfortable design.
Contact an agent
Home facts
- Year built:2018
- Listing Id #:22048042
- Added:43 day(s) ago
- Updated:July 04, 2025 at 01:41 AM
Rooms and interior
- Bedrooms:3
- Total bathrooms:2
- Full bathrooms:2
- Living area:2,092 sq. ft.
Heating and cooling
- Heating:Forced Air
Structure and exterior
- Year built:2018
- Building area:2,092 sq. ft.
- Lot area:0.29 Acres
Utilities
- Water:City/Municipal
Finances and disclosures
- Price:$379,900
- Price per sq. ft.:$181.6
New listings near 204 St Andrews Avenue
- New
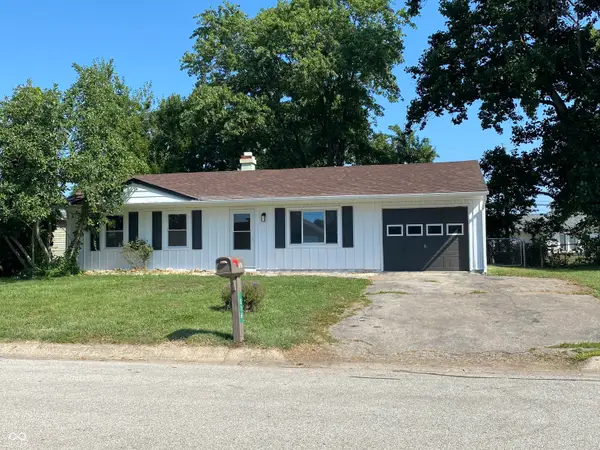 $179,900Active3 beds 1 baths950 sq. ft.
$179,900Active3 beds 1 baths950 sq. ft.516 Memorial Drive, Edinburgh, IN 46124
MLS# 22056072Listed by: KELLER WILLIAMS INDY METRO S - New
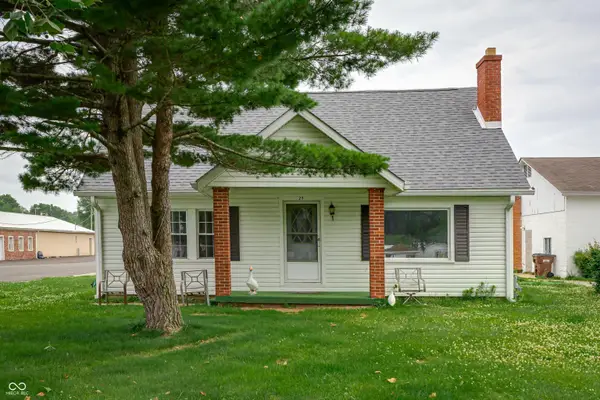 $335,000Active4 beds 3 baths2,060 sq. ft.
$335,000Active4 beds 3 baths2,060 sq. ft.20-24 N Eisenhower Drive, Edinburgh, IN 46124
MLS# 22055212Listed by: REAL BROKER, LLC - New
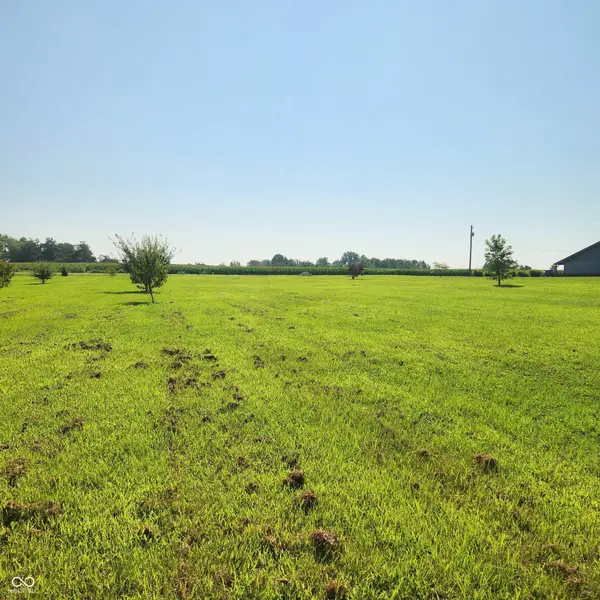 $85,000Active3.2 Acres
$85,000Active3.2 Acres00 Us 31, Elizabethtown, IN 47232
MLS# 22055251Listed by: ACUP TEAM, LLC - New
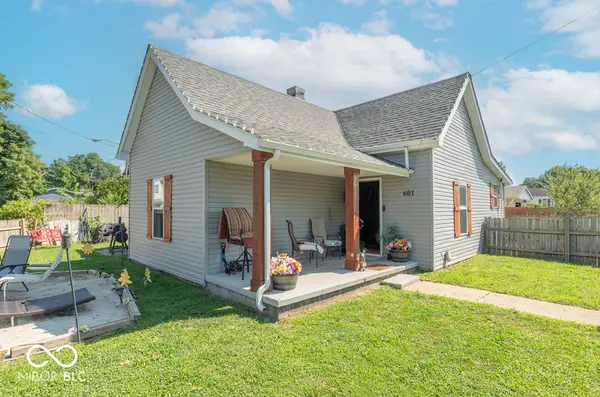 $185,000Active2 beds 1 baths1,000 sq. ft.
$185,000Active2 beds 1 baths1,000 sq. ft.601 Toner Street, Edinburgh, IN 46124
MLS# 22055317Listed by: F.C. TUCKER COMPANY - New
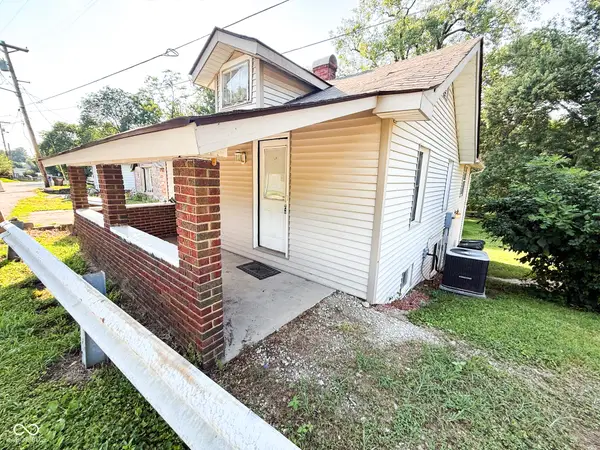 $130,000Active2 beds 2 baths1,440 sq. ft.
$130,000Active2 beds 2 baths1,440 sq. ft.604 W River Road, Edinburgh, IN 46124
MLS# 22055226Listed by: DRAKE REALTY GROUP LLC - New
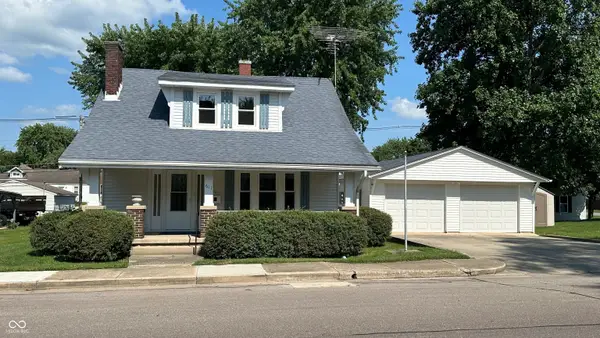 $259,900Active3 beds 2 baths1,636 sq. ft.
$259,900Active3 beds 2 baths1,636 sq. ft.611 S Walnut Street, Edinburgh, IN 46124
MLS# 22054486Listed by: F.C. TUCKER REAL ESTATE EXPERTS - New
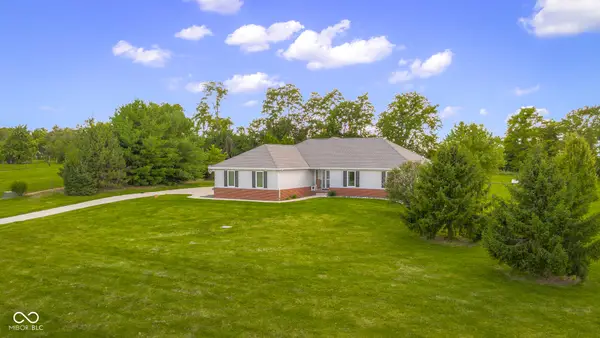 $599,900Active3 beds 3 baths3,378 sq. ft.
$599,900Active3 beds 3 baths3,378 sq. ft.9393 S Pr Blackhawk Hills Drive, Edinburgh, IN 46124
MLS# 22054631Listed by: RE/MAX REAL ESTATE PROF 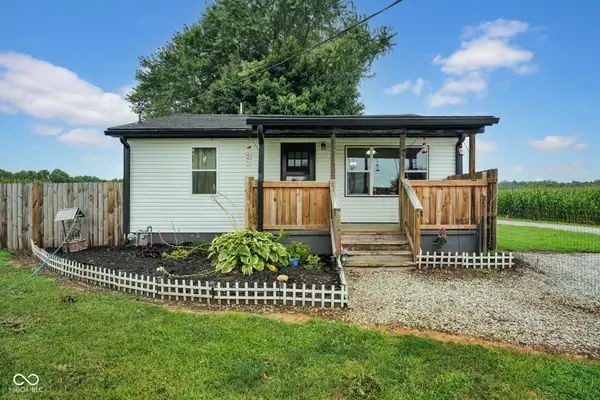 $229,000Active2 beds 1 baths1,020 sq. ft.
$229,000Active2 beds 1 baths1,020 sq. ft.6195 E Cr 700 S, Edinburgh, IN 46124
MLS# 22053961Listed by: REAL BROKER, LLC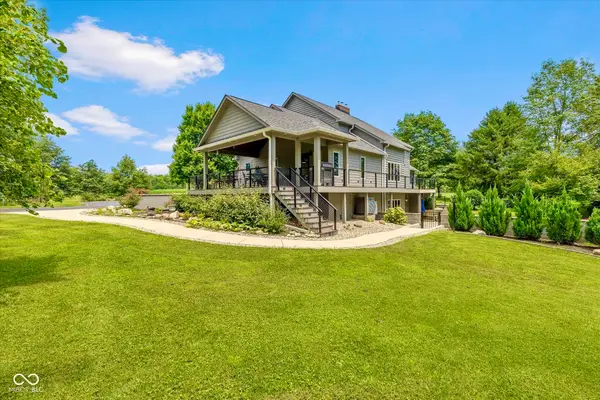 $1,000,000Active4 beds 5 baths5,409 sq. ft.
$1,000,000Active4 beds 5 baths5,409 sq. ft.7287 W State Road 252 Road W, Edinburgh, IN 46124
MLS# 22051774Listed by: F.C. TUCKER COMPANY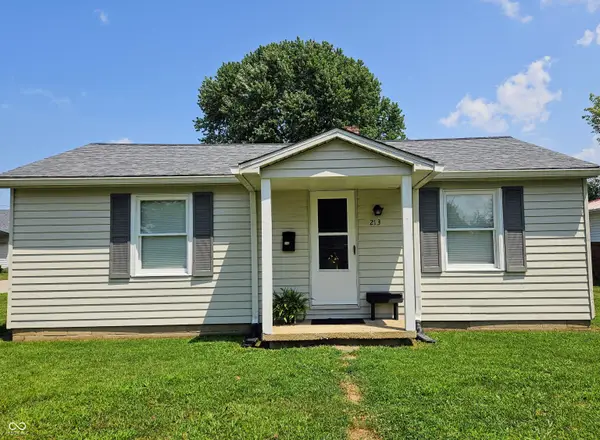 $185,000Active3 beds 1 baths937 sq. ft.
$185,000Active3 beds 1 baths937 sq. ft.213 Franklin Street, Edinburgh, IN 46124
MLS# 22053493Listed by: F.C. TUCKER REAL ESTATE EXPERTS
