4721 W Randy Road, Edinburgh, IN 46124
Local realty services provided by:Better Homes and Gardens Real Estate Gold Key
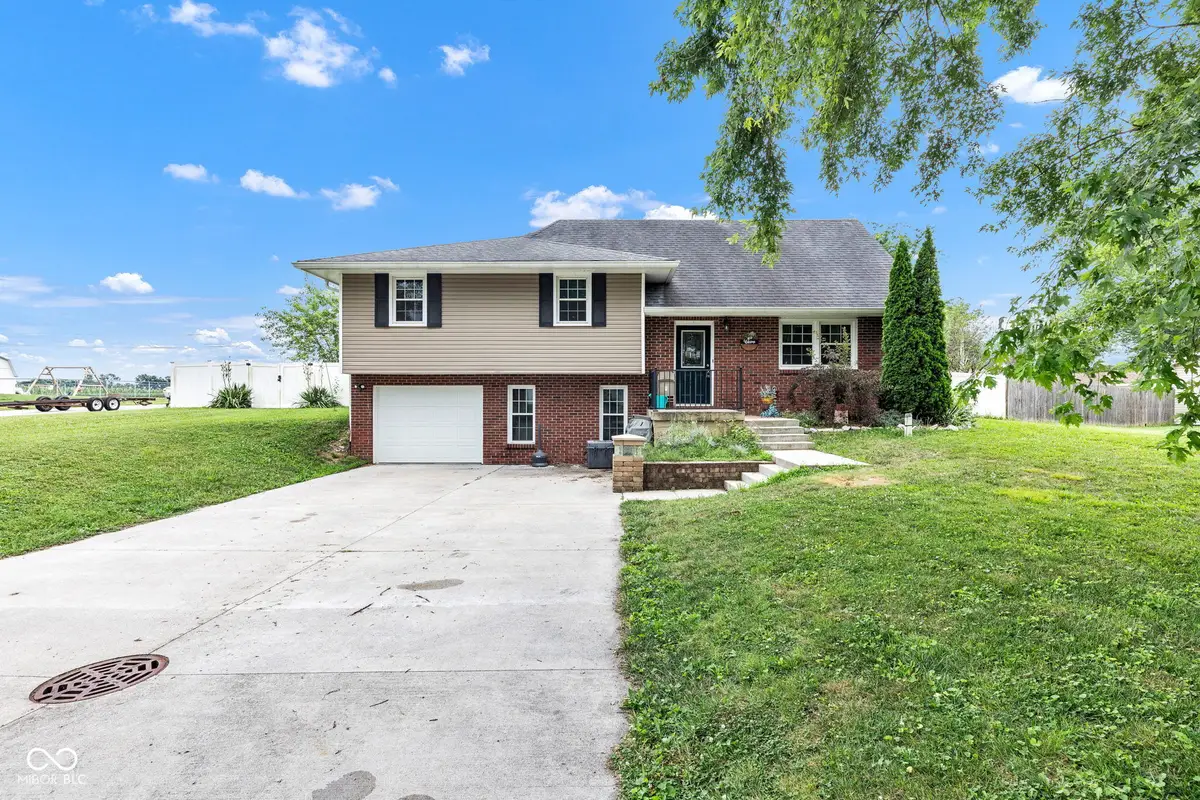

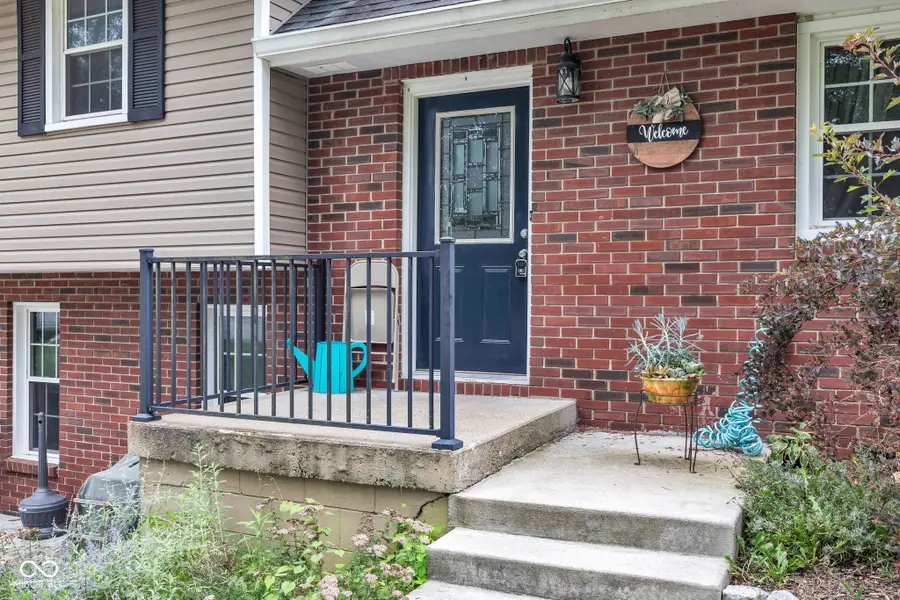
4721 W Randy Road,Edinburgh, IN 46124
$270,000
- 4 Beds
- 3 Baths
- 4,656 sq. ft.
- Single family
- Active
Listed by:patrick daves
Office:bluprint real estate group
MLS#:22052050
Source:IN_MIBOR
Price summary
- Price:$270,000
- Price per sq. ft.:$57.99
About this home
GREAT NEW PRICE!!! Nestled at 4721 W Randy RD, EDINBURGH, IN, this single-family residence presents an exceptional opportunity. With 3408 square feet of living area, this home offers an abundance of space to shape the lifestyle you have always dreamed of. Imagine mornings spent in the heart of the home, where sunlight streams through the windows and illuminates the space, creating a warm and inviting atmosphere to begin each day. The layout offers an ideal canvas for both quiet moments and lively gatherings. The generous 15100 square feet lot area provides ample room for outdoor activities and serene relaxation, making it easy to envision yourself hosting memorable barbecues or simply unwinding in your own private sanctuary. Featuring 4 BEDROOMS and two full bathrooms, along with one half bathroom, this home anticipates all your needs. Constructed in 1973, this two-and-a-half story residence is waiting for you to write its story.
Contact an agent
Home facts
- Year built:1973
- Listing Id #:22052050
- Added:22 day(s) ago
- Updated:August 10, 2025 at 07:39 PM
Rooms and interior
- Bedrooms:4
- Total bathrooms:3
- Full bathrooms:2
- Half bathrooms:1
- Living area:4,656 sq. ft.
Heating and cooling
- Cooling:Central Electric
- Heating:Heat Pump
Structure and exterior
- Year built:1973
- Building area:4,656 sq. ft.
- Lot area:0.35 Acres
Schools
- High school:Columbus North High School
- Middle school:Northside Middle School
- Elementary school:Taylorsville Elementary School
Utilities
- Water:Public Water
Finances and disclosures
- Price:$270,000
- Price per sq. ft.:$57.99
New listings near 4721 W Randy Road
- New
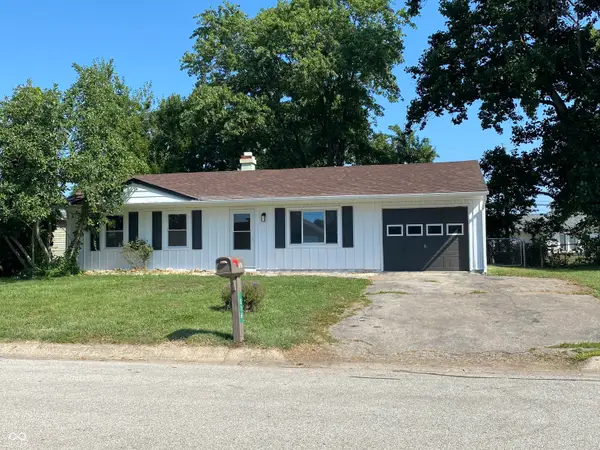 $179,900Active3 beds 1 baths950 sq. ft.
$179,900Active3 beds 1 baths950 sq. ft.516 Memorial Drive, Edinburgh, IN 46124
MLS# 22056072Listed by: KELLER WILLIAMS INDY METRO S - New
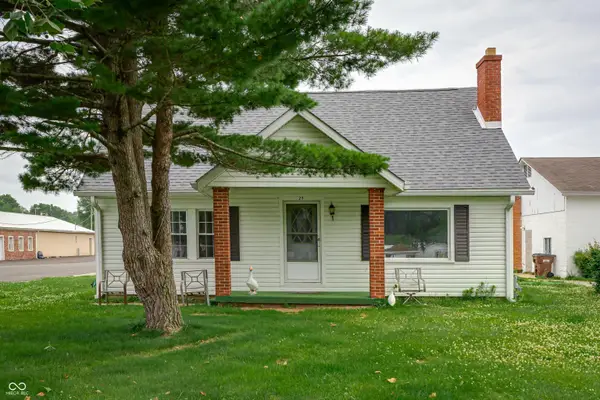 $335,000Active4 beds 3 baths2,060 sq. ft.
$335,000Active4 beds 3 baths2,060 sq. ft.20-24 N Eisenhower Drive, Edinburgh, IN 46124
MLS# 22055212Listed by: REAL BROKER, LLC - New
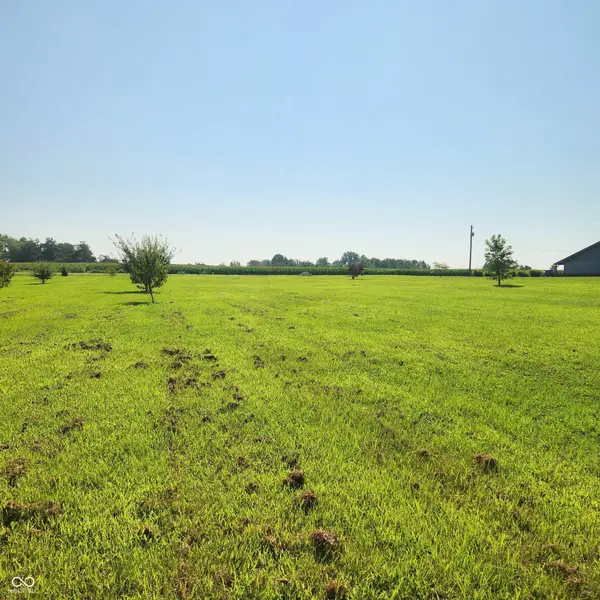 $85,000Active3.2 Acres
$85,000Active3.2 Acres00 Us 31, Elizabethtown, IN 47232
MLS# 22055251Listed by: ACUP TEAM, LLC - New
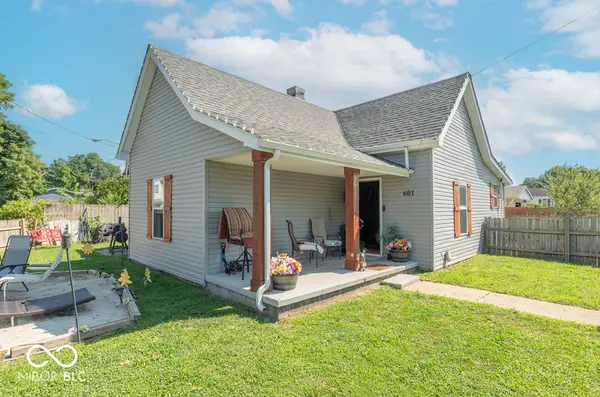 $185,000Active2 beds 1 baths1,000 sq. ft.
$185,000Active2 beds 1 baths1,000 sq. ft.601 Toner Street, Edinburgh, IN 46124
MLS# 22055317Listed by: F.C. TUCKER COMPANY - New
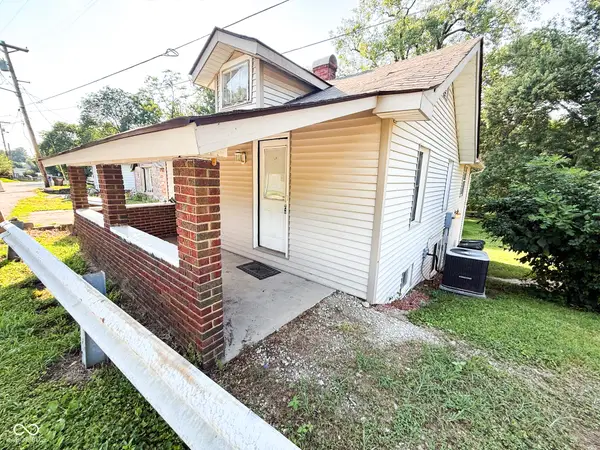 $130,000Active2 beds 2 baths1,440 sq. ft.
$130,000Active2 beds 2 baths1,440 sq. ft.604 W River Road, Edinburgh, IN 46124
MLS# 22055226Listed by: DRAKE REALTY GROUP LLC - New
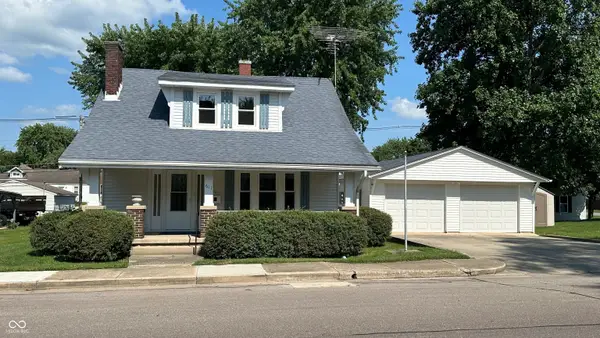 $259,900Active3 beds 2 baths1,636 sq. ft.
$259,900Active3 beds 2 baths1,636 sq. ft.611 S Walnut Street, Edinburgh, IN 46124
MLS# 22054486Listed by: F.C. TUCKER REAL ESTATE EXPERTS - New
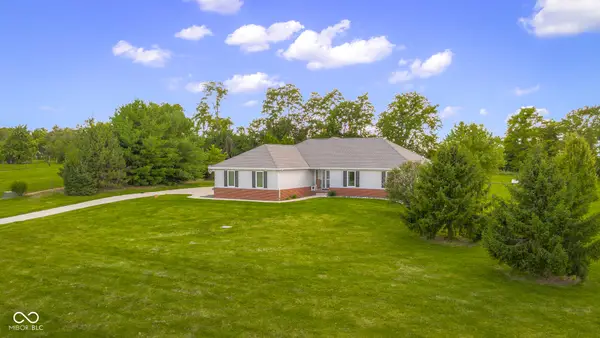 $599,900Active3 beds 3 baths3,378 sq. ft.
$599,900Active3 beds 3 baths3,378 sq. ft.9393 S Pr Blackhawk Hills Drive, Edinburgh, IN 46124
MLS# 22054631Listed by: RE/MAX REAL ESTATE PROF 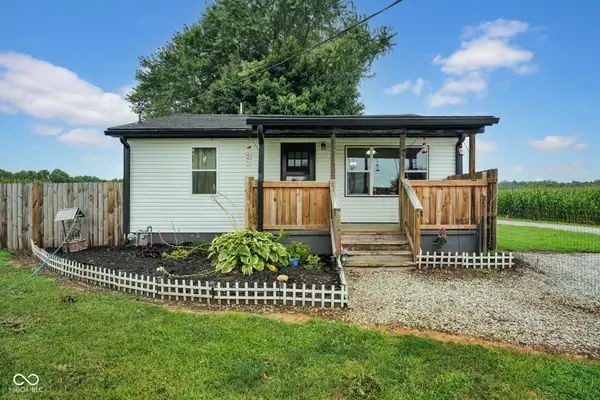 $229,000Active2 beds 1 baths1,020 sq. ft.
$229,000Active2 beds 1 baths1,020 sq. ft.6195 E Cr 700 S, Edinburgh, IN 46124
MLS# 22053961Listed by: REAL BROKER, LLC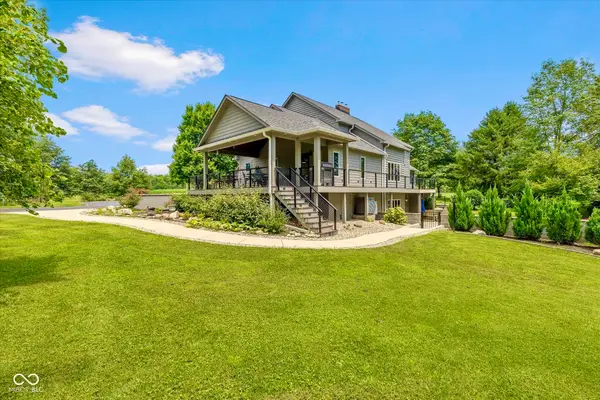 $1,000,000Active4 beds 5 baths5,409 sq. ft.
$1,000,000Active4 beds 5 baths5,409 sq. ft.7287 W State Road 252 Road W, Edinburgh, IN 46124
MLS# 22051774Listed by: F.C. TUCKER COMPANY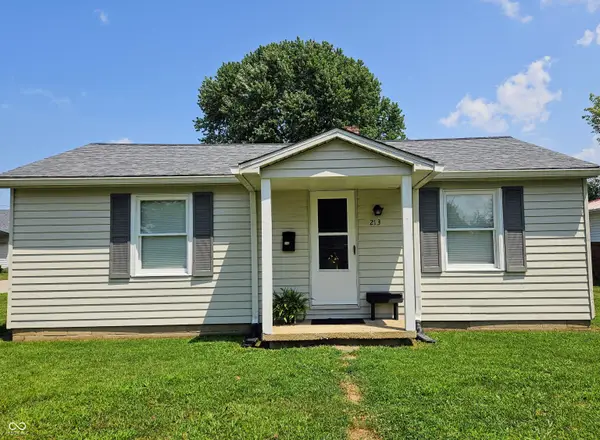 $185,000Active3 beds 1 baths937 sq. ft.
$185,000Active3 beds 1 baths937 sq. ft.213 Franklin Street, Edinburgh, IN 46124
MLS# 22053493Listed by: F.C. TUCKER REAL ESTATE EXPERTS
