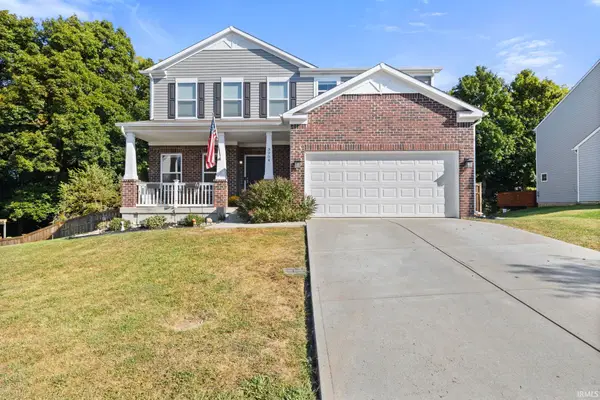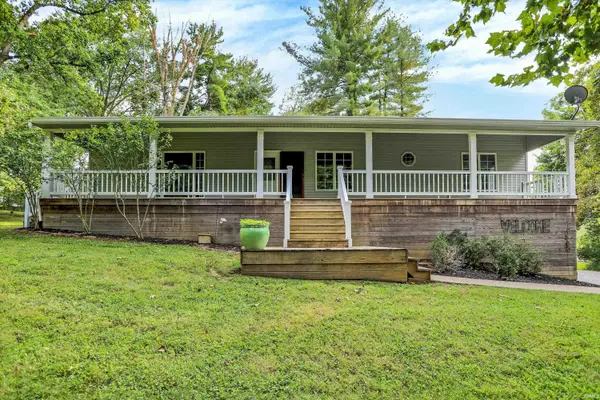5560 W Redbud Drive, Ellettsville, IN 47429
Local realty services provided by:Better Homes and Gardens Real Estate Connections
Listed by:jim regesterOffc: 812-650-3600
Office:realty professionals
MLS#:202534702
Source:Indiana Regional MLS
Price summary
- Price:$450,000
- Price per sq. ft.:$182.04
About this home
Welcome to this beautiful home, ready for you to move right in! Sitting on nearly a half-acre with a wooded backdrop, this property combines a grand open floor plan, spacious living, and an outdoor retreat perfect for entertaining. Step inside and you’ll immediately notice the 9-foot ceilings and luxury vinyl plank flooring throughout the main level. Solid core doors throughout show the commitment to quality. The open-concept kitchen and family room are the heart of the home, offering abundant cabinet space, a massive walk-in pantry, built-in entertainment center and room to host gatherings both large and small. Off the kitchen, a large deck with a gate provides a safe and inviting space for your 2 and 4-legged friends, while the professionally landscaped fire pit creates the perfect setting for evening relaxation. A charming yard barn adds both function and curb appeal for your outdoor tools. The three-car garage opens into a spacious mudroom/laundry room, providing an ideal everyday entry point with plenty of storage. As you enter the home from the front entry, you’ll find a sunny office/den and a convenient half bath off the hallway. Upstairs, retreat to the owner’s suite featuring dual walk-in closets and plush carpet that feels luxurious underfoot. Two additional bedrooms offer thoughtful architectural details and share easy access to a full bath. Practicality hasn’t been overlooked—this home includes a large conditioned walk-in crawlspace that provides even more storage and shelter if needed. The current owners love this home but are relocating to be closer to family. Now it’s your opportunity to enjoy all it has to offer—an open layout, versatile spaces, and a fun backyard made for memories.
Contact an agent
Home facts
- Year built:2021
- Listing ID #:202534702
- Added:28 day(s) ago
- Updated:September 26, 2025 at 09:04 PM
Rooms and interior
- Bedrooms:3
- Total bathrooms:3
- Full bathrooms:2
- Living area:2,472 sq. ft.
Heating and cooling
- Cooling:Central Air
- Heating:Forced Air, Gas
Structure and exterior
- Roof:Asphalt
- Year built:2021
- Building area:2,472 sq. ft.
- Lot area:0.44 Acres
Schools
- High school:Edgewood
- Middle school:Edgewood
- Elementary school:Edgewood
Utilities
- Water:Public
- Sewer:Public
Finances and disclosures
- Price:$450,000
- Price per sq. ft.:$182.04
- Tax amount:$3,253
New listings near 5560 W Redbud Drive
- New
 $649,900Active4 beds 4 baths3,100 sq. ft.
$649,900Active4 beds 4 baths3,100 sq. ft.4420 N Preakness Lane, Bloomington, IN 47404
MLS# 202539066Listed by: MILLICAN REALTY - New
 $799,900Active5 beds 5 baths3,626 sq. ft.
$799,900Active5 beds 5 baths3,626 sq. ft.4504 N Triple Crown Drive, Bloomington, IN 47404
MLS# 202539061Listed by: MILLICAN REALTY - New
 $950,000Active4 beds 4 baths3,800 sq. ft.
$950,000Active4 beds 4 baths3,800 sq. ft.4447 N Triple Crown Drive, Bloomington, IN 47404
MLS# 202538967Listed by: MILLICAN REALTY - New
 $275,000Active3 beds 2 baths1,296 sq. ft.
$275,000Active3 beds 2 baths1,296 sq. ft.4701 W Teresa Lane, Bloomington, IN 47404
MLS# 22064819Listed by: KELLER WILLIAMS INDY METRO S - Open Sat, 12 to 1pmNew
 $525,000Active5 beds 4 baths3,511 sq. ft.
$525,000Active5 beds 4 baths3,511 sq. ft.3954 W Ribbon Lane, Bloomington, IN 47404
MLS# 202538609Listed by: CENTURY 21 SCHEETZ - BLOOMINGTON - New
 $325,000Active4 beds 3 baths2,232 sq. ft.
$325,000Active4 beds 3 baths2,232 sq. ft.4049 W Ashbrook Lane, Bloomington, IN 47404
MLS# 202538449Listed by: CORNERSTONE REALTORS - New
 $230,000Active3 beds 1 baths975 sq. ft.
$230,000Active3 beds 1 baths975 sq. ft.520 W Hickory Drive, Ellettsville, IN 47429
MLS# 202538111Listed by: CORNERSTONE REALTORS - New
 $264,900Active3 beds 2 baths1,120 sq. ft.
$264,900Active3 beds 2 baths1,120 sq. ft.527 W Potowatami Drive, Ellettsville, IN 47429
MLS# 202537648Listed by: CENTURY 21 SCHEETZ - BLOOMINGTON  $259,900Active3 beds 1 baths1,325 sq. ft.
$259,900Active3 beds 1 baths1,325 sq. ft.501 S Poplar Dr, Ellettsville, IN 47429
MLS# 202536747Listed by: WILLIAMS CARPENTER REALTORS $449,900Active3 beds 3 baths2,289 sq. ft.
$449,900Active3 beds 3 baths2,289 sq. ft.5922 W State Road 46, Bloomington, IN 47404
MLS# 202536659Listed by: STERLING REAL ESTATE
