1005 Fulton Parkway, Evansville, IN 47710
Local realty services provided by:Better Homes and Gardens Real Estate Connections
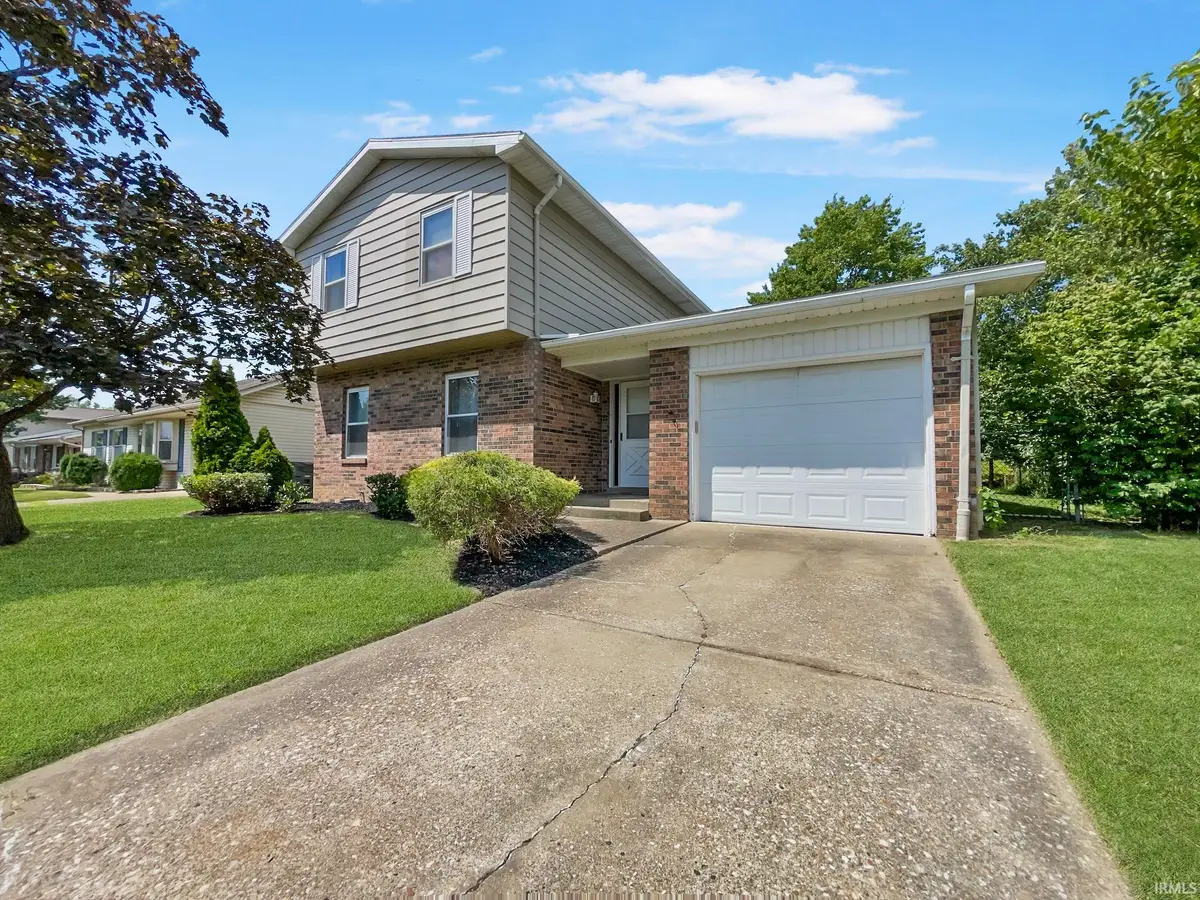


Listed by:lee riddleCell: 812-483-5367
Office:f.c. tucker emge
MLS#:202531153
Source:Indiana Regional MLS
Price summary
- Price:$189,900
- Price per sq. ft.:$134.68
About this home
Welcome to this beautifully updated 2-story home in the desirable Diamond Valley Subdivision! This 3-bedroom, 1.5-bath home features fresh paint throughout and a thoughtfully designed layout with two separate living areas, including a cozy family room with a fireplace framed by built-in bookshelves. The main level boasts bamboo hardwood flooring, adding warmth and character to the space. Enjoy the convenience of an attached 1-car garage and the privacy of a large, fully fenced-in backyard complete with a yard barn for extra storage. This move-in-ready home offers both comfort and functionality. There is a damaged gutter and a missing shutter that is scheduled for repair in 4-8 weeks per the contractor.
Contact an agent
Home facts
- Year built:1977
- Listing Id #:202531153
- Added:7 day(s) ago
- Updated:August 14, 2025 at 03:03 PM
Rooms and interior
- Bedrooms:3
- Total bathrooms:2
- Full bathrooms:1
- Living area:1,410 sq. ft.
Heating and cooling
- Cooling:Central Air
- Heating:Electric
Structure and exterior
- Roof:Dimensional Shingles
- Year built:1977
- Building area:1,410 sq. ft.
- Lot area:0.18 Acres
Schools
- High school:Central
- Middle school:Cedar Hall
- Elementary school:Cedar Hall
Utilities
- Water:Public
- Sewer:Public
Finances and disclosures
- Price:$189,900
- Price per sq. ft.:$134.68
- Tax amount:$1,067
New listings near 1005 Fulton Parkway
- New
 $129,777Active3 beds 1 baths864 sq. ft.
$129,777Active3 beds 1 baths864 sq. ft.1624 Beckman Avenue, Evansville, IN 47714
MLS# 202532255Listed by: 4REALTY, LLC - New
 $214,900Active2 beds 2 baths1,115 sq. ft.
$214,900Active2 beds 2 baths1,115 sq. ft.8215 River Park Way, Evansville, IN 47715
MLS# 202532212Listed by: J REALTY LLC - New
 $674,900Active4 beds 4 baths4,996 sq. ft.
$674,900Active4 beds 4 baths4,996 sq. ft.1220 Tall Timbers Drive, Evansville, IN 47725
MLS# 202532187Listed by: F.C. TUCKER EMGE - New
 $259,900Active3 beds 2 baths1,350 sq. ft.
$259,900Active3 beds 2 baths1,350 sq. ft.4733 Rathbone Drive, Evansville, IN 47725
MLS# 202532191Listed by: F.C. TUCKER EMGE - New
 $585,000Active9 beds 6 baths6,794 sq. ft.
$585,000Active9 beds 6 baths6,794 sq. ft.702-704 SE Second Street, Evansville, IN 47713
MLS# 202532171Listed by: BERKSHIRE HATHAWAY HOMESERVICES INDIANA REALTY - New
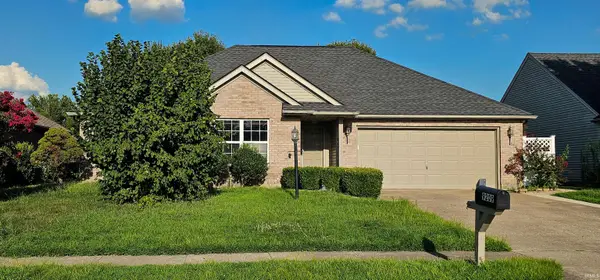 $239,900Active3 beds 2 baths1,360 sq. ft.
$239,900Active3 beds 2 baths1,360 sq. ft.9209 Cayes Drive, Evansville, IN 47725
MLS# 202532168Listed by: EXP REALTY, LLC - New
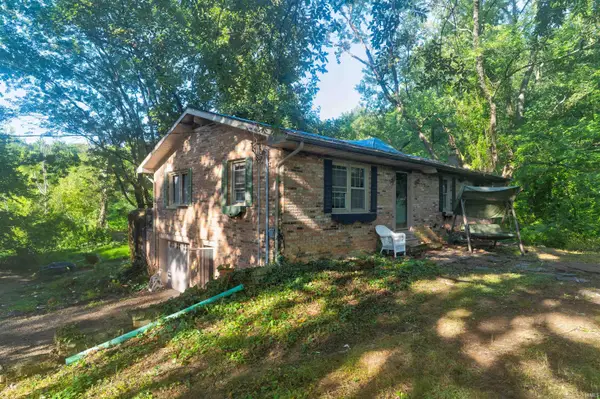 $99,500Active3 beds 2 baths1,269 sq. ft.
$99,500Active3 beds 2 baths1,269 sq. ft.9526 New Harmony Road, Evansville, IN 47720
MLS# 202532165Listed by: KEY ASSOCIATES SIGNATURE REALTY - New
 $179,900Active3 beds 1 baths2,226 sq. ft.
$179,900Active3 beds 1 baths2,226 sq. ft.2262 Jefferson Avenue, Evansville, IN 47714
MLS# 202532157Listed by: KELLER WILLIAMS CAPITAL REALTY - New
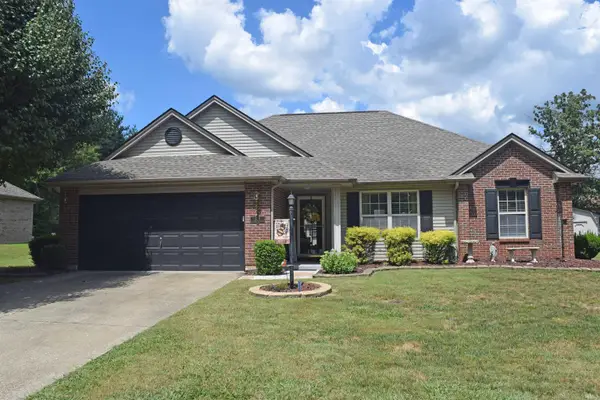 $249,900Active3 beds 2 baths1,331 sq. ft.
$249,900Active3 beds 2 baths1,331 sq. ft.200 E Evergreen Road, Evansville, IN 47711
MLS# 202532096Listed by: F.C. TUCKER EMGE 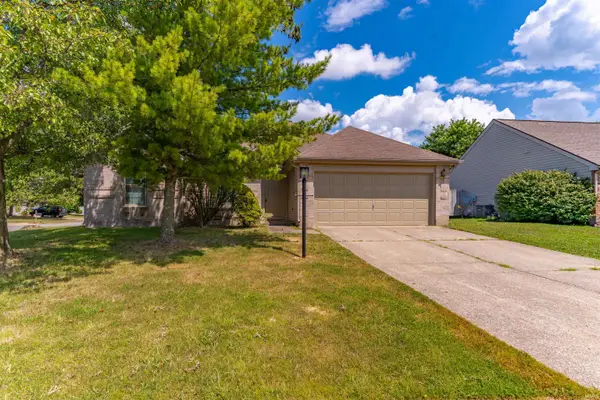 Listed by BHGRE$230,000Pending3 beds 3 baths1,327 sq. ft.
Listed by BHGRE$230,000Pending3 beds 3 baths1,327 sq. ft.3800 Deer Trail, Evansville, IN 47715
MLS# 202532064Listed by: ERA FIRST ADVANTAGE REALTY, INC
