10901 Fieldside Drive, Evansville, IN 47712
Local realty services provided by:Better Homes and Gardens Real Estate Connections
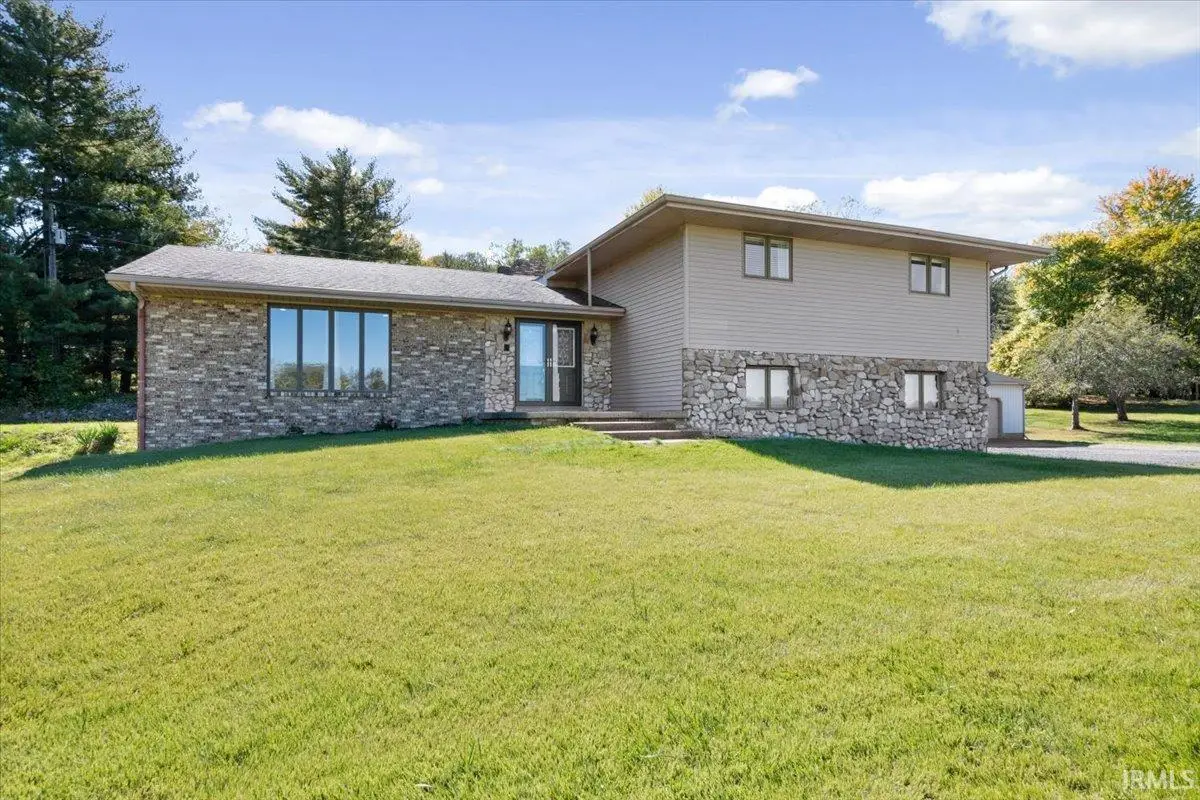
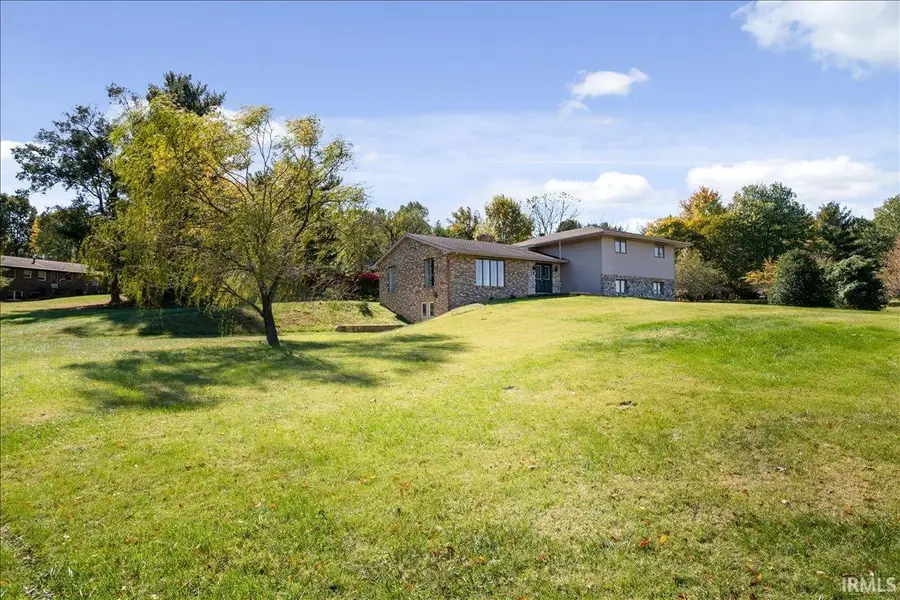
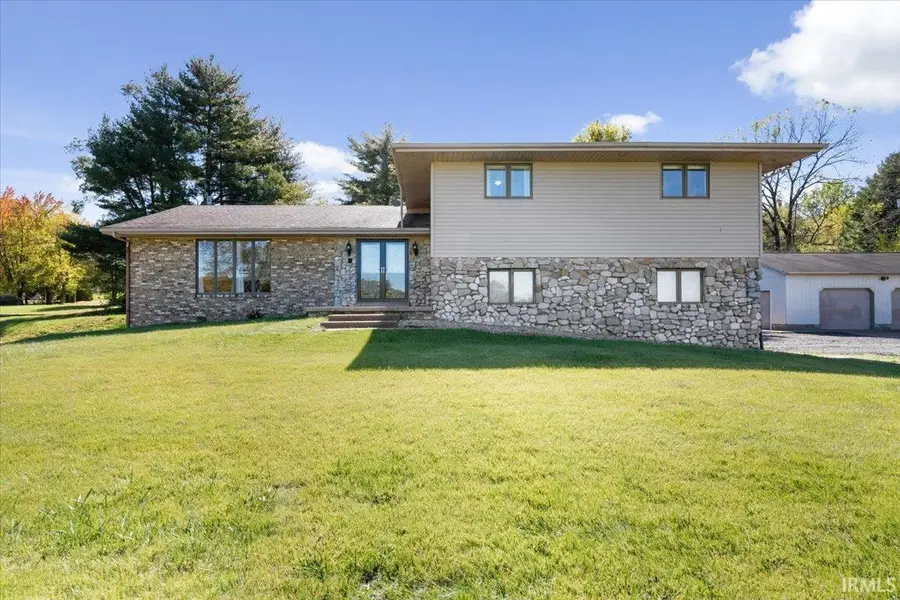
Listed by:katerina tenyakovCell: 812-227-7744
Office:key associates signature realty
MLS#:202529368
Source:Indiana Regional MLS
Price summary
- Price:$425,000
- Price per sq. ft.:$108.2
About this home
Discover the perfect blend of country living with city convenience in this serene West side retreat. Nestled amidst a tranquil setting, this spacious 5-bedroom, 3-bathroom home offers a truly peaceful lifestyle. As you arrive, you'll be greeted by the sight of a majestic willow tree gracing the yard, adding a touch of natural elegance to the landscape. The interior boasts a generous living area, perfect for both relaxation and entertaining. The kitchen features stylish white cabinets and a subway tile backsplash, combining modern aesthetics with timeless charm. For those seeking expansion opportunities, the 1,100 sq ft of unfinished basement space provides endless possibilities. Enjoy an attached one-car garage and a detached 2-car garage/barn, offering ample storage and workspace options. Don't miss out on the chance to experience the peace of country living just a stone's throwaway from the city. This property offers the best of both worlds.
Contact an agent
Home facts
- Year built:1978
- Listing Id #:202529368
- Added:19 day(s) ago
- Updated:August 14, 2025 at 07:26 AM
Rooms and interior
- Bedrooms:5
- Total bathrooms:3
- Full bathrooms:3
- Living area:2,828 sq. ft.
Heating and cooling
- Cooling:Central Air
- Heating:Electric, Forced Air
Structure and exterior
- Roof:Shingle
- Year built:1978
- Building area:2,828 sq. ft.
- Lot area:1.87 Acres
Schools
- High school:Mount Vernon
- Middle school:Mount Vernon
- Elementary school:Marrs
Utilities
- Water:Well
- Sewer:Septic
Finances and disclosures
- Price:$425,000
- Price per sq. ft.:$108.2
- Tax amount:$2,686
New listings near 10901 Fieldside Drive
- New
 $129,777Active3 beds 1 baths864 sq. ft.
$129,777Active3 beds 1 baths864 sq. ft.1624 Beckman Avenue, Evansville, IN 47714
MLS# 202532255Listed by: 4REALTY, LLC - New
 $214,900Active2 beds 2 baths1,115 sq. ft.
$214,900Active2 beds 2 baths1,115 sq. ft.8215 River Park Way, Evansville, IN 47715
MLS# 202532212Listed by: J REALTY LLC - New
 $674,900Active4 beds 4 baths4,996 sq. ft.
$674,900Active4 beds 4 baths4,996 sq. ft.1220 Tall Timbers Drive, Evansville, IN 47725
MLS# 202532187Listed by: F.C. TUCKER EMGE - New
 $259,900Active3 beds 2 baths1,350 sq. ft.
$259,900Active3 beds 2 baths1,350 sq. ft.4733 Rathbone Drive, Evansville, IN 47725
MLS# 202532191Listed by: F.C. TUCKER EMGE - New
 $585,000Active9 beds 6 baths6,794 sq. ft.
$585,000Active9 beds 6 baths6,794 sq. ft.702-704 SE Second Street, Evansville, IN 47713
MLS# 202532171Listed by: BERKSHIRE HATHAWAY HOMESERVICES INDIANA REALTY - New
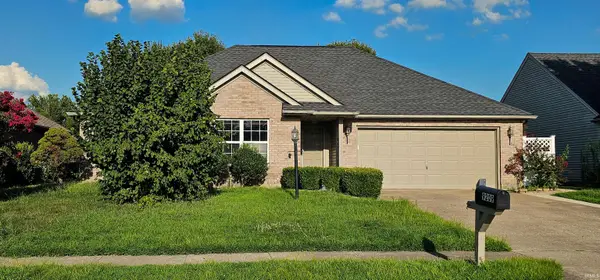 $239,900Active3 beds 2 baths1,360 sq. ft.
$239,900Active3 beds 2 baths1,360 sq. ft.9209 Cayes Drive, Evansville, IN 47725
MLS# 202532168Listed by: EXP REALTY, LLC - New
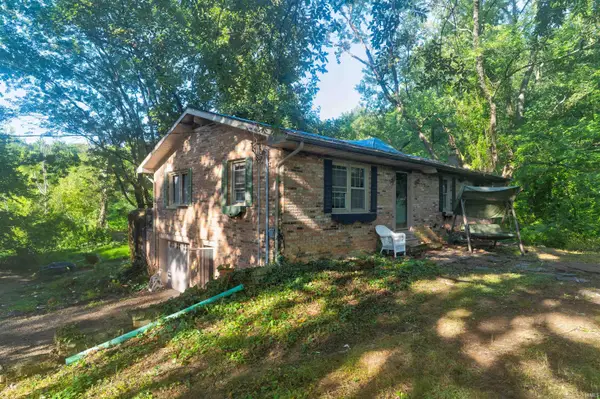 $99,500Active3 beds 2 baths1,269 sq. ft.
$99,500Active3 beds 2 baths1,269 sq. ft.9526 New Harmony Road, Evansville, IN 47720
MLS# 202532165Listed by: KEY ASSOCIATES SIGNATURE REALTY - New
 $179,900Active3 beds 1 baths2,226 sq. ft.
$179,900Active3 beds 1 baths2,226 sq. ft.2262 Jefferson Avenue, Evansville, IN 47714
MLS# 202532157Listed by: KELLER WILLIAMS CAPITAL REALTY - New
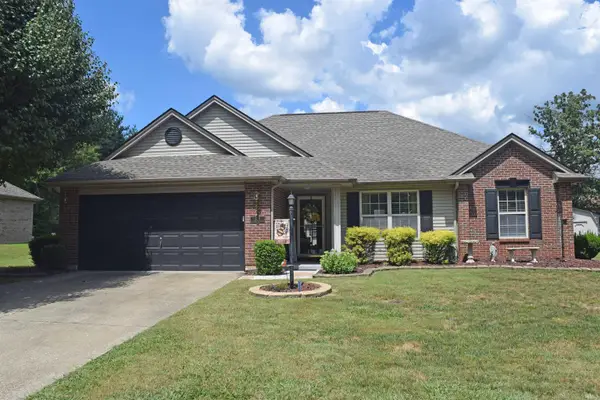 $249,900Active3 beds 2 baths1,331 sq. ft.
$249,900Active3 beds 2 baths1,331 sq. ft.200 E Evergreen Road, Evansville, IN 47711
MLS# 202532096Listed by: F.C. TUCKER EMGE 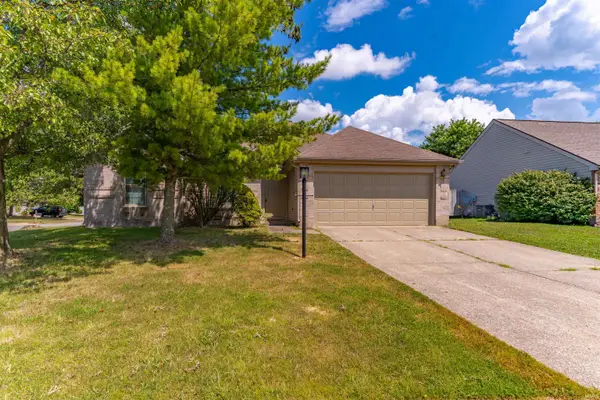 Listed by BHGRE$230,000Pending3 beds 3 baths1,327 sq. ft.
Listed by BHGRE$230,000Pending3 beds 3 baths1,327 sq. ft.3800 Deer Trail, Evansville, IN 47715
MLS# 202532064Listed by: ERA FIRST ADVANTAGE REALTY, INC
