10950 Driver Drive, Evansville, IN 47725
Local realty services provided by:Better Homes and Gardens Real Estate Connections
Upcoming open houses
- Sun, Oct 1203:00 pm - 04:30 pm
Listed by:trae daubyCell: 812-777-4611
Office:dauby real estate
MLS#:202533508
Source:Indiana Regional MLS
Price summary
- Price:$590,000
- Price per sq. ft.:$164.71
About this home
Welcome to this stunning two-story home offering 5 bedrooms and 3.5 bathrooms in the desirable Eagle Crossing subdivision on Evansville’s north side. The heart of the home is the beautifully updated kitchen, showcasing Amish-crafted cabinets, quartz countertops, a gas stovetop with pot filler, massive refrigerator, and all new stainless steel appliances. A large island, tiled backsplash, and double-sided stone fireplace that connects to the living room make this kitchen both functional and inviting. The living room itself features vaulted ceilings, skylights, built-in Amish shelving, and oversized windows overlooking the backyard. The main-floor primary suite features tray ceilings, an updated ensuite with Amish cabinetry, quartz countertops, a walk-in tile shower with dual heads, and a spacious walk-in closet. A formal dining room with updated ceramic tile, a bright home office with a rounded window, a centrally located half bath, and a convenient laundry room round out the main floor. Upstairs, you’ll find four more bedrooms, each with walk-in closets—one with its own ensuite bath, another with a Jack & Jill bath, a spacious oversized room, and one with vaulted ceilings and a large window. Enjoy outdoor living with a screened-in porch, freshly stained deck, and landscaped yard. A 3-car garage, tankless water heater, new AC units (2023), Nest thermostats, fresh paint, new fixtures, and numerous updates throughout make this move-in ready. Located in a quiet neighborhood near the golf course, this home combines elegance with everyday convenience.
Contact an agent
Home facts
- Year built:1999
- Listing ID #:202533508
- Added:46 day(s) ago
- Updated:October 07, 2025 at 12:47 AM
Rooms and interior
- Bedrooms:5
- Total bathrooms:4
- Full bathrooms:3
- Living area:3,582 sq. ft.
Heating and cooling
- Cooling:Central Air
- Heating:Forced Air
Structure and exterior
- Year built:1999
- Building area:3,582 sq. ft.
- Lot area:0.37 Acres
Schools
- High school:North
- Middle school:North
- Elementary school:McCutchanville
Utilities
- Water:Public
- Sewer:Public
Finances and disclosures
- Price:$590,000
- Price per sq. ft.:$164.71
- Tax amount:$5,825
New listings near 10950 Driver Drive
- New
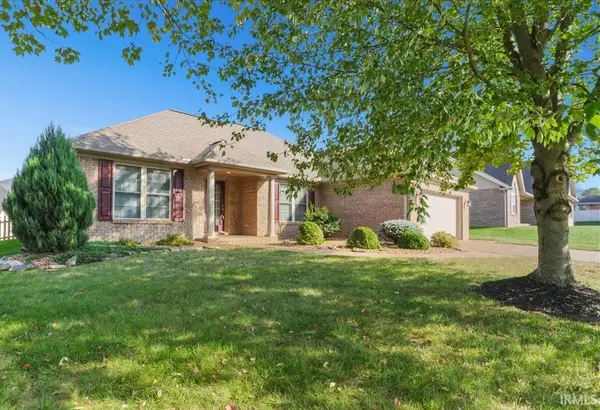 $314,900Active3 beds 2 baths1,800 sq. ft.
$314,900Active3 beds 2 baths1,800 sq. ft.15221 Kingsmont Drive, Evansville, IN 47725
MLS# 202540458Listed by: ERA FIRST ADVANTAGE REALTY, INC - New
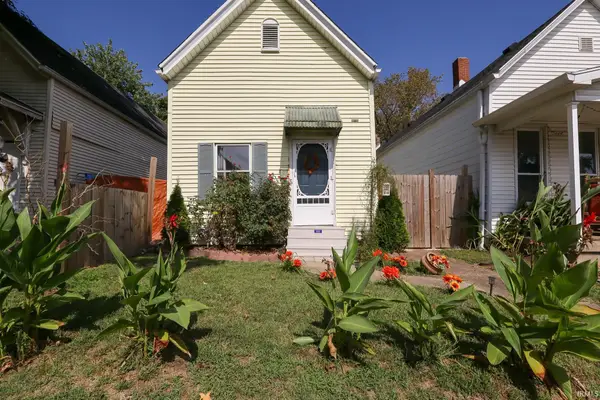 $80,000Active2 beds 1 baths892 sq. ft.
$80,000Active2 beds 1 baths892 sq. ft.2509 W Illinois Street, Evansville, IN 47712
MLS# 202540397Listed by: CATANESE REAL ESTATE - New
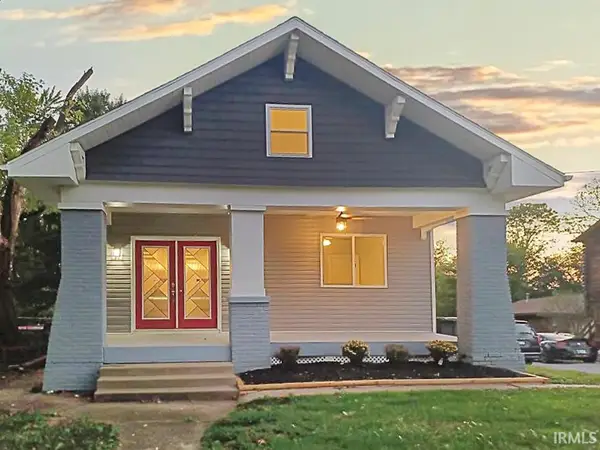 $305,000Active4 beds 2 baths1,912 sq. ft.
$305,000Active4 beds 2 baths1,912 sq. ft.3704 Stringtown Road, Evansville, IN 47711
MLS# 202540356Listed by: BAKER AUCTION & REALTY - New
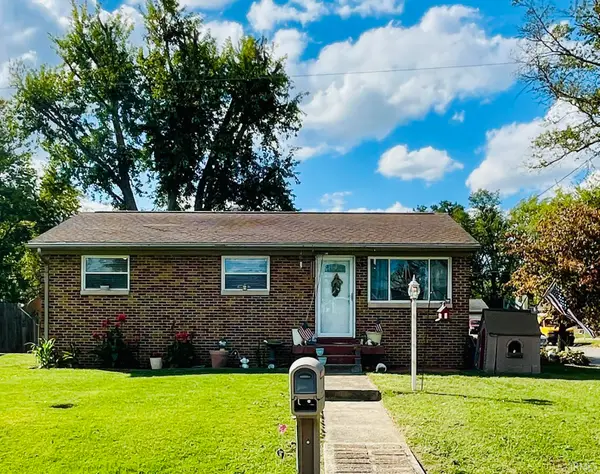 $150,000Active3 beds 1 baths875 sq. ft.
$150,000Active3 beds 1 baths875 sq. ft.3116 N 11th Avenue, Evansville, IN 47720
MLS# 202540347Listed by: TRUEBLOOD REAL ESTATE - New
 $569,900Active4 beds 3 baths3,378 sq. ft.
$569,900Active4 beds 3 baths3,378 sq. ft.19014 Amherst Lane, Evansville, IN 47725
MLS# 202540331Listed by: RE/MAX REVOLUTION - New
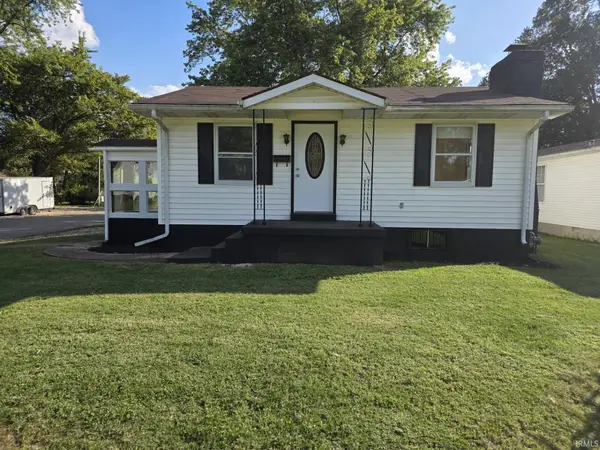 $152,300Active2 beds 2 baths1,400 sq. ft.
$152,300Active2 beds 2 baths1,400 sq. ft.2245 Pollack Avenue, Evansville, IN 47714
MLS# 202540298Listed by: RALPH SMITH AUCTION REALTY LLC - New
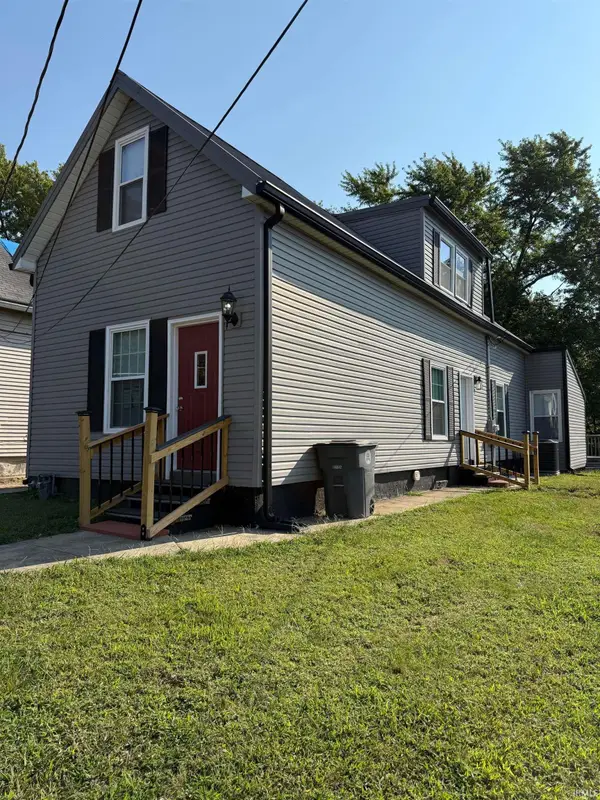 $299,900Active4 beds 2 baths1,905 sq. ft.
$299,900Active4 beds 2 baths1,905 sq. ft.809 Harmony Way, Evansville, IN 47720
MLS# 202540296Listed by: DON LEE REALTY - New
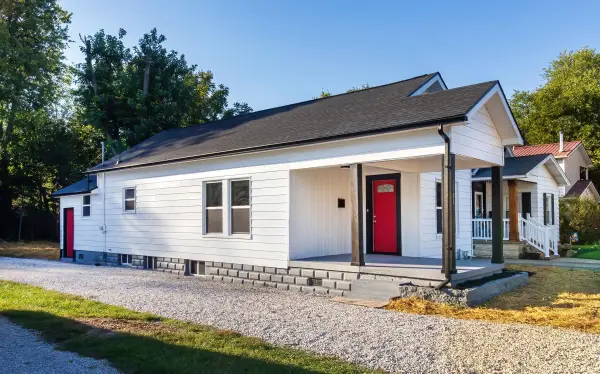 $154,777Active2 beds 2 baths1,030 sq. ft.
$154,777Active2 beds 2 baths1,030 sq. ft.1908 Hercules Avenue, Evansville, IN 47711
MLS# 202540278Listed by: 4REALTY, LLC - New
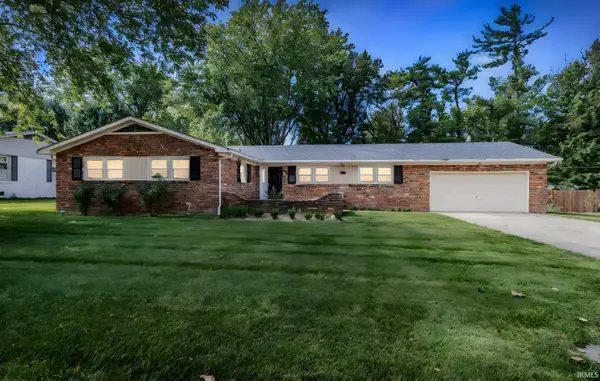 $249,900Active3 beds 2 baths2,055 sq. ft.
$249,900Active3 beds 2 baths2,055 sq. ft.851 Park Plaza Drive, Evansville, IN 47715
MLS# 202540253Listed by: BERKSHIRE HATHAWAY HOMESERVICES INDIANA REALTY - New
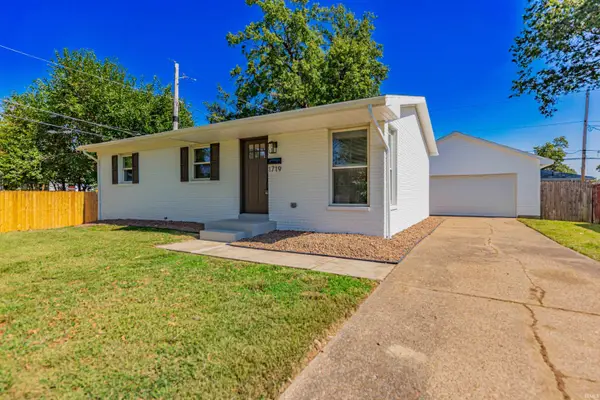 $209,900Active3 beds 2 baths999 sq. ft.
$209,900Active3 beds 2 baths999 sq. ft.1719 Crystal Court, Evansville, IN 47714
MLS# 202540229Listed by: @PROPERTIES
