1100 Erie Avenue #1007, Evansville, IN 47715
Local realty services provided by:Better Homes and Gardens Real Estate Connections
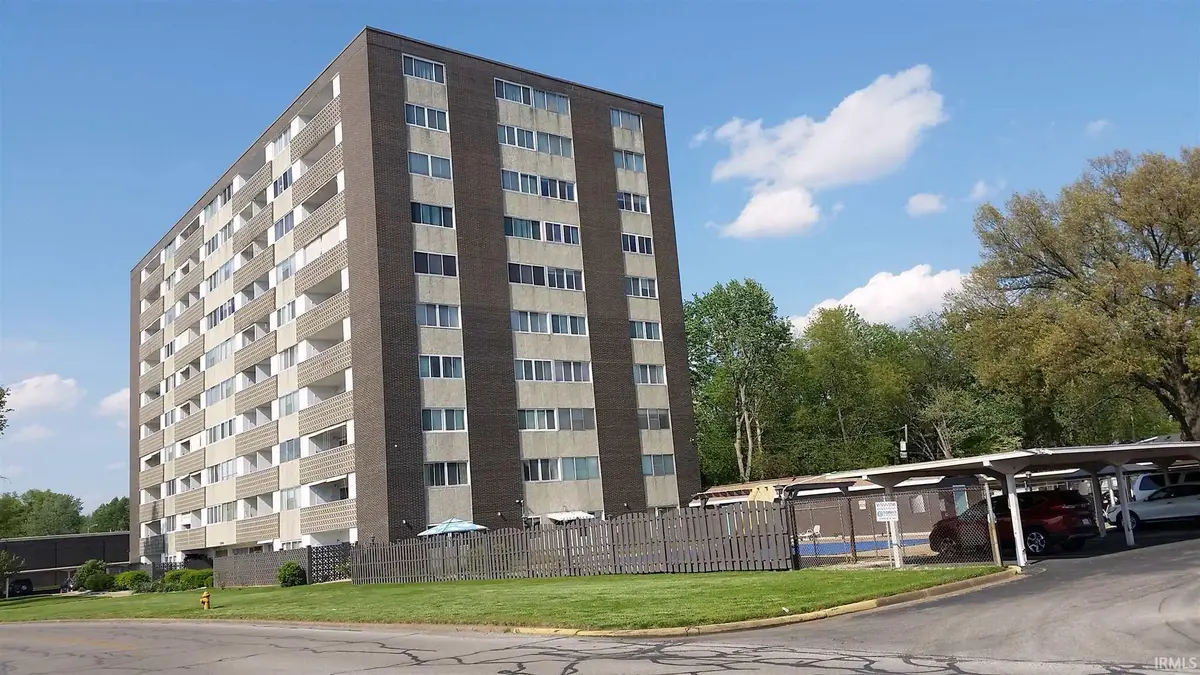

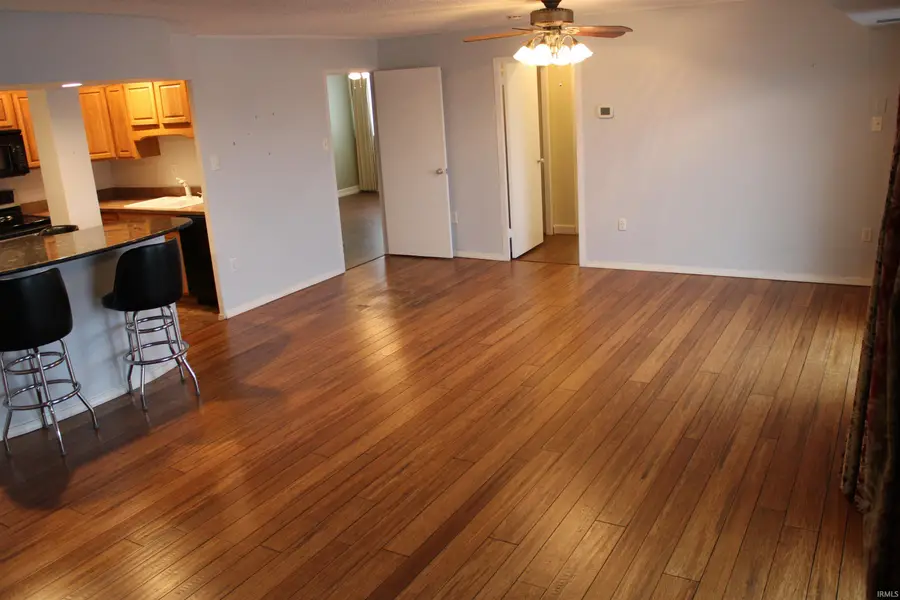
Listed by:suzan northOffice: 812-467-0227
Office:sohn & associates, ltd.
MLS#:202519897
Source:Indiana Regional MLS
Price summary
- Price:$108,000
- Price per sq. ft.:$99.26
- Monthly HOA dues:$430
About this home
Make an Offer and Savor Penthouse living at its finest. Enjoy leisure living in this 2 Bedroom, 2 Bath corner unit with gorgeous views from the 10th floor balcony and large bedroom windows that overlook the pool. Custom bar seating with granite counter, mini-fridge, and recessed lighting. Plus, two built-in taps over the counter to have your favorite drinks on tap...Margarita, anyone? Each of the spacious two bedrooms has its own updated bath with vessel sinks on granite-topped cabinets and bidets as well as plenty of closet space. Newer hardwood and tile flooring enhance your low-maintenance home. $471 monthly HOA dues provide free parking, yard maintenance, swimming pool and clubhouse, water, sewer, premium cable/WiFi, trash pick up, HVAC/AC/plumbing, use of grills by pool, elevators, pest treatment, and main level laundry room. Average Vectren for the past 13 months is $65/month. Please note that pets are not allowed per HOA rules (only service animals). *2023 New bamboo flooring in bedrooms. Elevator Assessment (included in above amount), 4 years remain, $41.51/month. Wall-mounted large-screen Living Room TV, 2 Cornelius kegs, 2 CO2 tanks, and kitchen appliances are included.
Contact an agent
Home facts
- Year built:1965
- Listing Id #:202519897
- Added:77 day(s) ago
- Updated:August 14, 2025 at 07:26 AM
Rooms and interior
- Bedrooms:2
- Total bathrooms:2
- Full bathrooms:2
- Living area:1,088 sq. ft.
Heating and cooling
- Cooling:Central Air
- Heating:Electric, Heat Pump
Structure and exterior
- Year built:1965
- Building area:1,088 sq. ft.
Schools
- High school:William Henry Harrison
- Middle school:Plaza Park
- Elementary school:Hebron
Utilities
- Water:Public
- Sewer:Public
Finances and disclosures
- Price:$108,000
- Price per sq. ft.:$99.26
New listings near 1100 Erie Avenue #1007
- New
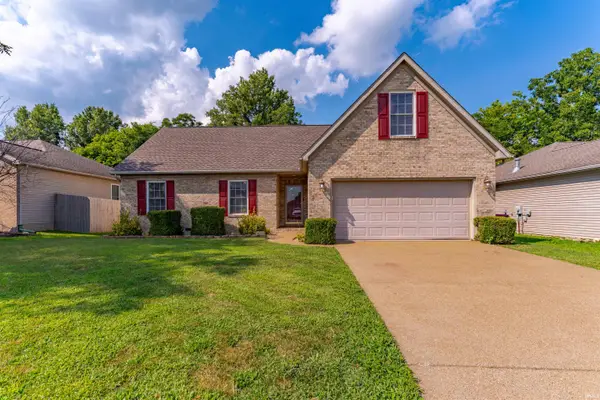 Listed by BHGRE$259,900Active4 beds 2 baths1,531 sq. ft.
Listed by BHGRE$259,900Active4 beds 2 baths1,531 sq. ft.4544 Rathbone Drive, Evansville, IN 47725
MLS# 202532306Listed by: ERA FIRST ADVANTAGE REALTY, INC - New
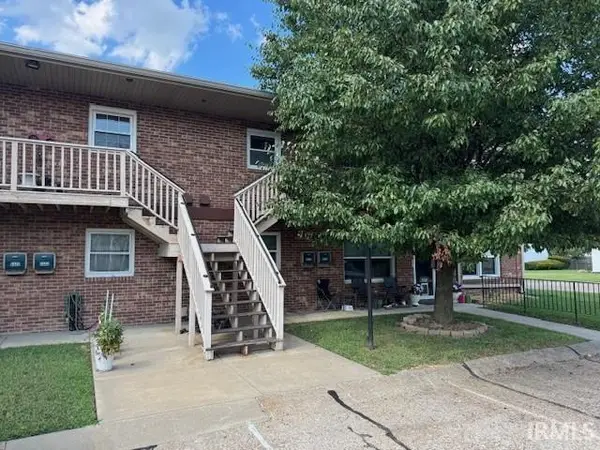 $129,900Active3 beds 2 baths1,394 sq. ft.
$129,900Active3 beds 2 baths1,394 sq. ft.5524 Jackson Court, Evansville, IN 47715
MLS# 202532312Listed by: HAHN KIEFER REAL ESTATE SERVICES - New
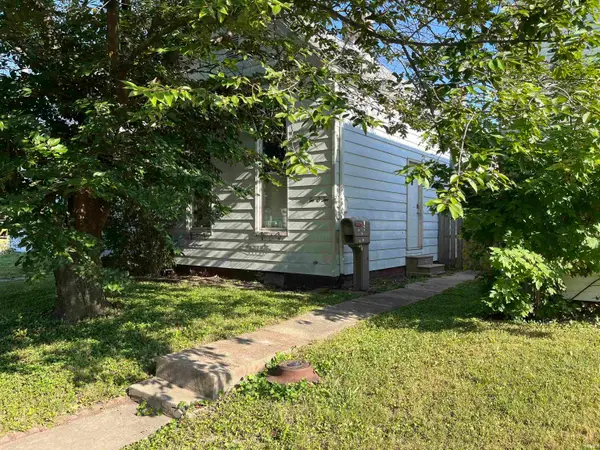 $87,000Active2 beds 1 baths1,072 sq. ft.
$87,000Active2 beds 1 baths1,072 sq. ft.202 E Tennesse Street, Evansville, IN 47711
MLS# 202532319Listed by: CATANESE REAL ESTATE - New
 Listed by BHGRE$309,900Active4 beds 2 baths1,900 sq. ft.
Listed by BHGRE$309,900Active4 beds 2 baths1,900 sq. ft.5501 Kratzville Road, Evansville, IN 47710
MLS# 202532320Listed by: ERA FIRST ADVANTAGE REALTY, INC - New
 $129,777Active3 beds 1 baths864 sq. ft.
$129,777Active3 beds 1 baths864 sq. ft.1624 Beckman Avenue, Evansville, IN 47714
MLS# 202532255Listed by: 4REALTY, LLC - New
 $214,900Active2 beds 2 baths1,115 sq. ft.
$214,900Active2 beds 2 baths1,115 sq. ft.8215 River Park Way, Evansville, IN 47715
MLS# 202532212Listed by: J REALTY LLC - New
 $674,900Active4 beds 4 baths4,996 sq. ft.
$674,900Active4 beds 4 baths4,996 sq. ft.1220 Tall Timbers Drive, Evansville, IN 47725
MLS# 202532187Listed by: F.C. TUCKER EMGE - New
 $259,900Active3 beds 2 baths1,350 sq. ft.
$259,900Active3 beds 2 baths1,350 sq. ft.4733 Rathbone Drive, Evansville, IN 47725
MLS# 202532191Listed by: F.C. TUCKER EMGE - New
 $585,000Active9 beds 6 baths6,794 sq. ft.
$585,000Active9 beds 6 baths6,794 sq. ft.702-704 SE Second Street, Evansville, IN 47713
MLS# 202532171Listed by: BERKSHIRE HATHAWAY HOMESERVICES INDIANA REALTY - New
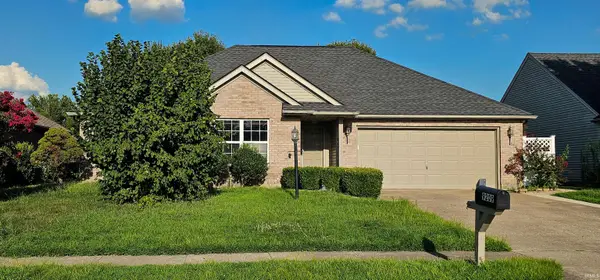 $239,900Active3 beds 2 baths1,360 sq. ft.
$239,900Active3 beds 2 baths1,360 sq. ft.9209 Cayes Drive, Evansville, IN 47725
MLS# 202532168Listed by: EXP REALTY, LLC
