11201 Ensle Drive, Evansville, IN 47725
Local realty services provided by:Better Homes and Gardens Real Estate Connections
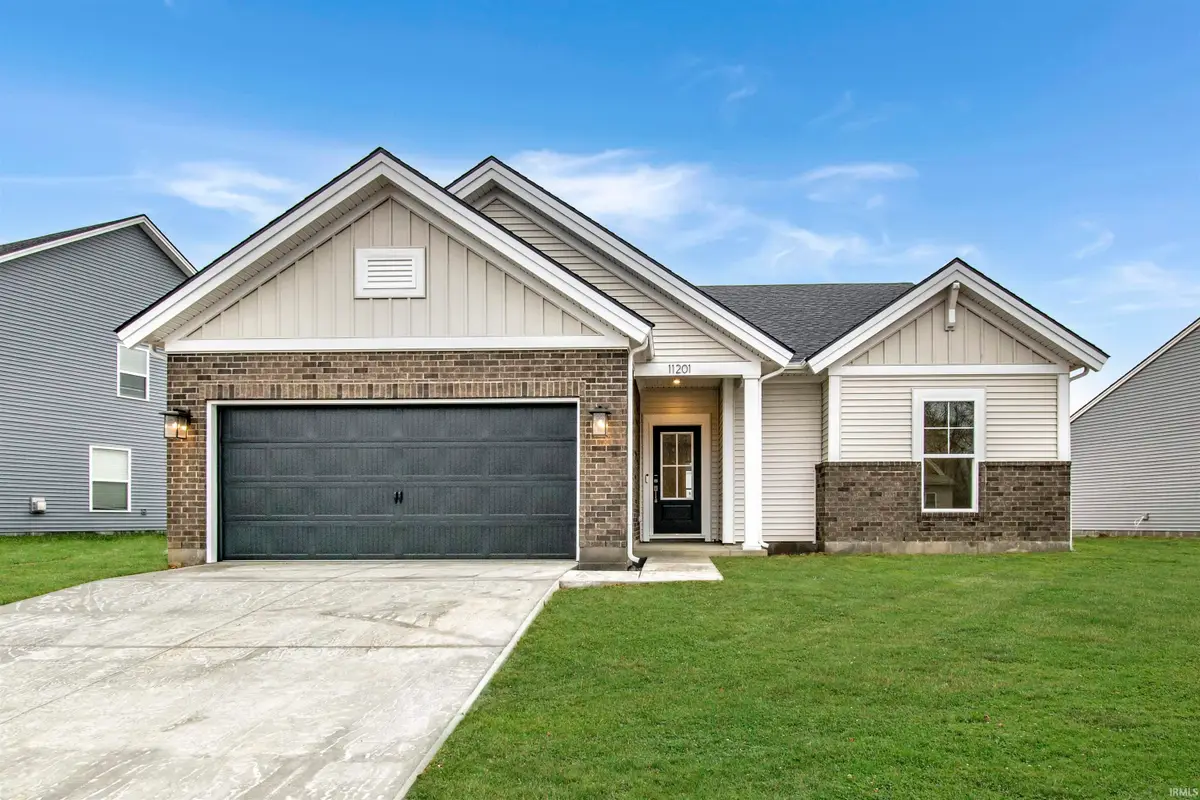
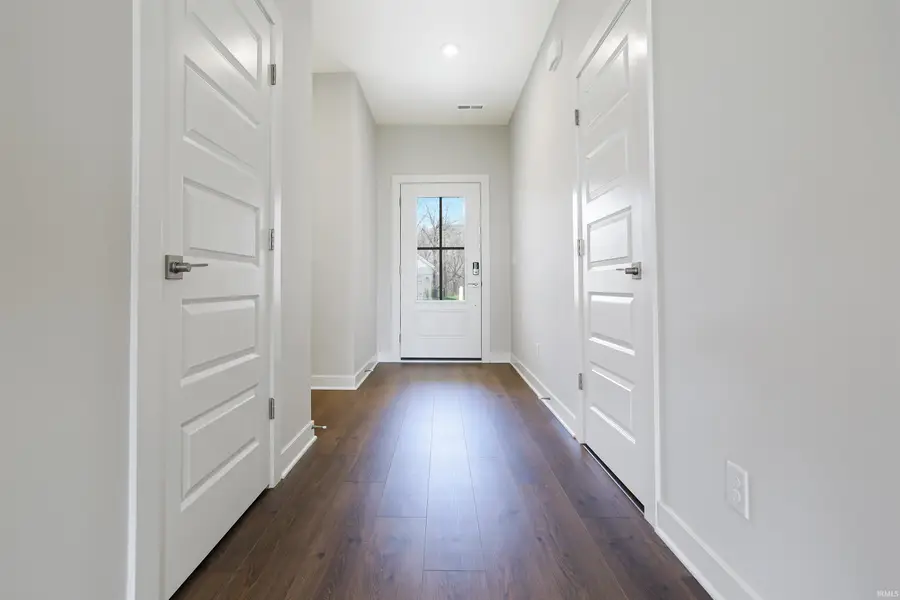
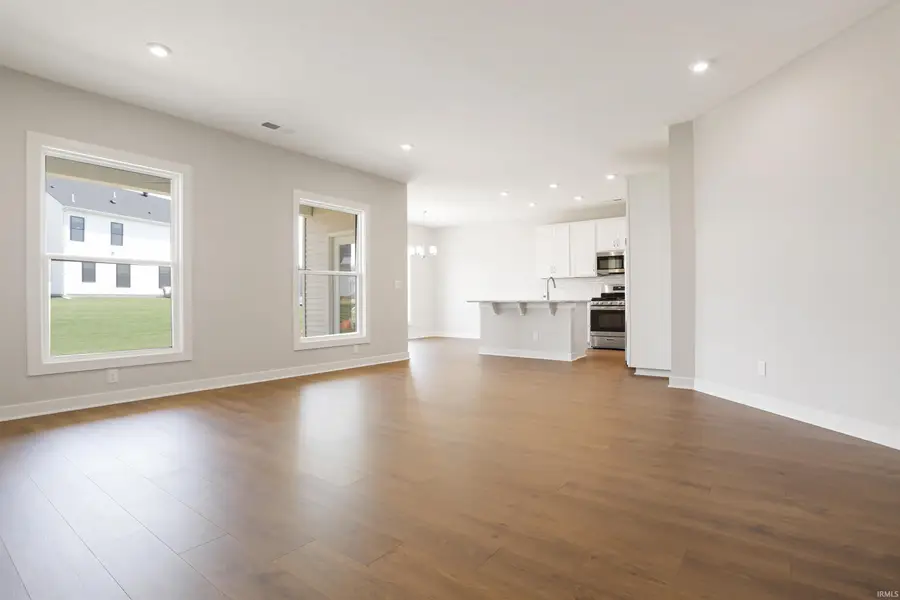
Listed by:will smith
Office:@properties
MLS#:202510299
Source:Indiana Regional MLS
Price summary
- Price:$345,800
- Price per sq. ft.:$225.28
About this home
The Summit Craftsman plan is a picture-perfect ranch and the ideal fit for any family. Upon entering this home, you will find a full bath, two bedrooms withreach-in closets, and a linen closet. The secondary bedrooms are separate from the owner’s suite, which allows everyone a space for their own retreat. The invitingfoyer moves you right into the family room with the sizable kitchen and dining area. The kitchen includes 42 straight-lay cabinets with crown molding, granitecountertops, a Revalia tile backsplash, and a stainless steel appliance package with a gas range. The spacious owner’s suite offers a private bath with a doublebowl vanity, a fiberglass shower stall, and a walk-in closet. A covered back patio is located off of the dining area for your enjoyment. A laundry room and a coatcloset complete this home. RevWood Select Gandbury Oak flooring is throughout the main living areas, and ceramic tile is installed in the wet areas. JagoeTechSmart components are included. You’ll love this Energy Smart home!
Contact an agent
Home facts
- Year built:2024
- Listing Id #:202510299
- Added:139 day(s) ago
- Updated:August 14, 2025 at 07:26 AM
Rooms and interior
- Bedrooms:3
- Total bathrooms:2
- Full bathrooms:2
- Living area:1,535 sq. ft.
Heating and cooling
- Cooling:Central Air
- Heating:Gas
Structure and exterior
- Year built:2024
- Building area:1,535 sq. ft.
- Lot area:0.19 Acres
Schools
- High school:North
- Middle school:North
- Elementary school:McCutchanville
Utilities
- Water:Public
- Sewer:Public
Finances and disclosures
- Price:$345,800
- Price per sq. ft.:$225.28
- Tax amount:$15
New listings near 11201 Ensle Drive
- New
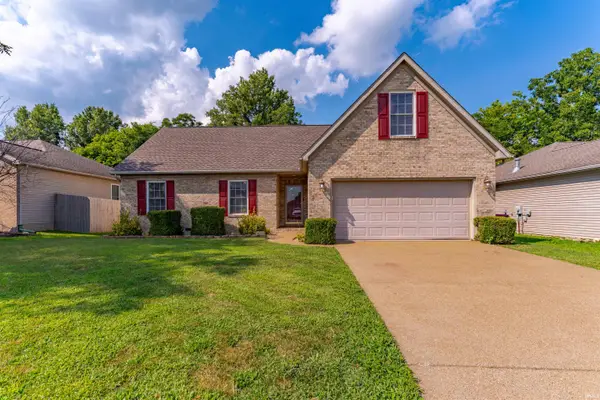 Listed by BHGRE$259,900Active4 beds 2 baths1,531 sq. ft.
Listed by BHGRE$259,900Active4 beds 2 baths1,531 sq. ft.4544 Rathbone Drive, Evansville, IN 47725
MLS# 202532306Listed by: ERA FIRST ADVANTAGE REALTY, INC - New
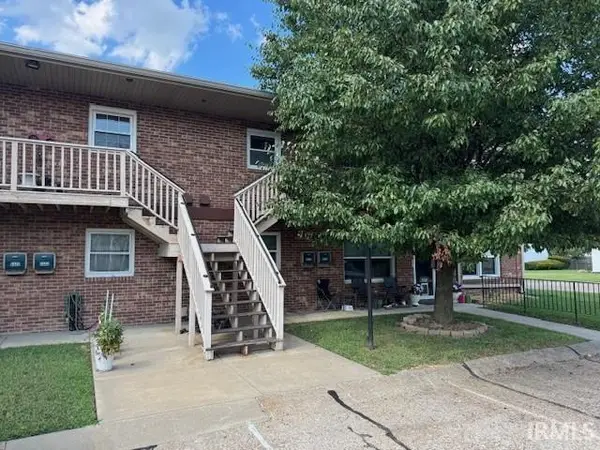 $129,900Active3 beds 2 baths1,394 sq. ft.
$129,900Active3 beds 2 baths1,394 sq. ft.5524 Jackson Court, Evansville, IN 47715
MLS# 202532312Listed by: HAHN KIEFER REAL ESTATE SERVICES - New
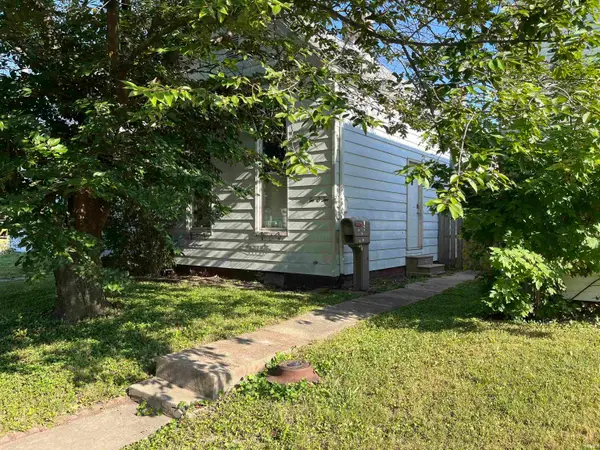 $87,000Active2 beds 1 baths1,072 sq. ft.
$87,000Active2 beds 1 baths1,072 sq. ft.202 E Tennesse Street, Evansville, IN 47711
MLS# 202532319Listed by: CATANESE REAL ESTATE - New
 Listed by BHGRE$309,900Active4 beds 2 baths1,900 sq. ft.
Listed by BHGRE$309,900Active4 beds 2 baths1,900 sq. ft.5501 Kratzville Road, Evansville, IN 47710
MLS# 202532320Listed by: ERA FIRST ADVANTAGE REALTY, INC - New
 $129,777Active3 beds 1 baths864 sq. ft.
$129,777Active3 beds 1 baths864 sq. ft.1624 Beckman Avenue, Evansville, IN 47714
MLS# 202532255Listed by: 4REALTY, LLC - New
 $214,900Active2 beds 2 baths1,115 sq. ft.
$214,900Active2 beds 2 baths1,115 sq. ft.8215 River Park Way, Evansville, IN 47715
MLS# 202532212Listed by: J REALTY LLC - New
 $674,900Active4 beds 4 baths4,996 sq. ft.
$674,900Active4 beds 4 baths4,996 sq. ft.1220 Tall Timbers Drive, Evansville, IN 47725
MLS# 202532187Listed by: F.C. TUCKER EMGE - New
 $259,900Active3 beds 2 baths1,350 sq. ft.
$259,900Active3 beds 2 baths1,350 sq. ft.4733 Rathbone Drive, Evansville, IN 47725
MLS# 202532191Listed by: F.C. TUCKER EMGE - New
 $585,000Active9 beds 6 baths6,794 sq. ft.
$585,000Active9 beds 6 baths6,794 sq. ft.702-704 SE Second Street, Evansville, IN 47713
MLS# 202532171Listed by: BERKSHIRE HATHAWAY HOMESERVICES INDIANA REALTY - New
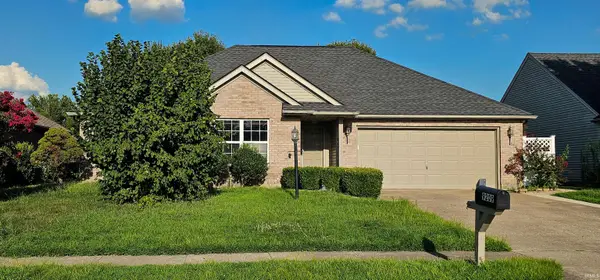 $239,900Active3 beds 2 baths1,360 sq. ft.
$239,900Active3 beds 2 baths1,360 sq. ft.9209 Cayes Drive, Evansville, IN 47725
MLS# 202532168Listed by: EXP REALTY, LLC
