11615 Tere Lane, Evansville, IN 47712
Local realty services provided by:Better Homes and Gardens Real Estate Connections
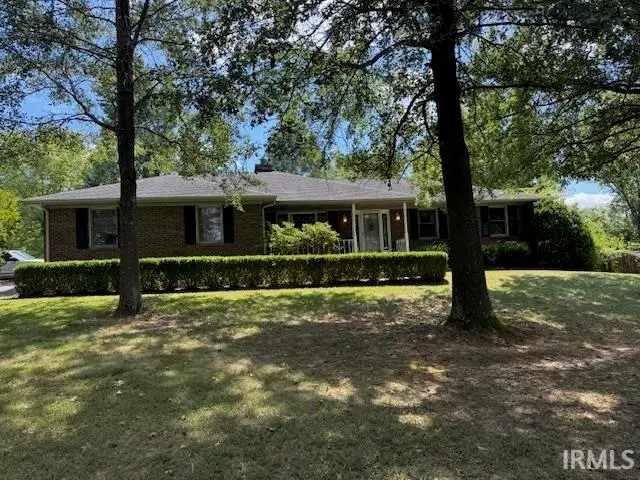
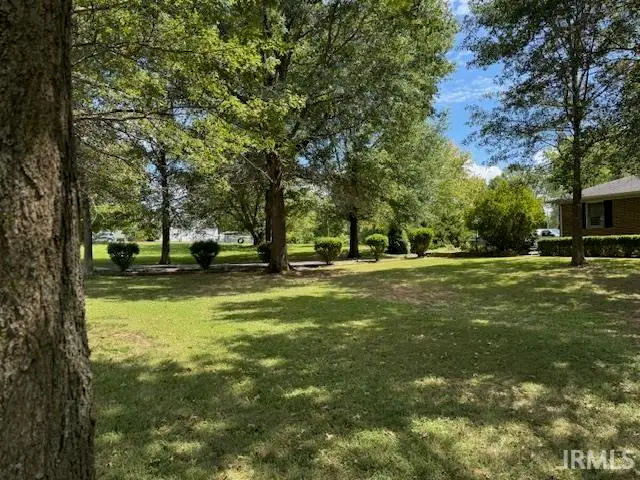
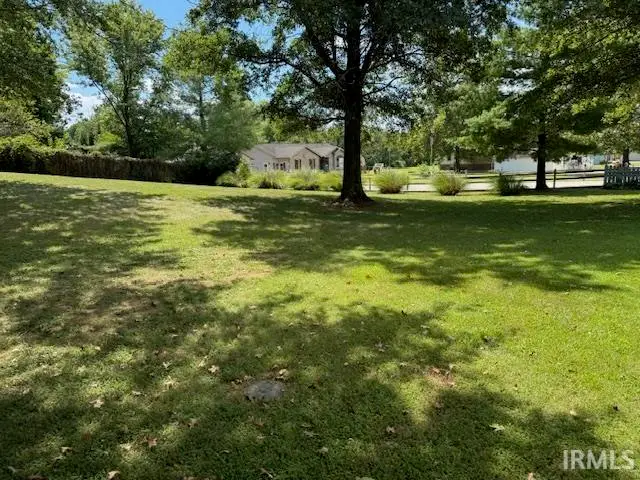
Listed by:william longstephanie.freemanrealestate@gmail.com
Office:helfrich realty co
MLS#:202534243
Source:Indiana Regional MLS
Price summary
- Price:$334,900
- Price per sq. ft.:$142.39
About this home
What a wonderful place to raise a family!! This beautiful brick Ranch rests on a 1 acre lot park like setting perfect for the kids and pets to run on. Besides the Extra deep 2.5 car garage there are 2 other out building for plenty of storage. The home features a lager partially covered rear deck and screened in patio with a hot tub! Inside you walk into a large livingroom, dining room, and kitchen that has beautiful built in cabinetry, and a gas fireplace that can be converted back to wood if you like. There are solid wood 6 panel doors and matching crown molding throughout. The large finished basement has it's own gas fireplace with a wetbar and full size refrigerator. There is plenty of room for a large screen tv or pool table and room to spare for family games or lounging around. The home rests in a very quite subdivision on a dead end street . Come enjoy the peace and quiet!
Contact an agent
Home facts
- Year built:1989
- Listing Id #:202534243
- Added:1 day(s) ago
- Updated:August 27, 2025 at 11:46 AM
Rooms and interior
- Bedrooms:3
- Total bathrooms:3
- Full bathrooms:2
- Living area:2,352 sq. ft.
Heating and cooling
- Cooling:Central Air
- Heating:Conventional, Forced Air, Gas
Structure and exterior
- Roof:Dimensional Shingles
- Year built:1989
- Building area:2,352 sq. ft.
- Lot area:1.01 Acres
Schools
- High school:North Posey
- Middle school:North Posey
- Elementary school:South Terrace
Utilities
- Water:City
- Sewer:Septic
Finances and disclosures
- Price:$334,900
- Price per sq. ft.:$142.39
- Tax amount:$2,058
New listings near 11615 Tere Lane
- New
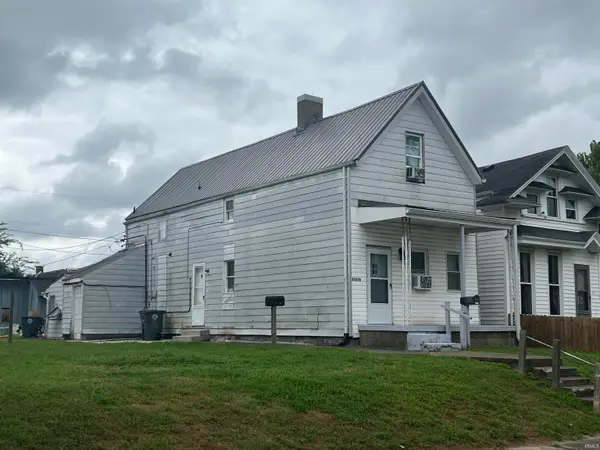 $119,900Active4 beds 2 baths1,884 sq. ft.
$119,900Active4 beds 2 baths1,884 sq. ft.1113 N Fourth Avenue, Evansville, IN 47710
MLS# 202534267Listed by: F.C. TUCKER EMGE - New
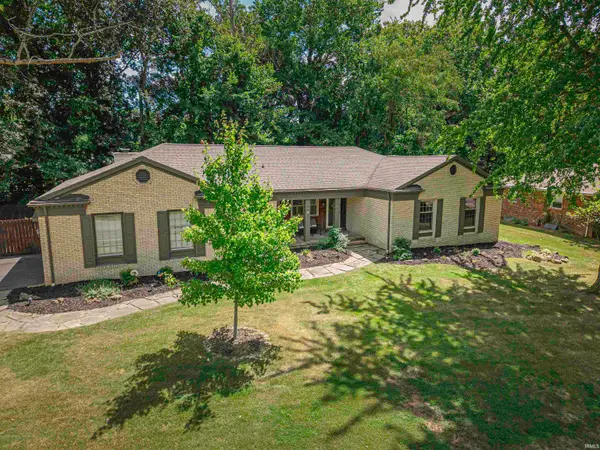 $339,000Active3 beds 2 baths2,148 sq. ft.
$339,000Active3 beds 2 baths2,148 sq. ft.8205 Heather Place, Evansville, IN 47710
MLS# 202534260Listed by: KELLER WILLIAMS CAPITAL REALTY - New
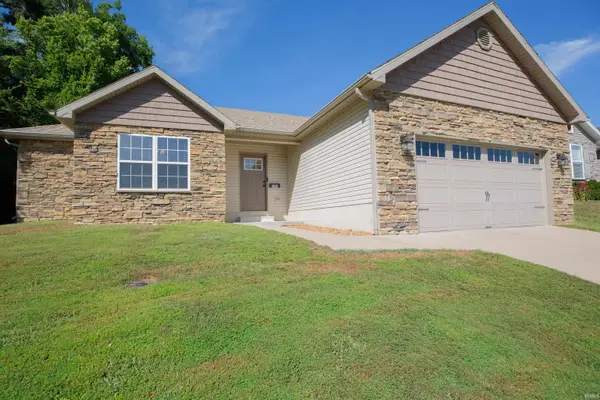 $275,000Active2 beds 2 baths1,450 sq. ft.
$275,000Active2 beds 2 baths1,450 sq. ft.741 Lydia Drive, Evansville, IN 47712
MLS# 202534257Listed by: F.C. TUCKER EMGE - New
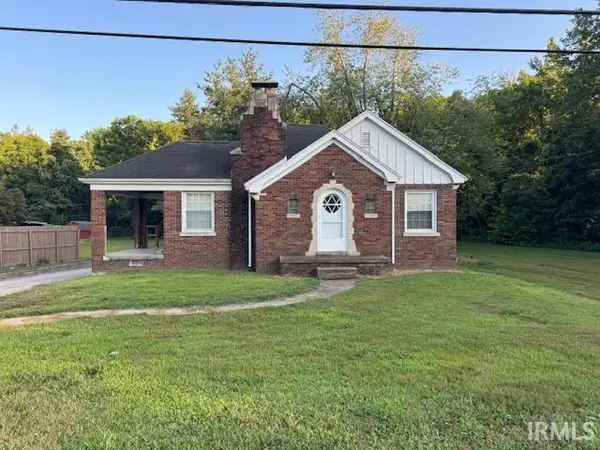 $179,900Active2 beds 1 baths1,020 sq. ft.
$179,900Active2 beds 1 baths1,020 sq. ft.5300 Broadway Avenue, Evansville, IN 47712
MLS# 202534241Listed by: HELFRICH REALTY CO - New
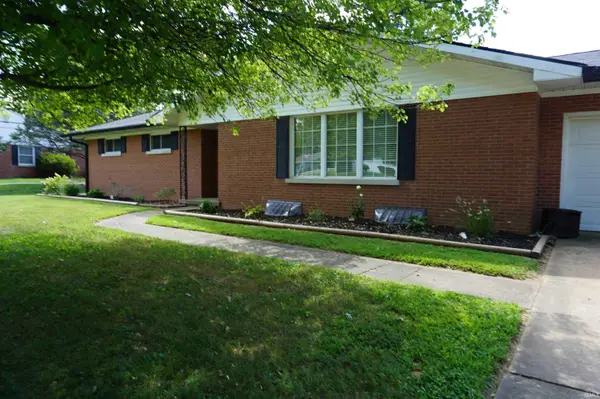 $239,000Active3 beds 2 baths1,955 sq. ft.
$239,000Active3 beds 2 baths1,955 sq. ft.6921 Monroe Avenue, Evansville, IN 47715
MLS# 202534232Listed by: J REALTY LLC - New
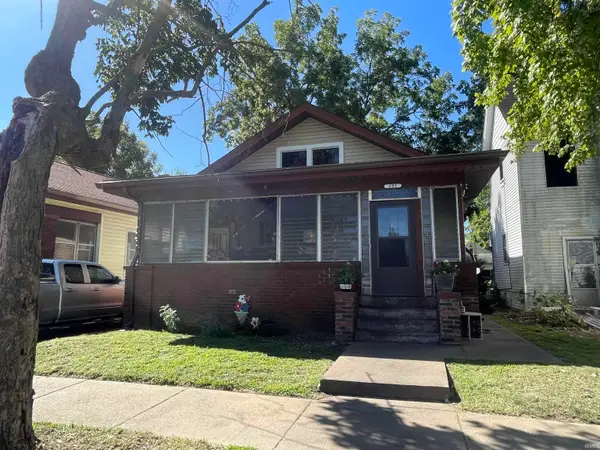 $120,000Active3 beds 1 baths1,366 sq. ft.
$120,000Active3 beds 1 baths1,366 sq. ft.603 E Gum Street, Evansville, IN 47713
MLS# 202534219Listed by: DAUBY REAL ESTATE - Open Sun, 2 to 3:30pmNew
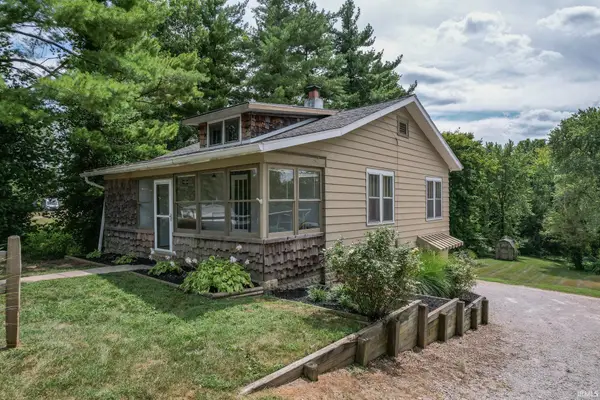 $192,500Active3 beds 2 baths1,494 sq. ft.
$192,500Active3 beds 2 baths1,494 sq. ft.5124 Hogue Road, Evansville, IN 47712
MLS# 202534205Listed by: DAUBY REAL ESTATE - Open Sun, 1 to 2:30pmNew
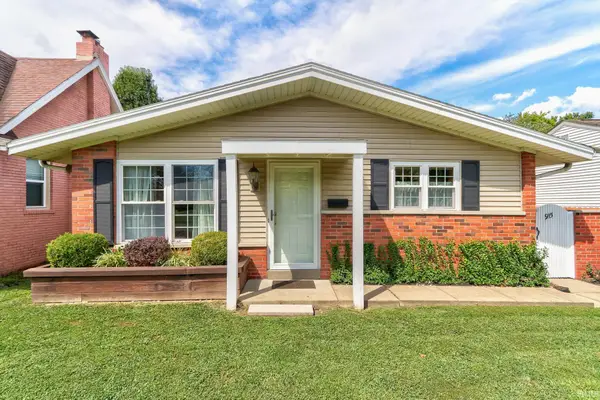 $199,500Active3 beds 2 baths1,540 sq. ft.
$199,500Active3 beds 2 baths1,540 sq. ft.915 S Alvord Boulevard, Evansville, IN 47714
MLS# 202534209Listed by: DAUBY REAL ESTATE - New
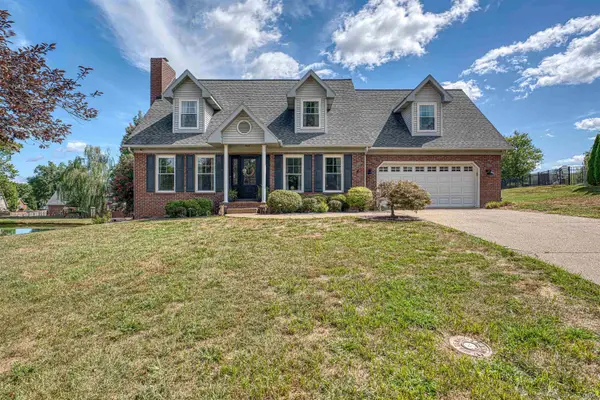 Listed by BHGRE$725,000Active4 beds 4 baths2,680 sq. ft.
Listed by BHGRE$725,000Active4 beds 4 baths2,680 sq. ft.424 Summerland Court, Evansville, IN 47712
MLS# 202534212Listed by: ERA FIRST ADVANTAGE REALTY, INC
