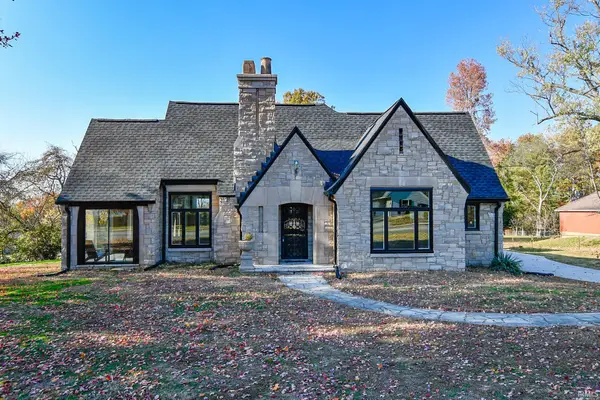117 Springhaven Drive, Evansville, IN 47710
Local realty services provided by:Better Homes and Gardens Real Estate Connections
Listed by: gretchen ballardOffice: 812-426-9020
Office: f.c. tucker emge
MLS#:202524647
Source:Indiana Regional MLS
Price summary
- Price:$424,900
- Price per sq. ft.:$103.43
About this home
Welcome to this beautifully maintained 4-bedroom, 3 full bath brick ranch that perfectly combines comfort, space, and functionality. Car enthusiasts and hobbyists will love the attached 2-car garage and the additional detached 2.5-car garage, providing ample space for vehicles, storage, or a workshop. Boasting an open floor plan with gleaming hardwood floors throughout the main living areas, this home offers both warmth and style. The main level of this home offers a large kitchen, living area, 3 bedrooms, and 2 updated bathrooms. The oversized primary bedroom includes a large en suite bath, ample closet space, and access to the large deck via glass sliding doors. Downstairs, the fully finished basement adds incredible versatility with a cozy fireplace, a built-in bar, and space for a media room, game room or office, along with a guest room and a sizable laundry room. Step outside and enjoy your personal retreat! The basement walks out to a massive 40’ x 12’ covered patio, perfect for relaxing or hosting gatherings rain or shine. The fully fenced backyard also features a 17’ x 12’ screened-in deck and a sprawling 46’ x 12’ open deck with brand-new deck boards — offering endless possibilities for outdoor living. This home delivers space, style, and indoor-outdoor living at its finest. Don’t miss your chance to make it yours! New furnace 11/24 and new AC 7/25!
Contact an agent
Home facts
- Year built:1972
- Listing ID #:202524647
- Added:141 day(s) ago
- Updated:November 15, 2025 at 09:06 AM
Rooms and interior
- Bedrooms:4
- Total bathrooms:3
- Full bathrooms:3
- Living area:3,955 sq. ft.
Heating and cooling
- Cooling:Central Air
- Heating:Gas
Structure and exterior
- Year built:1972
- Building area:3,955 sq. ft.
- Lot area:0.4 Acres
Schools
- High school:Central
- Middle school:Thompkins
- Elementary school:Highland
Utilities
- Water:City
- Sewer:City
Finances and disclosures
- Price:$424,900
- Price per sq. ft.:$103.43
- Tax amount:$3,878
New listings near 117 Springhaven Drive
- New
 $50,000Active2 beds 1 baths950 sq. ft.
$50,000Active2 beds 1 baths950 sq. ft.1638 E Illinois Street, Evansville, IN 47711
MLS# 202546189Listed by: F.C. TUCKER EMGE - Open Sun, 2 to 3:30pmNew
 $449,900Active3 beds 2 baths2,611 sq. ft.
$449,900Active3 beds 2 baths2,611 sq. ft.2806 Oak Hill Road, Evansville, IN 47711
MLS# 202546185Listed by: F.C. TUCKER EMGE - New
 $167,900Active3 beds 2 baths1,482 sq. ft.
$167,900Active3 beds 2 baths1,482 sq. ft.4410 Stringtown Road, Evansville, IN 47711
MLS# 202546152Listed by: F.C. TUCKER EMGE - Open Sun, 12 to 1:30pmNew
 $405,000Active4 beds 3 baths2,972 sq. ft.
$405,000Active4 beds 3 baths2,972 sq. ft.7513 E Blackford Avenue, Evansville, IN 47715
MLS# 202546153Listed by: WEICHERT REALTORS-THE SCHULZ GROUP - New
 $195,000Active3 beds 1 baths1,948 sq. ft.
$195,000Active3 beds 1 baths1,948 sq. ft.1122 S Dexter Avenue, Evansville, IN 47714
MLS# 202546164Listed by: F.C. TUCKER EMGE - New
 $100,000Active2.18 Acres
$100,000Active2.18 Acres323 Hesmer Drive, Evansville, IN 47711
MLS# 202546124Listed by: F.C. TUCKER EMGE - New
 $100,000Active2.14 Acres
$100,000Active2.14 Acres349 Hesmer Road, Evansville, IN 47711
MLS# 202546125Listed by: F.C. TUCKER EMGE - New
 $100,000Active1.02 Acres
$100,000Active1.02 Acres415 Hesmer Road, Evansville, IN 47711
MLS# 202546128Listed by: F.C. TUCKER EMGE - New
 $80,000Active1.6 Acres
$80,000Active1.6 Acres427 Hesmer Road, Evansville, IN 47711
MLS# 202546130Listed by: F.C. TUCKER EMGE - New
 $50,000Active1.02 Acres
$50,000Active1.02 Acres435 Hesmer Road, Evansville, IN 47711
MLS# 202546131Listed by: F.C. TUCKER EMGE
