11820 Breckenridge Drive, Evansville, IN 47725
Local realty services provided by:Better Homes and Gardens Real Estate Connections
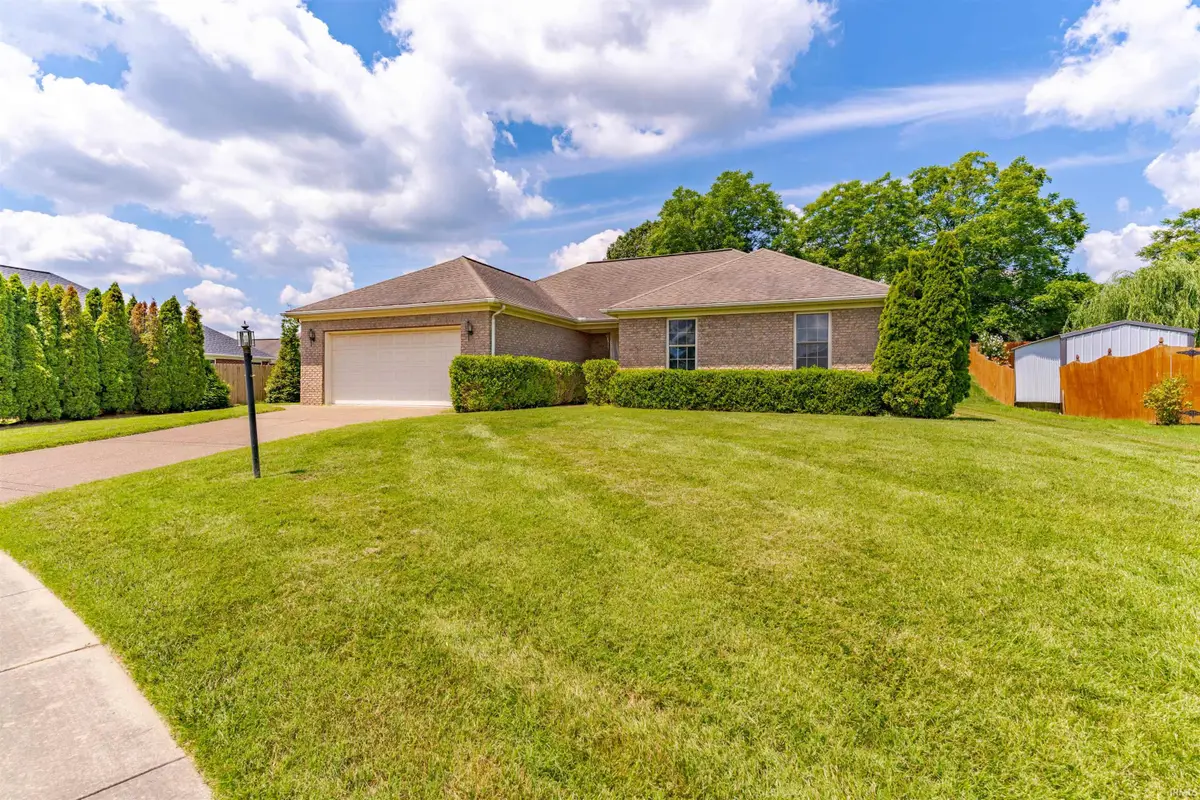
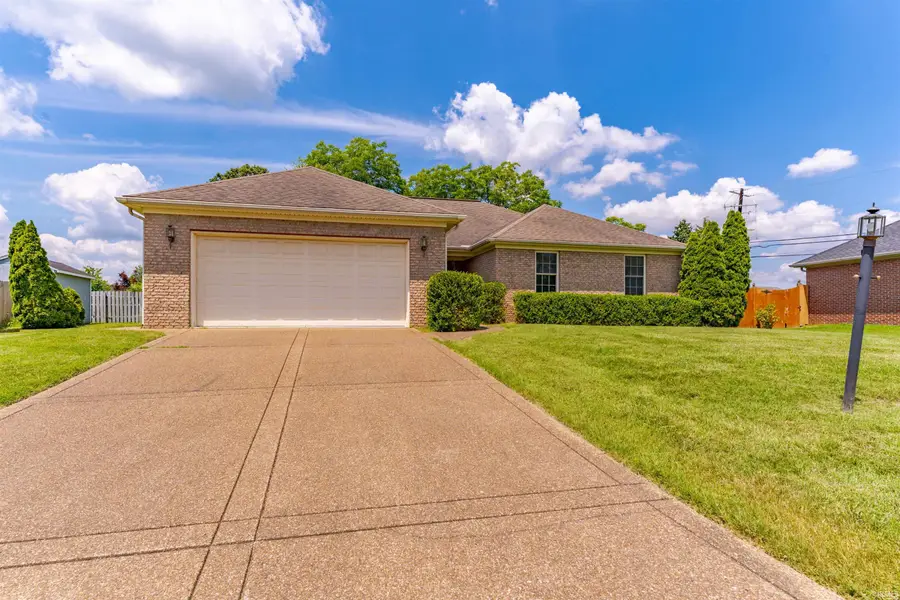
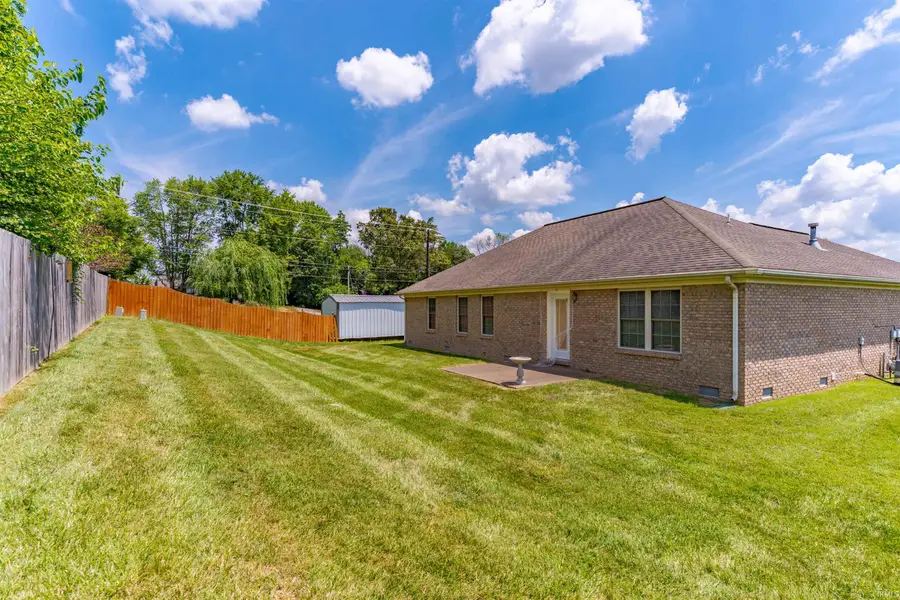
Listed by:ryan mitchellOffice: 812-858-2400
Office:era first advantage realty, inc
MLS#:202525280
Source:Indiana Regional MLS
Price summary
- Price:$259,900
- Price per sq. ft.:$153.42
About this home
Start Showing Date: 7/3/2025 Full brick, ranch home built by John Elpers located in a small neighborhood within walking distance to Hornet's Nest, near McCutchanville school and park. The home offers all new LVP flooring throughout and 2 new exterior doors with full glass view and built-in blinds. The interior is neutral and ready for your personal cosmetic touches and upgrades this summer! Spacious kitchen with oak cabinets, plenty of counter top space to plan, work, or cook and bar seating. All appliances included in sale. Pantry for extra storage, and adjoining dining nook for a nice sized table. Living room with 9' ceilings, gas log fireplace, and door to rear patio offering a private backyard setting. A separate laundry room is also located off the kitchen, and access to the 2 car garage for parking and storage, plus side entry door. Down the hallway are the 3 bedrooms and 2 full bathrooms, with the primary bedroom offering a large bathroom with soaking tub, stand-up shower, and dual vanity sinks. A great home with a popular layout, and located in the heart of McCutchanville.
Contact an agent
Home facts
- Year built:2001
- Listing Id #:202525280
- Added:44 day(s) ago
- Updated:August 14, 2025 at 07:26 AM
Rooms and interior
- Bedrooms:3
- Total bathrooms:2
- Full bathrooms:2
- Living area:1,694 sq. ft.
Heating and cooling
- Cooling:Central Air
- Heating:Forced Air, Gas
Structure and exterior
- Roof:Asphalt, Shingle
- Year built:2001
- Building area:1,694 sq. ft.
- Lot area:0.23 Acres
Schools
- High school:North
- Middle school:North
- Elementary school:Scott
Utilities
- Water:Public
- Sewer:Public
Finances and disclosures
- Price:$259,900
- Price per sq. ft.:$153.42
- Tax amount:$2,587
New listings near 11820 Breckenridge Drive
- New
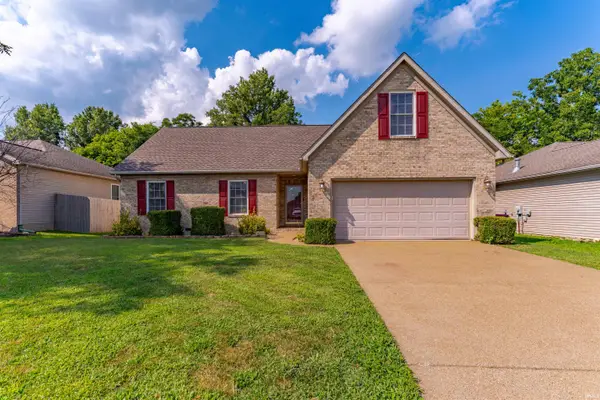 Listed by BHGRE$259,900Active4 beds 2 baths1,531 sq. ft.
Listed by BHGRE$259,900Active4 beds 2 baths1,531 sq. ft.4544 Rathbone Drive, Evansville, IN 47725
MLS# 202532306Listed by: ERA FIRST ADVANTAGE REALTY, INC - New
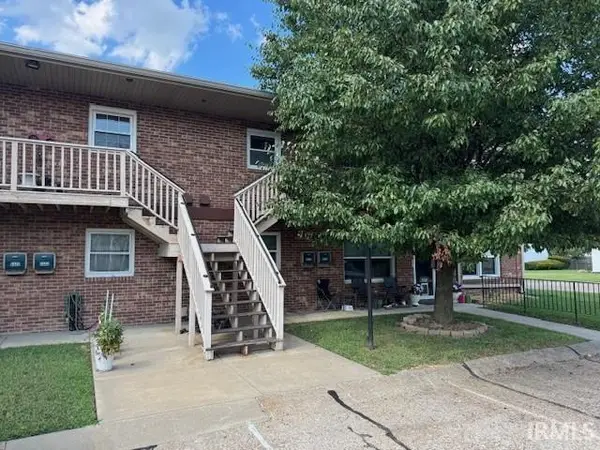 $129,900Active3 beds 2 baths1,394 sq. ft.
$129,900Active3 beds 2 baths1,394 sq. ft.5524 Jackson Court, Evansville, IN 47715
MLS# 202532312Listed by: HAHN KIEFER REAL ESTATE SERVICES - New
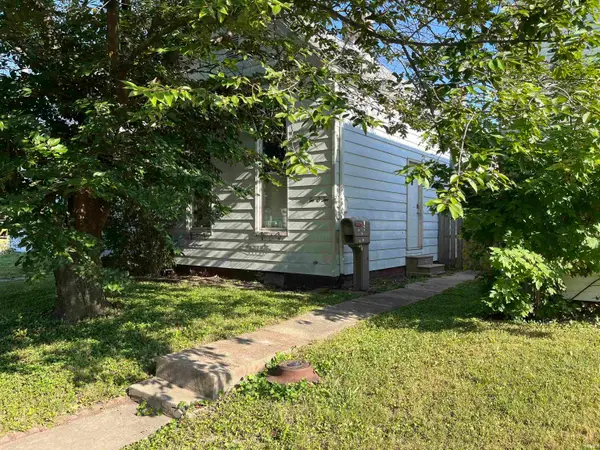 $87,000Active2 beds 1 baths1,072 sq. ft.
$87,000Active2 beds 1 baths1,072 sq. ft.202 E Tennesse Street, Evansville, IN 47711
MLS# 202532319Listed by: CATANESE REAL ESTATE - New
 Listed by BHGRE$309,900Active4 beds 2 baths1,900 sq. ft.
Listed by BHGRE$309,900Active4 beds 2 baths1,900 sq. ft.5501 Kratzville Road, Evansville, IN 47710
MLS# 202532320Listed by: ERA FIRST ADVANTAGE REALTY, INC - New
 $129,777Active3 beds 1 baths864 sq. ft.
$129,777Active3 beds 1 baths864 sq. ft.1624 Beckman Avenue, Evansville, IN 47714
MLS# 202532255Listed by: 4REALTY, LLC - New
 $214,900Active2 beds 2 baths1,115 sq. ft.
$214,900Active2 beds 2 baths1,115 sq. ft.8215 River Park Way, Evansville, IN 47715
MLS# 202532212Listed by: J REALTY LLC - New
 $674,900Active4 beds 4 baths4,996 sq. ft.
$674,900Active4 beds 4 baths4,996 sq. ft.1220 Tall Timbers Drive, Evansville, IN 47725
MLS# 202532187Listed by: F.C. TUCKER EMGE - New
 $259,900Active3 beds 2 baths1,350 sq. ft.
$259,900Active3 beds 2 baths1,350 sq. ft.4733 Rathbone Drive, Evansville, IN 47725
MLS# 202532191Listed by: F.C. TUCKER EMGE - New
 $585,000Active9 beds 6 baths6,794 sq. ft.
$585,000Active9 beds 6 baths6,794 sq. ft.702-704 SE Second Street, Evansville, IN 47713
MLS# 202532171Listed by: BERKSHIRE HATHAWAY HOMESERVICES INDIANA REALTY - New
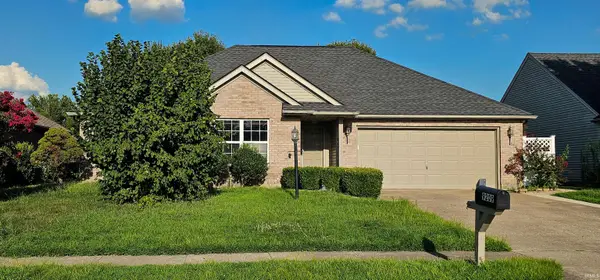 $239,900Active3 beds 2 baths1,360 sq. ft.
$239,900Active3 beds 2 baths1,360 sq. ft.9209 Cayes Drive, Evansville, IN 47725
MLS# 202532168Listed by: EXP REALTY, LLC
