1287 Woodbine Lane, Evansville, IN 47710
Local realty services provided by:Better Homes and Gardens Real Estate Connections
Listed by:jane crowleyCell: 812-760-7334
Office:re/max revolution
MLS#:202544536
Source:Indiana Regional MLS
Price summary
- Price:$219,500
- Price per sq. ft.:$112.91
About this home
This Lovingly Maintained One-Owner Home 4-bedroom, 2-bath bi-level is tucked away on a quiet dead-end street near Central High School, and offers plenty of space for everyone! Features include both a living room and family room, an eat-in kitchen, a 1-car garage plus carport, and a nice backyard perfect for outdoor enjoyment. Unlike a typical bi-level, this home offers a convenient short stairway from the entry to the main floor, with an additional stairway at the back leading to the finished lower level. The upper level includes a spacious living room, a bright eat-in kitchen, three bedrooms, and a full bath with a tub/shower combo. The finished lower level offers a large family room, a fourth bedroom, a huge utility/rec room (perfect for a ping pong or pool table!), and ample storage. There’s also a cozy nook ideal for a small office or hobby space, plus a second full bath with a stand-up shower. The attached garage is finished, includes an automatic opener, and has a service door to the backyard. Updates per owner: C/A (2025), Water Heater (2017), Roof & Gutters (2014), Upper Bath (2016), Lower Bath (2008), Furnace (2010). Home also includes replacement windows and newer kitchen flooring. This well-cared-for home has been pre-inspected for the buyer’s peace of mind. Immediate possession at closing!
Contact an agent
Home facts
- Year built:1966
- Listing ID #:202544536
- Added:1 day(s) ago
- Updated:November 03, 2025 at 09:43 PM
Rooms and interior
- Bedrooms:4
- Total bathrooms:2
- Full bathrooms:2
- Living area:1,944 sq. ft.
Heating and cooling
- Cooling:Central Air
- Heating:Forced Air, Gas
Structure and exterior
- Roof:Dimensional Shingles
- Year built:1966
- Building area:1,944 sq. ft.
- Lot area:0.17 Acres
Schools
- High school:Central
- Middle school:Thompkins
- Elementary school:Highland
Utilities
- Water:City
- Sewer:City
Finances and disclosures
- Price:$219,500
- Price per sq. ft.:$112.91
- Tax amount:$2,298
New listings near 1287 Woodbine Lane
- New
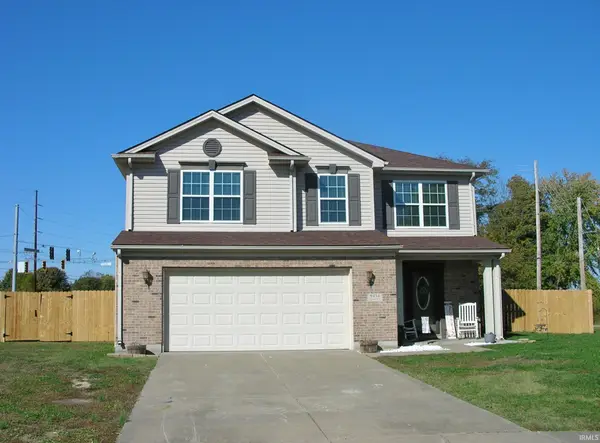 $324,900Active4 beds 3 baths2,128 sq. ft.
$324,900Active4 beds 3 baths2,128 sq. ft.9434 Hedgewood Court, Evansville, IN 47725
MLS# 202544555Listed by: F.C. TUCKER EMGE - New
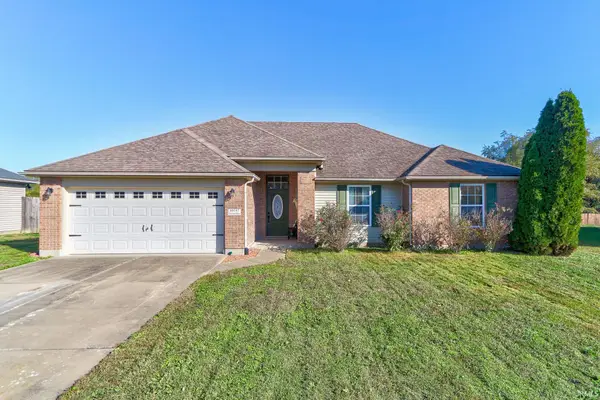 $259,000Active3 beds 2 baths1,648 sq. ft.
$259,000Active3 beds 2 baths1,648 sq. ft.10147 Anchor Way, Evansville, IN 47725
MLS# 202544538Listed by: DAUBY REAL ESTATE - New
 $219,900Active3 beds 2 baths1,676 sq. ft.
$219,900Active3 beds 2 baths1,676 sq. ft.2726 W Franklin Street, Evansville, IN 47712
MLS# 202544539Listed by: BAKER AUCTION & REALTY - New
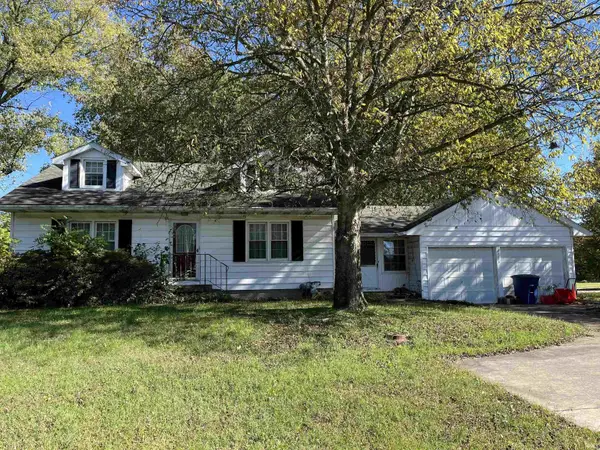 $150,000Active3 beds 2 baths2,136 sq. ft.
$150,000Active3 beds 2 baths2,136 sq. ft.8023 N Green River Road, Evansville, IN 47725
MLS# 202544513Listed by: KELLER WILLIAMS CAPITAL REALTY - Open Sun, 12:30 to 2pmNew
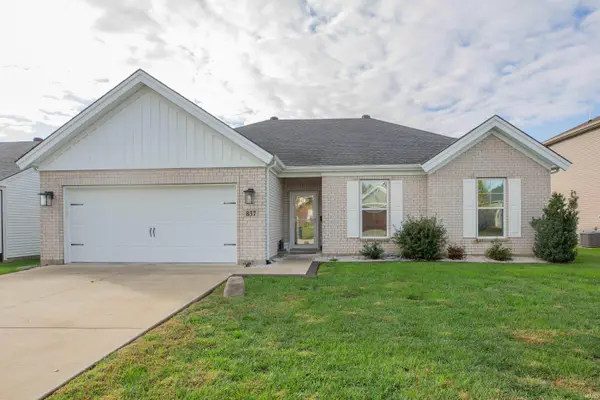 $299,900Active3 beds 2 baths1,701 sq. ft.
$299,900Active3 beds 2 baths1,701 sq. ft.837 Cameo Court, Evansville, IN 47711
MLS# 202544469Listed by: F.C. TUCKER EMGE - New
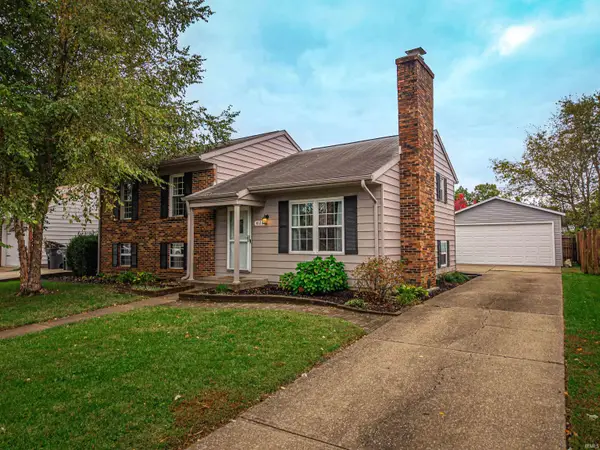 $248,000Active4 beds 3 baths1,833 sq. ft.
$248,000Active4 beds 3 baths1,833 sq. ft.4121 Deer Trail, Evansville, IN 47715
MLS# 202544457Listed by: WEICHERT REALTORS-THE SCHULZ GROUP  $215,000Pending3 beds 2 baths1,413 sq. ft.
$215,000Pending3 beds 2 baths1,413 sq. ft.1201 Stonebridge Road, Evansville, IN 47710
MLS# 202544402Listed by: CATANESE REAL ESTATE- New
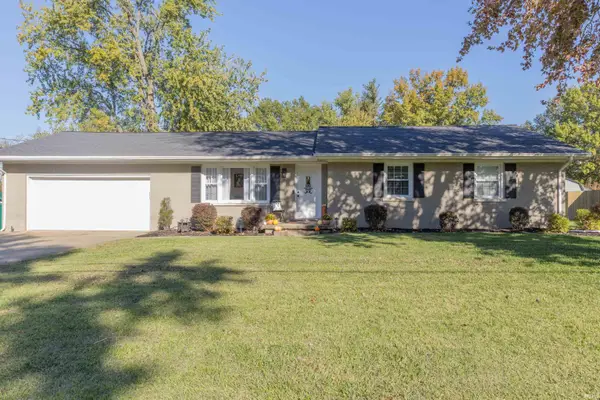 $310,000Active3 beds 3 baths2,315 sq. ft.
$310,000Active3 beds 3 baths2,315 sq. ft.8213 Middle Mount Vernon Road, Evansville, IN 47712
MLS# 202544388Listed by: F.C. TUCKER EMGE - New
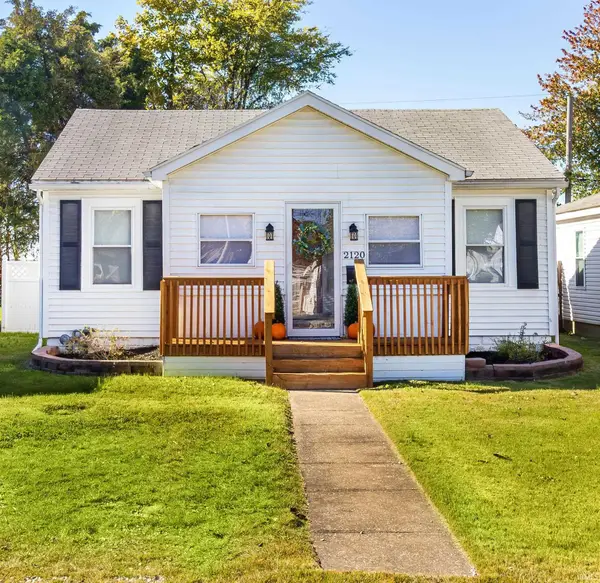 $140,000Active2 beds 1 baths1,066 sq. ft.
$140,000Active2 beds 1 baths1,066 sq. ft.2120 Harding Avenue, Evansville, IN 47711
MLS# 202544377Listed by: KELLER WILLIAMS CAPITAL REALTY
