14428 Martin Station Road, Evansville, IN 47720
Local realty services provided by:Better Homes and Gardens Real Estate Connections
Listed by:trae daubyCell: 812-777-4611
Office:dauby real estate
MLS#:202540951
Source:Indiana Regional MLS
Price summary
- Price:$399,000
- Price per sq. ft.:$147.34
About this home
Set on 5.41 partially wooded acres near Saint Wendel on Evansville’s West Side, this beautiful 4 bed, 2.5 bath ranch with a walkout basement combines rustic warmth with modern updates. The main level welcomes you through a bright foyer into a stunning living room with double-height ceilings, hardwood floors, and a striking wood-burning fireplace that anchors the space. A spiral staircase leads up to a charming loft, while large doors open to a spacious deck overlooking the serene backyard. All four bedrooms are conveniently located on the main floor, including a primary suite with an ensuite bathroom and walk-in closet. The second bedroom features a massive walk-in closet with built-ins, and two additional bedrooms share a nearby half bath. Downstairs, the walkout basement serves as a second living space that could also function as a formal dining area. It features the lower half of the beautiful fireplace and access to a covered patio perfect for entertaining. The kitchen, located just off this space, is both stylish and functional with stone countertops, a large island, stainless steel appliances, and plenty of natural light. The basement also houses the laundry room, the second full bathroom, and additional storage. Outside, the property truly shines with a large deck, rounded patio with firepit, and an outdoor bar and grill area under the covered patio. The attached 3.5-car garage provides ample parking and storage. With its updated finishes, warm character, and peaceful surroundings, this home offers an inviting retreat that’s still close to everything.
Contact an agent
Home facts
- Year built:1961
- Listing ID #:202540951
- Added:1 day(s) ago
- Updated:October 10, 2025 at 12:43 AM
Rooms and interior
- Bedrooms:4
- Total bathrooms:3
- Full bathrooms:2
- Living area:2,400 sq. ft.
Heating and cooling
- Cooling:Central Air
- Heating:Forced Air
Structure and exterior
- Year built:1961
- Building area:2,400 sq. ft.
- Lot area:5.41 Acres
Schools
- High school:Francis Joseph Reitz
- Middle school:Helfrich
- Elementary school:Cynthia Heights
Utilities
- Water:Public
- Sewer:Septic
Finances and disclosures
- Price:$399,000
- Price per sq. ft.:$147.34
- Tax amount:$2,637
New listings near 14428 Martin Station Road
- New
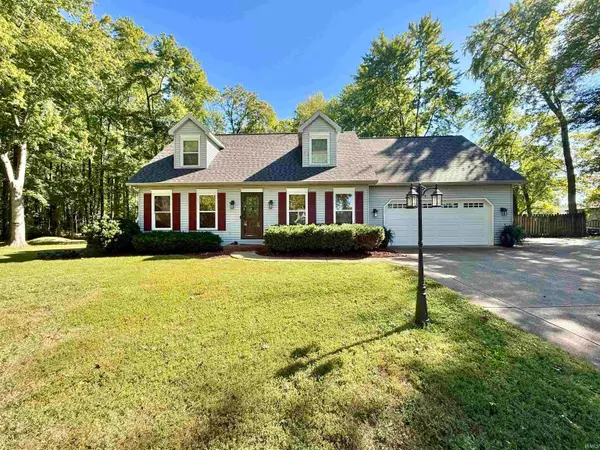 $320,000Active3 beds 3 baths2,150 sq. ft.
$320,000Active3 beds 3 baths2,150 sq. ft.749 Saint Thomas Court, Evansville, IN 47711
MLS# 202540967Listed by: KELLER WILLIAMS CAPITAL REALTY - New
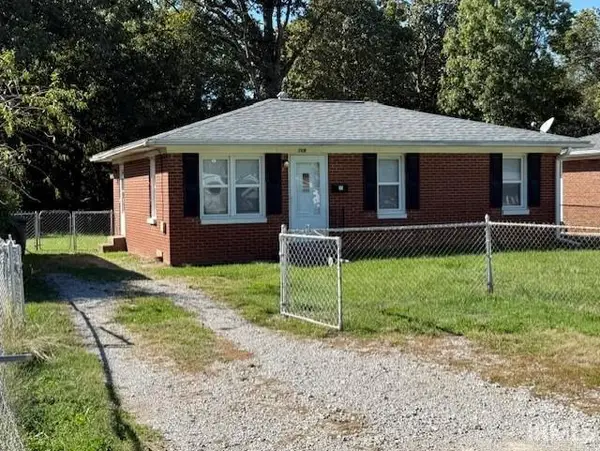 $149,900Active3 beds 1 baths875 sq. ft.
$149,900Active3 beds 1 baths875 sq. ft.2819 S Boeke Road, Evansville, IN 47714
MLS# 202540954Listed by: BERKSHIRE HATHAWAY HOMESERVICES INDIANA REALTY - New
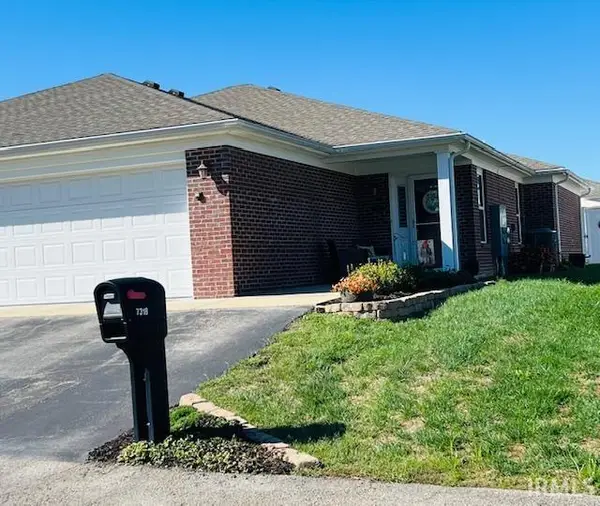 $254,900Active2 beds 2 baths1,449 sq. ft.
$254,900Active2 beds 2 baths1,449 sq. ft.7318 Shea Drive, Evansville, IN 47725
MLS# 202540957Listed by: F.C. TUCKER EMGE - New
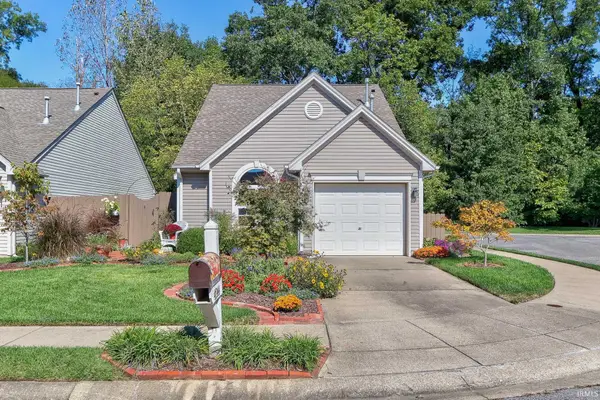 $196,000Active3 beds 2 baths1,322 sq. ft.
$196,000Active3 beds 2 baths1,322 sq. ft.4244 Halford Drive, Evansville, IN 47715
MLS# 202540947Listed by: DAUBY REAL ESTATE - New
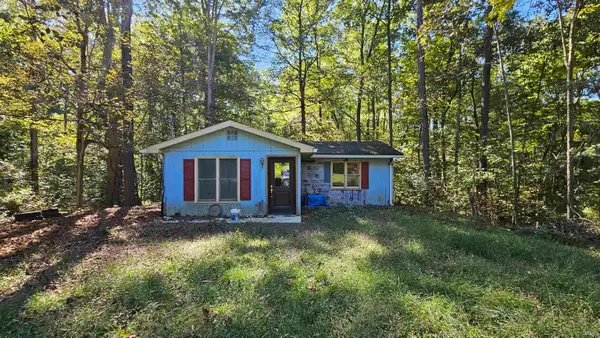 $180,000Active1 beds 1 baths704 sq. ft.
$180,000Active1 beds 1 baths704 sq. ft.10901 Schaeffer Road, Evansville, IN 47720
MLS# 202540925Listed by: KELLER WILLIAMS CAPITAL REALTY - New
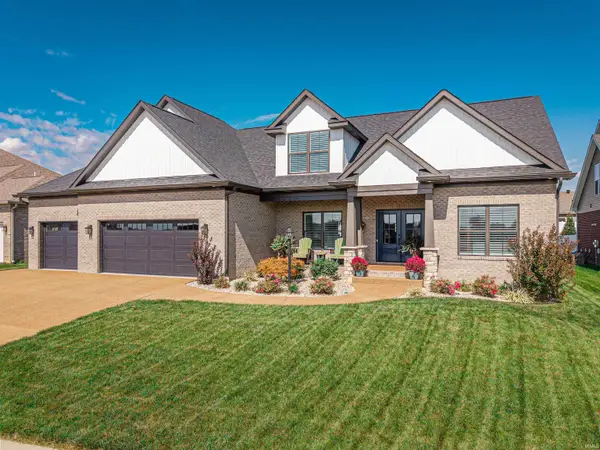 $550,000Active5 beds 3 baths3,034 sq. ft.
$550,000Active5 beds 3 baths3,034 sq. ft.3000 Locker Court, Evansville, IN 47725
MLS# 202540902Listed by: KELLER WILLIAMS CAPITAL REALTY - New
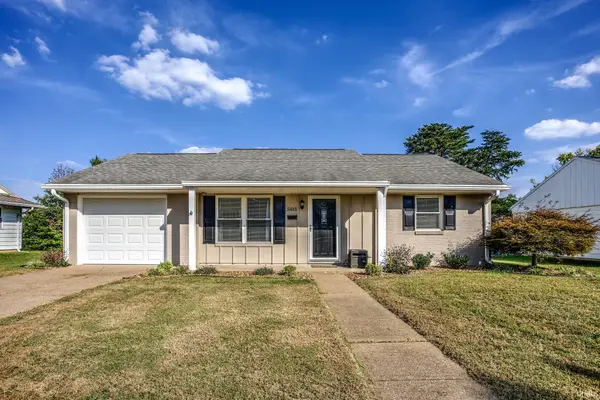 $184,900Active2 beds 1 baths928 sq. ft.
$184,900Active2 beds 1 baths928 sq. ft.5815 Ashbrooke Road, Evansville, IN 47710
MLS# 202540903Listed by: WEICHERT REALTORS-THE SCHULZ GROUP - Open Sun, 1 to 2:30pmNew
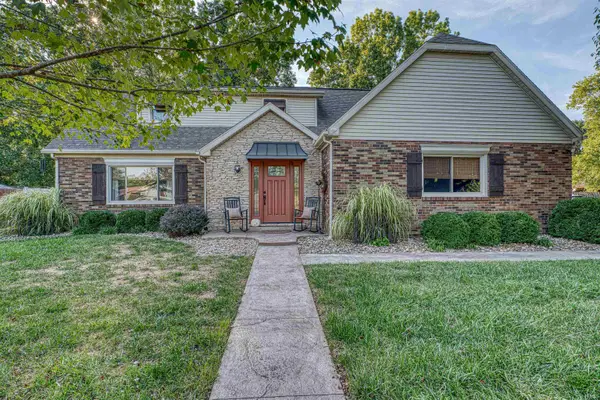 $365,000Active4 beds 3 baths2,538 sq. ft.
$365,000Active4 beds 3 baths2,538 sq. ft.4216 N Congress Avenue, Evansville, IN 47711
MLS# 202540878Listed by: ERA FIRST ADVANTAGE REALTY, INC - New
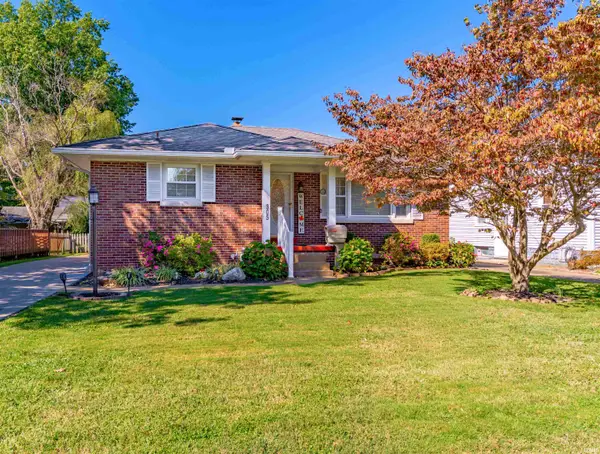 $225,000Active3 beds 1 baths1,761 sq. ft.
$225,000Active3 beds 1 baths1,761 sq. ft.305 S Taft Avenue, Evansville, IN 47714
MLS# 202540864Listed by: ERA FIRST ADVANTAGE REALTY, INC
