5815 Ashbrooke Road, Evansville, IN 47710
Local realty services provided by:Better Homes and Gardens Real Estate Connections
Listed by:jacy gowencell: 812-499-8470
Office:weichert realtors-the schulz group
MLS#:202540903
Source:Indiana Regional MLS
Price summary
- Price:$184,900
- Price per sq. ft.:$199.25
About this home
Check out this well-maintained 2 bedroom/1 bath home on Evansville's north side. A large living room with picture window and lots of natural light welcomes you inside. Offering plenty of eat-in space, the well-appointed kitchen has an abundance of cabinetry, laminate countertops, and pantry. Additionally, laundry closet is located in the kitchen with washer and dryer included! The spacious primary bedroom offers plenty of room for bed and furniture as well as additional space for a sitting area or workspace. Close down the hall, the second bedroom is also roomy with great closet space. If a third bedroom is needed, the simple addition of a wall will convert this home back to a three-bedroom layout with door and closet already in place. Located convenient to the bedrooms, the full bathroom offers a tub/shower combo. The attached one-car garage provides plenty of room for parking as well as additional storage space. Step out back to find an open patio and generously sized backyard, perfect for entertaining or outdoor fun. Situated close to Central High School, and with easy access to dining and shopping, this cozy home is a great find!
Contact an agent
Home facts
- Year built:1971
- Listing ID #:202540903
- Added:1 day(s) ago
- Updated:October 09, 2025 at 09:41 PM
Rooms and interior
- Bedrooms:2
- Total bathrooms:1
- Full bathrooms:1
- Living area:928 sq. ft.
Heating and cooling
- Cooling:Central Air
- Heating:Forced Air, Gas
Structure and exterior
- Year built:1971
- Building area:928 sq. ft.
- Lot area:0.19 Acres
Schools
- High school:Central
- Middle school:Thompkins
- Elementary school:Highland
Utilities
- Water:City
- Sewer:City
Finances and disclosures
- Price:$184,900
- Price per sq. ft.:$199.25
- Tax amount:$1,296
New listings near 5815 Ashbrooke Road
- New
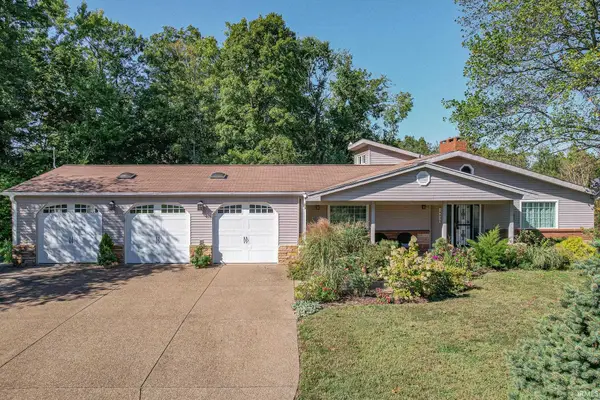 $399,000Active4 beds 3 baths2,400 sq. ft.
$399,000Active4 beds 3 baths2,400 sq. ft.14428 Martin Station Road, Evansville, IN 47720
MLS# 202540951Listed by: DAUBY REAL ESTATE - New
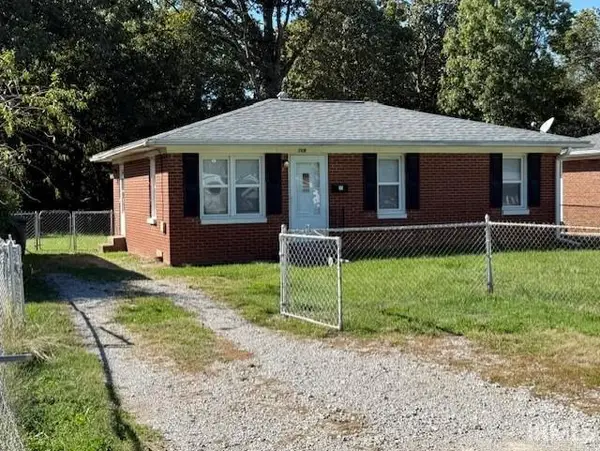 $149,900Active3 beds 1 baths875 sq. ft.
$149,900Active3 beds 1 baths875 sq. ft.2819 S Boeke Road, Evansville, IN 47714
MLS# 202540954Listed by: BERKSHIRE HATHAWAY HOMESERVICES INDIANA REALTY - New
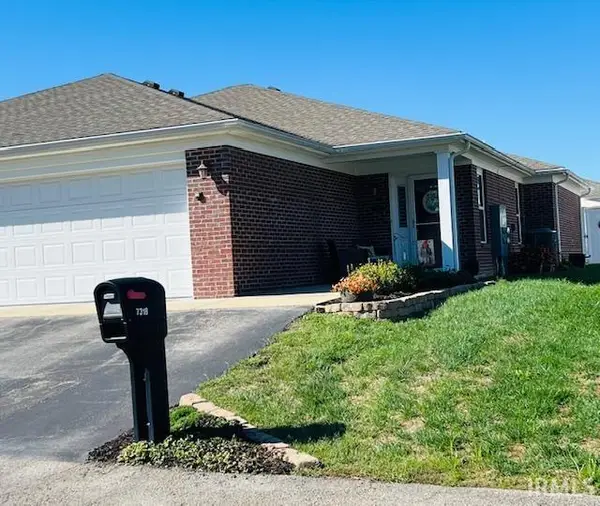 $254,900Active2 beds 2 baths1,449 sq. ft.
$254,900Active2 beds 2 baths1,449 sq. ft.7318 Shea Drive, Evansville, IN 47725
MLS# 202540957Listed by: F.C. TUCKER EMGE - New
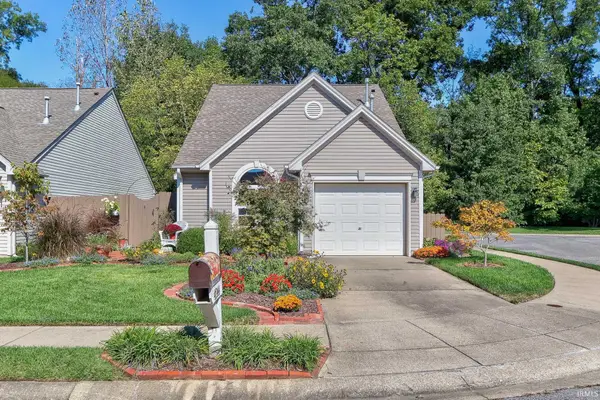 $196,000Active3 beds 2 baths1,322 sq. ft.
$196,000Active3 beds 2 baths1,322 sq. ft.4244 Halford Drive, Evansville, IN 47715
MLS# 202540947Listed by: DAUBY REAL ESTATE - New
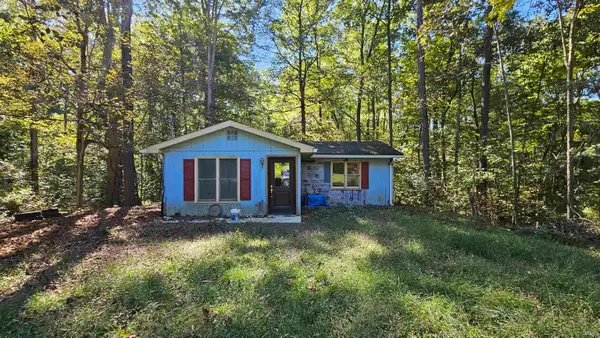 $180,000Active1 beds 1 baths704 sq. ft.
$180,000Active1 beds 1 baths704 sq. ft.10901 Schaeffer Road, Evansville, IN 47720
MLS# 202540925Listed by: KELLER WILLIAMS CAPITAL REALTY - New
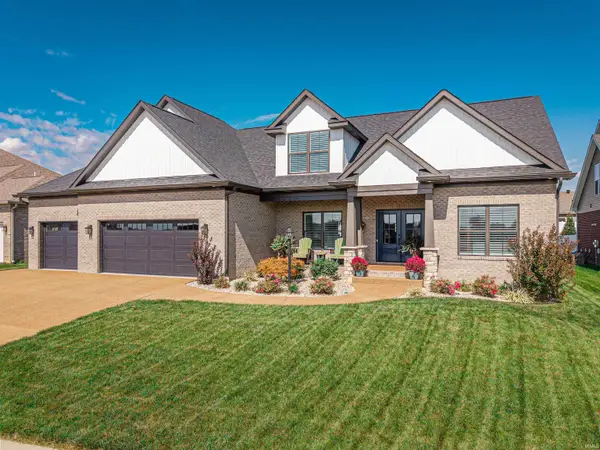 $550,000Active5 beds 3 baths3,034 sq. ft.
$550,000Active5 beds 3 baths3,034 sq. ft.3000 Locker Court, Evansville, IN 47725
MLS# 202540902Listed by: KELLER WILLIAMS CAPITAL REALTY - Open Sun, 1 to 2:30pmNew
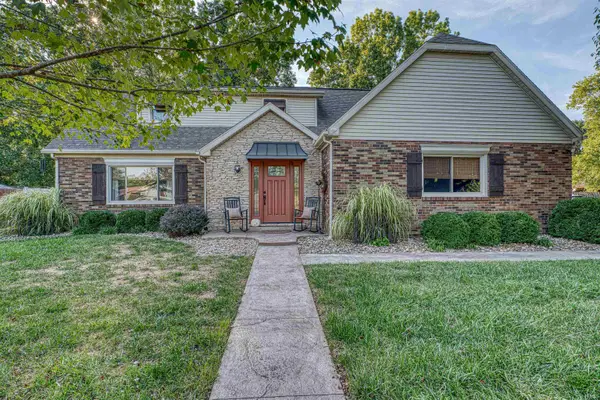 $365,000Active4 beds 3 baths2,538 sq. ft.
$365,000Active4 beds 3 baths2,538 sq. ft.4216 N Congress Avenue, Evansville, IN 47711
MLS# 202540878Listed by: ERA FIRST ADVANTAGE REALTY, INC - New
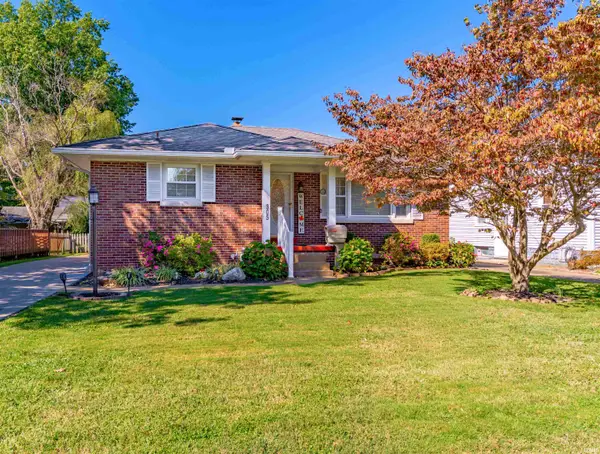 $225,000Active3 beds 1 baths1,761 sq. ft.
$225,000Active3 beds 1 baths1,761 sq. ft.305 S Taft Avenue, Evansville, IN 47714
MLS# 202540864Listed by: ERA FIRST ADVANTAGE REALTY, INC - New
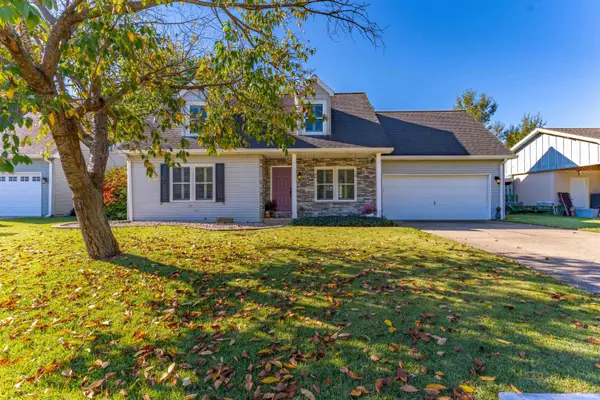 $268,000Active4 beds 2 baths1,912 sq. ft.
$268,000Active4 beds 2 baths1,912 sq. ft.6607 Kolb Road, Evansville, IN 47715
MLS# 202540865Listed by: ERA FIRST ADVANTAGE REALTY, INC
