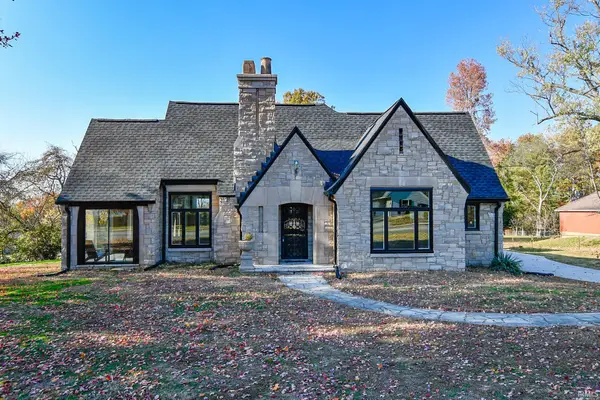7318 Shea Drive, Evansville, IN 47725
Local realty services provided by:Better Homes and Gardens Real Estate Connections
Listed by: scott schaumCell: 812-454-7385
Office: f.c. tucker emge
MLS#:202540957
Source:Indiana Regional MLS
Price summary
- Price:$254,900
- Price per sq. ft.:$175.91
- Monthly HOA dues:$296
About this home
WHAT A FIND!! This beautifully maintained one-owner condo in Hunter Chase Estates offers low maintenance living at its finest. The covered front porch leads to a spacious open-concept living room/dining area with tray ceiling. Adjacent to this is the gorgeous kitchen which is highlighted with quartz countertops, rich tiled backsplash, stainless steel Whirlpool appliances, and an abundance of cabinetry with castling and lighting underneath and within a glass-doored cabinet. There is an oversized pantry and adjacent laundry room with cabinets as well. The main traffic areas have beautiful low-maintenance LVT flooring, while the bedrooms have luxurious long-lasting nylon carpeting. The owner's suite features a tray ceiling, large walk-in closet with built-in shelving, and the primary bath features a tiled walk-in shower. The second BR includes a large walk-in closet. At the end of the hallway you will find a sunroom which opens to the fenced-in patio. There are custom made plantation shutters in the LR and sunroom, while the BRs have premier flat sheer/blackout shades. HOA fees include water, sewer, trash, lawn mowing, snow removal, and exterior condo maintenace and insurance, as well as use of the on-site pool, clubhouse, and fitness room.
Contact an agent
Home facts
- Year built:2018
- Listing ID #:202540957
- Added:36 day(s) ago
- Updated:November 15, 2025 at 09:07 AM
Rooms and interior
- Bedrooms:2
- Total bathrooms:2
- Full bathrooms:2
- Living area:1,449 sq. ft.
Heating and cooling
- Cooling:Central Air
- Heating:Heat Pump
Structure and exterior
- Year built:2018
- Building area:1,449 sq. ft.
Schools
- High school:North
- Middle school:North
- Elementary school:Oakhill
Utilities
- Water:Public
- Sewer:Public
Finances and disclosures
- Price:$254,900
- Price per sq. ft.:$175.91
- Tax amount:$2,190
New listings near 7318 Shea Drive
- New
 $50,000Active2 beds 1 baths950 sq. ft.
$50,000Active2 beds 1 baths950 sq. ft.1638 E Illinois Street, Evansville, IN 47711
MLS# 202546189Listed by: F.C. TUCKER EMGE - Open Sun, 2 to 3:30pmNew
 $449,900Active3 beds 2 baths2,611 sq. ft.
$449,900Active3 beds 2 baths2,611 sq. ft.2806 Oak Hill Road, Evansville, IN 47711
MLS# 202546185Listed by: F.C. TUCKER EMGE - New
 $167,900Active3 beds 2 baths1,482 sq. ft.
$167,900Active3 beds 2 baths1,482 sq. ft.4410 Stringtown Road, Evansville, IN 47711
MLS# 202546152Listed by: F.C. TUCKER EMGE - Open Sun, 12 to 1:30pmNew
 $405,000Active4 beds 3 baths2,972 sq. ft.
$405,000Active4 beds 3 baths2,972 sq. ft.7513 E Blackford Avenue, Evansville, IN 47715
MLS# 202546153Listed by: WEICHERT REALTORS-THE SCHULZ GROUP - New
 $195,000Active3 beds 1 baths1,948 sq. ft.
$195,000Active3 beds 1 baths1,948 sq. ft.1122 S Dexter Avenue, Evansville, IN 47714
MLS# 202546164Listed by: F.C. TUCKER EMGE - New
 $100,000Active2.18 Acres
$100,000Active2.18 Acres323 Hesmer Drive, Evansville, IN 47711
MLS# 202546124Listed by: F.C. TUCKER EMGE - New
 $100,000Active2.14 Acres
$100,000Active2.14 Acres349 Hesmer Road, Evansville, IN 47711
MLS# 202546125Listed by: F.C. TUCKER EMGE - New
 $100,000Active1.02 Acres
$100,000Active1.02 Acres415 Hesmer Road, Evansville, IN 47711
MLS# 202546128Listed by: F.C. TUCKER EMGE - New
 $80,000Active1.6 Acres
$80,000Active1.6 Acres427 Hesmer Road, Evansville, IN 47711
MLS# 202546130Listed by: F.C. TUCKER EMGE - New
 $50,000Active1.02 Acres
$50,000Active1.02 Acres435 Hesmer Road, Evansville, IN 47711
MLS# 202546131Listed by: F.C. TUCKER EMGE
