15018 Kingsmont Drive, Evansville, IN 47725
Local realty services provided by:Better Homes and Gardens Real Estate Connections
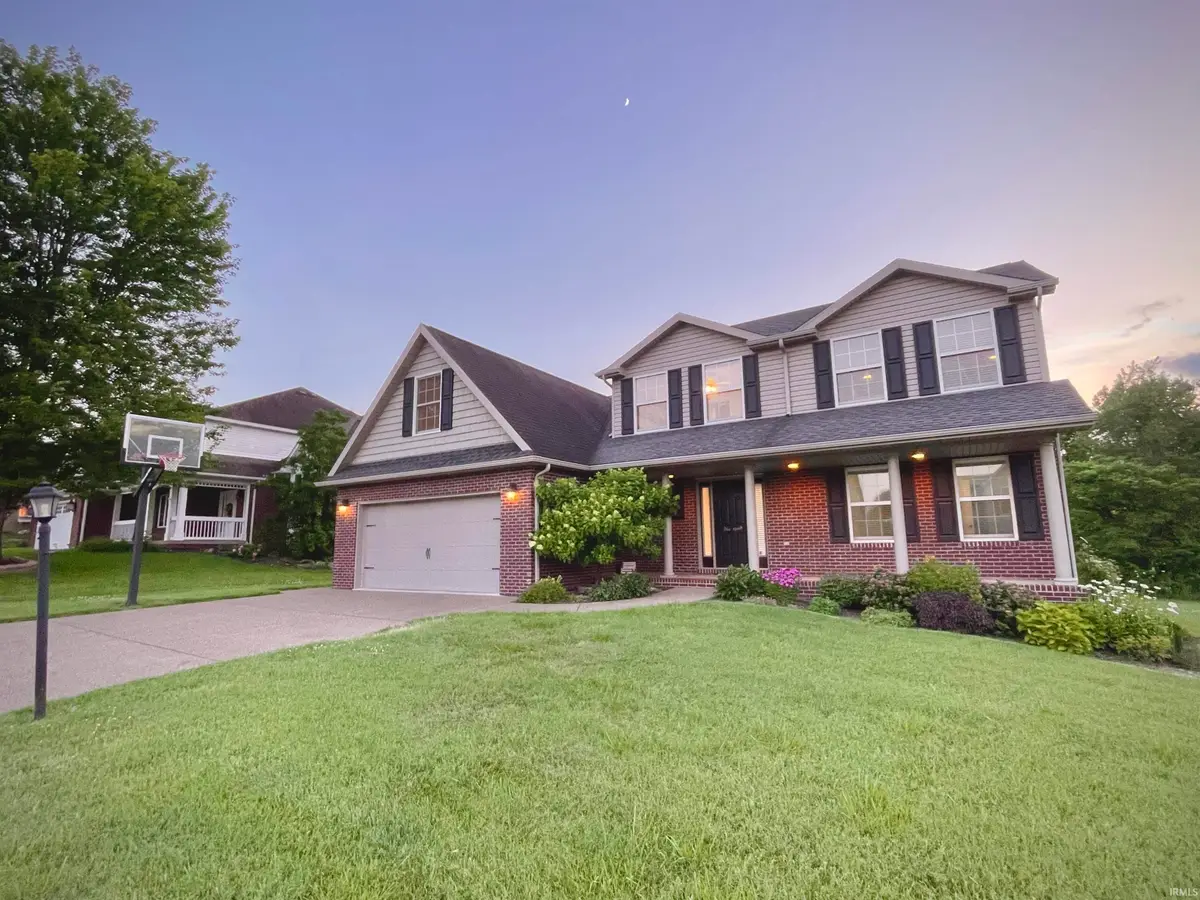
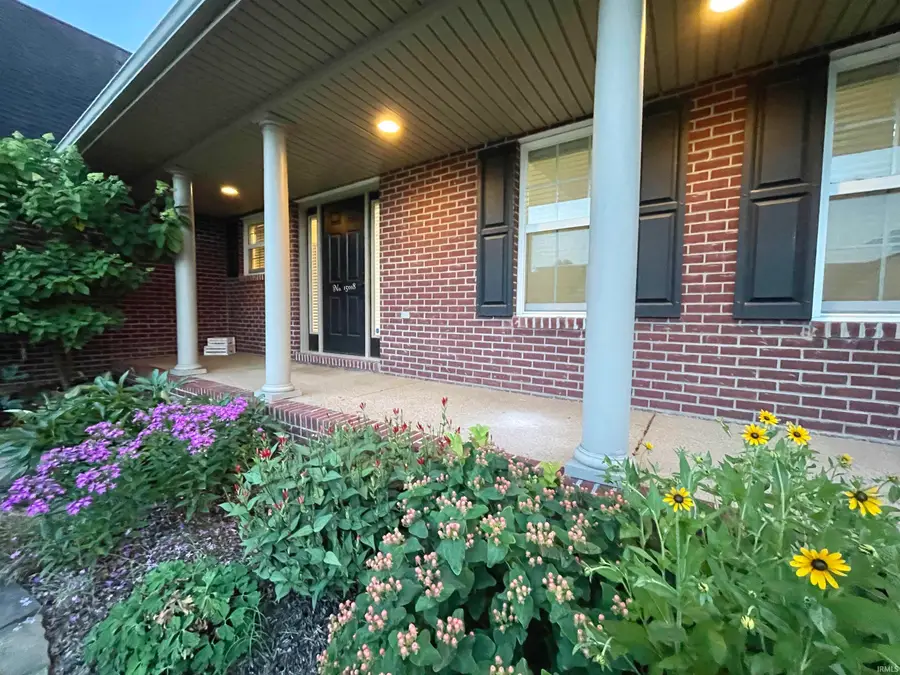

Listed by:philip hooperCell: 812-618-5000
Office:berkshire hathaway homeservices indiana realty
MLS#:202525856
Source:Indiana Regional MLS
Price summary
- Price:$395,000
- Price per sq. ft.:$137.63
About this home
In the heart of Kingsmont off of Old State Road, this 2015 build sits just a block over from Scott Elementary, and if “backs up to a horse farm” is on your buyer bingo card, congratulations you just called. Checking boxes you didn’t know you had. Through the welcoming front porch with farm-house vibes and landscaping full of perennials, step inside to find a tiled entry with a full bath and a smart mudroom off the garage, ideal for backpacks, sports, or whatever real life throws your way. The circular floor plan pulls your eye to the rear French doors to the west, and around off the entrance where a flexible den opens to the spacious open living room. A corner fireplace anchors the layout. The kitchen features espresso cabinetry, classic subway tile, a generous double-door pantry, and an adjacent dining area that leads, through those rear French doors, to a brick bordered covered patio overlooking pastureland, split rail fence, and grazing horses. No matching rear neighbors, just your own slice of bucolic calm. Upstairs, all four bedrooms are thoughtfully grouped in a split-plan, where the primary suite offers a tray ceiling, double vanity, walk-in closet, a ceramic tile with a hint of travertine. A bonus room at the end of the hall gives extra space for play, media, guests, or hobbies. Back outside and downstairs, additional boxes are checked with a mini barn for your mower, a deep crawl space suitable as a storm shelter, and that hard-to-pin-down but easy-to-feel sense that you’ve found the “forever-ish” home. This is suburban Americana—attainable, elevated, and ready for you.
Contact an agent
Home facts
- Year built:2015
- Listing Id #:202525856
- Added:41 day(s) ago
- Updated:August 14, 2025 at 07:26 AM
Rooms and interior
- Bedrooms:4
- Total bathrooms:3
- Full bathrooms:3
- Living area:2,625 sq. ft.
Heating and cooling
- Cooling:Central Air
- Heating:Forced Air
Structure and exterior
- Roof:Asphalt
- Year built:2015
- Building area:2,625 sq. ft.
- Lot area:0.28 Acres
Schools
- High school:North
- Middle school:North
- Elementary school:Scott
Utilities
- Water:Public
- Sewer:Public
Finances and disclosures
- Price:$395,000
- Price per sq. ft.:$137.63
- Tax amount:$3,868
New listings near 15018 Kingsmont Drive
- New
 $129,777Active3 beds 1 baths864 sq. ft.
$129,777Active3 beds 1 baths864 sq. ft.1624 Beckman Avenue, Evansville, IN 47714
MLS# 202532255Listed by: 4REALTY, LLC - New
 $214,900Active2 beds 2 baths1,115 sq. ft.
$214,900Active2 beds 2 baths1,115 sq. ft.8215 River Park Way, Evansville, IN 47715
MLS# 202532212Listed by: J REALTY LLC - New
 $674,900Active4 beds 4 baths4,996 sq. ft.
$674,900Active4 beds 4 baths4,996 sq. ft.1220 Tall Timbers Drive, Evansville, IN 47725
MLS# 202532187Listed by: F.C. TUCKER EMGE - New
 $259,900Active3 beds 2 baths1,350 sq. ft.
$259,900Active3 beds 2 baths1,350 sq. ft.4733 Rathbone Drive, Evansville, IN 47725
MLS# 202532191Listed by: F.C. TUCKER EMGE - New
 $585,000Active9 beds 6 baths6,794 sq. ft.
$585,000Active9 beds 6 baths6,794 sq. ft.702-704 SE Second Street, Evansville, IN 47713
MLS# 202532171Listed by: BERKSHIRE HATHAWAY HOMESERVICES INDIANA REALTY - New
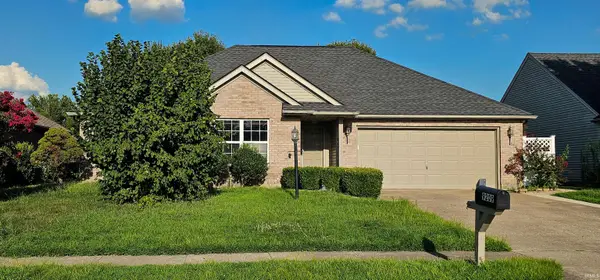 $239,900Active3 beds 2 baths1,360 sq. ft.
$239,900Active3 beds 2 baths1,360 sq. ft.9209 Cayes Drive, Evansville, IN 47725
MLS# 202532168Listed by: EXP REALTY, LLC - New
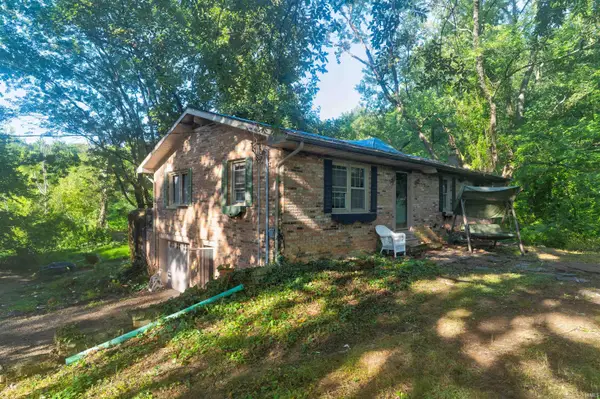 $99,500Active3 beds 2 baths1,269 sq. ft.
$99,500Active3 beds 2 baths1,269 sq. ft.9526 New Harmony Road, Evansville, IN 47720
MLS# 202532165Listed by: KEY ASSOCIATES SIGNATURE REALTY - New
 $179,900Active3 beds 1 baths2,226 sq. ft.
$179,900Active3 beds 1 baths2,226 sq. ft.2262 Jefferson Avenue, Evansville, IN 47714
MLS# 202532157Listed by: KELLER WILLIAMS CAPITAL REALTY - New
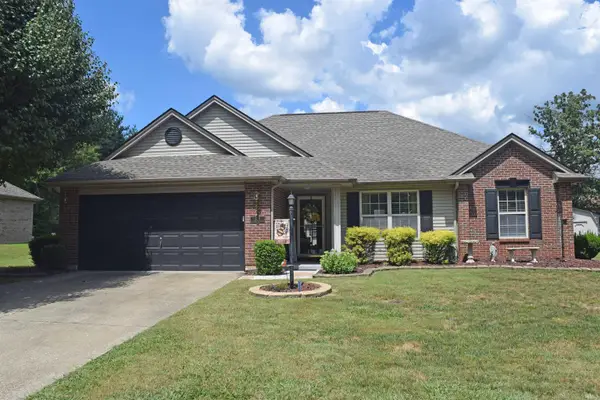 $249,900Active3 beds 2 baths1,331 sq. ft.
$249,900Active3 beds 2 baths1,331 sq. ft.200 E Evergreen Road, Evansville, IN 47711
MLS# 202532096Listed by: F.C. TUCKER EMGE 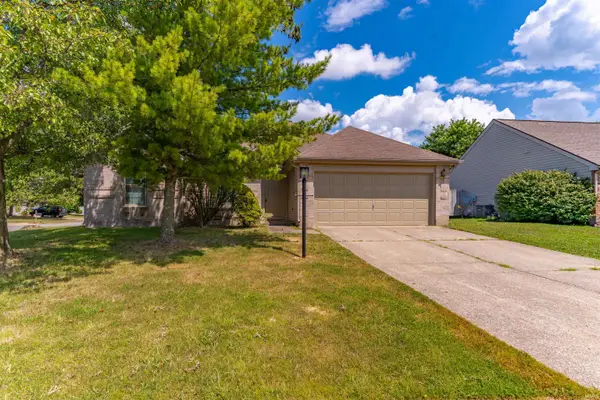 Listed by BHGRE$230,000Pending3 beds 3 baths1,327 sq. ft.
Listed by BHGRE$230,000Pending3 beds 3 baths1,327 sq. ft.3800 Deer Trail, Evansville, IN 47715
MLS# 202532064Listed by: ERA FIRST ADVANTAGE REALTY, INC
