1905 E Powell Avenue, Evansville, IN 47714
Local realty services provided by:Better Homes and Gardens Real Estate Connections
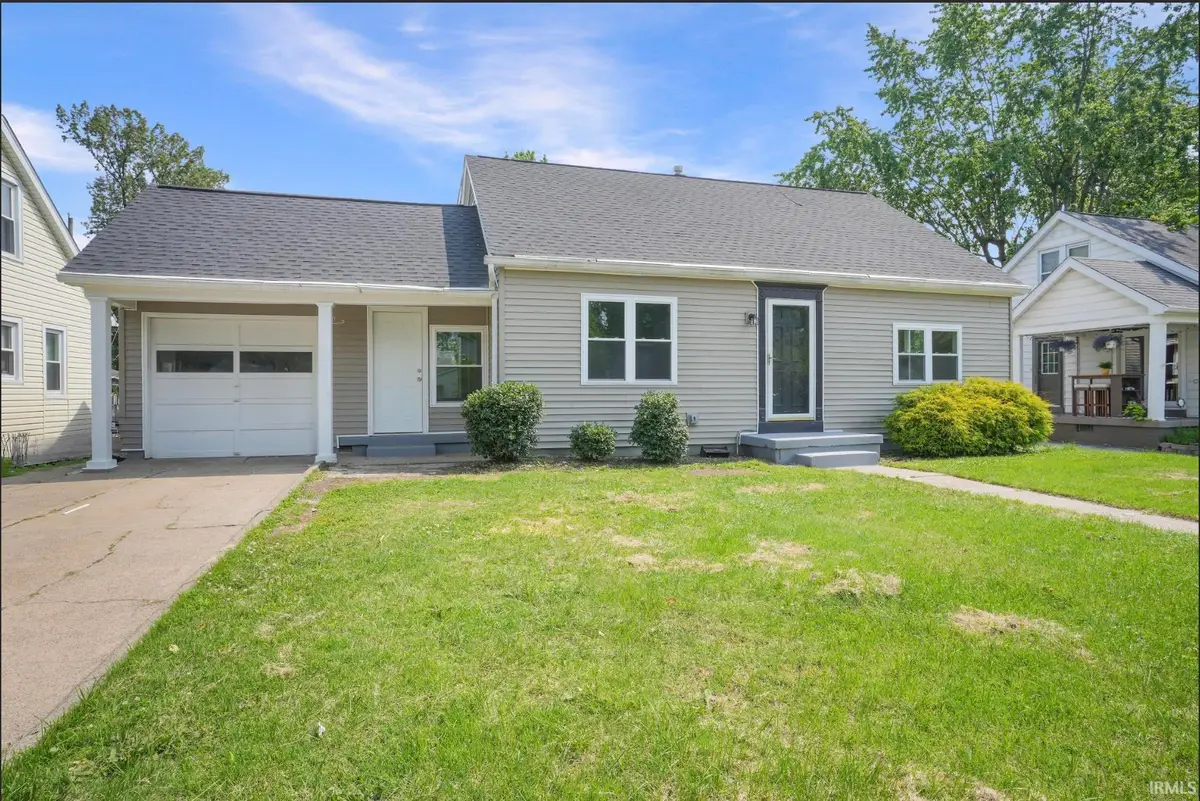
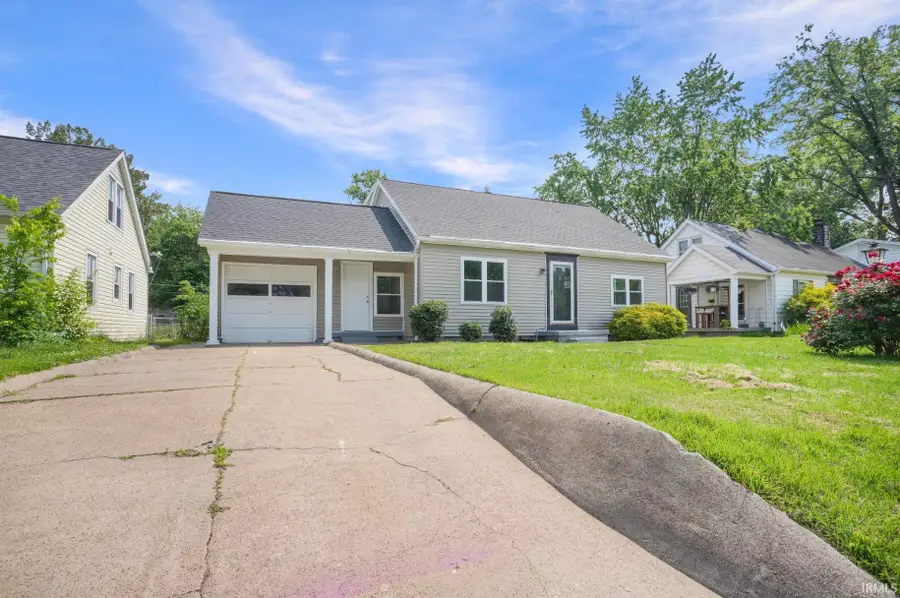

Listed by:erika strongCell: 812-484-8166
Office:key associates signature realty
MLS#:202521303
Source:Indiana Regional MLS
Price summary
- Price:$225,000
- Price per sq. ft.:$109.06
About this home
Welcome to 1905 Powell – a beautifully remodeled 3-bedroom, 2-bath home that perfectly blends modern updates with functional space. This move-in-ready gem offers fresh finishes throughout, including luxury vinyl plank flooring, updated lighting, and a neutral color palette that complements any style. Step into the heart of the home: a custom-designed kitchen featuring quartz countertops, brand-new cabinets, stainless steel appliances, a designated dining area, and a bar-height counter perfect for stools—ideal for both entertaining and everyday living. The main level offers two bright bedrooms, an updated full bath, and a spacious living area with abundant natural light. Luxury vinyl plank flooring and modern fixtures create a crisp, clean feel throughout. Head upstairs to the finished attic, a versatile space that serves as the third bedroom —complete with its own private full bathroom and built-in drawers. Whether you envision a guest suite, office, playroom, or media lounge, this space delivers. Rich wood paneling and built-in drawers add warmth and character you won't find in typical renovations. A fully enclosed sunroom-style breezeway connects the home to the garage, making it the perfect flex space for a reading nook, mudroom, or indoor plant retreat. This home has space for everything you need with a partially finished basement—perfect for a hangout zone, toy room, second living space, or even a home gym. Enjoy peace of mind thanks to the new siding, windows, water heater, plumbing - and more!
Contact an agent
Home facts
- Year built:1943
- Listing Id #:202521303
- Added:69 day(s) ago
- Updated:August 14, 2025 at 03:03 PM
Rooms and interior
- Bedrooms:3
- Total bathrooms:2
- Full bathrooms:2
- Living area:1,565 sq. ft.
Heating and cooling
- Cooling:Central Air
- Heating:Gas
Structure and exterior
- Year built:1943
- Building area:1,565 sq. ft.
- Lot area:0.18 Acres
Schools
- High school:Bosse
- Middle school:Washington
- Elementary school:Harper
Utilities
- Water:City
- Sewer:City
Finances and disclosures
- Price:$225,000
- Price per sq. ft.:$109.06
- Tax amount:$1,675
New listings near 1905 E Powell Avenue
- New
 $129,777Active3 beds 1 baths864 sq. ft.
$129,777Active3 beds 1 baths864 sq. ft.1624 Beckman Avenue, Evansville, IN 47714
MLS# 202532255Listed by: 4REALTY, LLC - New
 $214,900Active2 beds 2 baths1,115 sq. ft.
$214,900Active2 beds 2 baths1,115 sq. ft.8215 River Park Way, Evansville, IN 47715
MLS# 202532212Listed by: J REALTY LLC - New
 $674,900Active4 beds 4 baths4,996 sq. ft.
$674,900Active4 beds 4 baths4,996 sq. ft.1220 Tall Timbers Drive, Evansville, IN 47725
MLS# 202532187Listed by: F.C. TUCKER EMGE - New
 $259,900Active3 beds 2 baths1,350 sq. ft.
$259,900Active3 beds 2 baths1,350 sq. ft.4733 Rathbone Drive, Evansville, IN 47725
MLS# 202532191Listed by: F.C. TUCKER EMGE - New
 $585,000Active9 beds 6 baths6,794 sq. ft.
$585,000Active9 beds 6 baths6,794 sq. ft.702-704 SE Second Street, Evansville, IN 47713
MLS# 202532171Listed by: BERKSHIRE HATHAWAY HOMESERVICES INDIANA REALTY - New
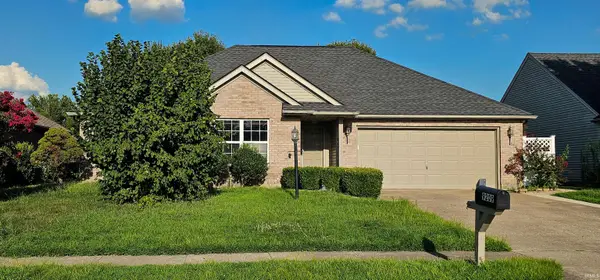 $239,900Active3 beds 2 baths1,360 sq. ft.
$239,900Active3 beds 2 baths1,360 sq. ft.9209 Cayes Drive, Evansville, IN 47725
MLS# 202532168Listed by: EXP REALTY, LLC - New
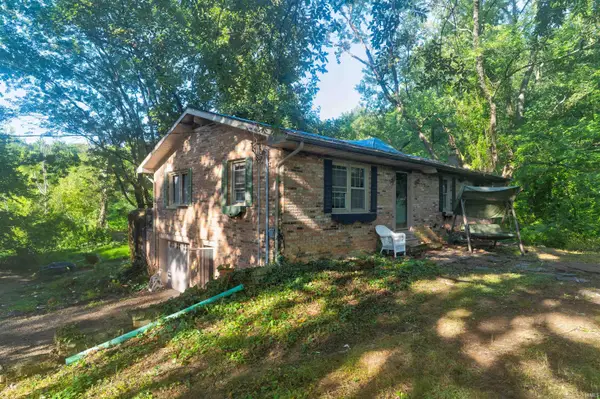 $99,500Active3 beds 2 baths1,269 sq. ft.
$99,500Active3 beds 2 baths1,269 sq. ft.9526 New Harmony Road, Evansville, IN 47720
MLS# 202532165Listed by: KEY ASSOCIATES SIGNATURE REALTY - New
 $179,900Active3 beds 1 baths2,226 sq. ft.
$179,900Active3 beds 1 baths2,226 sq. ft.2262 Jefferson Avenue, Evansville, IN 47714
MLS# 202532157Listed by: KELLER WILLIAMS CAPITAL REALTY - New
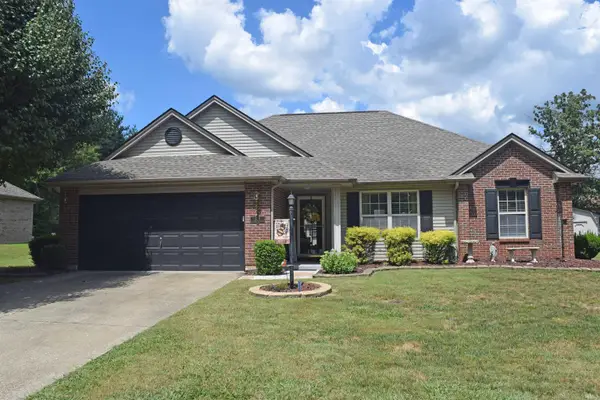 $249,900Active3 beds 2 baths1,331 sq. ft.
$249,900Active3 beds 2 baths1,331 sq. ft.200 E Evergreen Road, Evansville, IN 47711
MLS# 202532096Listed by: F.C. TUCKER EMGE 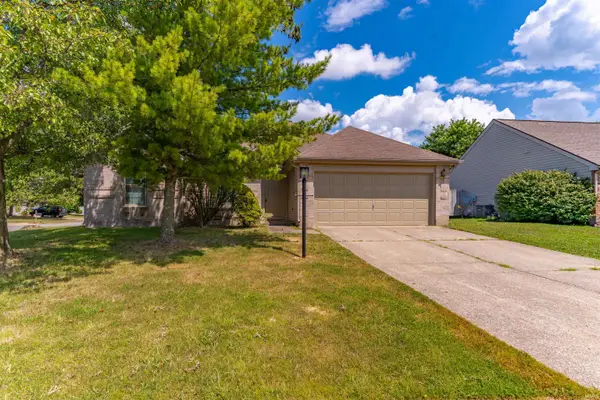 Listed by BHGRE$230,000Pending3 beds 3 baths1,327 sq. ft.
Listed by BHGRE$230,000Pending3 beds 3 baths1,327 sq. ft.3800 Deer Trail, Evansville, IN 47715
MLS# 202532064Listed by: ERA FIRST ADVANTAGE REALTY, INC
