2029 W Indiana Street, Evansville, IN 47712
Local realty services provided by:Better Homes and Gardens Real Estate Connections
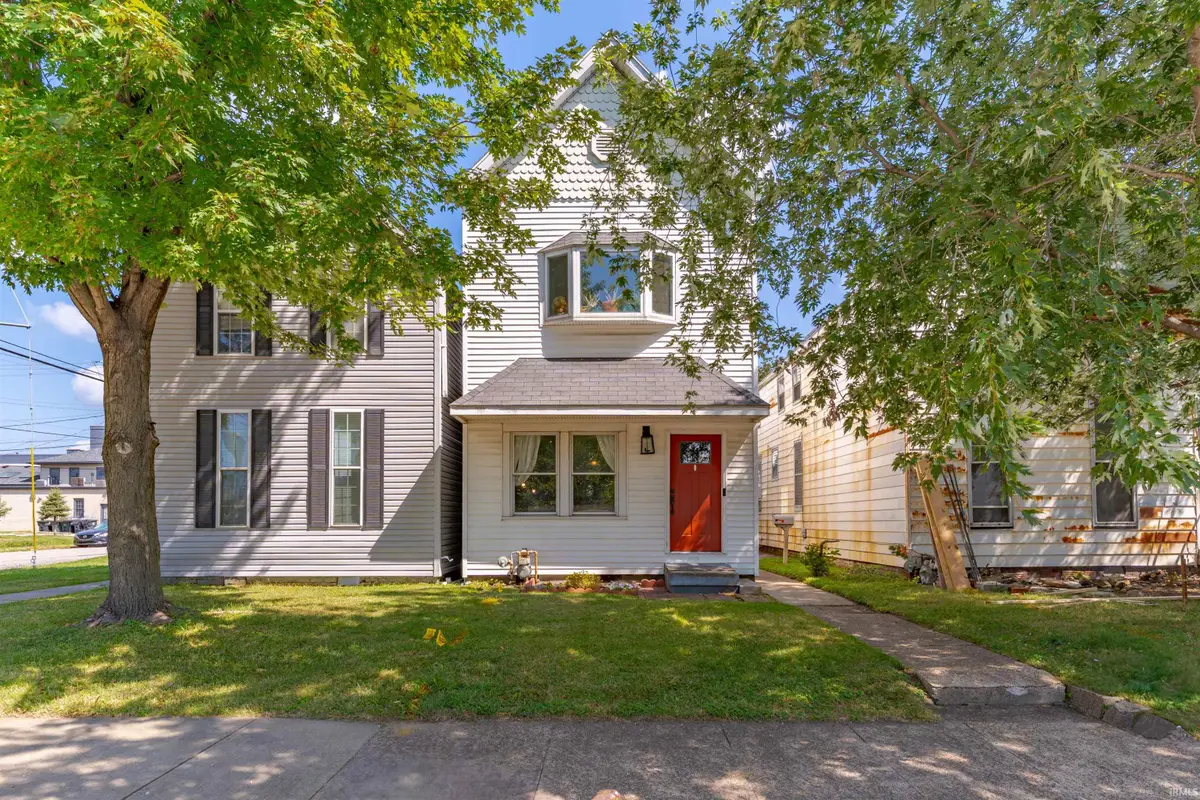
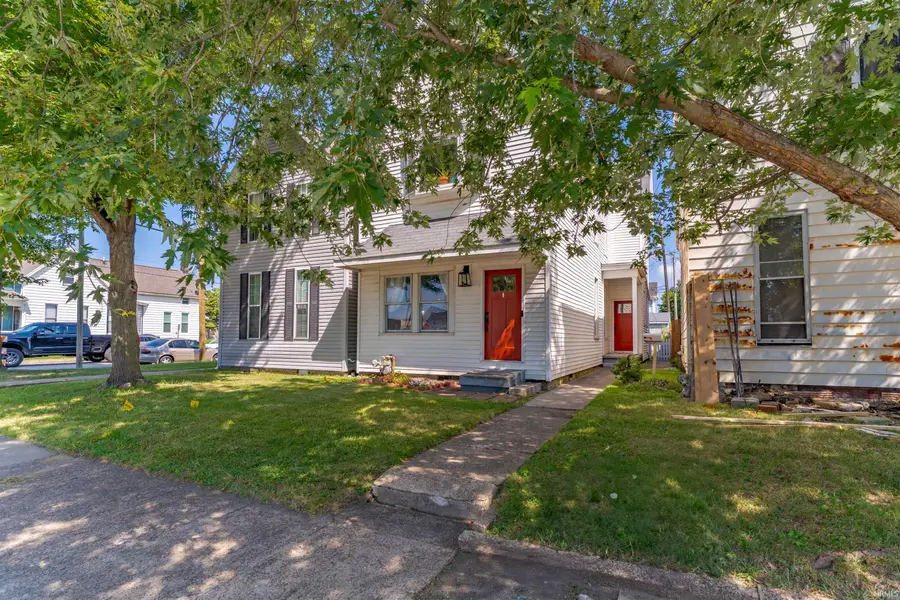

Upcoming open houses
- Sun, Aug 1712:00 pm - 01:30 pm
Listed by:bobbie jo hinkleOffice: 812-897-8100
Office:era first advantage realty, inc
MLS#:202532614
Source:Indiana Regional MLS
Price summary
- Price:$179,900
- Price per sq. ft.:$90.86
About this home
Beautifully restored 3-bedroom, 1.5-bath Victorian, thoughtfully renovated down to the studs in the early 2000s. Blending classic character with modern convenience with expansive living room with soaring 10' ceilings, fresh paint, and modern flooring. Open-concept living at its finest — the spacious layout seamlessly connects the living room to a generous dining area featuring custom built-ins, and flows effortlessly into a modern, updated kitchen. Kitchen features solid wood cabinetry, ample counter space, and newer appliances (2021- refrigerator, range, and dishwasher). Convenient half bath with laundry tucked away on the main floor. Upstairs, all carpet replaced in 2022 with fresh paint throughout. Tall 9' ceilings give a bright and airy ambience boasting oversized 16'x15' master bedroom with spacious closet and large bay window. Two additional bedrooms with ample closet space and updated full bath with abundant storage completes the upstairs. Enjoy a fenced-in backyard with cellar access and detached garage with alleyway access—ideal for storage, workshop, or creative use. Off-street parking for added convenience. Some additional updates within the past 5 years include new fence- 2023, gas furnace-2022, windows/doors-2020 and HVAC serviced every Spring/Fall. Enjoy the best of in-town living just steps from West Franklin Street’s vibrant shopping, dining, and nightlife. This home offers the perfect blend of old-world charm and modern functionality.
Contact an agent
Home facts
- Year built:1884
- Listing Id #:202532614
- Added:1 day(s) ago
- Updated:August 16, 2025 at 12:47 AM
Rooms and interior
- Bedrooms:3
- Total bathrooms:2
- Full bathrooms:1
- Living area:1,760 sq. ft.
Heating and cooling
- Cooling:Central Air
- Heating:Gas
Structure and exterior
- Year built:1884
- Building area:1,760 sq. ft.
- Lot area:0.07 Acres
Schools
- High school:Francis Joseph Reitz
- Middle school:Helfrich
- Elementary school:Cynthia Heights
Utilities
- Water:City
- Sewer:City
Finances and disclosures
- Price:$179,900
- Price per sq. ft.:$90.86
- Tax amount:$1,002
New listings near 2029 W Indiana Street
- New
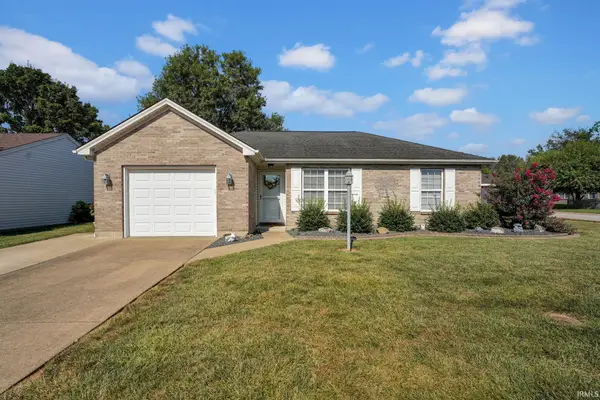 $225,000Active3 beds 2 baths1,139 sq. ft.
$225,000Active3 beds 2 baths1,139 sq. ft.1909 Seasons Ridge Boulevard, Evansville, IN 47715
MLS# 202532638Listed by: CATANESE REAL ESTATE - New
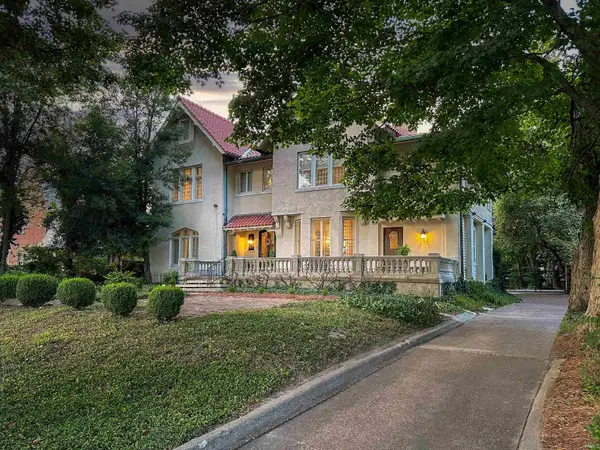 $900,000Active5 beds 4 baths3,680 sq. ft.
$900,000Active5 beds 4 baths3,680 sq. ft.808 Sunset Avenue, Evansville, IN 47713
MLS# 202532635Listed by: BERKSHIRE HATHAWAY HOMESERVICES INDIANA REALTY - New
 $99,900Active2 beds 2 baths992 sq. ft.
$99,900Active2 beds 2 baths992 sq. ft.5001 Hampton Court, Evansville, IN 47715
MLS# 202532607Listed by: DAUBY REAL ESTATE - New
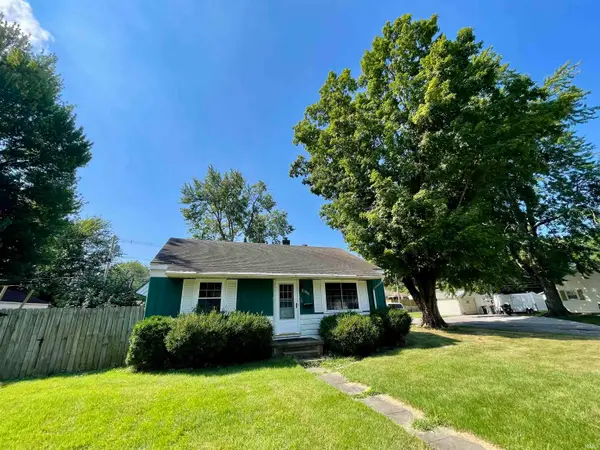 $94,000Active2 beds 1 baths1,108 sq. ft.
$94,000Active2 beds 1 baths1,108 sq. ft.1801 Ravenswood Drive, Evansville, IN 47714
MLS# 202532559Listed by: F.C. TUCKER EMGE - New
 $215,000Active3 beds 2 baths1,189 sq. ft.
$215,000Active3 beds 2 baths1,189 sq. ft.501 Greenleaf Drive, Evansville, IN 47710
MLS# 202532533Listed by: KELLER WILLIAMS CAPITAL REALTY - Open Sun, 12 to 1:30pmNew
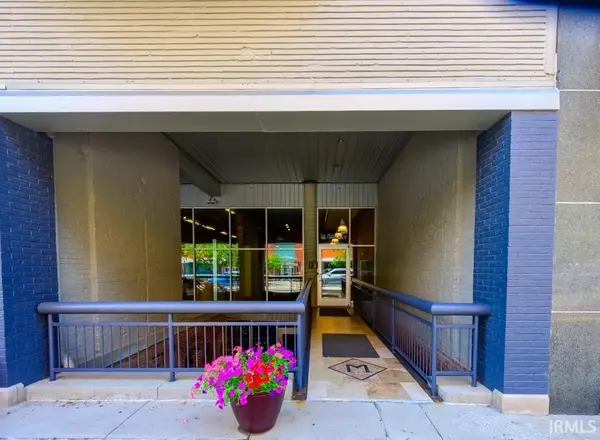 $475,000Active2 beds 2 baths1,956 sq. ft.
$475,000Active2 beds 2 baths1,956 sq. ft.323 Main Street #B, Evansville, IN 47708
MLS# 202532535Listed by: BERKSHIRE HATHAWAY HOMESERVICES INDIANA REALTY - New
 $174,900Active3 beds 1 baths957 sq. ft.
$174,900Active3 beds 1 baths957 sq. ft.4507 Tremont Road, Evansville, IN 47710
MLS# 202532537Listed by: RE/MAX REVOLUTION - New
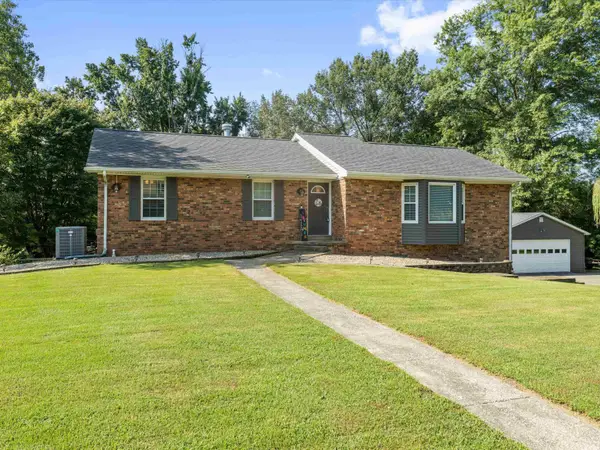 $350,000Active4 beds 3 baths2,480 sq. ft.
$350,000Active4 beds 3 baths2,480 sq. ft.5344 Chastain Drive, Evansville, IN 47720
MLS# 202532542Listed by: KELLER WILLIAMS CAPITAL REALTY - Open Sat, 11:30am to 1pmNew
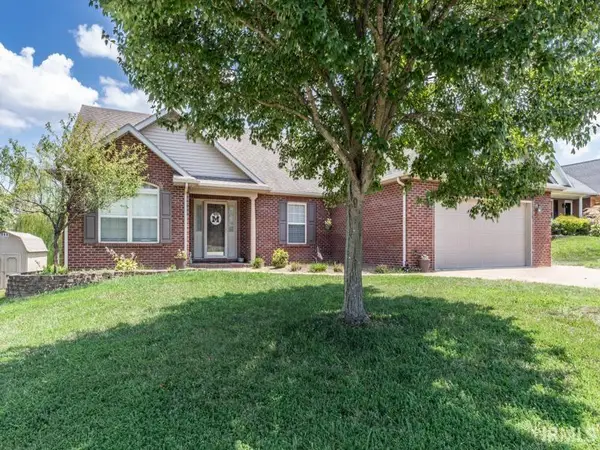 $297,500Active3 beds 2 baths1,796 sq. ft.
$297,500Active3 beds 2 baths1,796 sq. ft.9141 Arbor Grove Court, Evansville, IN 47711
MLS# 202532553Listed by: BERKSHIRE HATHAWAY HOMESERVICES INDIANA REALTY
