5344 Chastain Drive, Evansville, IN 47720
Local realty services provided by:Better Homes and Gardens Real Estate Connections
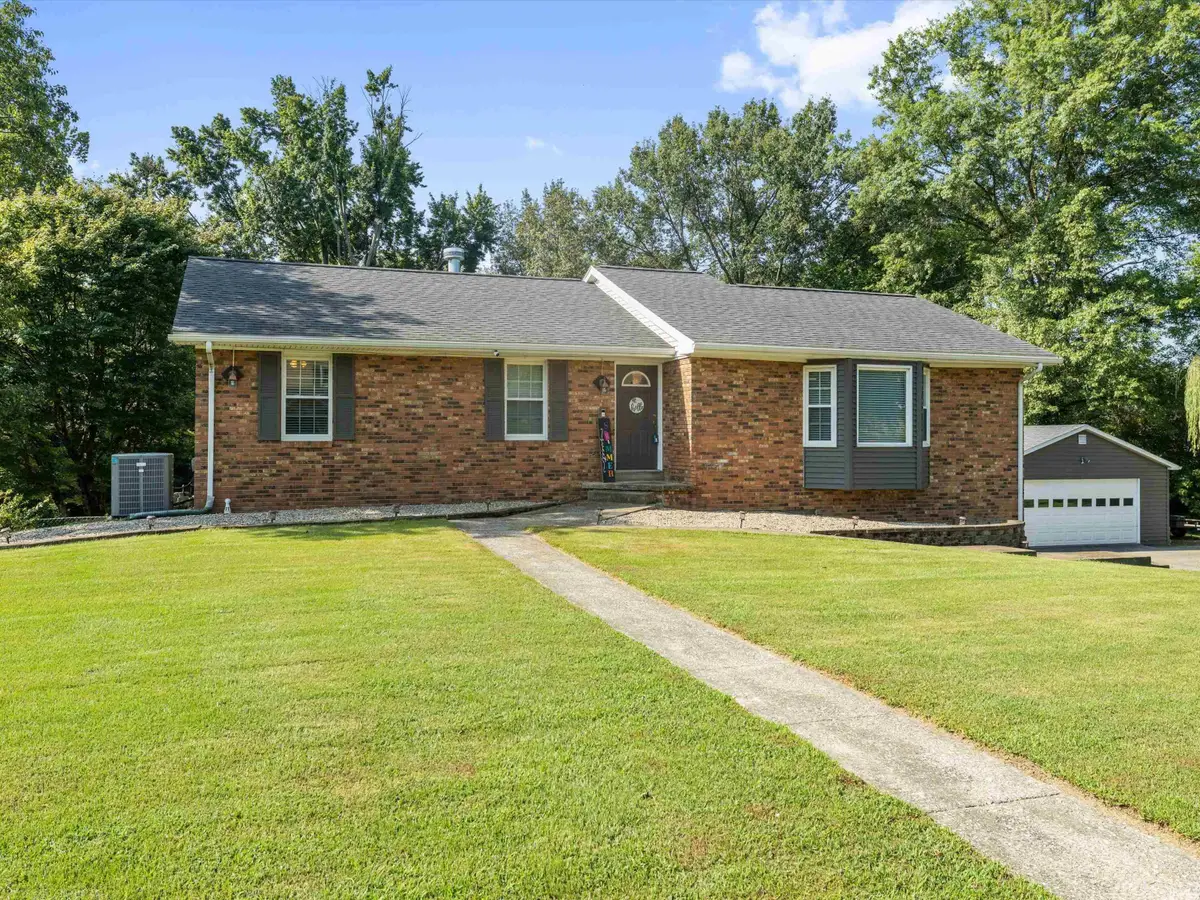
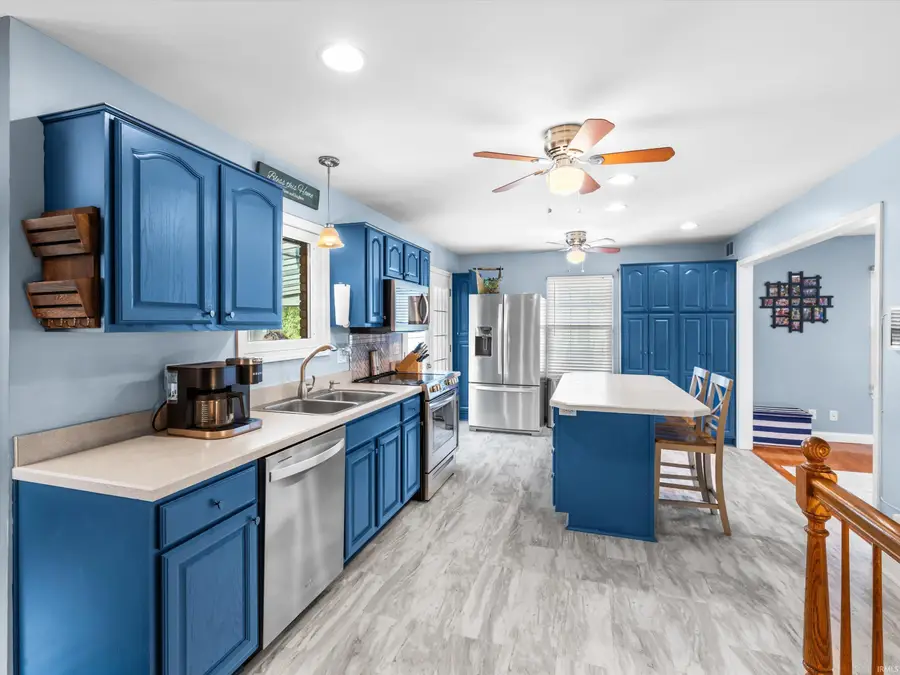
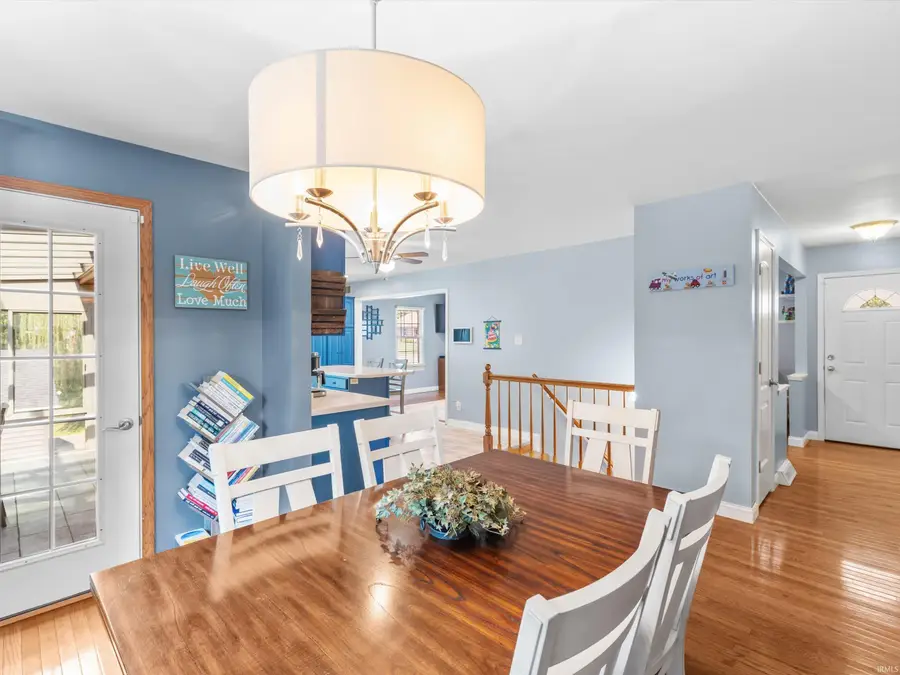
Listed by:anne walkerCell: 812-449-9511
Office:keller williams capital realty
MLS#:202532542
Source:Indiana Regional MLS
Price summary
- Price:$350,000
- Price per sq. ft.:$141.13
About this home
West side beautiful four bedroom brick ranch with three full baths and walk out basement, the amazing kitchen includes a freestanding island with bar, new LVT flooring, all new upscale stainless appliances and backsplash pantry and a abundance of cabinets and counter space! Don't miss the beautiful sun room located off the back of the house easily accessed from the kitchen, dinning room or stairs from the back yard with a large attached 11X18 deck. This freshly painted home features a main level primary suite with private full bath and two closets, as well as two additional bedrooms and second bath. There is also a fourth bedroom and full bath in the walkout basement with a fireplace and huge laundry storage area. Direct access to the open patio in the spacious back yard, freshly paved driveway and attached AND a 2nd 24x24 detached garage!
Contact an agent
Home facts
- Year built:1978
- Listing Id #:202532542
- Added:1 day(s) ago
- Updated:August 16, 2025 at 12:47 AM
Rooms and interior
- Bedrooms:4
- Total bathrooms:3
- Full bathrooms:3
- Living area:2,480 sq. ft.
Heating and cooling
- Cooling:Central Air
- Heating:Gas
Structure and exterior
- Year built:1978
- Building area:2,480 sq. ft.
- Lot area:0.84 Acres
Schools
- High school:Francis Joseph Reitz
- Middle school:Helfrich
- Elementary school:Cynthia Heights
Utilities
- Water:City
- Sewer:Septic
Finances and disclosures
- Price:$350,000
- Price per sq. ft.:$141.13
- Tax amount:$2,550
New listings near 5344 Chastain Drive
- New
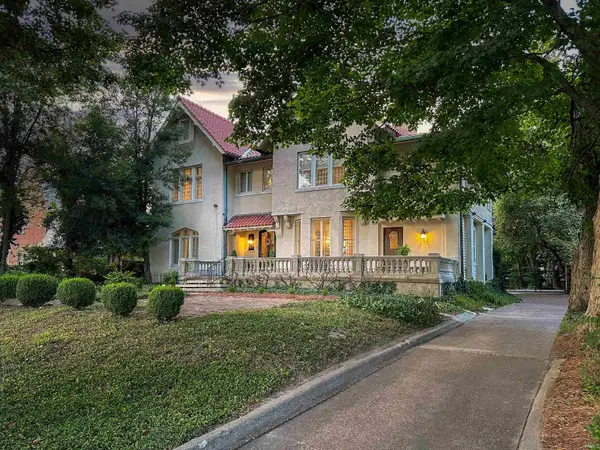 $900,000Active5 beds 4 baths3,680 sq. ft.
$900,000Active5 beds 4 baths3,680 sq. ft.808 Sunset Avenue, Evansville, IN 47713
MLS# 202532635Listed by: BERKSHIRE HATHAWAY HOMESERVICES INDIANA REALTY - Open Sun, 12 to 1:30pmNew
 Listed by BHGRE$179,900Active3 beds 2 baths1,760 sq. ft.
Listed by BHGRE$179,900Active3 beds 2 baths1,760 sq. ft.2029 W Indiana Street, Evansville, IN 47712
MLS# 202532614Listed by: ERA FIRST ADVANTAGE REALTY, INC - New
 $99,900Active2 beds 2 baths992 sq. ft.
$99,900Active2 beds 2 baths992 sq. ft.5001 Hampton Court, Evansville, IN 47715
MLS# 202532607Listed by: DAUBY REAL ESTATE - New
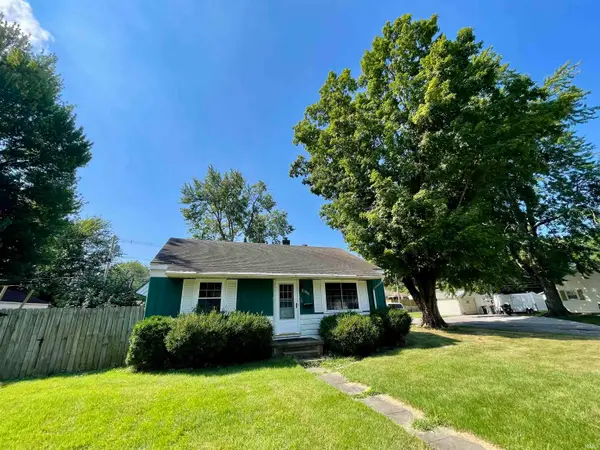 $94,000Active2 beds 1 baths1,108 sq. ft.
$94,000Active2 beds 1 baths1,108 sq. ft.1801 Ravenswood Drive, Evansville, IN 47714
MLS# 202532559Listed by: F.C. TUCKER EMGE - New
 $215,000Active3 beds 2 baths1,189 sq. ft.
$215,000Active3 beds 2 baths1,189 sq. ft.501 Greenleaf Drive, Evansville, IN 47710
MLS# 202532533Listed by: KELLER WILLIAMS CAPITAL REALTY - Open Sun, 12 to 1:30pmNew
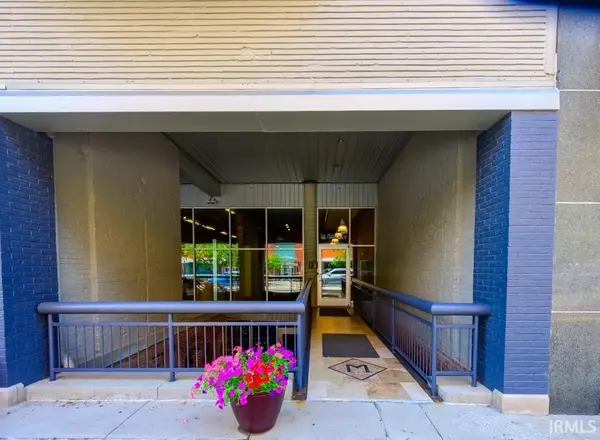 $475,000Active2 beds 2 baths1,956 sq. ft.
$475,000Active2 beds 2 baths1,956 sq. ft.323 Main Street #B, Evansville, IN 47708
MLS# 202532535Listed by: BERKSHIRE HATHAWAY HOMESERVICES INDIANA REALTY - New
 $174,900Active3 beds 1 baths957 sq. ft.
$174,900Active3 beds 1 baths957 sq. ft.4507 Tremont Road, Evansville, IN 47710
MLS# 202532537Listed by: RE/MAX REVOLUTION - Open Sat, 11:30am to 1pmNew
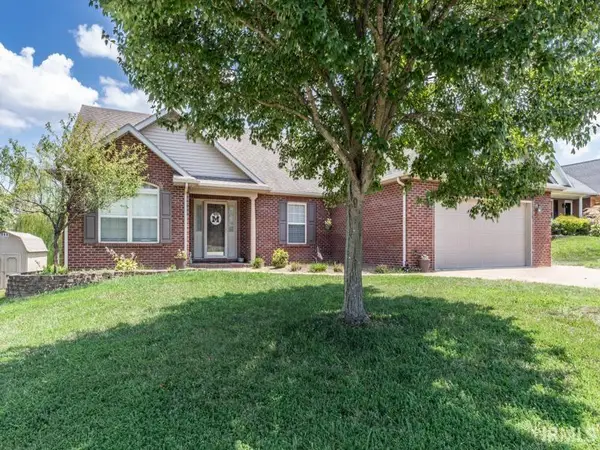 $297,500Active3 beds 2 baths1,796 sq. ft.
$297,500Active3 beds 2 baths1,796 sq. ft.9141 Arbor Grove Court, Evansville, IN 47711
MLS# 202532553Listed by: BERKSHIRE HATHAWAY HOMESERVICES INDIANA REALTY - New
 $285,000Active5 beds 3 baths2,676 sq. ft.
$285,000Active5 beds 3 baths2,676 sq. ft.1357 Mesker Park Drive, Evansville, IN 47720
MLS# 202532510Listed by: F.C. TUCKER EMGE
