2222 Bayard Park Drive, Evansville, IN 47714
Local realty services provided by:Better Homes and Gardens Real Estate Connections
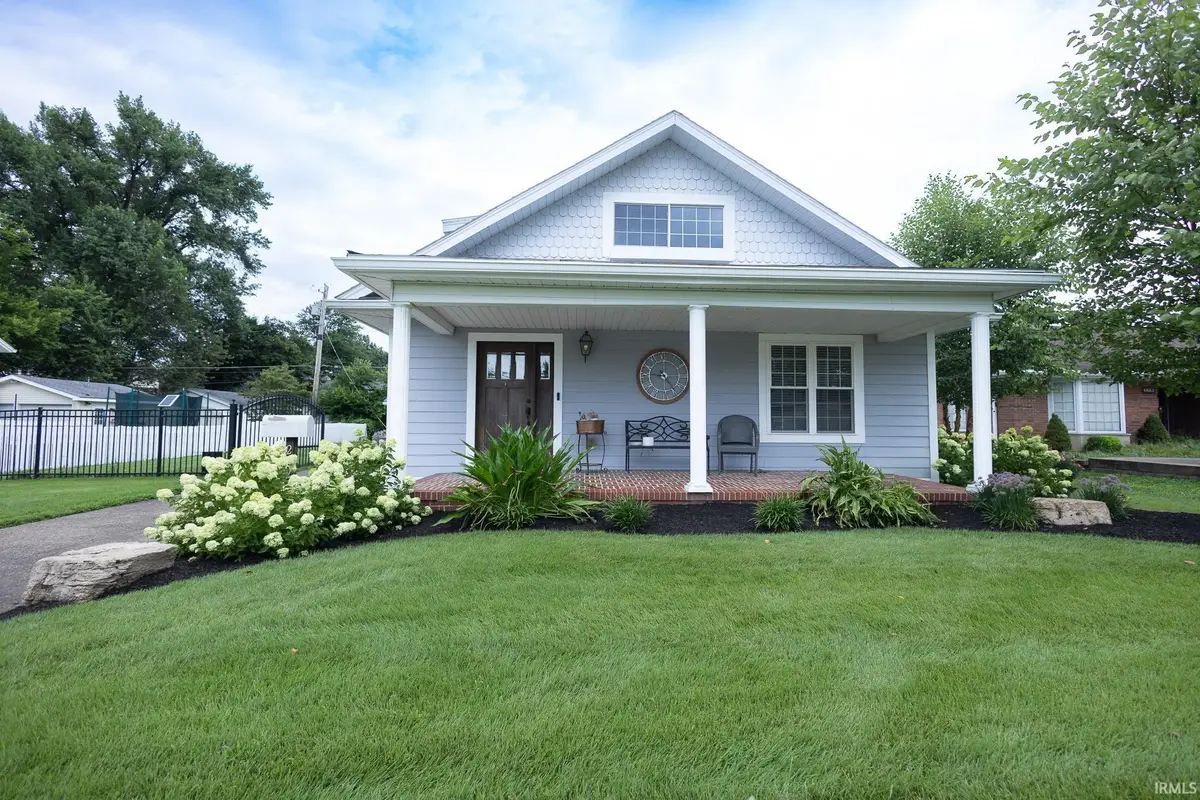
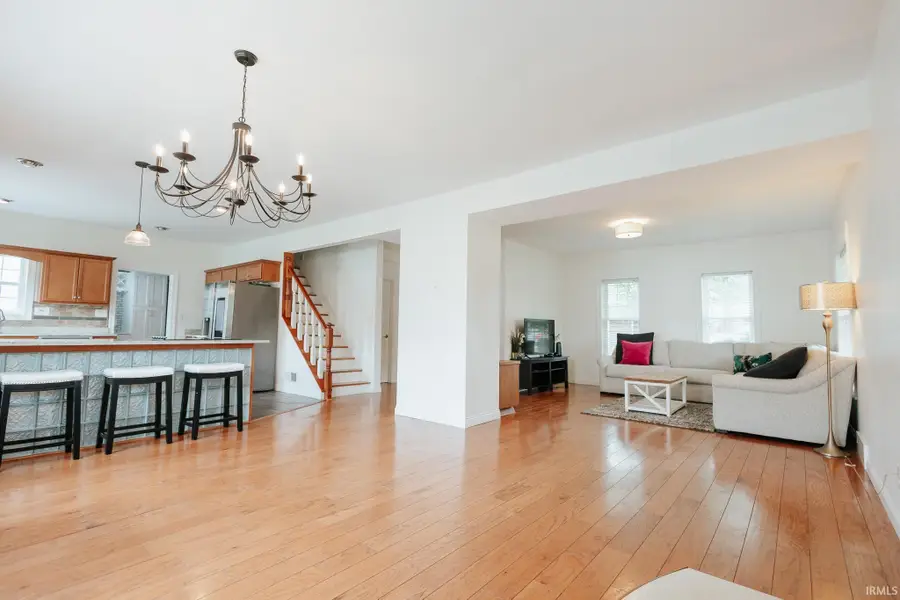
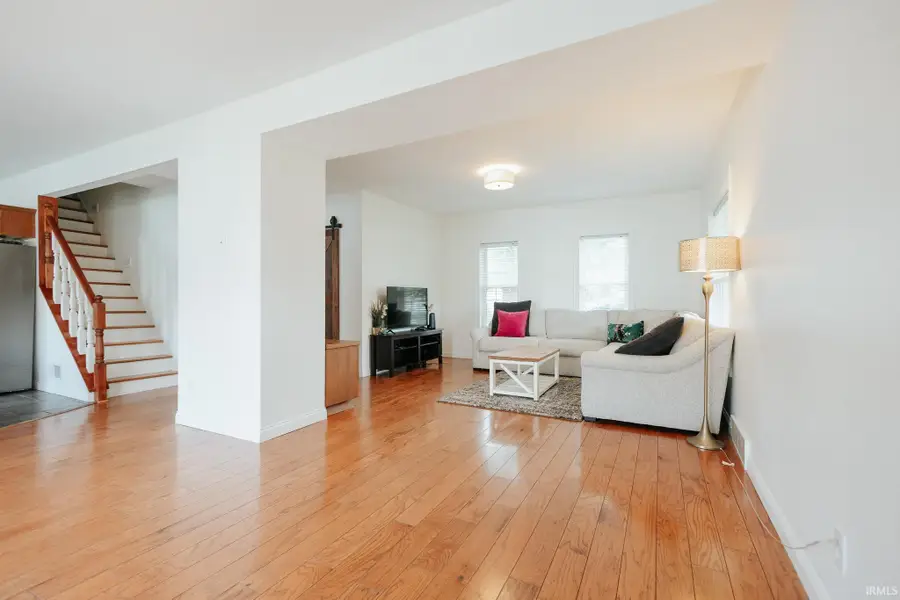
Listed by:kindra hirtOffice: 812-853-3381
Office:f.c. tucker emge
MLS#:202528760
Source:Indiana Regional MLS
Price summary
- Price:$349,900
- Price per sq. ft.:$133.04
About this home
This beautifully updated 3-bedroom, 2-bath home offers over 2,600 square feet of finished living space, paired with a detached 4-car garage, privacy fence, and professionally landscaping for enhanced curb appeal and function. The main level features a spacious open-concept layout, seamlessly connecting the dining, living, and kitchen areas—perfect for entertaining or everyday living. A full bathroom, conveniently located near the laundry room, leads to the generously sized main-level master suite, complete with a full ensuite bath and walk-in closet with direct access to the backyard patio. A centrally located staircase leads to two additional upstairs bedrooms (plus a sitting room), offering privacy and flexibility for family, guests, or a home office. The home also includes an unfinished basement and is ideal for storage. With its thoughtful layout, expansive garage space, and inviting outdoor features, this home offers both comfort and functionality in one appealing package.
Contact an agent
Home facts
- Year built:1948
- Listing Id #:202528760
- Added:22 day(s) ago
- Updated:August 14, 2025 at 07:26 AM
Rooms and interior
- Bedrooms:3
- Total bathrooms:2
- Full bathrooms:2
- Living area:2,630 sq. ft.
Heating and cooling
- Cooling:Attic Fan, Central Air, Heat Pump
- Heating:Forced Air, Gas, Heat Pump
Structure and exterior
- Roof:Asphalt
- Year built:1948
- Building area:2,630 sq. ft.
- Lot area:0.24 Acres
Schools
- High school:Bosse
- Middle school:Washington
- Elementary school:Dexter
Utilities
- Water:City
- Sewer:City
Finances and disclosures
- Price:$349,900
- Price per sq. ft.:$133.04
- Tax amount:$2,609
New listings near 2222 Bayard Park Drive
- New
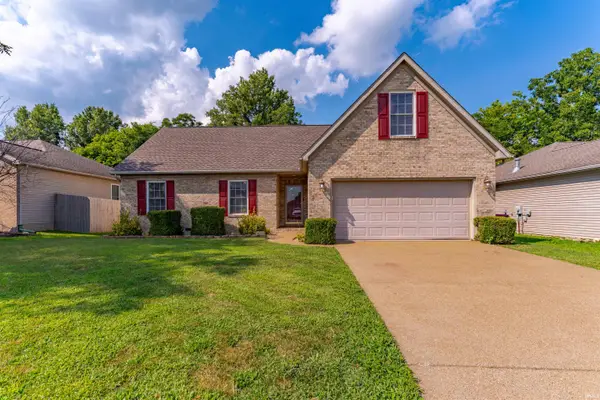 Listed by BHGRE$259,900Active4 beds 2 baths1,531 sq. ft.
Listed by BHGRE$259,900Active4 beds 2 baths1,531 sq. ft.4544 Rathbone Drive, Evansville, IN 47725
MLS# 202532306Listed by: ERA FIRST ADVANTAGE REALTY, INC - New
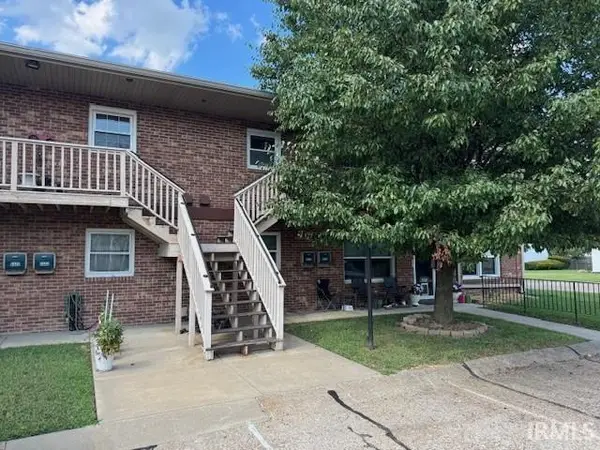 $129,900Active3 beds 2 baths1,394 sq. ft.
$129,900Active3 beds 2 baths1,394 sq. ft.5524 Jackson Court, Evansville, IN 47715
MLS# 202532312Listed by: HAHN KIEFER REAL ESTATE SERVICES - New
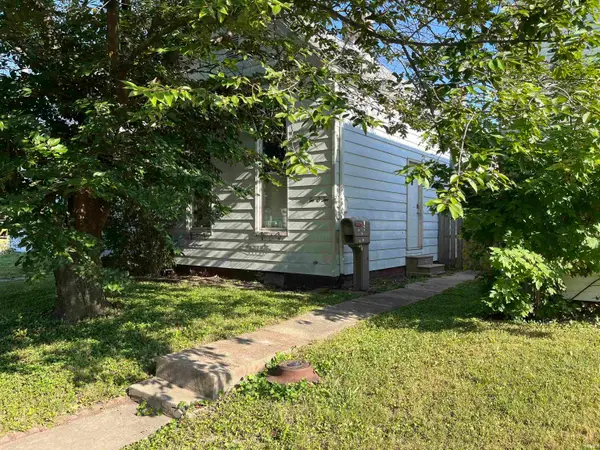 $87,000Active2 beds 1 baths1,072 sq. ft.
$87,000Active2 beds 1 baths1,072 sq. ft.202 E Tennesse Street, Evansville, IN 47711
MLS# 202532319Listed by: CATANESE REAL ESTATE - New
 Listed by BHGRE$309,900Active4 beds 2 baths1,900 sq. ft.
Listed by BHGRE$309,900Active4 beds 2 baths1,900 sq. ft.5501 Kratzville Road, Evansville, IN 47710
MLS# 202532320Listed by: ERA FIRST ADVANTAGE REALTY, INC - New
 $129,777Active3 beds 1 baths864 sq. ft.
$129,777Active3 beds 1 baths864 sq. ft.1624 Beckman Avenue, Evansville, IN 47714
MLS# 202532255Listed by: 4REALTY, LLC - New
 $214,900Active2 beds 2 baths1,115 sq. ft.
$214,900Active2 beds 2 baths1,115 sq. ft.8215 River Park Way, Evansville, IN 47715
MLS# 202532212Listed by: J REALTY LLC - New
 $674,900Active4 beds 4 baths4,996 sq. ft.
$674,900Active4 beds 4 baths4,996 sq. ft.1220 Tall Timbers Drive, Evansville, IN 47725
MLS# 202532187Listed by: F.C. TUCKER EMGE - New
 $259,900Active3 beds 2 baths1,350 sq. ft.
$259,900Active3 beds 2 baths1,350 sq. ft.4733 Rathbone Drive, Evansville, IN 47725
MLS# 202532191Listed by: F.C. TUCKER EMGE - New
 $585,000Active9 beds 6 baths6,794 sq. ft.
$585,000Active9 beds 6 baths6,794 sq. ft.702-704 SE Second Street, Evansville, IN 47713
MLS# 202532171Listed by: BERKSHIRE HATHAWAY HOMESERVICES INDIANA REALTY - New
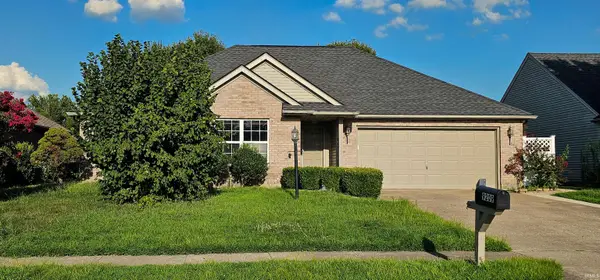 $239,900Active3 beds 2 baths1,360 sq. ft.
$239,900Active3 beds 2 baths1,360 sq. ft.9209 Cayes Drive, Evansville, IN 47725
MLS# 202532168Listed by: EXP REALTY, LLC
