2625 S Ruston Avenue, Evansville, IN 47714
Local realty services provided by:Better Homes and Gardens Real Estate Connections
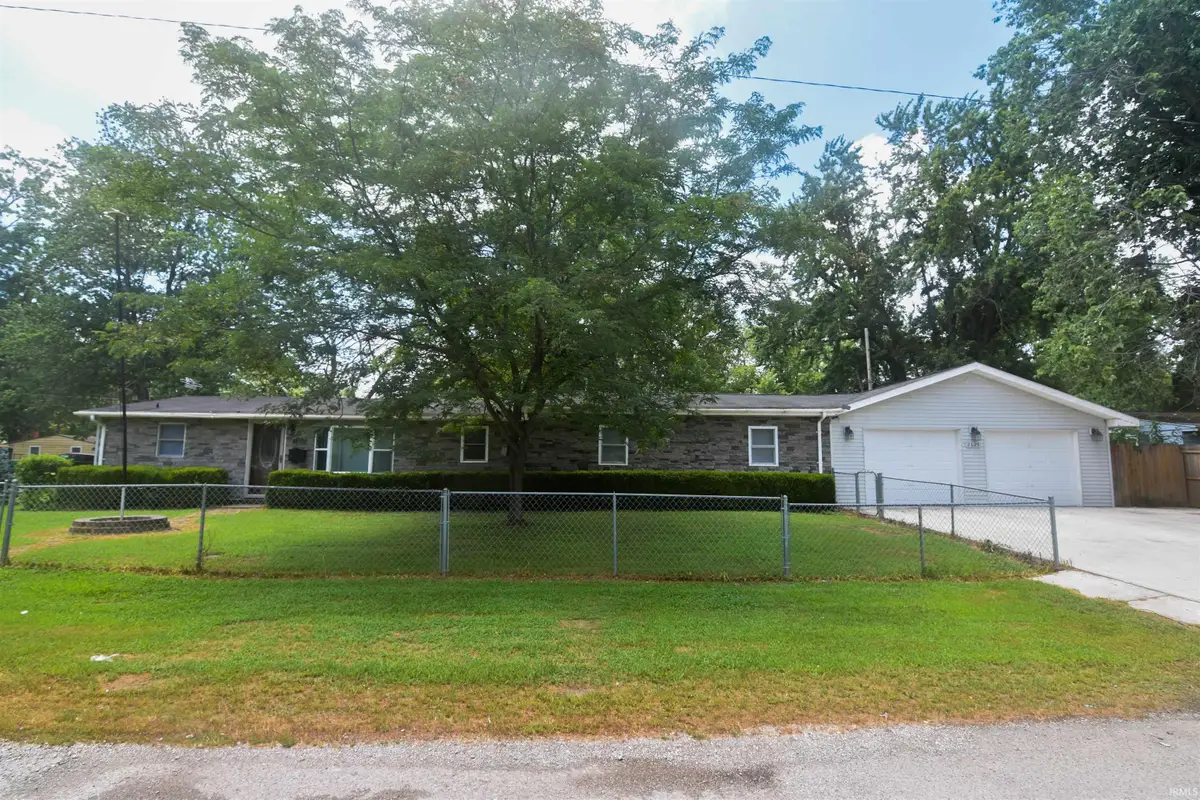
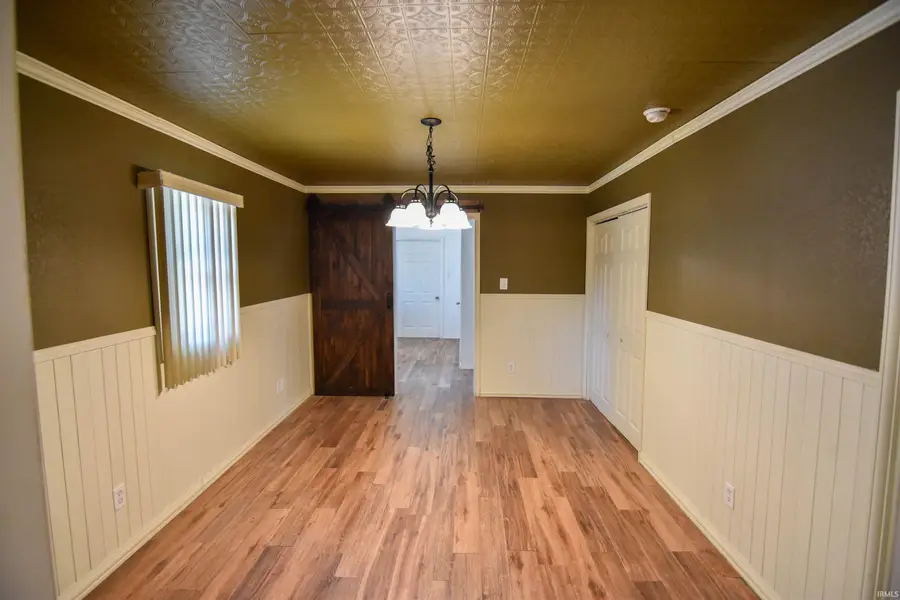

Listed by:john czoerCell: 812-457-1432
Office:first class realty
MLS#:202525450
Source:Indiana Regional MLS
Price summary
- Price:$159,888
- Price per sq. ft.:$99.93
About this home
Great first home with space to grow and room to make it your own! This 3-4 bedroom ranch sits on a corner lot and includes an awesome attached 2-car garage. The kitchen has been updated with new soft-close cabinets, lots of drawers, tile backsplash, solid surface counters, and stainless appliances. It’s open to the dining area with board and batten wall accents and perfect for everyday living or casual get-togethers. Just off the kitchen, there’s a 9x11 flex room that could be a cute home office, craft room, or super-sized pantry. The living room features a bay window and farmhouse style cedar wood style on the walls. A cool barn door leads to a large bonus room that could be your primary bedroom, a family or even a game room—it’s finished with crown molding and a ceiling fan. The other side of the house has three bedrooms 2 with easy-care laminate floors. The laundry room has access to the fenced backyard and includes a handy coat closet. Nicely updated full bath with a tub/shower combo, glass shower door, granite vanity, and a linen closet. The attached 25x25 garage is a standout—it even has a 3rd door out the back, perfect if you like to tinker or need extra space for a project vehicle. Outside, there’s a chain-link fence around the front and a privacy fence in the backyard along with a covered patio—great for grilling or just kicking back. Located near all your favorite eastside Evansville spots for food, shopping, and errands. Bonus features include replacement windows and a tank less water heater. Sold As Is.
Contact an agent
Home facts
- Year built:1955
- Listing Id #:202525450
- Added:43 day(s) ago
- Updated:August 14, 2025 at 07:26 AM
Rooms and interior
- Bedrooms:4
- Total bathrooms:1
- Full bathrooms:1
- Living area:1,600 sq. ft.
Heating and cooling
- Cooling:Central Air
- Heating:Gas
Structure and exterior
- Year built:1955
- Building area:1,600 sq. ft.
- Lot area:0.23 Acres
Schools
- High school:William Henry Harrison
- Middle school:McGary
- Elementary school:Fairlawn
Utilities
- Water:City
- Sewer:City
Finances and disclosures
- Price:$159,888
- Price per sq. ft.:$99.93
- Tax amount:$1,068
New listings near 2625 S Ruston Avenue
- New
 $129,777Active3 beds 1 baths864 sq. ft.
$129,777Active3 beds 1 baths864 sq. ft.1624 Beckman Avenue, Evansville, IN 47714
MLS# 202532255Listed by: 4REALTY, LLC - New
 $214,900Active2 beds 2 baths1,115 sq. ft.
$214,900Active2 beds 2 baths1,115 sq. ft.8215 River Park Way, Evansville, IN 47715
MLS# 202532212Listed by: J REALTY LLC - New
 $674,900Active4 beds 4 baths4,996 sq. ft.
$674,900Active4 beds 4 baths4,996 sq. ft.1220 Tall Timbers Drive, Evansville, IN 47725
MLS# 202532187Listed by: F.C. TUCKER EMGE - New
 $259,900Active3 beds 2 baths1,350 sq. ft.
$259,900Active3 beds 2 baths1,350 sq. ft.4733 Rathbone Drive, Evansville, IN 47725
MLS# 202532191Listed by: F.C. TUCKER EMGE - New
 $585,000Active9 beds 6 baths6,794 sq. ft.
$585,000Active9 beds 6 baths6,794 sq. ft.702-704 SE Second Street, Evansville, IN 47713
MLS# 202532171Listed by: BERKSHIRE HATHAWAY HOMESERVICES INDIANA REALTY - New
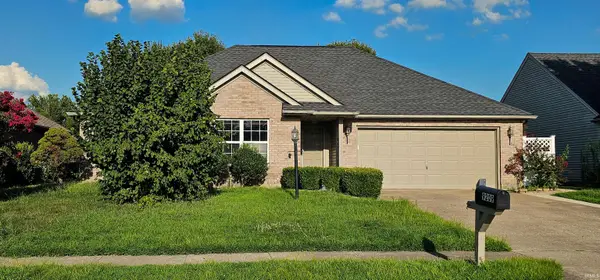 $239,900Active3 beds 2 baths1,360 sq. ft.
$239,900Active3 beds 2 baths1,360 sq. ft.9209 Cayes Drive, Evansville, IN 47725
MLS# 202532168Listed by: EXP REALTY, LLC - New
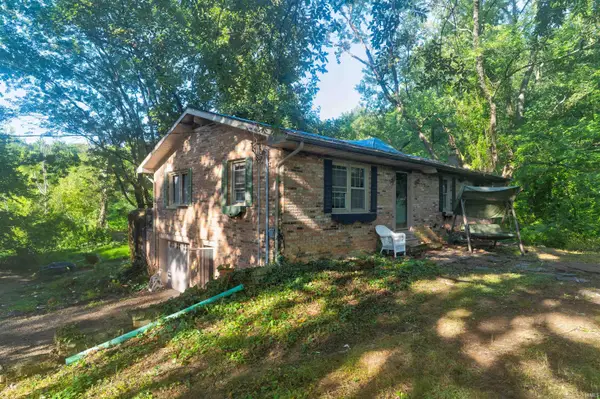 $99,500Active3 beds 2 baths1,269 sq. ft.
$99,500Active3 beds 2 baths1,269 sq. ft.9526 New Harmony Road, Evansville, IN 47720
MLS# 202532165Listed by: KEY ASSOCIATES SIGNATURE REALTY - New
 $179,900Active3 beds 1 baths2,226 sq. ft.
$179,900Active3 beds 1 baths2,226 sq. ft.2262 Jefferson Avenue, Evansville, IN 47714
MLS# 202532157Listed by: KELLER WILLIAMS CAPITAL REALTY - New
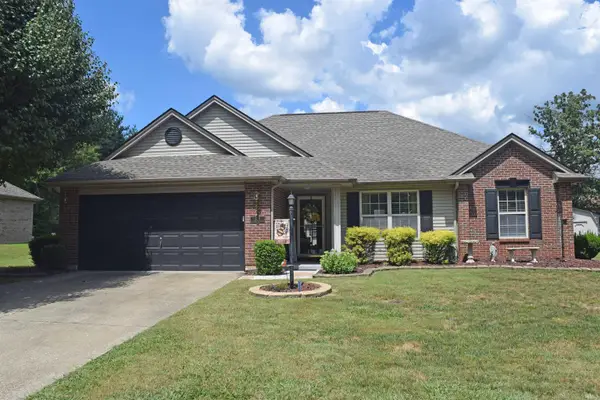 $249,900Active3 beds 2 baths1,331 sq. ft.
$249,900Active3 beds 2 baths1,331 sq. ft.200 E Evergreen Road, Evansville, IN 47711
MLS# 202532096Listed by: F.C. TUCKER EMGE 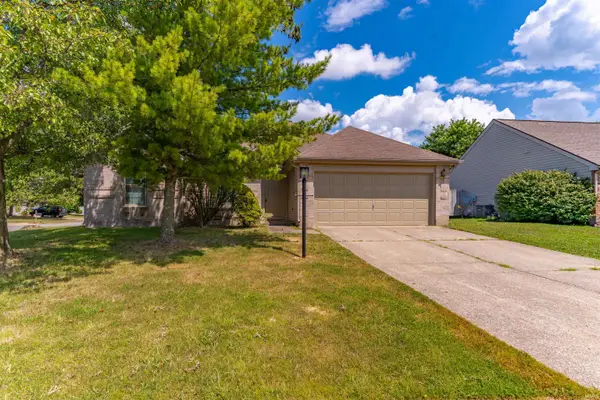 Listed by BHGRE$230,000Pending3 beds 3 baths1,327 sq. ft.
Listed by BHGRE$230,000Pending3 beds 3 baths1,327 sq. ft.3800 Deer Trail, Evansville, IN 47715
MLS# 202532064Listed by: ERA FIRST ADVANTAGE REALTY, INC
