2912 Monroe Avenue, Evansville, IN 47714
Local realty services provided by:Better Homes and Gardens Real Estate Connections
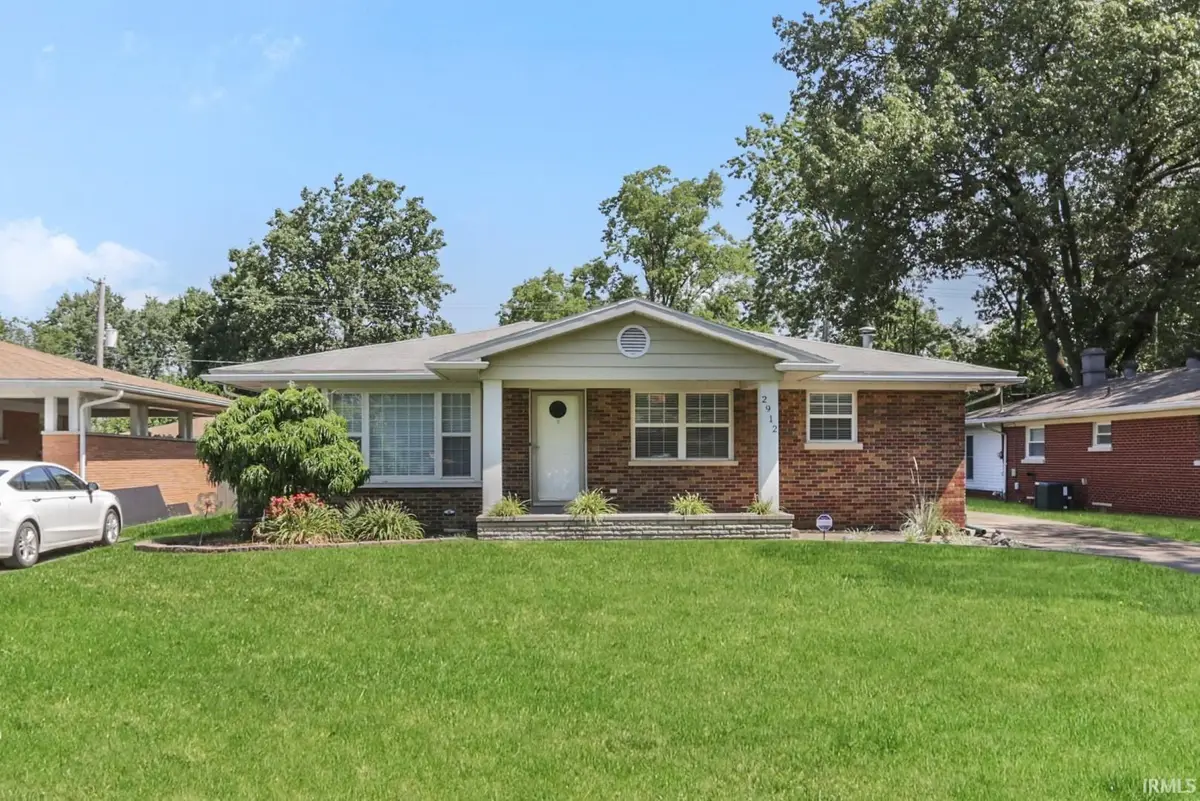
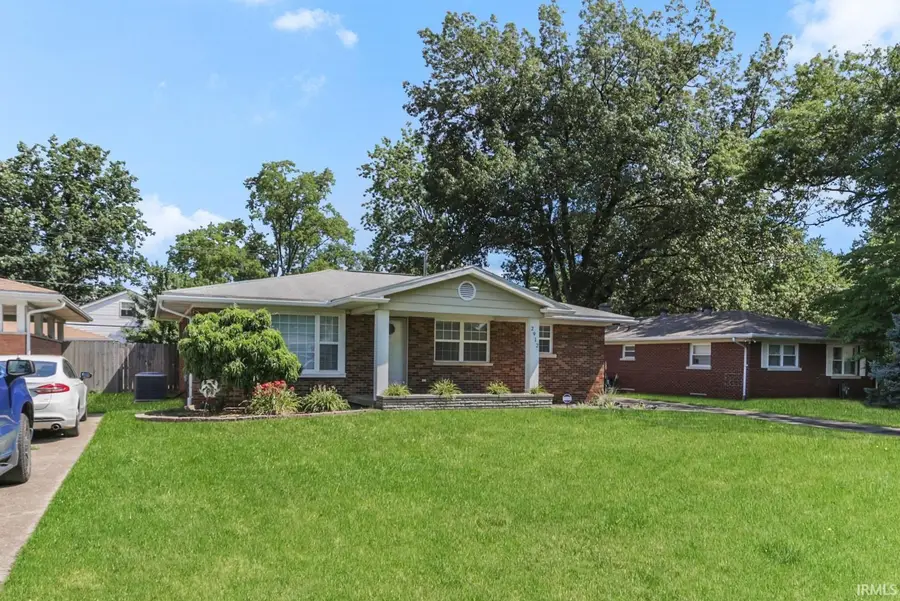
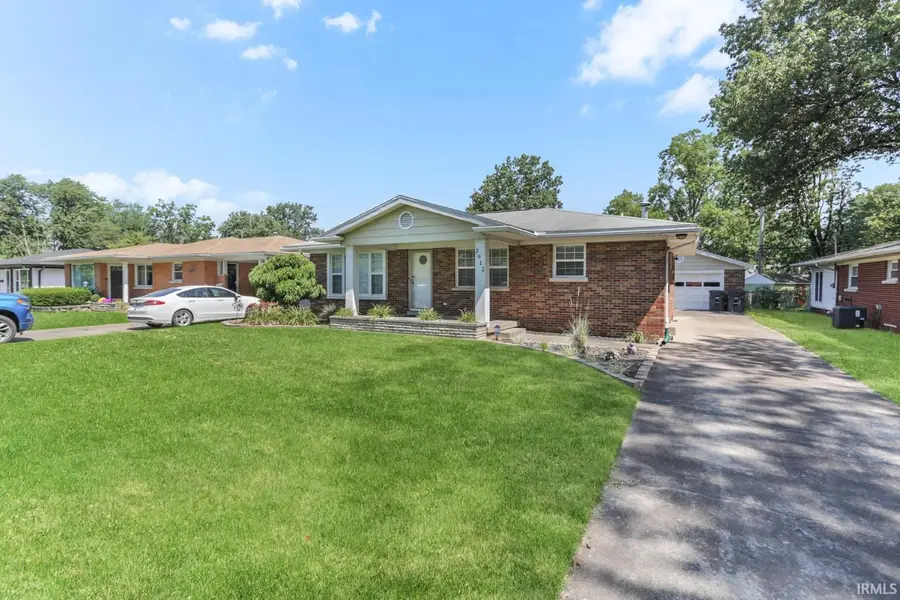
Listed by:will smith
Office:@properties
MLS#:202527262
Source:Indiana Regional MLS
Price summary
- Price:$209,000
- Price per sq. ft.:$87.89
About this home
Timeless charm meets practical living in this all-brick ranch, perfectly situated on a quiet, tree-lined street. Bonus is, YOU get to pick the color of the NEW ROOF! With 3 spacious bedrooms and 1.5 baths, this home delivers comfort, functionality, and low-maintenance living from the inside out. The classic brick exterior and inviting front porch—accented with wood columns, fresh landscaping, and a wide picture window—set the tone before you even step inside. Enjoy a light-filled layout with a large living area, stainless steel kitchen appliance package, and an oversized primary bedroom with a walk-in closet. The other bedrooms are just as roomy and versatile, great for family, guests, or a home office setup. The huge, unfinished basement is clean, and full of potential—whether you’re thinking home gym, studio, or rec space. Additional features include refinished hardwood floors, updated lighting and plumbing fixtures, custom-tiled baths, new windows, and an oversized detached 1.5-car garage.
Contact an agent
Home facts
- Year built:1957
- Listing Id #:202527262
- Added:31 day(s) ago
- Updated:August 14, 2025 at 07:26 AM
Rooms and interior
- Bedrooms:3
- Total bathrooms:2
- Full bathrooms:1
- Living area:2,378 sq. ft.
Heating and cooling
- Cooling:Central Air
- Heating:Forced Air, Gas
Structure and exterior
- Year built:1957
- Building area:2,378 sq. ft.
- Lot area:0.18 Acres
Schools
- High school:Bosse
- Middle school:Washington
- Elementary school:Dexter
Utilities
- Water:Public
- Sewer:Public
Finances and disclosures
- Price:$209,000
- Price per sq. ft.:$87.89
- Tax amount:$1,352
New listings near 2912 Monroe Avenue
- New
 $129,777Active3 beds 1 baths864 sq. ft.
$129,777Active3 beds 1 baths864 sq. ft.1624 Beckman Avenue, Evansville, IN 47714
MLS# 202532255Listed by: 4REALTY, LLC - New
 $214,900Active2 beds 2 baths1,115 sq. ft.
$214,900Active2 beds 2 baths1,115 sq. ft.8215 River Park Way, Evansville, IN 47715
MLS# 202532212Listed by: J REALTY LLC - New
 $674,900Active4 beds 4 baths4,996 sq. ft.
$674,900Active4 beds 4 baths4,996 sq. ft.1220 Tall Timbers Drive, Evansville, IN 47725
MLS# 202532187Listed by: F.C. TUCKER EMGE - New
 $259,900Active3 beds 2 baths1,350 sq. ft.
$259,900Active3 beds 2 baths1,350 sq. ft.4733 Rathbone Drive, Evansville, IN 47725
MLS# 202532191Listed by: F.C. TUCKER EMGE - New
 $585,000Active9 beds 6 baths6,794 sq. ft.
$585,000Active9 beds 6 baths6,794 sq. ft.702-704 SE Second Street, Evansville, IN 47713
MLS# 202532171Listed by: BERKSHIRE HATHAWAY HOMESERVICES INDIANA REALTY - New
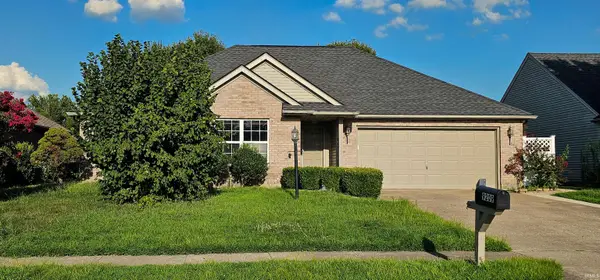 $239,900Active3 beds 2 baths1,360 sq. ft.
$239,900Active3 beds 2 baths1,360 sq. ft.9209 Cayes Drive, Evansville, IN 47725
MLS# 202532168Listed by: EXP REALTY, LLC - New
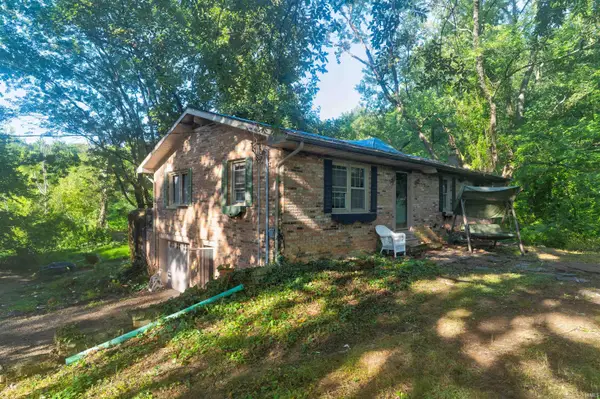 $99,500Active3 beds 2 baths1,269 sq. ft.
$99,500Active3 beds 2 baths1,269 sq. ft.9526 New Harmony Road, Evansville, IN 47720
MLS# 202532165Listed by: KEY ASSOCIATES SIGNATURE REALTY - New
 $179,900Active3 beds 1 baths2,226 sq. ft.
$179,900Active3 beds 1 baths2,226 sq. ft.2262 Jefferson Avenue, Evansville, IN 47714
MLS# 202532157Listed by: KELLER WILLIAMS CAPITAL REALTY - New
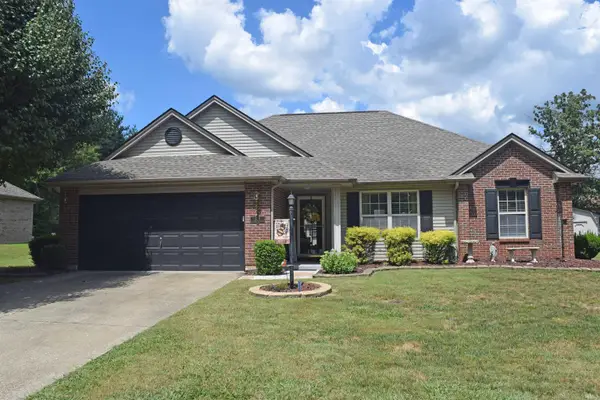 $249,900Active3 beds 2 baths1,331 sq. ft.
$249,900Active3 beds 2 baths1,331 sq. ft.200 E Evergreen Road, Evansville, IN 47711
MLS# 202532096Listed by: F.C. TUCKER EMGE 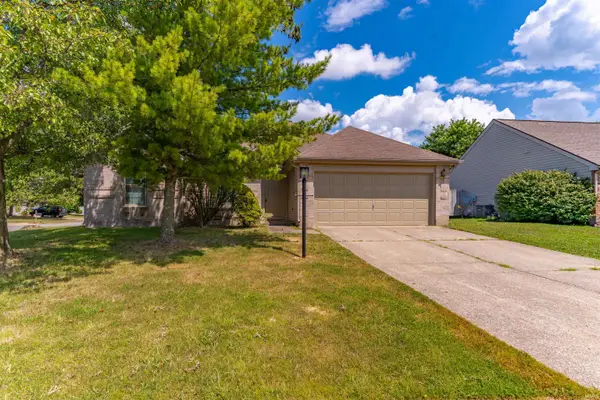 Listed by BHGRE$230,000Pending3 beds 3 baths1,327 sq. ft.
Listed by BHGRE$230,000Pending3 beds 3 baths1,327 sq. ft.3800 Deer Trail, Evansville, IN 47715
MLS# 202532064Listed by: ERA FIRST ADVANTAGE REALTY, INC
