3012 Saratoga Drive, Evansville, IN 47715
Local realty services provided by:Better Homes and Gardens Real Estate Connections
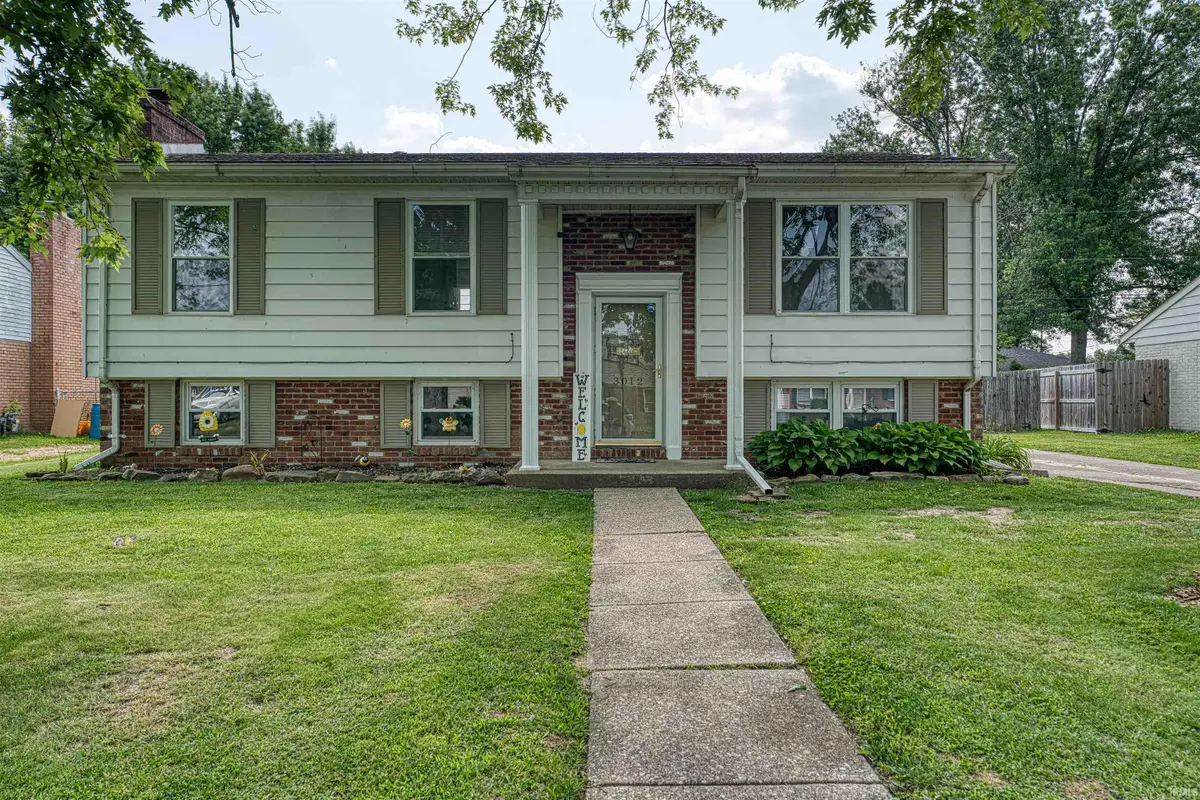
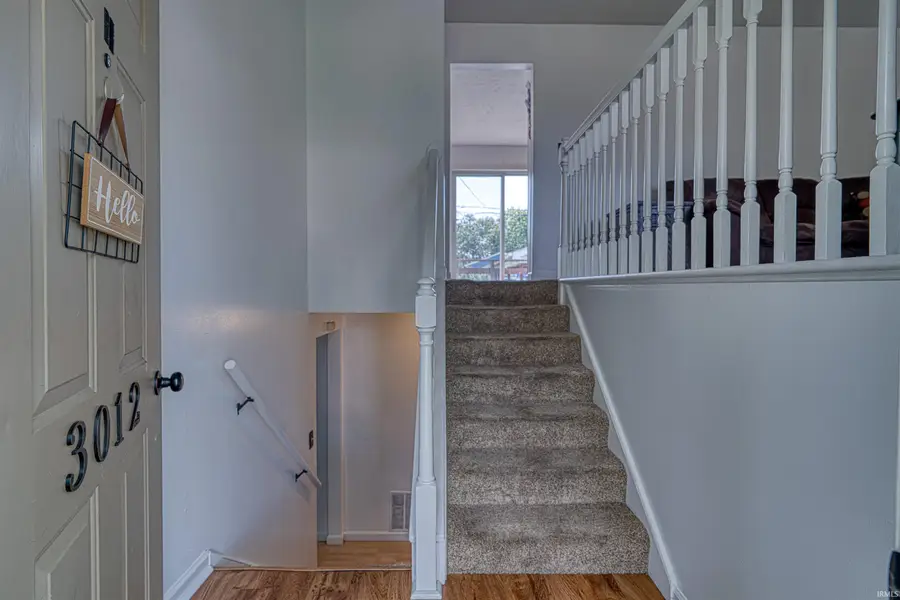
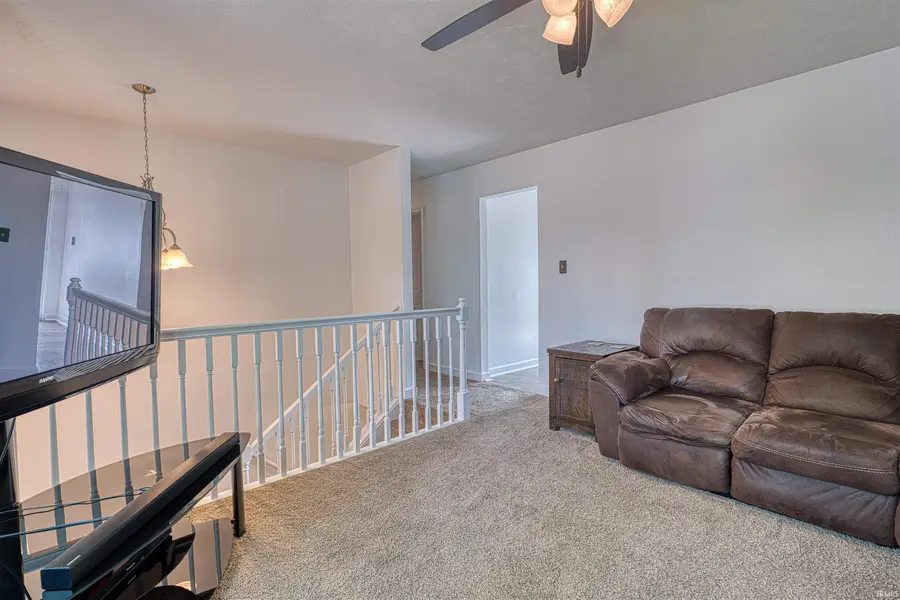
Listed by:kathy borkowskiOffice: 812-858-2400
Office:era first advantage realty, inc
MLS#:202522245
Source:Indiana Regional MLS
Price summary
- Price:$233,500
- Price per sq. ft.:$115.54
About this home
Welcome to 3012 Saratoga Drive! This spacious, move-in ready bi-level home offers five amazing bedrooms, two full bathrooms, along with two separate living spaces. Just imaging everyone having their “own little corner of the world” and elbow room galore! Fresh white paint throughout brings gleaming light and an airy feel and glow. What a perfect, move-in ready interior! The lovely, functional eat-in kitchen has newer lighting, flooring and a tasteful backsplash complementing the wood cabinets. Step outside to the deck and enjoy the fresh morning air or evening sunset. The covered porch on the detached garage provides shelter from the elements (rain or sun) and still allows you to enjoy the wonderful and spacious fenced-in yard space. Located in a wonderful sought-after neighborhood, close in proximity to dining, shopping, retail and entertainment, don’t miss your chance to call this house your “home”. Come see and appreciate this move-in ready home! A one-year AHS Buyer's home warranty is in place for buyer's peace of mind.
Contact an agent
Home facts
- Year built:1973
- Listing Id #:202522245
- Added:63 day(s) ago
- Updated:August 14, 2025 at 07:26 AM
Rooms and interior
- Bedrooms:5
- Total bathrooms:2
- Full bathrooms:2
- Living area:2,021 sq. ft.
Heating and cooling
- Cooling:Central Air
- Heating:Gas
Structure and exterior
- Year built:1973
- Building area:2,021 sq. ft.
- Lot area:0.19 Acres
Schools
- High school:William Henry Harrison
- Middle school:Plaza Park
- Elementary school:Stockwell
Utilities
- Water:City
- Sewer:City
Finances and disclosures
- Price:$233,500
- Price per sq. ft.:$115.54
- Tax amount:$1,927
New listings near 3012 Saratoga Drive
- New
 $129,777Active3 beds 1 baths864 sq. ft.
$129,777Active3 beds 1 baths864 sq. ft.1624 Beckman Avenue, Evansville, IN 47714
MLS# 202532255Listed by: 4REALTY, LLC - New
 $214,900Active2 beds 2 baths1,115 sq. ft.
$214,900Active2 beds 2 baths1,115 sq. ft.8215 River Park Way, Evansville, IN 47715
MLS# 202532212Listed by: J REALTY LLC - New
 $674,900Active4 beds 4 baths4,996 sq. ft.
$674,900Active4 beds 4 baths4,996 sq. ft.1220 Tall Timbers Drive, Evansville, IN 47725
MLS# 202532187Listed by: F.C. TUCKER EMGE - New
 $259,900Active3 beds 2 baths1,350 sq. ft.
$259,900Active3 beds 2 baths1,350 sq. ft.4733 Rathbone Drive, Evansville, IN 47725
MLS# 202532191Listed by: F.C. TUCKER EMGE - New
 $585,000Active9 beds 6 baths6,794 sq. ft.
$585,000Active9 beds 6 baths6,794 sq. ft.702-704 SE Second Street, Evansville, IN 47713
MLS# 202532171Listed by: BERKSHIRE HATHAWAY HOMESERVICES INDIANA REALTY - New
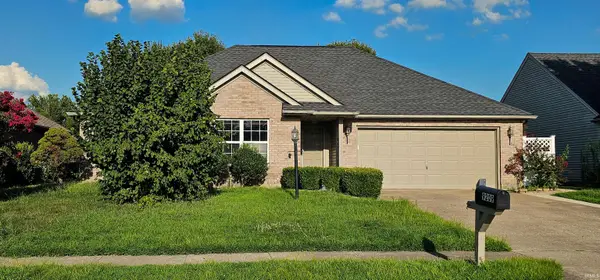 $239,900Active3 beds 2 baths1,360 sq. ft.
$239,900Active3 beds 2 baths1,360 sq. ft.9209 Cayes Drive, Evansville, IN 47725
MLS# 202532168Listed by: EXP REALTY, LLC - New
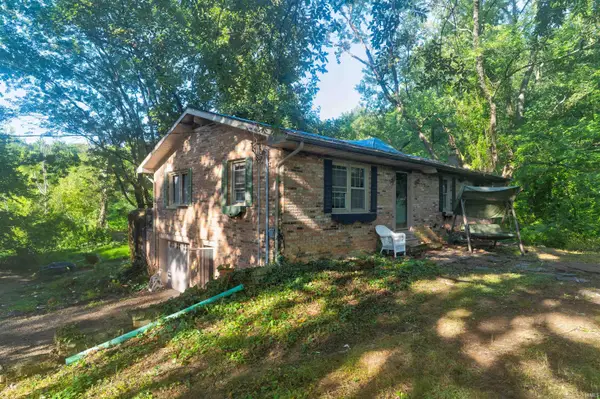 $99,500Active3 beds 2 baths1,269 sq. ft.
$99,500Active3 beds 2 baths1,269 sq. ft.9526 New Harmony Road, Evansville, IN 47720
MLS# 202532165Listed by: KEY ASSOCIATES SIGNATURE REALTY - New
 $179,900Active3 beds 1 baths2,226 sq. ft.
$179,900Active3 beds 1 baths2,226 sq. ft.2262 Jefferson Avenue, Evansville, IN 47714
MLS# 202532157Listed by: KELLER WILLIAMS CAPITAL REALTY - New
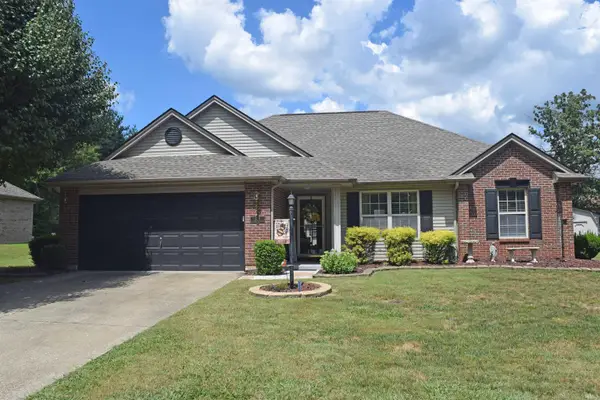 $249,900Active3 beds 2 baths1,331 sq. ft.
$249,900Active3 beds 2 baths1,331 sq. ft.200 E Evergreen Road, Evansville, IN 47711
MLS# 202532096Listed by: F.C. TUCKER EMGE 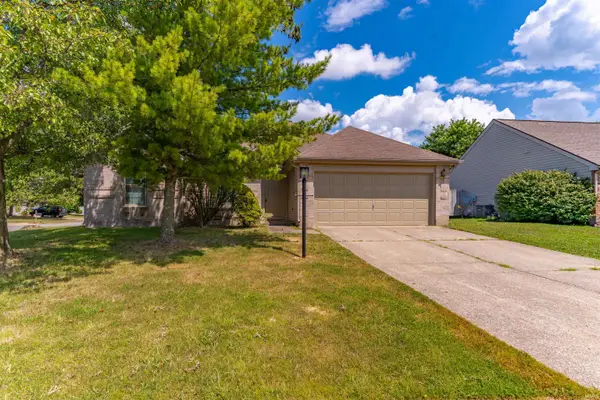 Listed by BHGRE$230,000Pending3 beds 3 baths1,327 sq. ft.
Listed by BHGRE$230,000Pending3 beds 3 baths1,327 sq. ft.3800 Deer Trail, Evansville, IN 47715
MLS# 202532064Listed by: ERA FIRST ADVANTAGE REALTY, INC
