3311 E Chandler Avenue, Evansville, IN 47714
Local realty services provided by:Better Homes and Gardens Real Estate Connections
Listed by:casey mccoyCell: 812-760-6576
Office:keller williams capital realty
MLS#:202537710
Source:Indiana Regional MLS
Price summary
- Price:$205,000
- Price per sq. ft.:$109.74
About this home
Set on a spacious, fenced in lot smack dab between the State Hospital Grounds and Vann Park on a dead end road. This 2 bed, 1.5 bath home is beaming with charm coupled with all the updates you want. The main level offers a welcoming living room that flows into a bright sunroom, perfect for morning coffee or evening reading. Updated kitchen with a pantry just off the kitchen! Downstairs, a finished lower level with half bath (shower + sink) creates a flexible second living space. Out back, enjoy a fantastic yard with a huge covered patio—ideal for entertaining—that connects seamlessly to the attached covered carport. It’s the perfect mix of comfort, convenience, and character. New flooring, updated windows and roof (all within the past 10 years), plus gutter guards for peace of mind.
Contact an agent
Home facts
- Year built:1941
- Listing ID #:202537710
- Added:4 day(s) ago
- Updated:September 23, 2025 at 07:30 AM
Rooms and interior
- Bedrooms:2
- Total bathrooms:2
- Full bathrooms:1
- Living area:1,506 sq. ft.
Heating and cooling
- Cooling:Central Air
- Heating:Forced Air, Gas
Structure and exterior
- Roof:Shingle
- Year built:1941
- Building area:1,506 sq. ft.
- Lot area:0.18 Acres
Schools
- High school:Bosse
- Middle school:Washington
- Elementary school:Dexter
Utilities
- Water:Public
- Sewer:Public
Finances and disclosures
- Price:$205,000
- Price per sq. ft.:$109.74
- Tax amount:$1,874
New listings near 3311 E Chandler Avenue
- New
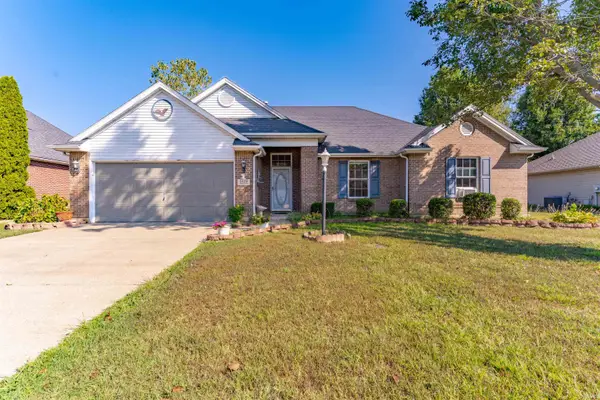 $260,000Active3 beds 2 baths1,556 sq. ft.
$260,000Active3 beds 2 baths1,556 sq. ft.3820 Timber View Drive, Evansville, IN 47715
MLS# 202538433Listed by: ERA FIRST ADVANTAGE REALTY, INC - New
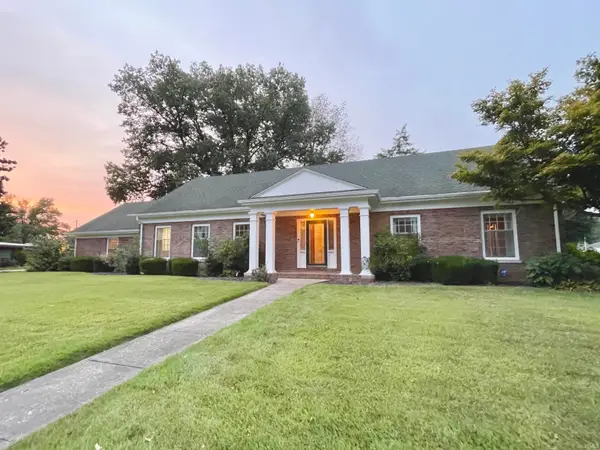 $425,000Active4 beds 4 baths4,821 sq. ft.
$425,000Active4 beds 4 baths4,821 sq. ft.1501 Audubon Court, Evansville, IN 47715
MLS# 202538411Listed by: BERKSHIRE HATHAWAY HOMESERVICES INDIANA REALTY - New
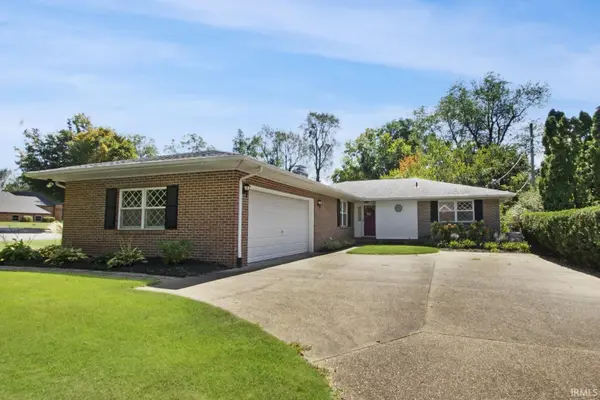 $329,000Active3 beds 3 baths3,123 sq. ft.
$329,000Active3 beds 3 baths3,123 sq. ft.6411 Madison Avenue, Evansville, IN 47715
MLS# 202538377Listed by: @PROPERTIES - New
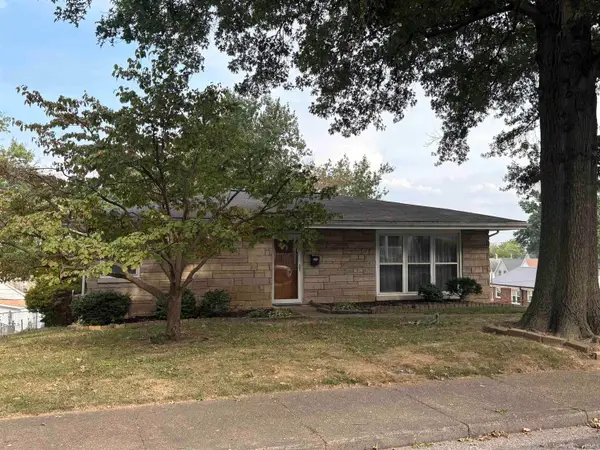 $180,000Active2 beds 1 baths1,072 sq. ft.
$180,000Active2 beds 1 baths1,072 sq. ft.707 Wessel Lane, Evansville, IN 47712
MLS# 202538384Listed by: RE/MAX REVOLUTION - Open Tue, 5:30 to 7pmNew
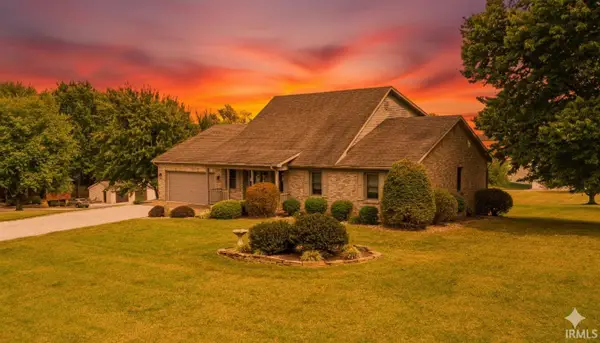 $515,000Active3 beds 4 baths4,074 sq. ft.
$515,000Active3 beds 4 baths4,074 sq. ft.14001 N Saint Joseph Avenue, Evansville, IN 47725
MLS# 202538388Listed by: KELLER WILLIAMS CAPITAL REALTY - New
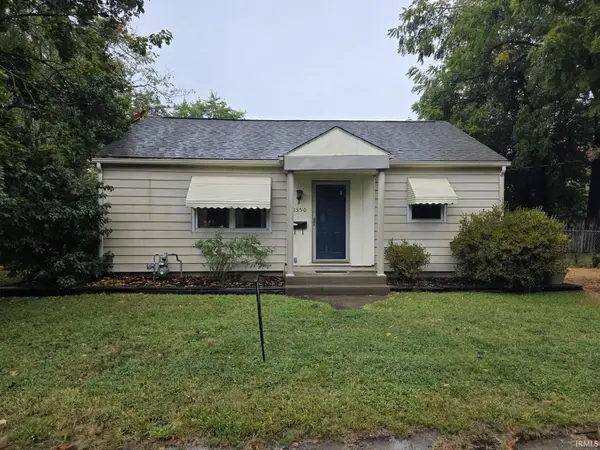 $110,500Active2 beds 1 baths775 sq. ft.
$110,500Active2 beds 1 baths775 sq. ft.1350 Taylor Avenue, Evansville, IN 47714
MLS# 202538343Listed by: RALPH SMITH AUCTION REALTY LLC - New
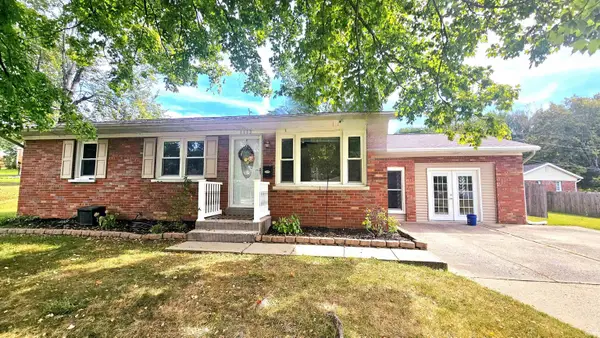 $199,000Active3 beds 1 baths1,431 sq. ft.
$199,000Active3 beds 1 baths1,431 sq. ft.1113 N Werner Avenue, Evansville, IN 47720
MLS# 202538347Listed by: KELLER WILLIAMS CAPITAL REALTY - New
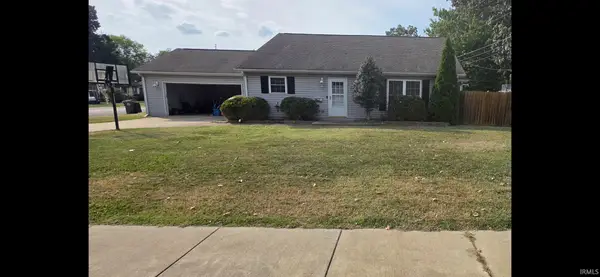 $224,900Active3 beds 2 baths1,582 sq. ft.
$224,900Active3 beds 2 baths1,582 sq. ft.1143 Bennighof Avenue, Evansville, IN 47714
MLS# 202538332Listed by: EVANSVILLE LIFESTYLE REALTY LLC - New
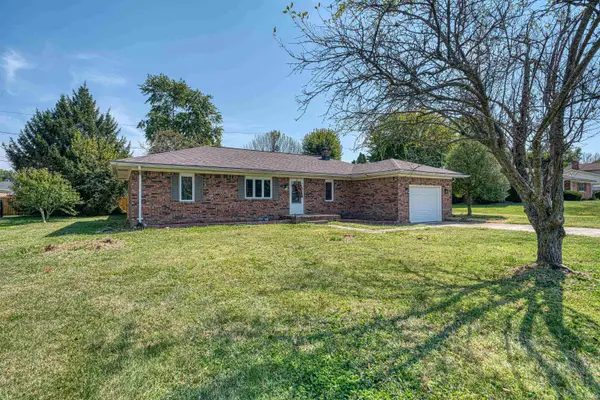 $269,000Active3 beds 2 baths1,336 sq. ft.
$269,000Active3 beds 2 baths1,336 sq. ft.430 Fuquay Road, Evansville, IN 47715
MLS# 202538315Listed by: ERA FIRST ADVANTAGE REALTY, INC 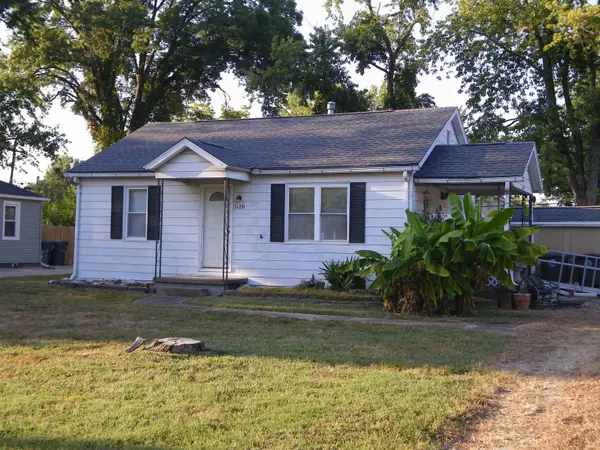 $67,900Pending2 beds 1 baths720 sq. ft.
$67,900Pending2 beds 1 baths720 sq. ft.1120 Saint George Road, Evansville, IN 47710
MLS# 202538246Listed by: MIDWEST LAND & LIFESTYLE, LLC
