14001 N Saint Joseph Avenue, Evansville, IN 47725
Local realty services provided by:Better Homes and Gardens Real Estate Connections
14001 N Saint Joseph Avenue,Evansville, IN 47725
$515,000
- 3 Beds
- 4 Baths
- 4,074 sq. ft.
- Single family
- Active
Upcoming open houses
- Tue, Sep 2305:30 pm - 07:00 pm
Listed by:john horton
Office:keller williams capital realty
MLS#:202538388
Source:Indiana Regional MLS
Price summary
- Price:$515,000
- Price per sq. ft.:$119.1
About this home
Looking for a great home in the Darmstadt area? Check out this custom built-one owner home. This beautifully maintained property sits on 1.92 acres and is packed with features you’ll love. Come inside to a welcoming living room with vaulted ceilings that flows into a spacious kitchen complete with granite countertops, stainless steel appliances, a breakfast bar, and a spice rack cabinet. The main-level laundry room with cabinets adds convenience. Perfect for entertaining, this home boasts a double Trex deck, above-ground pool (installed by Firemaster), and a finished basement with booth-style seating and tables. Recent updates include new windows (March 2024), ensuring peace of mind for years to come. A great blend of comfort, functionality, and charm—move-in ready and waiting for you!
Contact an agent
Home facts
- Year built:1991
- Listing ID #:202538388
- Added:1 day(s) ago
- Updated:September 23, 2025 at 11:46 PM
Rooms and interior
- Bedrooms:3
- Total bathrooms:4
- Full bathrooms:2
- Living area:4,074 sq. ft.
Heating and cooling
- Cooling:Central Air
- Heating:Forced Air, Gas
Structure and exterior
- Year built:1991
- Building area:4,074 sq. ft.
- Lot area:1.92 Acres
Schools
- High school:Central
- Middle school:Thompkins
- Elementary school:Highland
Utilities
- Water:Public
- Sewer:Public
Finances and disclosures
- Price:$515,000
- Price per sq. ft.:$119.1
- Tax amount:$4,524
New listings near 14001 N Saint Joseph Avenue
- New
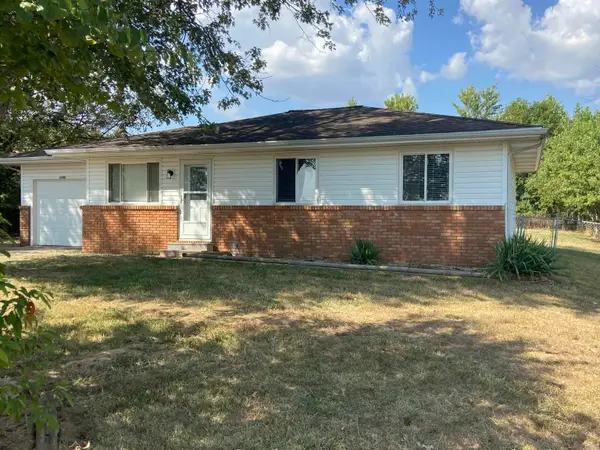 $219,900Active3 beds 1 baths1,044 sq. ft.
$219,900Active3 beds 1 baths1,044 sq. ft.6608 E Baseline Road, Evansville, IN 47725
MLS# 202538574Listed by: BEYCOME BROKERAGE REALTY - Open Sun, 11am to 12pmNew
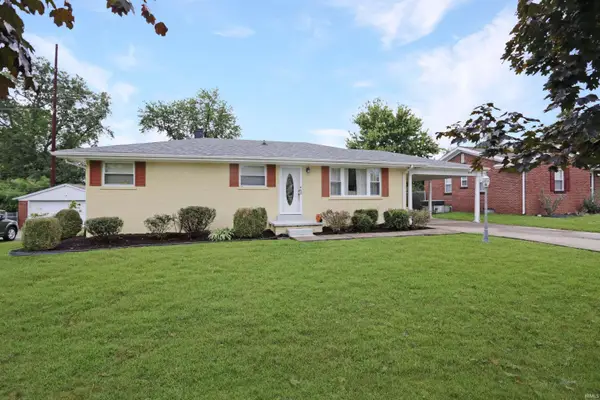 $240,000Active3 beds 2 baths2,101 sq. ft.
$240,000Active3 beds 2 baths2,101 sq. ft.5311 Memory Lane, Evansville, IN 47711
MLS# 202538525Listed by: @PROPERTIES - New
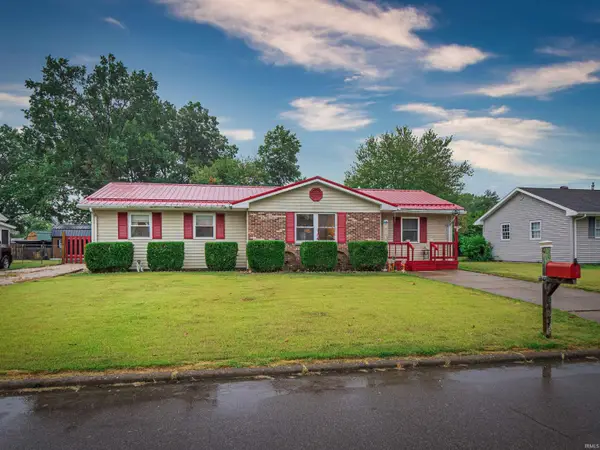 $199,900Active4 beds 2 baths1,372 sq. ft.
$199,900Active4 beds 2 baths1,372 sq. ft.2424 Glenview Drive, Evansville, IN 47720
MLS# 202538510Listed by: KELLER WILLIAMS CAPITAL REALTY - New
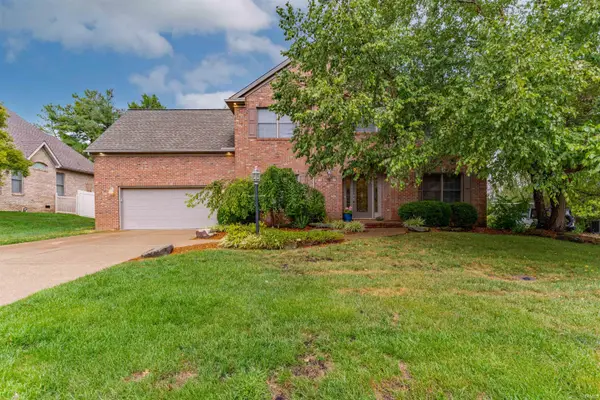 $432,000Active4 beds 4 baths3,256 sq. ft.
$432,000Active4 beds 4 baths3,256 sq. ft.2414 Windemere Drive, Evansville, IN 47725
MLS# 202538477Listed by: ERA FIRST ADVANTAGE REALTY, INC - New
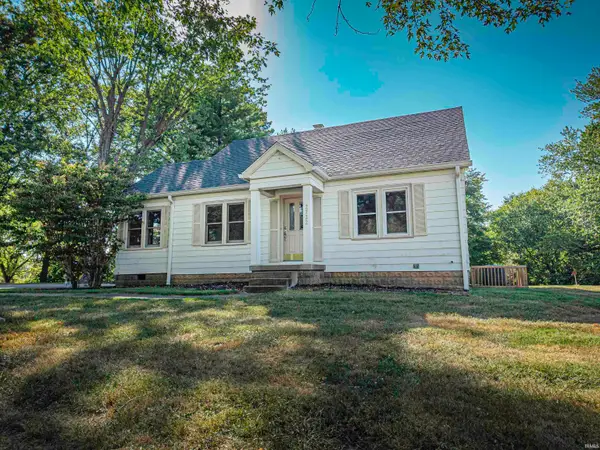 $329,900Active3 beds 2 baths2,589 sq. ft.
$329,900Active3 beds 2 baths2,589 sq. ft.2722 N Red Bank Road, Evansville, IN 47720
MLS# 202538457Listed by: F.C. TUCKER EMGE - New
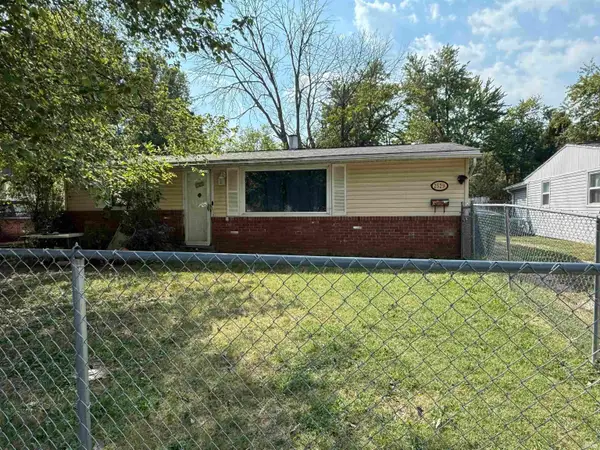 $39,900Active3 beds 1 baths925 sq. ft.
$39,900Active3 beds 1 baths925 sq. ft.2529 S Ruston Avenue, Evansville, IN 47714
MLS# 202538458Listed by: F.C. TUCKER EMGE - New
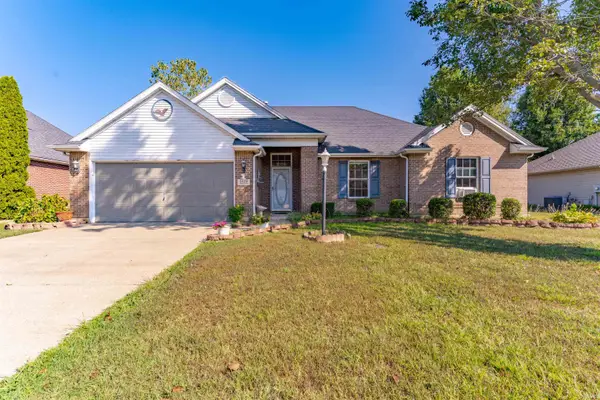 $260,000Active3 beds 2 baths1,556 sq. ft.
$260,000Active3 beds 2 baths1,556 sq. ft.3820 Timber View Drive, Evansville, IN 47715
MLS# 202538433Listed by: ERA FIRST ADVANTAGE REALTY, INC - New
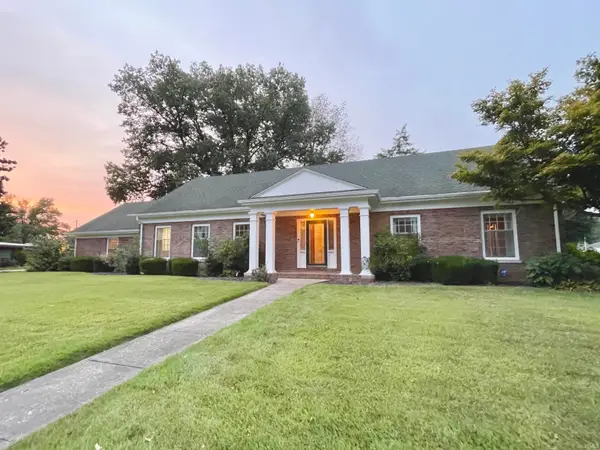 $425,000Active4 beds 4 baths4,821 sq. ft.
$425,000Active4 beds 4 baths4,821 sq. ft.1501 Audubon Court, Evansville, IN 47715
MLS# 202538411Listed by: BERKSHIRE HATHAWAY HOMESERVICES INDIANA REALTY - New
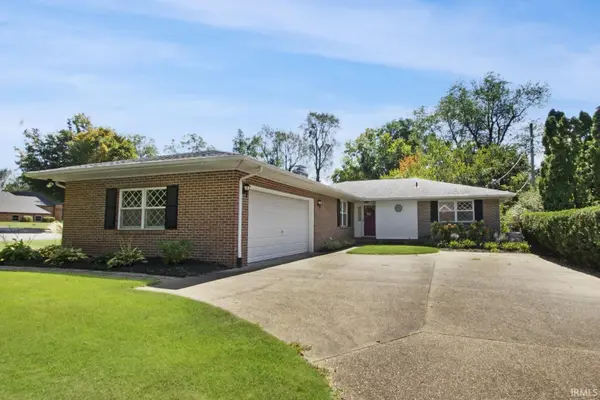 $329,000Active3 beds 3 baths3,123 sq. ft.
$329,000Active3 beds 3 baths3,123 sq. ft.6411 Madison Avenue, Evansville, IN 47715
MLS# 202538377Listed by: @PROPERTIES - New
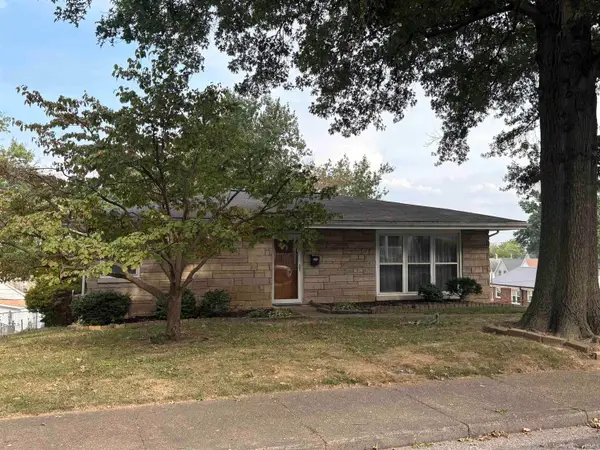 $180,000Active2 beds 1 baths1,072 sq. ft.
$180,000Active2 beds 1 baths1,072 sq. ft.707 Wessel Lane, Evansville, IN 47712
MLS# 202538384Listed by: RE/MAX REVOLUTION
