500 Audubon Dr, Evansville, IN 47715
Local realty services provided by:Better Homes and Gardens Real Estate Connections
Listed by: james suttonCell: 812-760-2949
Office: f.c. tucker emge
MLS#:202546841
Source:Indiana Regional MLS
Price summary
- Price:$375,000
- Price per sq. ft.:$128.25
About this home
Welcome home to this beautifully updated 4-bedroom, 2.5-bath residence featuring a partially finished basement and a full array of modern upgrades. The main level showcases stunning new Luxury Vinyl Plank flooring, while all bedrooms offer plush new carpet for added comfort. The kitchen is a chef’s delight, equipped with brand-new stainless steel appliances, including a double oven, and plenty of space for cooking and entertaining. Every bathroom has been refreshed with new vanities, marble countertops, mirrors updated faucets, and beautifully upgraded shower fixtures. The entire home has been thoughtfully repainted from top to bottom, giving it a fresh, move-in-ready feel. Step outside to a spacious backyard enclosed by a 6-foot vinyl privacy fence—perfect for gatherings, play, or simply unwinding. Enjoy year-round outdoor living on the expansive 13' x 18' covered back patio. This home blends comfort, style, and functionality—ready for its next owners to enjoy!
Contact an agent
Home facts
- Year built:1966
- Listing ID #:202546841
- Added:1 day(s) ago
- Updated:November 21, 2025 at 01:43 AM
Rooms and interior
- Bedrooms:4
- Total bathrooms:3
- Full bathrooms:2
- Living area:2,924 sq. ft.
Heating and cooling
- Cooling:Central Air
- Heating:Forced Air, Gas
Structure and exterior
- Roof:Composite, Shingle
- Year built:1966
- Building area:2,924 sq. ft.
- Lot area:0.3 Acres
Schools
- High school:William Henry Harrison
- Middle school:Plaza Park
- Elementary school:Hebron
Utilities
- Water:Public
- Sewer:Public
Finances and disclosures
- Price:$375,000
- Price per sq. ft.:$128.25
- Tax amount:$3,273
New listings near 500 Audubon Dr
- New
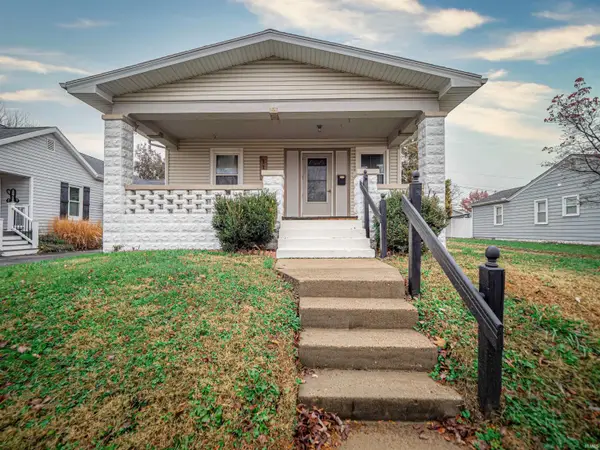 $149,900Active2 beds 1 baths945 sq. ft.
$149,900Active2 beds 1 baths945 sq. ft.111 Wills Avenue, Evansville, IN 47712
MLS# 202546832Listed by: EXP REALTY, LLC - New
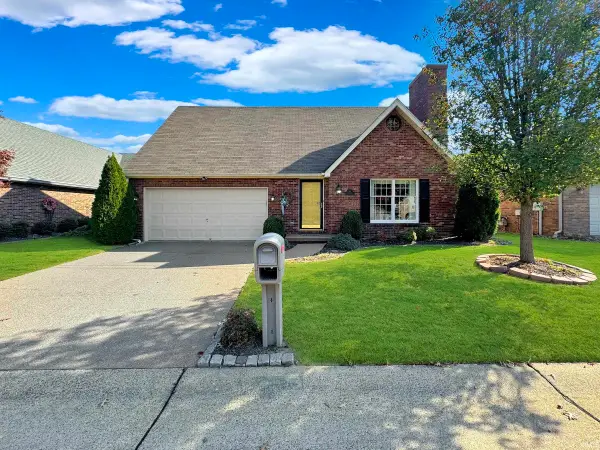 $275,000Active3 beds 3 baths2,343 sq. ft.
$275,000Active3 beds 3 baths2,343 sq. ft.218 Shane Court, Evansville, IN 47715
MLS# 202546777Listed by: F.C. TUCKER EMGE 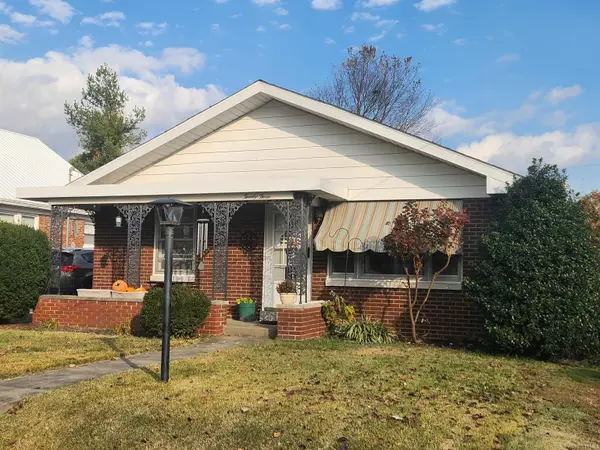 $205,000Pending3 beds 2 baths1,804 sq. ft.
$205,000Pending3 beds 2 baths1,804 sq. ft.23 N Kelsey Avenue, Evansville, IN 47711
MLS# 202546748Listed by: ERA FIRST ADVANTAGE REALTY, INC- Open Sun, 1 to 2pmNew
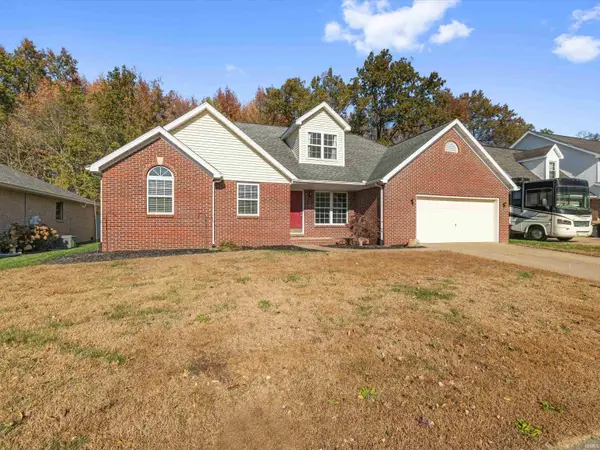 $289,900Active3 beds 2 baths1,924 sq. ft.
$289,900Active3 beds 2 baths1,924 sq. ft.3834 Farrington Drive, Evansville, IN 47725
MLS# 202546753Listed by: KELLER WILLIAMS ELITE - New
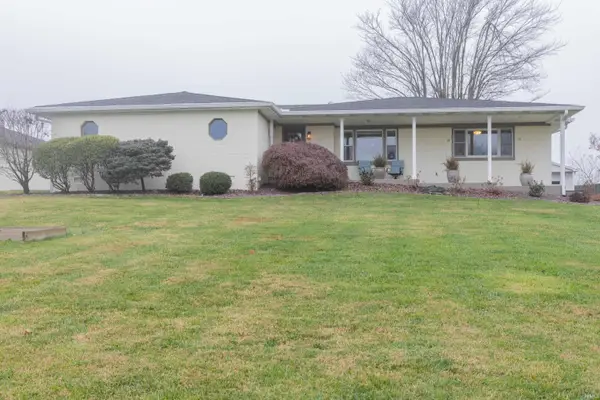 $389,000Active3 beds 3 baths3,308 sq. ft.
$389,000Active3 beds 3 baths3,308 sq. ft.2910 Koressel Road, Evansville, IN 47720
MLS# 202546720Listed by: F.C. TUCKER EMGE - New
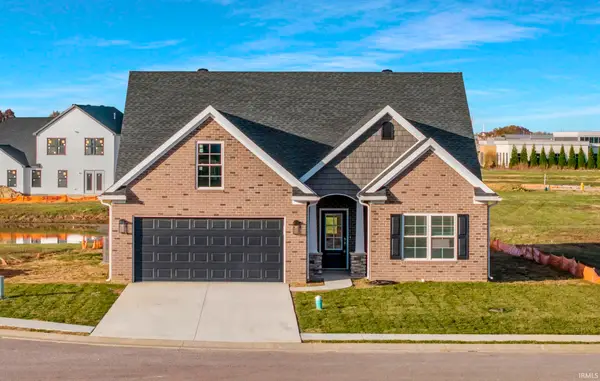 $323,300Active3 beds 2 baths1,589 sq. ft.
$323,300Active3 beds 2 baths1,589 sq. ft.6426 Fuchsia Pass, Evansville, IN 47715
MLS# 202546713Listed by: RE/MAX REVOLUTION - Open Sun, 12 to 2pmNew
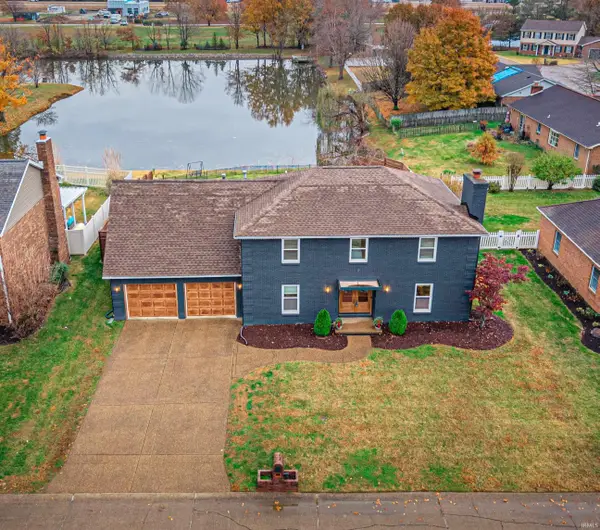 $389,900Active4 beds 3 baths2,803 sq. ft.
$389,900Active4 beds 3 baths2,803 sq. ft.1014 Kingswood Drive, Evansville, IN 47715
MLS# 202546716Listed by: WEICHERT REALTORS-THE SCHULZ GROUP - New
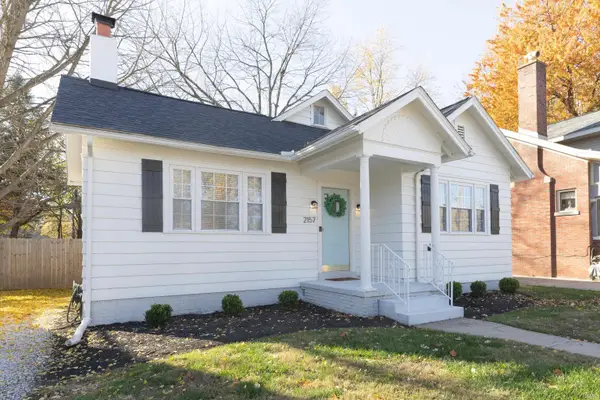 $219,900Active3 beds 2 baths1,313 sq. ft.
$219,900Active3 beds 2 baths1,313 sq. ft.2157 E Mulberry Street, Evansville, IN 47714
MLS# 202546697Listed by: F.C. TUCKER EMGE - New
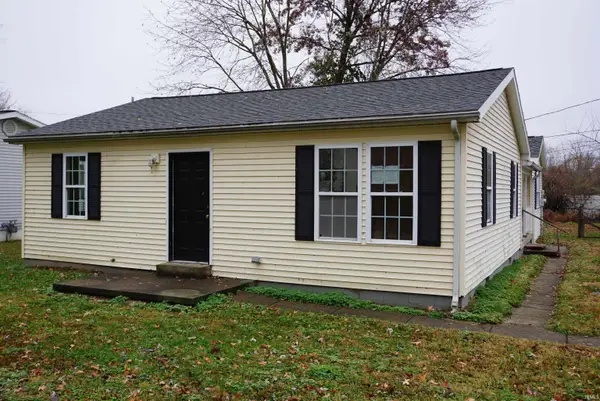 $69,900Active4 beds 2 baths1,580 sq. ft.
$69,900Active4 beds 2 baths1,580 sq. ft.4020 N Fourth Avenue, Evansville, IN 47711
MLS# 202546682Listed by: ERA FIRST ADVANTAGE REALTY, INC
