534 Brookview Drive, Evansville, IN 47711
Local realty services provided by:Better Homes and Gardens Real Estate Connections
Listed by:laureen ludwigOffice: 812-426-9020
Office:f.c. tucker emge
MLS#:202535100
Source:Indiana Regional MLS
Price summary
- Price:$328,500
- Price per sq. ft.:$169.16
About this home
Welcome to 534 Brookview Drive - set in a quiet, established subdivision on Evansville’s northside. The welcoming covered front porch leads you into this meticulously maintained 1,942 sq.ft. ranch-style home, featuring 3 bedrooms and 2.5 baths on just over a quarter of an acre. Just inside the front door, you'll find a welcoming foyer area with storage closet. The spacious great room is highlighted by a beautiful brick hearth and wood-burning fireplace and is open to the adjoining dining room and seamlessly connects to the updated kitchen. The kitchen layout makes preparing a meal a breeze and includes a pantry, ample cabinet space, a breakfast bar and abundant natural light. The primary suite features a private ensuite bath with his/hers closets. A large family room, at the rear of the home, provides additional living space with views and access to the manicured, fully fenced yard, complete with a massive 13' x 35' aggregate patio. Completing this home is a generously sized laundry room, guest half bath, an extra-deep two-car garage and 10' x 16' storage shed with overhead loft storage space. This home is a MUST SEE!
Contact an agent
Home facts
- Year built:1990
- Listing ID #:202535100
- Added:1 day(s) ago
- Updated:September 03, 2025 at 01:42 PM
Rooms and interior
- Bedrooms:3
- Total bathrooms:3
- Full bathrooms:2
- Living area:1,942 sq. ft.
Heating and cooling
- Cooling:Central Air
- Heating:Forced Air, Gas
Structure and exterior
- Roof:Asphalt, Shingle
- Year built:1990
- Building area:1,942 sq. ft.
- Lot area:0.28 Acres
Schools
- High school:Central
- Middle school:Thompkins
- Elementary school:Highland
Utilities
- Water:City
- Sewer:City
Finances and disclosures
- Price:$328,500
- Price per sq. ft.:$169.16
- Tax amount:$2,805
New listings near 534 Brookview Drive
- New
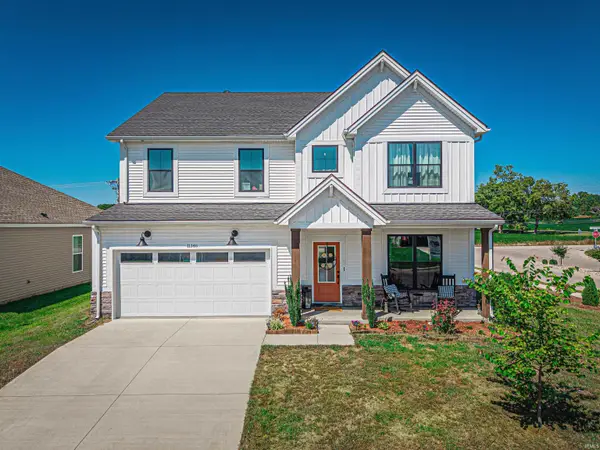 $419,000Active4 beds 3 baths2,780 sq. ft.
$419,000Active4 beds 3 baths2,780 sq. ft.11346 Naas Drive, Evansville, IN 47725
MLS# 202535310Listed by: CATANESE REAL ESTATE - New
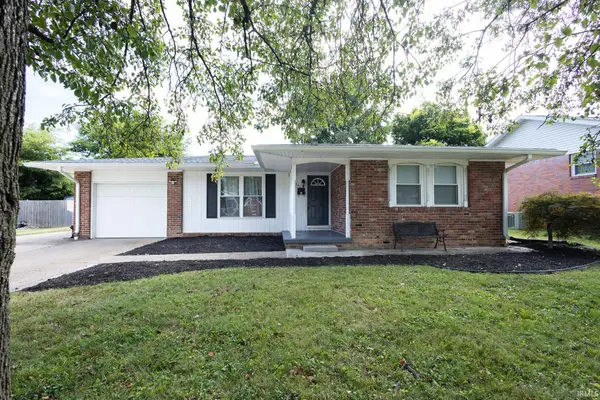 $211,900Active3 beds 2 baths1,950 sq. ft.
$211,900Active3 beds 2 baths1,950 sq. ft.320 Harrison Boulevard, Evansville, IN 47715
MLS# 202535314Listed by: F.C. TUCKER EMGE - New
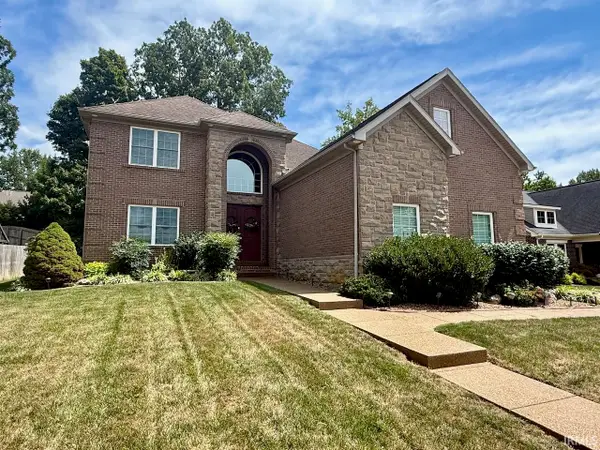 $629,000Active4 beds 4 baths3,440 sq. ft.
$629,000Active4 beds 4 baths3,440 sq. ft.8141 Bucks Lane, Evansville, IN 47711
MLS# 202535288Listed by: F.C. TUCKER EMGE - New
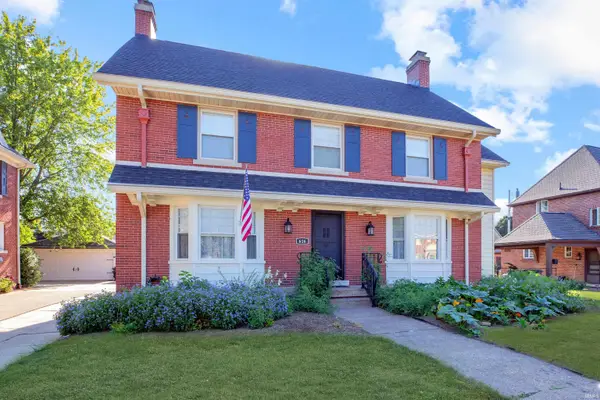 $430,000Active4 beds 3 baths3,136 sq. ft.
$430,000Active4 beds 3 baths3,136 sq. ft.616 College Highway, Evansville, IN 47714
MLS# 202535253Listed by: F.C. TUCKER EMGE - Open Thu, 5:30 to 7pmNew
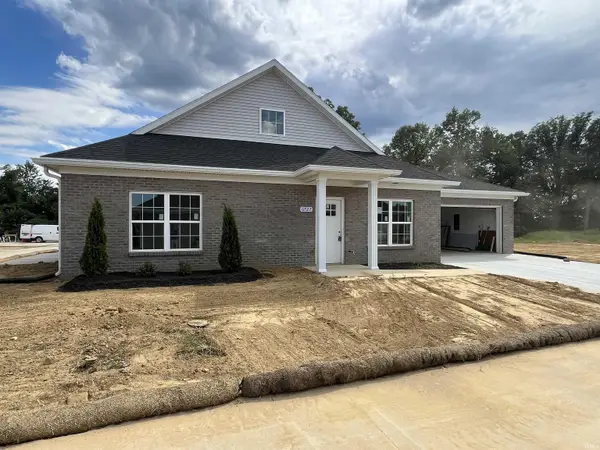 $309,000Active2 beds 2 baths1,508 sq. ft.
$309,000Active2 beds 2 baths1,508 sq. ft.6727 Ellipse Place, Evansville, IN 47715
MLS# 202535255Listed by: KELLER WILLIAMS CAPITAL REALTY - Open Thu, 5:30 to 7pmNew
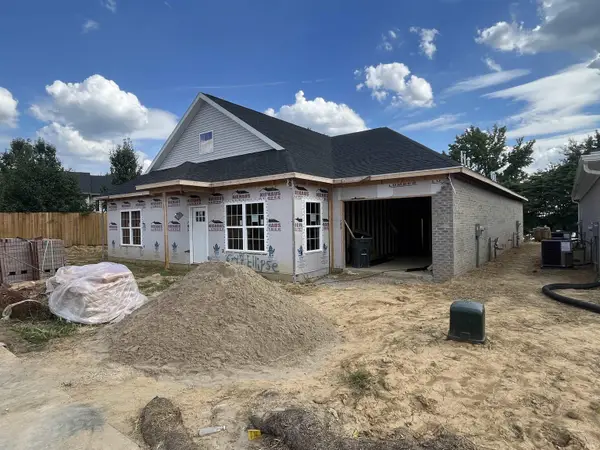 $275,000Active2 beds 2 baths1,420 sq. ft.
$275,000Active2 beds 2 baths1,420 sq. ft.6747 Ellipse Place, Evansville, IN 47715
MLS# 202535256Listed by: KELLER WILLIAMS CAPITAL REALTY - Open Thu, 5:30 to 7pmNew
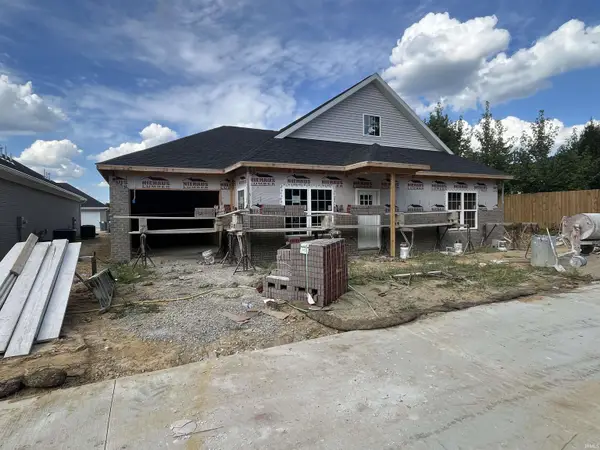 $275,000Active2 beds 2 baths1,420 sq. ft.
$275,000Active2 beds 2 baths1,420 sq. ft.6748 Solstice Lane, Evansville, IN 47715
MLS# 202535257Listed by: KELLER WILLIAMS CAPITAL REALTY - New
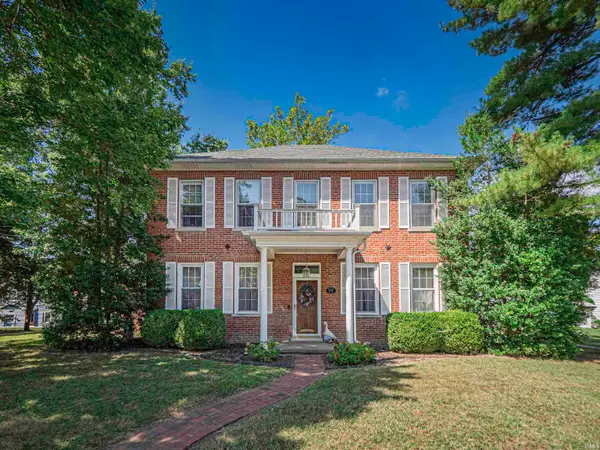 $299,900Active3 beds 3 baths2,283 sq. ft.
$299,900Active3 beds 3 baths2,283 sq. ft.5724 Stringtown Road, Evansville, IN 47711
MLS# 202535237Listed by: WEICHERT REALTORS-THE SCHULZ GROUP - New
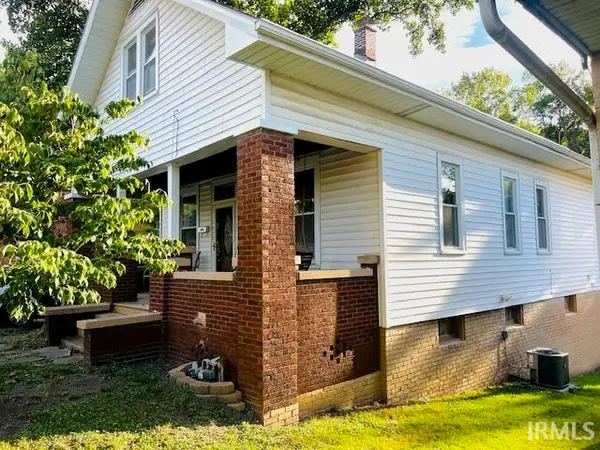 $199,000Active3 beds 2 baths1,872 sq. ft.
$199,000Active3 beds 2 baths1,872 sq. ft.1630 Harmony Way Road, Evansville, IN 47720
MLS# 202535218Listed by: BERKSHIRE HATHAWAY HOMESERVICES INDIANA REALTY - New
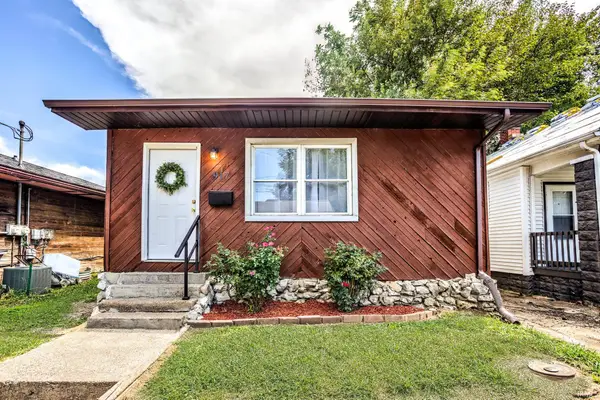 $99,900Active4 beds 1 baths1,240 sq. ft.
$99,900Active4 beds 1 baths1,240 sq. ft.917 N Morton Avenue, Evansville, IN 47711
MLS# 202535195Listed by: RACHEL WILLIS REALTY LLC
