5425 Lincoln Avenue, Evansville, IN 47715
Local realty services provided by:Better Homes and Gardens Real Estate Connections
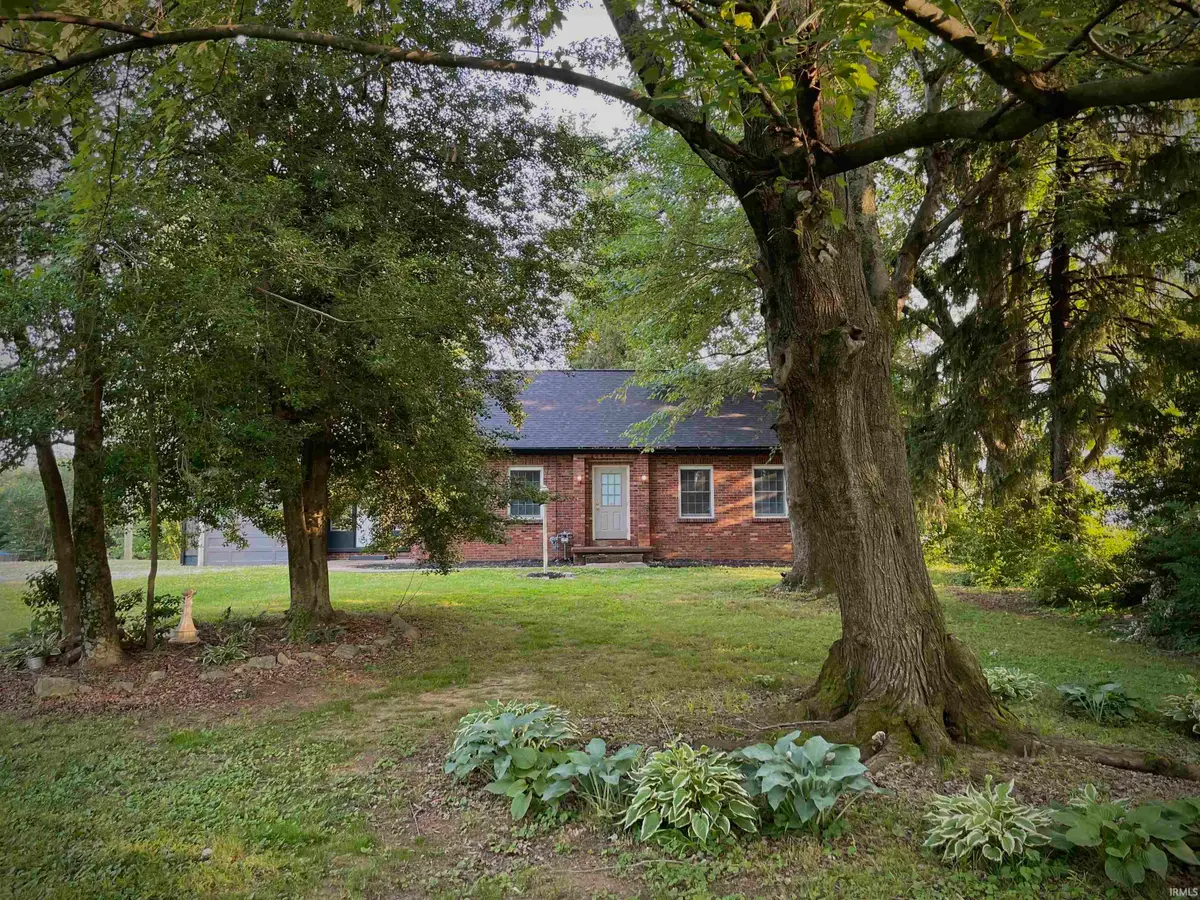
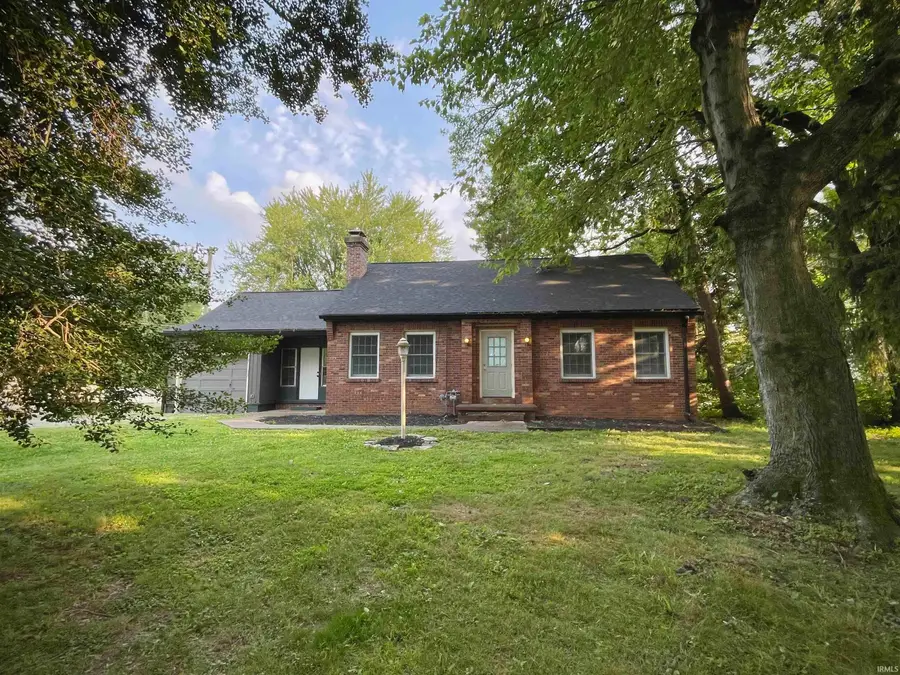
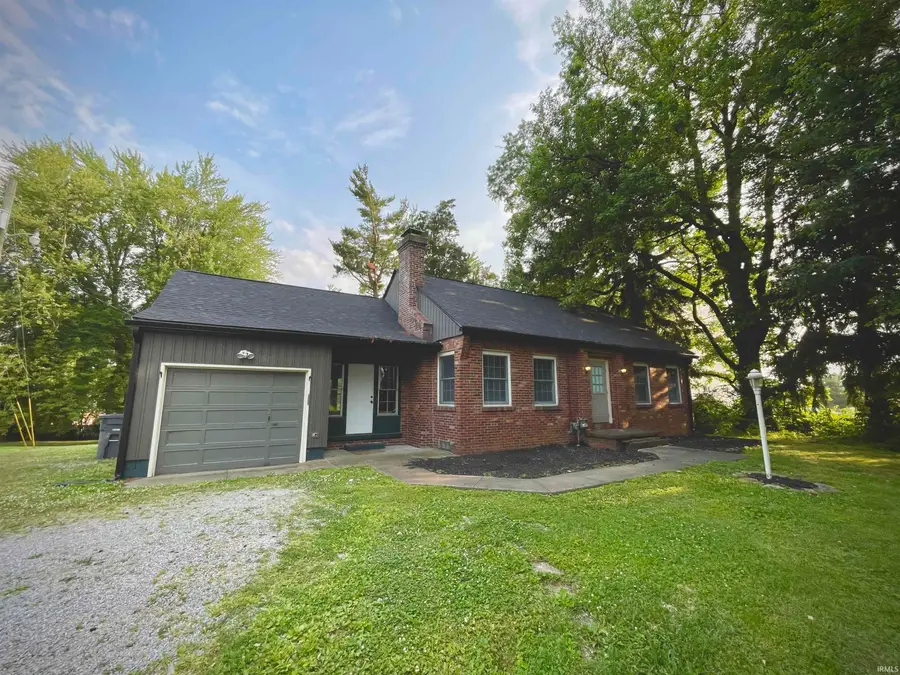
Listed by:philip hooperCell: 812-618-5000
Office:berkshire hathaway homeservices indiana realty
MLS#:202521668
Source:Indiana Regional MLS
Price summary
- Price:$235,000
- Price per sq. ft.:$87.39
About this home
Step into a storybook setting in this 1930s traditional brick ranch. Nestled beneath a canopy of century-old trees on nearly an acre of land, this feels like something out of an Arthur Rackham book—dappled light, meandering shade, and a timeless, grounded beauty. From the moment you turn down the gravel drive, the setting whispers calm. The home’s classic brick facade, chimneyed roofline, and front porch invite you into a space where tradition meets serenity. With mature trees framing the house in every direction, the property feels like a private woodland escape—yet you’re just minutes from everything.Enter through the breezeway, and you’re met with vintage charm. The breezeway connects to the attached garage, the backyard patio, the gorgeous front room with fireplace, and the kitchen. A great circularity for entertaining movement. This OG kitchen is pure charm. Tucked under a canopy of cabinets that feel straight out of a time when built-ins were built to last, this space brings a nostalgic warmth that today’s minimalist kitchens can’t touch. These custom, full-wall cabinets give you storage for everything from heirloom cookware to your secret candy stash. The solid wood counters echo classic butcher block style, with a warm tone that softens the clean white palette. A deep window above the sink frames views of the leafy yard, making dish duty feel almost… meditative. And don’t miss the wall oven and cooktop, offering an upgrade appeal that’s totally at home. This is the kind of kitchen where someone perfected their pecan pie crust and passed the recipe down in pencil on an index card. It’s ready for your next chapter—or your next dinner party.Down the hall are two bedrooms with color and light. The original bathroom is a cathedral for mid-century modern original tone woodwork. It’s a work of art, it’s a masterpiece of architectural charm.The walk up attic presents a multitude of storage opportunities, while the basement with MCM original bar presents a sweat equity project for increased value and use. This is more than just a house. It’s a chance to step outside the fast pace of modern life, on a veritable private park, and root yourself in something enduring. This one’s not just a house—it’s a setting. A place for seasons. A place for stories.
Contact an agent
Home facts
- Year built:1930
- Listing Id #:202521668
- Added:68 day(s) ago
- Updated:August 14, 2025 at 07:26 AM
Rooms and interior
- Bedrooms:2
- Total bathrooms:2
- Full bathrooms:2
- Living area:1,751 sq. ft.
Heating and cooling
- Cooling:Central Air
- Heating:Heat Pump
Structure and exterior
- Roof:Asphalt
- Year built:1930
- Building area:1,751 sq. ft.
- Lot area:0.85 Acres
Schools
- High school:William Henry Harrison
- Middle school:Plaza Park
- Elementary school:Hebron
Utilities
- Water:City
- Sewer:City
Finances and disclosures
- Price:$235,000
- Price per sq. ft.:$87.39
- Tax amount:$1,714
New listings near 5425 Lincoln Avenue
- New
 $129,777Active3 beds 1 baths864 sq. ft.
$129,777Active3 beds 1 baths864 sq. ft.1624 Beckman Avenue, Evansville, IN 47714
MLS# 202532255Listed by: 4REALTY, LLC - New
 $214,900Active2 beds 2 baths1,115 sq. ft.
$214,900Active2 beds 2 baths1,115 sq. ft.8215 River Park Way, Evansville, IN 47715
MLS# 202532212Listed by: J REALTY LLC - New
 $674,900Active4 beds 4 baths4,996 sq. ft.
$674,900Active4 beds 4 baths4,996 sq. ft.1220 Tall Timbers Drive, Evansville, IN 47725
MLS# 202532187Listed by: F.C. TUCKER EMGE - New
 $259,900Active3 beds 2 baths1,350 sq. ft.
$259,900Active3 beds 2 baths1,350 sq. ft.4733 Rathbone Drive, Evansville, IN 47725
MLS# 202532191Listed by: F.C. TUCKER EMGE - New
 $585,000Active9 beds 6 baths6,794 sq. ft.
$585,000Active9 beds 6 baths6,794 sq. ft.702-704 SE Second Street, Evansville, IN 47713
MLS# 202532171Listed by: BERKSHIRE HATHAWAY HOMESERVICES INDIANA REALTY - New
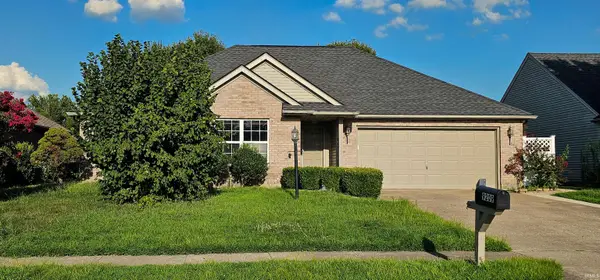 $239,900Active3 beds 2 baths1,360 sq. ft.
$239,900Active3 beds 2 baths1,360 sq. ft.9209 Cayes Drive, Evansville, IN 47725
MLS# 202532168Listed by: EXP REALTY, LLC - New
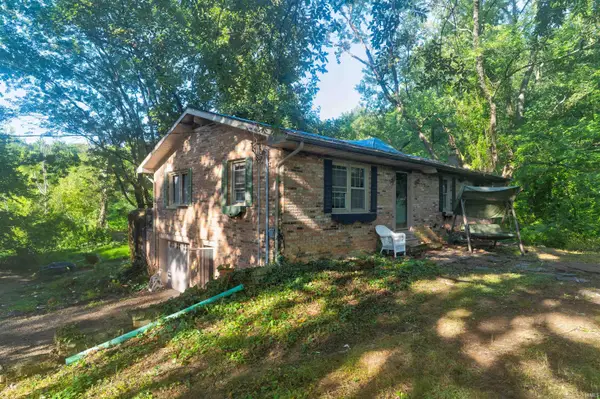 $99,500Active3 beds 2 baths1,269 sq. ft.
$99,500Active3 beds 2 baths1,269 sq. ft.9526 New Harmony Road, Evansville, IN 47720
MLS# 202532165Listed by: KEY ASSOCIATES SIGNATURE REALTY - New
 $179,900Active3 beds 1 baths2,226 sq. ft.
$179,900Active3 beds 1 baths2,226 sq. ft.2262 Jefferson Avenue, Evansville, IN 47714
MLS# 202532157Listed by: KELLER WILLIAMS CAPITAL REALTY - New
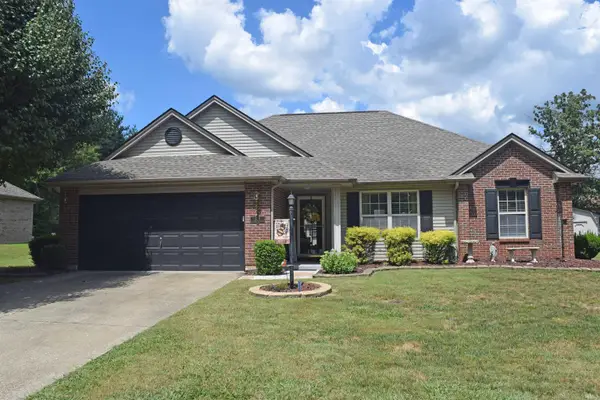 $249,900Active3 beds 2 baths1,331 sq. ft.
$249,900Active3 beds 2 baths1,331 sq. ft.200 E Evergreen Road, Evansville, IN 47711
MLS# 202532096Listed by: F.C. TUCKER EMGE 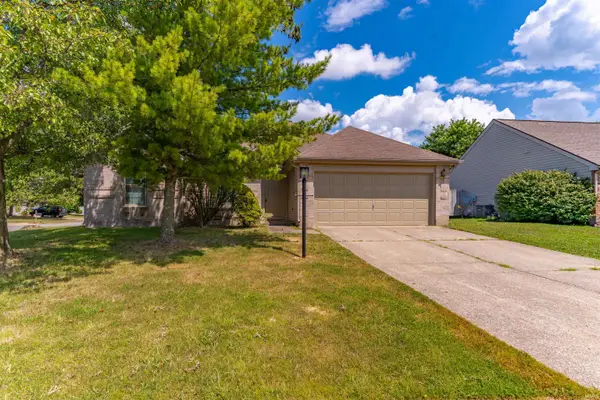 Listed by BHGRE$230,000Pending3 beds 3 baths1,327 sq. ft.
Listed by BHGRE$230,000Pending3 beds 3 baths1,327 sq. ft.3800 Deer Trail, Evansville, IN 47715
MLS# 202532064Listed by: ERA FIRST ADVANTAGE REALTY, INC
