6123 Upper Mount Vernon Road, Evansville, IN 47712
Local realty services provided by:Better Homes and Gardens Real Estate Connections
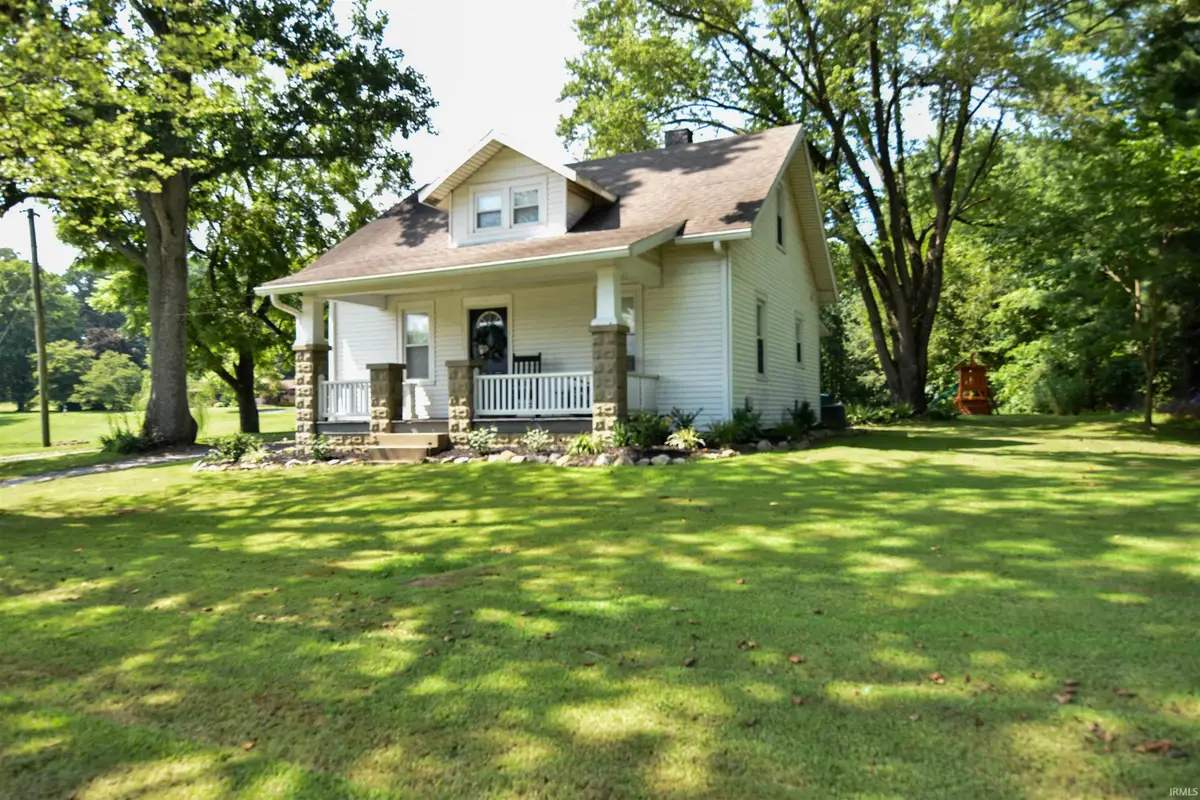


Listed by:john czoerCell: 812-457-1432
Office:first class realty
MLS#:202529295
Source:Indiana Regional MLS
Price summary
- Price:$259,888
- Price per sq. ft.:$143.11
About this home
Awesome Home! Looking for a little slice of country charm close to town? This super cute 2–3 bedroom, 1 bath farmhouse on 1.5 acres situated in a desirable Westside location has all the character you’ve been dreaming of. From the big front porch made for rocking chairs to the tree-lined backyard with tons of privacy, this place feels like home. You’ll love the remodeled kitchen with the farmhouse sink, gas range/oven, microwave, tile backsplash, and LVT flooring—all open to a nice dining area. The front living room is bright and welcoming, and there's a convenient mudroom off the side porch that leads to a tucked-away bonus room, perfect for a home office or 3rd bedroom. The main floor also features a full remodeled bath and second bedroom, while the entire upstairs is an awesome primary suite with a huge walk-in closet and attic storage. The partial basement offers great storage space, storm shelter security, and a large laundry area. Outside there’s room to roam—plenty of space for a chicken coop, garden, pets, kids, or just enjoying the peaceful setting. The detached 2-car garage with plenty makes room for everything and tons of parking space and room for entertaining. Enjoy the low maintenance, nicely landscaped and pretty lawn and you’ll even catch a view of the neighbor’s lake from the yard. This home is so inviting you certainly don't find a farmhouse like this everyday!
Contact an agent
Home facts
- Year built:1929
- Listing Id #:202529295
- Added:19 day(s) ago
- Updated:August 14, 2025 at 07:26 AM
Rooms and interior
- Bedrooms:3
- Total bathrooms:1
- Full bathrooms:1
- Living area:1,564 sq. ft.
Heating and cooling
- Cooling:Central Air
- Heating:Gas
Structure and exterior
- Year built:1929
- Building area:1,564 sq. ft.
- Lot area:1.5 Acres
Schools
- High school:Francis Joseph Reitz
- Middle school:Perry Heights
- Elementary school:West Terrace
Utilities
- Water:City
- Sewer:Septic
Finances and disclosures
- Price:$259,888
- Price per sq. ft.:$143.11
- Tax amount:$796
New listings near 6123 Upper Mount Vernon Road
- New
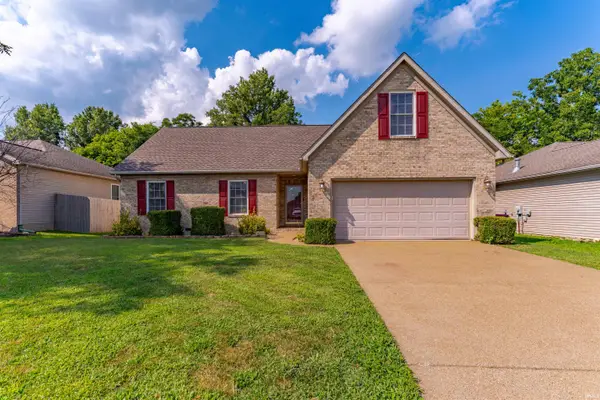 Listed by BHGRE$259,900Active4 beds 2 baths1,531 sq. ft.
Listed by BHGRE$259,900Active4 beds 2 baths1,531 sq. ft.4544 Rathbone Drive, Evansville, IN 47725
MLS# 202532306Listed by: ERA FIRST ADVANTAGE REALTY, INC - New
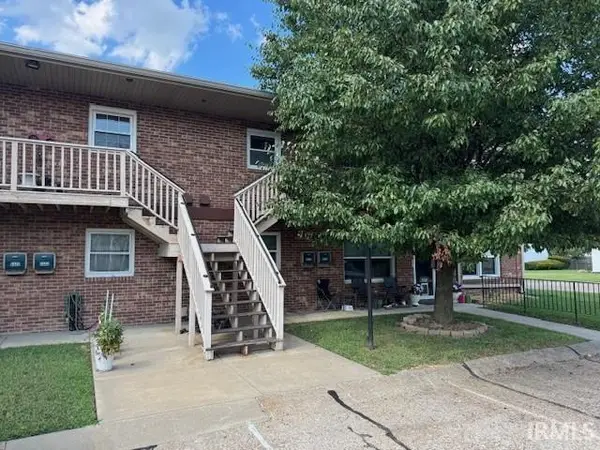 $129,900Active3 beds 2 baths1,394 sq. ft.
$129,900Active3 beds 2 baths1,394 sq. ft.5524 Jackson Court, Evansville, IN 47715
MLS# 202532312Listed by: HAHN KIEFER REAL ESTATE SERVICES - New
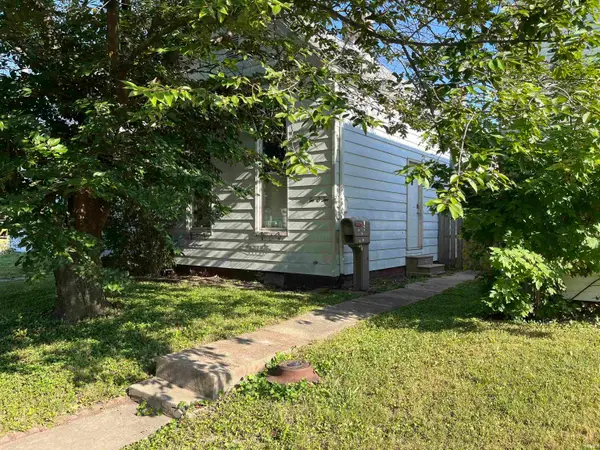 $87,000Active2 beds 1 baths1,072 sq. ft.
$87,000Active2 beds 1 baths1,072 sq. ft.202 E Tennesse Street, Evansville, IN 47711
MLS# 202532319Listed by: CATANESE REAL ESTATE - New
 Listed by BHGRE$309,900Active4 beds 2 baths1,900 sq. ft.
Listed by BHGRE$309,900Active4 beds 2 baths1,900 sq. ft.5501 Kratzville Road, Evansville, IN 47710
MLS# 202532320Listed by: ERA FIRST ADVANTAGE REALTY, INC - New
 $129,777Active3 beds 1 baths864 sq. ft.
$129,777Active3 beds 1 baths864 sq. ft.1624 Beckman Avenue, Evansville, IN 47714
MLS# 202532255Listed by: 4REALTY, LLC - New
 $214,900Active2 beds 2 baths1,115 sq. ft.
$214,900Active2 beds 2 baths1,115 sq. ft.8215 River Park Way, Evansville, IN 47715
MLS# 202532212Listed by: J REALTY LLC - New
 $674,900Active4 beds 4 baths4,996 sq. ft.
$674,900Active4 beds 4 baths4,996 sq. ft.1220 Tall Timbers Drive, Evansville, IN 47725
MLS# 202532187Listed by: F.C. TUCKER EMGE - New
 $259,900Active3 beds 2 baths1,350 sq. ft.
$259,900Active3 beds 2 baths1,350 sq. ft.4733 Rathbone Drive, Evansville, IN 47725
MLS# 202532191Listed by: F.C. TUCKER EMGE - New
 $585,000Active9 beds 6 baths6,794 sq. ft.
$585,000Active9 beds 6 baths6,794 sq. ft.702-704 SE Second Street, Evansville, IN 47713
MLS# 202532171Listed by: BERKSHIRE HATHAWAY HOMESERVICES INDIANA REALTY - New
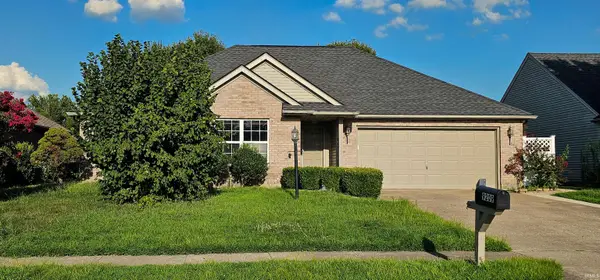 $239,900Active3 beds 2 baths1,360 sq. ft.
$239,900Active3 beds 2 baths1,360 sq. ft.9209 Cayes Drive, Evansville, IN 47725
MLS# 202532168Listed by: EXP REALTY, LLC
