6412 E Oak Street, Evansville, IN 47715
Local realty services provided by:Better Homes and Gardens Real Estate Connections
Listed by: trae daubyCell: 812-777-4611
Office: dauby real estate
MLS#:202533523
Source:Indiana Regional MLS
Price summary
- Price:$189,900
- Price per sq. ft.:$148.71
About this home
Charming 3-Bedroom Home on Evansville’s East Side. Discover this beautifully updated 3-bedroom, 1.5-bath home located in desirable Evansville’s east side. Move-in ready with numerous recent upgrades, including fresh paint, new flooring, a brand new roof, and a new electrical panel with updated wiring throughout. The home also features newer replacement windows and a brand new front door, enhancing both aesthetics and energy efficiency. Inside, you'll be greeted by a bright and cheerful living room showcasing stunning hardwood floors that extend into all three spacious bedrooms. The generous kitchen opens to an additional family room—perfect for casual gatherings or a formal dining area—featuring stylish new LVT flooring. All bedrooms are ample in size with generous closet space. The master suite offers convenient access to a Jack and Jill style bathroom, providing comfort and privacy. Step outside to a spacious backyard with a large patio area, ideal for outdoor entertaining. The sizable yard barn includes a loft for extra storage, while the attached carport offers protection for your vehicle and an additional workshop/storage area. Don’t miss this fantastic opportunity to own a beautifully updated home in a convenient location!
Contact an agent
Home facts
- Year built:1965
- Listing ID #:202533523
- Added:87 day(s) ago
- Updated:November 17, 2025 at 04:43 PM
Rooms and interior
- Bedrooms:3
- Total bathrooms:2
- Full bathrooms:1
- Living area:1,277 sq. ft.
Heating and cooling
- Cooling:Central Air
- Heating:Forced Air
Structure and exterior
- Roof:Shingle
- Year built:1965
- Building area:1,277 sq. ft.
- Lot area:0.2 Acres
Schools
- High school:William Henry Harrison
- Middle school:Plaza Park
- Elementary school:Hebron
Utilities
- Water:Public
- Sewer:Public
Finances and disclosures
- Price:$189,900
- Price per sq. ft.:$148.71
- Tax amount:$1,468
New listings near 6412 E Oak Street
- New
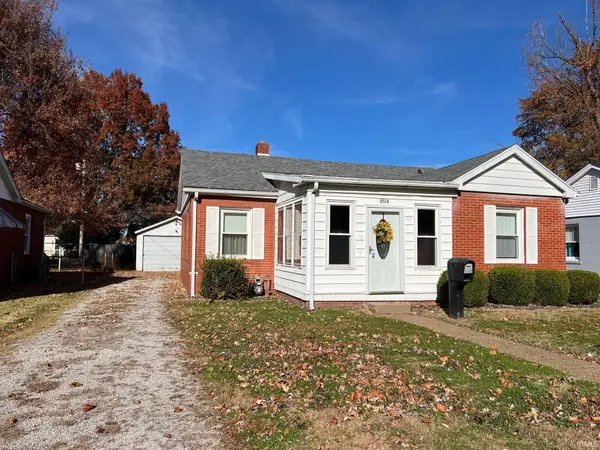 $99,999Active2 beds 1 baths888 sq. ft.
$99,999Active2 beds 1 baths888 sq. ft.1814 Taylor Avenue, Evansville, IN 47714
MLS# 202546277Listed by: F.C. TUCKER EMGE - New
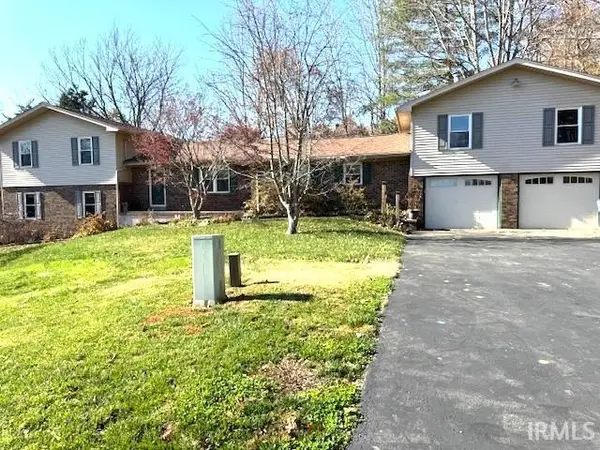 $374,900Active4 beds 4 baths3,242 sq. ft.
$374,900Active4 beds 4 baths3,242 sq. ft.6016 Sarabeth Lane, Evansville, IN 47712
MLS# 202546270Listed by: HELFRICH REALTY CO - New
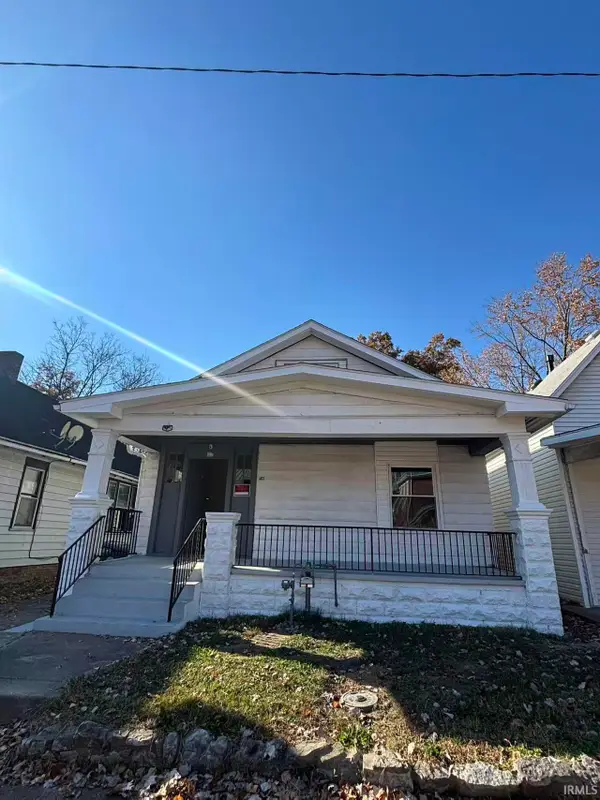 $78,000Active2 beds 1 baths1,000 sq. ft.
$78,000Active2 beds 1 baths1,000 sq. ft.503 S Grand Avenue, Evansville, IN 47713
MLS# 202546251Listed by: CATANESE REAL ESTATE - New
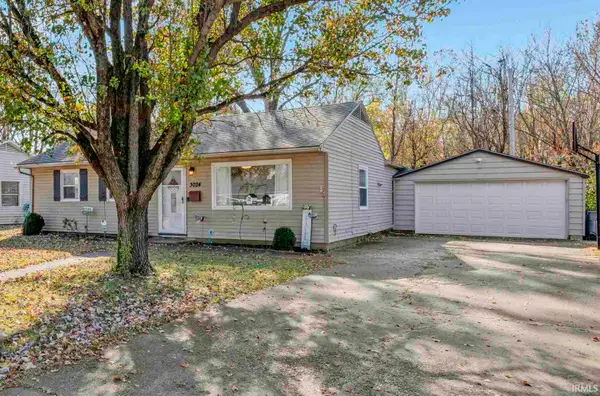 $179,900Active3 beds 1 baths1,149 sq. ft.
$179,900Active3 beds 1 baths1,149 sq. ft.3024 Tremont Road, Evansville, IN 47710
MLS# 202546246Listed by: RE/MAX REVOLUTION - Open Sun, 2:30 to 4pmNew
 $175,000Active3 beds 1 baths1,187 sq. ft.
$175,000Active3 beds 1 baths1,187 sq. ft.501 W Berkeley Avenue, Evansville, IN 47711
MLS# 202546192Listed by: BERKSHIRE HATHAWAY HOMESERVICES INDIANA REALTY  $50,000Pending2 beds 1 baths950 sq. ft.
$50,000Pending2 beds 1 baths950 sq. ft.1638 E Illinois Street, Evansville, IN 47711
MLS# 202546189Listed by: F.C. TUCKER EMGE- New
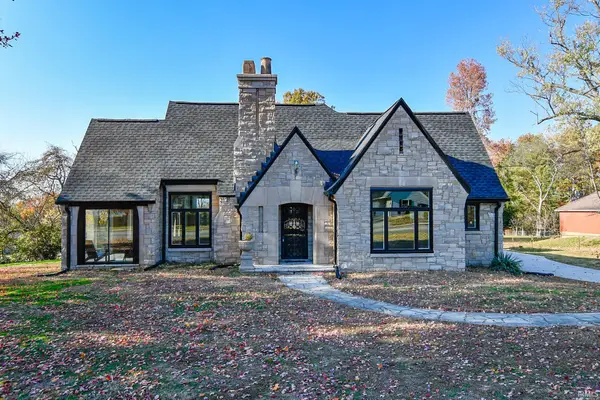 $449,900Active3 beds 2 baths2,611 sq. ft.
$449,900Active3 beds 2 baths2,611 sq. ft.2806 Oak Hill Road, Evansville, IN 47711
MLS# 202546185Listed by: F.C. TUCKER EMGE  $167,900Pending3 beds 2 baths1,482 sq. ft.
$167,900Pending3 beds 2 baths1,482 sq. ft.4410 Stringtown Road, Evansville, IN 47711
MLS# 202546152Listed by: F.C. TUCKER EMGE- New
 $405,000Active4 beds 3 baths2,972 sq. ft.
$405,000Active4 beds 3 baths2,972 sq. ft.7513 E Blackford Avenue, Evansville, IN 47715
MLS# 202546153Listed by: WEICHERT REALTORS-THE SCHULZ GROUP - New
 $195,000Active3 beds 1 baths1,948 sq. ft.
$195,000Active3 beds 1 baths1,948 sq. ft.1122 S Dexter Avenue, Evansville, IN 47714
MLS# 202546164Listed by: F.C. TUCKER EMGE
