7121 E Powell Avenue, Evansville, IN 47715
Local realty services provided by:Better Homes and Gardens Real Estate Connections
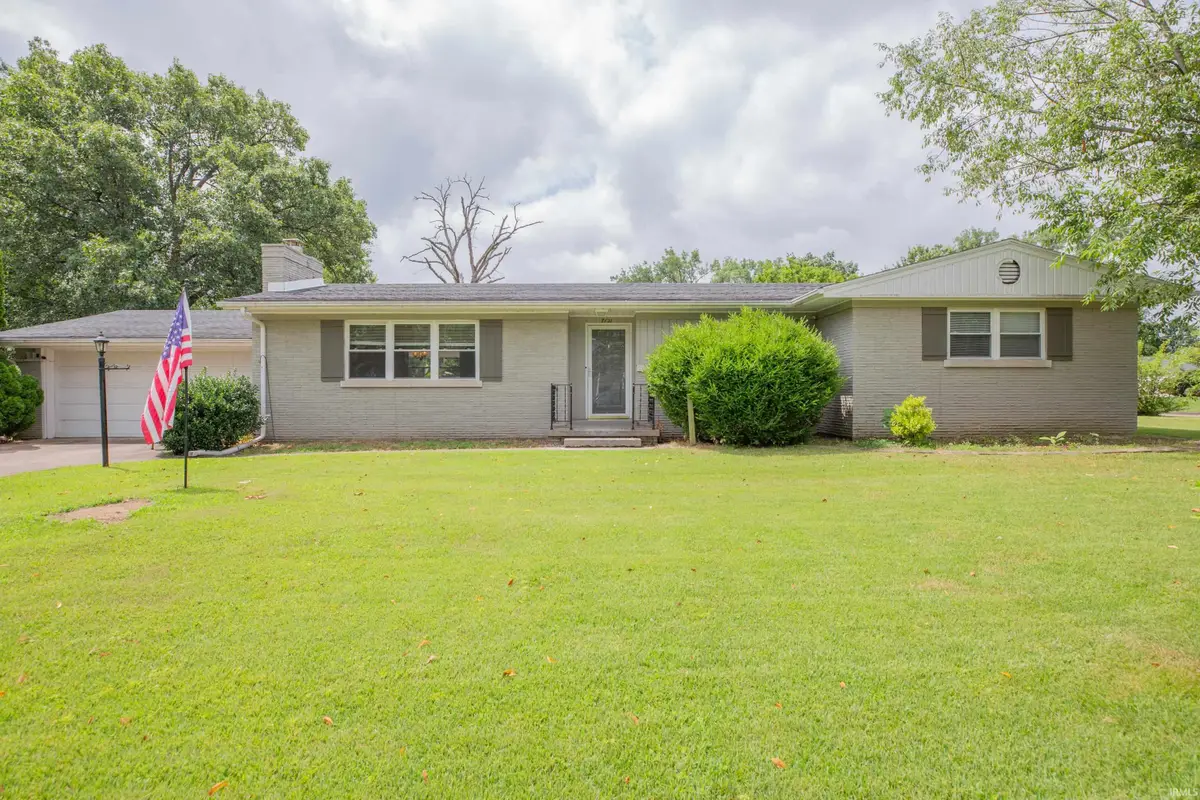

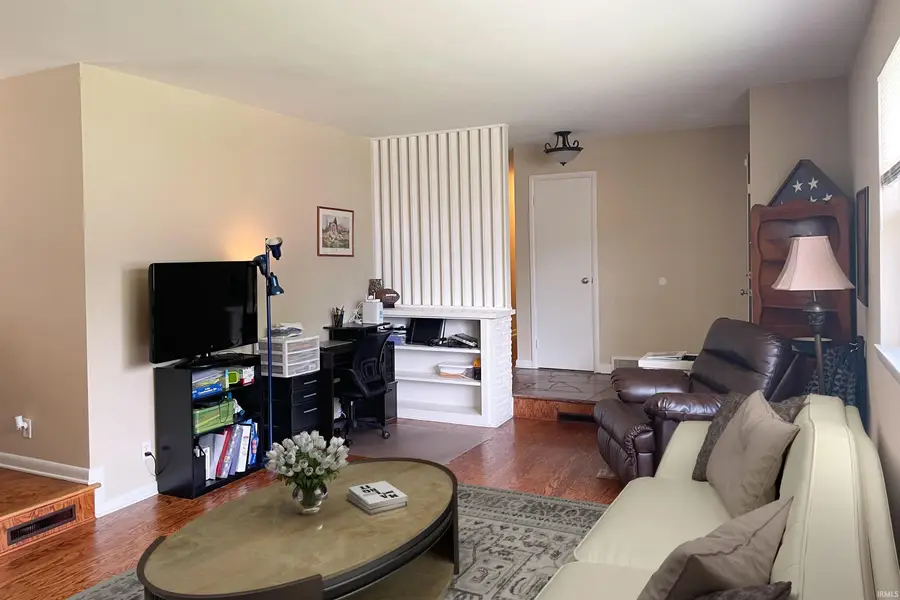
Upcoming open houses
- Sun, Aug 1701:00 pm - 02:30 pm
Listed by:carolyn mcclintockOffice: 812-426-9020
Office:f.c. tucker emge
MLS#:202527450
Source:Indiana Regional MLS
Price summary
- Price:$259,000
- Price per sq. ft.:$77.27
About this home
Terrific brick ranch in a prime location near Plaza Middle School, shopping, and dining. This 3-bedroom, 2-bath home features beautifully refinished hardwood floors, stone entry, and ceramic tile in the kitchen and baths. The sunken living room includes a brick fireplace with raised hearth, while a second fireplace anchors the cozy family room. The eat-in kitchen offers a gas cooktop, double wall oven, dishwasher, and refrigerator, and connects to the formal dining room. The basement, with finished ceiling and painted walls and floors, offers potential for additional living space or storage. Situated on a corner lot, the fully fenced backyard has a concrete patio with covered area that leads to the 2-car attached garage. Fully remodeled in 2017, including new roof, water heater, and appliances. AHS Home Warranty, Wyze door bell, and all appliances, plus the washer and dryer are included.
Contact an agent
Home facts
- Year built:1955
- Listing Id #:202527450
- Added:30 day(s) ago
- Updated:August 14, 2025 at 03:03 PM
Rooms and interior
- Bedrooms:3
- Total bathrooms:2
- Full bathrooms:2
- Living area:2,369 sq. ft.
Heating and cooling
- Cooling:Central Air
- Heating:Forced Air, Gas
Structure and exterior
- Roof:Shingle
- Year built:1955
- Building area:2,369 sq. ft.
- Lot area:0.27 Acres
Schools
- High school:William Henry Harrison
- Middle school:Plaza Park
- Elementary school:Hebron
Utilities
- Water:City
- Sewer:City
Finances and disclosures
- Price:$259,000
- Price per sq. ft.:$77.27
- Tax amount:$2,668
New listings near 7121 E Powell Avenue
- New
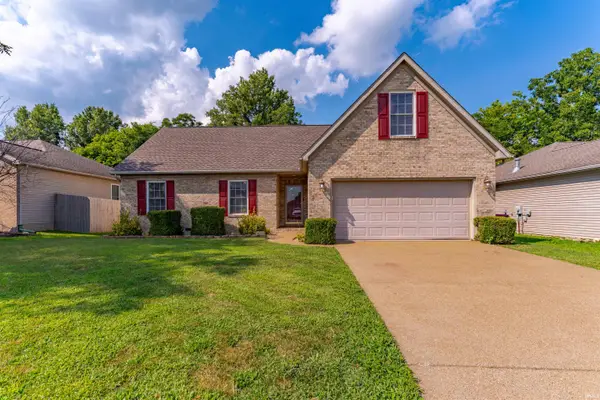 Listed by BHGRE$259,900Active4 beds 2 baths1,531 sq. ft.
Listed by BHGRE$259,900Active4 beds 2 baths1,531 sq. ft.4544 Rathbone Drive, Evansville, IN 47725
MLS# 202532306Listed by: ERA FIRST ADVANTAGE REALTY, INC - New
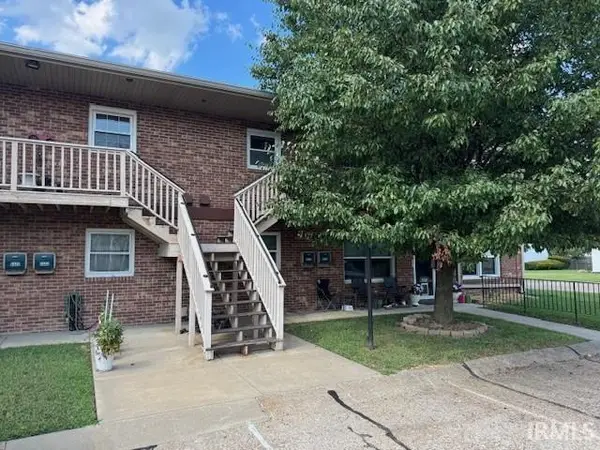 $129,900Active3 beds 2 baths1,394 sq. ft.
$129,900Active3 beds 2 baths1,394 sq. ft.5524 Jackson Court, Evansville, IN 47715
MLS# 202532312Listed by: HAHN KIEFER REAL ESTATE SERVICES - New
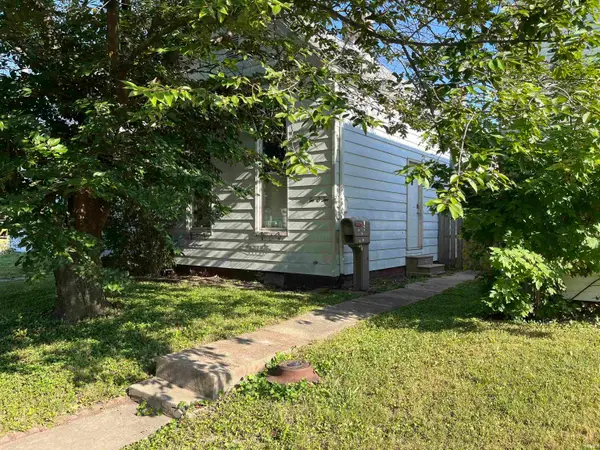 $87,000Active2 beds 1 baths1,072 sq. ft.
$87,000Active2 beds 1 baths1,072 sq. ft.202 E Tennesse Street, Evansville, IN 47711
MLS# 202532319Listed by: CATANESE REAL ESTATE - New
 Listed by BHGRE$309,900Active4 beds 2 baths1,900 sq. ft.
Listed by BHGRE$309,900Active4 beds 2 baths1,900 sq. ft.5501 Kratzville Road, Evansville, IN 47710
MLS# 202532320Listed by: ERA FIRST ADVANTAGE REALTY, INC - New
 $129,777Active3 beds 1 baths864 sq. ft.
$129,777Active3 beds 1 baths864 sq. ft.1624 Beckman Avenue, Evansville, IN 47714
MLS# 202532255Listed by: 4REALTY, LLC - New
 $214,900Active2 beds 2 baths1,115 sq. ft.
$214,900Active2 beds 2 baths1,115 sq. ft.8215 River Park Way, Evansville, IN 47715
MLS# 202532212Listed by: J REALTY LLC - New
 $674,900Active4 beds 4 baths4,996 sq. ft.
$674,900Active4 beds 4 baths4,996 sq. ft.1220 Tall Timbers Drive, Evansville, IN 47725
MLS# 202532187Listed by: F.C. TUCKER EMGE - New
 $259,900Active3 beds 2 baths1,350 sq. ft.
$259,900Active3 beds 2 baths1,350 sq. ft.4733 Rathbone Drive, Evansville, IN 47725
MLS# 202532191Listed by: F.C. TUCKER EMGE - New
 $585,000Active9 beds 6 baths6,794 sq. ft.
$585,000Active9 beds 6 baths6,794 sq. ft.702-704 SE Second Street, Evansville, IN 47713
MLS# 202532171Listed by: BERKSHIRE HATHAWAY HOMESERVICES INDIANA REALTY - New
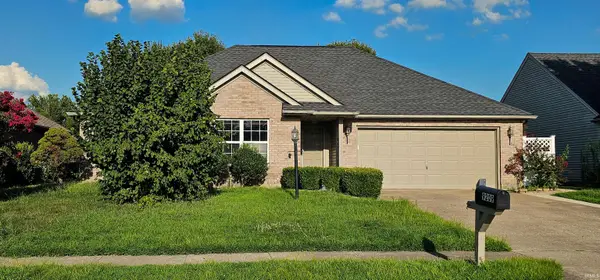 $239,900Active3 beds 2 baths1,360 sq. ft.
$239,900Active3 beds 2 baths1,360 sq. ft.9209 Cayes Drive, Evansville, IN 47725
MLS# 202532168Listed by: EXP REALTY, LLC
