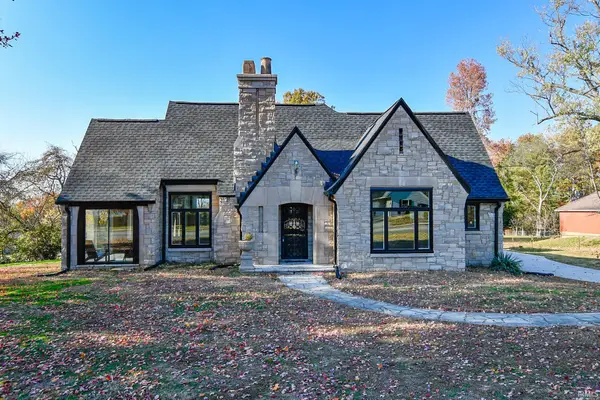7416 E Sycamore Street, Evansville, IN 47715
Local realty services provided by:Better Homes and Gardens Real Estate Connections
Listed by: johnna hancock-blakeCell: 812-449-9056
Office: berkshire hathaway homeservices indiana realty
MLS#:202533558
Source:Indiana Regional MLS
Price summary
- Price:$629,900
- Price per sq. ft.:$127.72
About this home
Nestled on a pristine .35-acre lot w/ a tranquil, tree-lined backdrop, this exquisite residence blends timeless elegance w/ modern luxury. A stately covered front porch welcomes you into a grand foyer, where a soaring cathedral ceiling & sweeping staircase set the tone for the home’s refined design. Throughout the residence, new ¾-inch hardwood floors create a seamless flow, complemented by plush new carpeting in all 5 bedrooms, including the 22' x 15' bonus suite. The formal dining & living rooms exude sophistication w/ double crown molding, chair railing, plantation shutters, & designer lighting, all thoughtfully curated to preserve the home’s traditional charm. The open-concept is ideal for both everyday living & grand entertaining. The family room is a showcase of comfort & style, featuring custom built-ins, a gas fireplace, & an elegant wet bar w/ sink & refrigeration. The chef’s kitchen is a masterpiece, boasting a built-in pantry, new quartz countertops, tiled backsplash, & under-mount sink. A main-level owner’s suite offers the ultimate retreat, complete w/ a spa-inspired en-suite showcasing an oversized walk-in tiled shower w/ 3 shower heads, dual vanities, & a spacious walk-in closet. Upstairs, discover a charming reading nook overlooking the foyer, 4 generously sized bedroom (several w/walk-in closets) & 2 beautifully updated baths. A private office w/ original hardwoods & glass doors provides an elegant workspace, while the versatile bonus room is perfectly sized for a pool table or media lounge. Additional highlights include a 3-car garage w/ new doors, a convenient covered side entry, & updated finishes in all 3.5 baths. A thoughtfully designed secondary staircase also allows for the option of private living quarters. From its refined architectural details to its thoughtful updates & luxurious amenities, this home is designed to impress at every turn.
Contact an agent
Home facts
- Year built:1989
- Listing ID #:202533558
- Added:85 day(s) ago
- Updated:November 15, 2025 at 06:13 PM
Rooms and interior
- Bedrooms:5
- Total bathrooms:4
- Full bathrooms:3
- Living area:4,932 sq. ft.
Heating and cooling
- Cooling:Central Air, Multiple Cooling Units
- Heating:Forced Air, Gas
Structure and exterior
- Year built:1989
- Building area:4,932 sq. ft.
- Lot area:0.35 Acres
Schools
- High school:William Henry Harrison
- Middle school:Plaza Park
- Elementary school:Hebron
Utilities
- Water:City
- Sewer:City
Finances and disclosures
- Price:$629,900
- Price per sq. ft.:$127.72
- Tax amount:$4,124
New listings near 7416 E Sycamore Street
- New
 $175,000Active3 beds 1 baths1,187 sq. ft.
$175,000Active3 beds 1 baths1,187 sq. ft.501 W Berkeley Avenue, Evansville, IN 47711
MLS# 202546192Listed by: BERKSHIRE HATHAWAY HOMESERVICES INDIANA REALTY  $50,000Pending2 beds 1 baths950 sq. ft.
$50,000Pending2 beds 1 baths950 sq. ft.1638 E Illinois Street, Evansville, IN 47711
MLS# 202546189Listed by: F.C. TUCKER EMGE- Open Sun, 2 to 3:30pmNew
 $449,900Active3 beds 2 baths2,611 sq. ft.
$449,900Active3 beds 2 baths2,611 sq. ft.2806 Oak Hill Road, Evansville, IN 47711
MLS# 202546185Listed by: F.C. TUCKER EMGE - New
 $167,900Active3 beds 2 baths1,482 sq. ft.
$167,900Active3 beds 2 baths1,482 sq. ft.4410 Stringtown Road, Evansville, IN 47711
MLS# 202546152Listed by: F.C. TUCKER EMGE - Open Sun, 12 to 1:30pmNew
 $405,000Active4 beds 3 baths2,972 sq. ft.
$405,000Active4 beds 3 baths2,972 sq. ft.7513 E Blackford Avenue, Evansville, IN 47715
MLS# 202546153Listed by: WEICHERT REALTORS-THE SCHULZ GROUP - New
 $195,000Active3 beds 1 baths1,948 sq. ft.
$195,000Active3 beds 1 baths1,948 sq. ft.1122 S Dexter Avenue, Evansville, IN 47714
MLS# 202546164Listed by: F.C. TUCKER EMGE - New
 $100,000Active2.18 Acres
$100,000Active2.18 Acres323 Hesmer Drive, Evansville, IN 47711
MLS# 202546124Listed by: F.C. TUCKER EMGE - New
 $100,000Active2.14 Acres
$100,000Active2.14 Acres349 Hesmer Road, Evansville, IN 47711
MLS# 202546125Listed by: F.C. TUCKER EMGE - New
 $100,000Active1.02 Acres
$100,000Active1.02 Acres415 Hesmer Road, Evansville, IN 47711
MLS# 202546128Listed by: F.C. TUCKER EMGE - New
 $80,000Active1.6 Acres
$80,000Active1.6 Acres427 Hesmer Road, Evansville, IN 47711
MLS# 202546130Listed by: F.C. TUCKER EMGE
