7815 Jt Court, Evansville, IN 47715
Local realty services provided by:Better Homes and Gardens Real Estate Connections
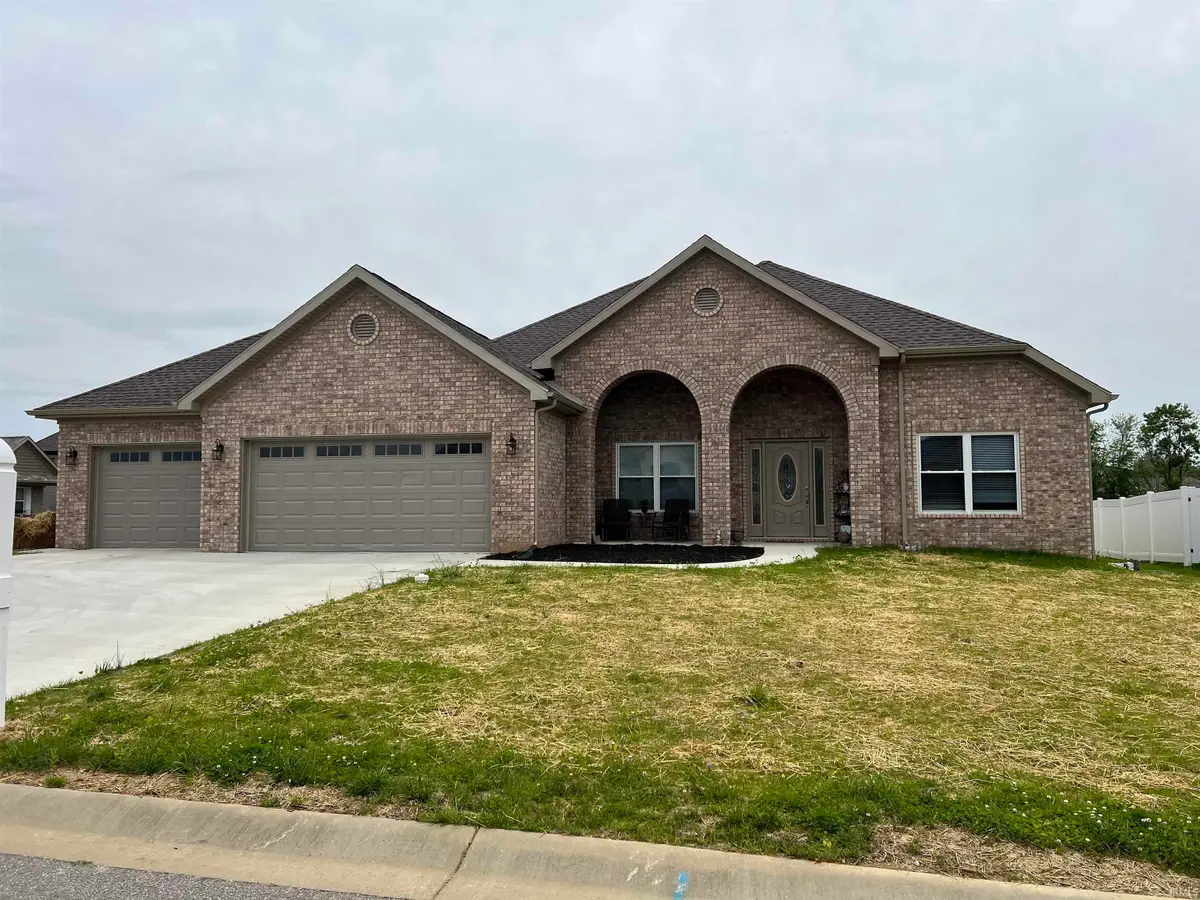
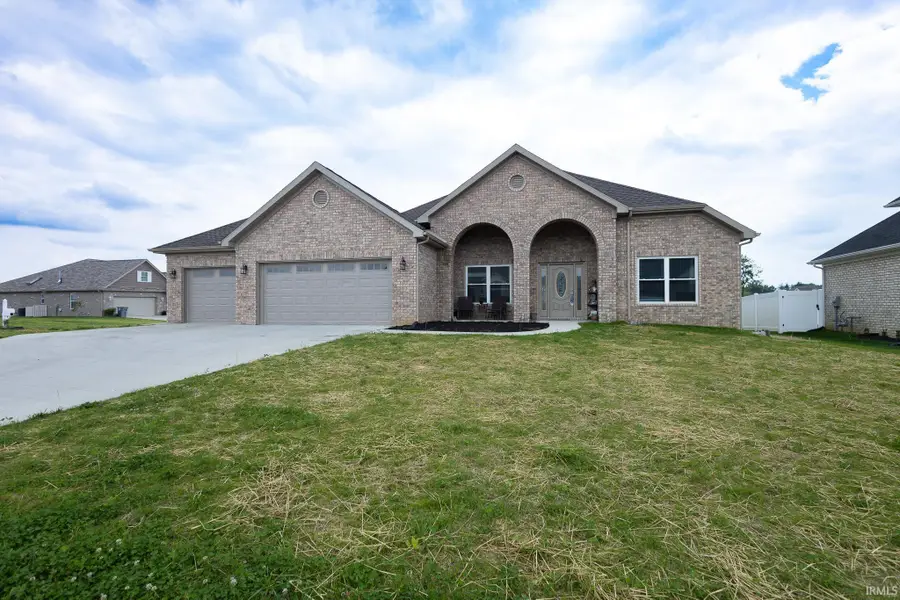
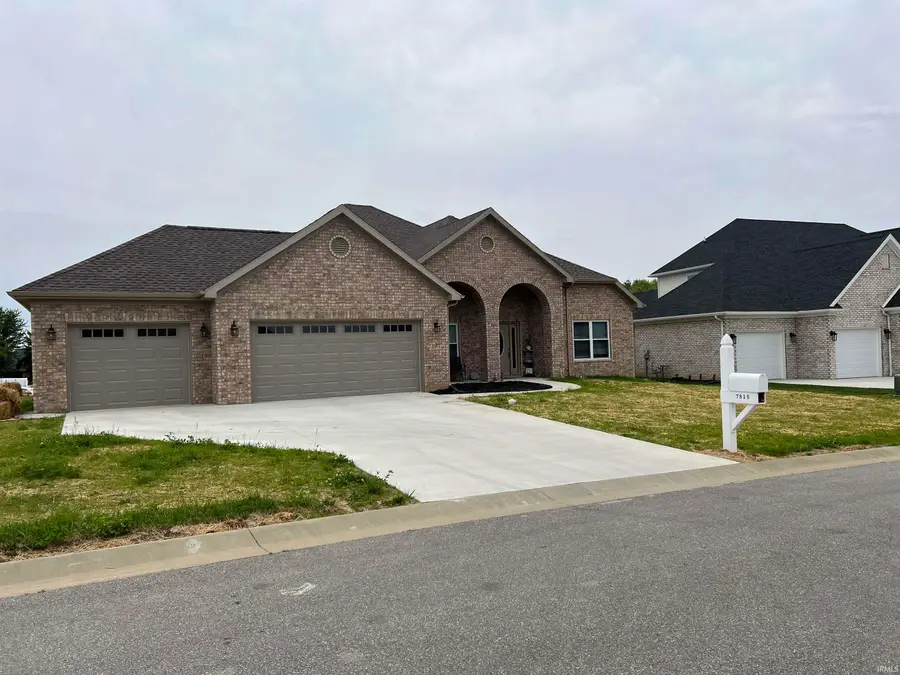
Listed by:anita corneOffice: 812-853-3381
Office:f.c. tucker emge
MLS#:202519420
Source:Indiana Regional MLS
Price summary
- Price:$459,900
- Price per sq. ft.:$188.95
- Monthly HOA dues:$13.75
About this home
HUGE REDUCTION! Custom built home waiting for a new family! This 4 bedroom all brick home has all of the bells and whistles. Lets start with the amazing curb appeal and the gorgeous brick archways. Beautiful corner lot and 3 car attached garage make it spectacular. Custom finishes include 10', 9" and 8" ceilings, upgraded kitchen cabinets with lots of big, soft close drawers for great storage, granite countertops and pendant lighting. Top of the line sub zero appliances including the double drawer drink refrigerator! Attractive crown molding through out. LVT flooring flows through the main areas and tile in the bathrooms and foyer. There is an additional space designed for a formal living, formal dining room or office at the front of the home. This 4 bedroom home offers walk in closets in every bedroom, ceiling fans and custom blinds. All bedrooms are generously sized. The master suite offers a walk in shower, double sinks and spacious walk in closet, tray ceiling and more. The back porch is covered and could be screened in. This home is less than a year old and is ready for a new family. Our 3 car attached garage offers plenty of space for a work shop and has two service doors and the best lighting you can imagine for great workshop! HOME IS AVAILABLE FOR POSSESSION AT CLOSING
Contact an agent
Home facts
- Year built:2024
- Listing Id #:202519420
- Added:81 day(s) ago
- Updated:August 14, 2025 at 03:03 PM
Rooms and interior
- Bedrooms:4
- Total bathrooms:2
- Full bathrooms:2
- Living area:2,434 sq. ft.
Heating and cooling
- Cooling:Central Air
- Heating:Forced Air, Gas
Structure and exterior
- Roof:Asphalt, Shingle
- Year built:2024
- Building area:2,434 sq. ft.
- Lot area:0.31 Acres
Schools
- High school:William Henry Harrison
- Middle school:Plaza Park
- Elementary school:Stockwell
Utilities
- Water:Public
- Sewer:Public
Finances and disclosures
- Price:$459,900
- Price per sq. ft.:$188.95
- Tax amount:$30
New listings near 7815 Jt Court
- New
 $129,777Active3 beds 1 baths864 sq. ft.
$129,777Active3 beds 1 baths864 sq. ft.1624 Beckman Avenue, Evansville, IN 47714
MLS# 202532255Listed by: 4REALTY, LLC - New
 $214,900Active2 beds 2 baths1,115 sq. ft.
$214,900Active2 beds 2 baths1,115 sq. ft.8215 River Park Way, Evansville, IN 47715
MLS# 202532212Listed by: J REALTY LLC - New
 $674,900Active4 beds 4 baths4,996 sq. ft.
$674,900Active4 beds 4 baths4,996 sq. ft.1220 Tall Timbers Drive, Evansville, IN 47725
MLS# 202532187Listed by: F.C. TUCKER EMGE - New
 $259,900Active3 beds 2 baths1,350 sq. ft.
$259,900Active3 beds 2 baths1,350 sq. ft.4733 Rathbone Drive, Evansville, IN 47725
MLS# 202532191Listed by: F.C. TUCKER EMGE - New
 $585,000Active9 beds 6 baths6,794 sq. ft.
$585,000Active9 beds 6 baths6,794 sq. ft.702-704 SE Second Street, Evansville, IN 47713
MLS# 202532171Listed by: BERKSHIRE HATHAWAY HOMESERVICES INDIANA REALTY - New
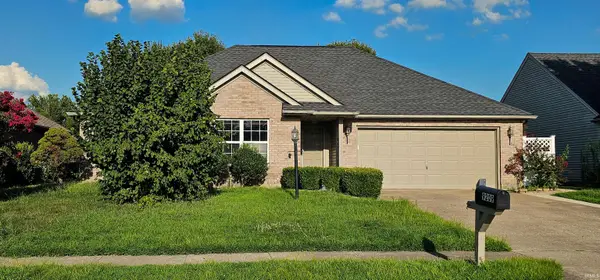 $239,900Active3 beds 2 baths1,360 sq. ft.
$239,900Active3 beds 2 baths1,360 sq. ft.9209 Cayes Drive, Evansville, IN 47725
MLS# 202532168Listed by: EXP REALTY, LLC - New
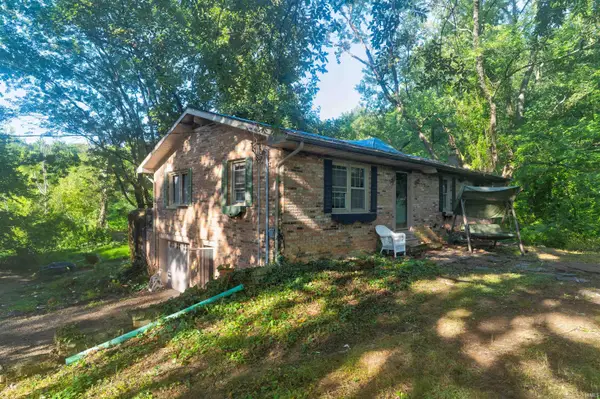 $99,500Active3 beds 2 baths1,269 sq. ft.
$99,500Active3 beds 2 baths1,269 sq. ft.9526 New Harmony Road, Evansville, IN 47720
MLS# 202532165Listed by: KEY ASSOCIATES SIGNATURE REALTY - New
 $179,900Active3 beds 1 baths2,226 sq. ft.
$179,900Active3 beds 1 baths2,226 sq. ft.2262 Jefferson Avenue, Evansville, IN 47714
MLS# 202532157Listed by: KELLER WILLIAMS CAPITAL REALTY - New
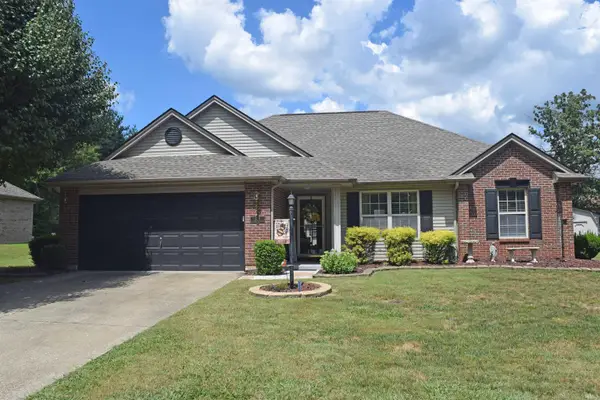 $249,900Active3 beds 2 baths1,331 sq. ft.
$249,900Active3 beds 2 baths1,331 sq. ft.200 E Evergreen Road, Evansville, IN 47711
MLS# 202532096Listed by: F.C. TUCKER EMGE 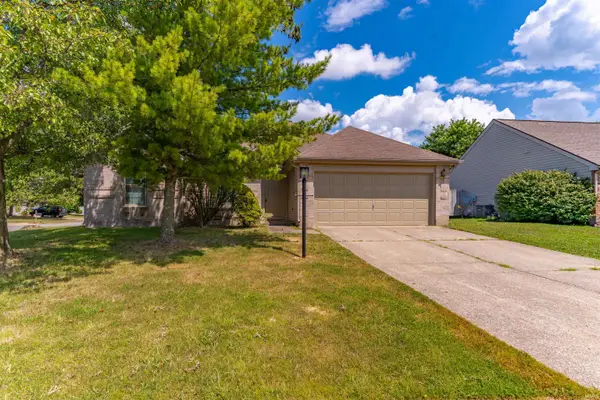 Listed by BHGRE$230,000Pending3 beds 3 baths1,327 sq. ft.
Listed by BHGRE$230,000Pending3 beds 3 baths1,327 sq. ft.3800 Deer Trail, Evansville, IN 47715
MLS# 202532064Listed by: ERA FIRST ADVANTAGE REALTY, INC
