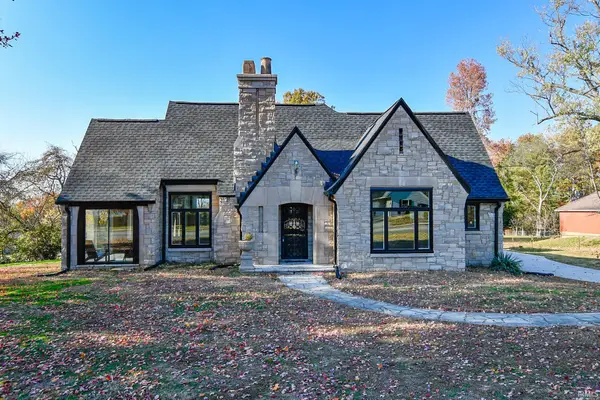8011 Winterbury Drive, Evansville, IN 47711
Local realty services provided by:Better Homes and Gardens Real Estate Connections
Listed by: missy mosbyOffice: 812-853-3381
Office: f.c. tucker emge
MLS#:202536299
Source:Indiana Regional MLS
Price summary
- Price:$334,999
- Price per sq. ft.:$128.99
About this home
Welcome to this completely remodeled home in The Villas! Thoughtfully redesigned with some walls removed, this home offers a bright and open-concept floor plan that is truly move-in ready. From the moment you step inside, you'll be in awe of the spacious living room with vaulted ceilings, open dining area and loft-style family room. The kitchen is a show-stopper - featuring brand new cabinets, countertops, sink with a sensored faucet, new stainless steel appliances and a large island with storage, perfect for entertaining or family gatherings. A pantry and new sliding glass doors with built-in blinds leading to the back patio for seamless indoor/outdoor living. The main-level owner's suite offers comfort and style with new flooring, updated lighting, new vanity, new toilet and a large walk-in closet. Also on the main level, you'll find a convenient laundry room with cabinets, drying rack, and a newer washer & dryer, plus a beautifully updated half bath. Upstairs the loft family room provides additional living space. The second bedroom includes a walk-in closet, the third bedroom also offers a walk-in closet and a walk-in attic storage and the upstairs bathroom has been completely updated and is conveniently separate from the bedrooms. Additional highlights include a brand-new roof (August 2025), a 2.5-car attached garage with abundant storage and a backyard patio perfect for entertaining. The property also features a brand-new workshop with utilities - ideal for hobbies, projects or extra workspace. This home offers modern updates, generous living spaces and a fantastic location in The Villas subdivision - ready for you to move right in! Inluded in sale (per seller): Refrigerator, Gas Range, Oven, Dishwasher, Microwave, Washer, Dryer, Blinds; EXCLUDED: Hot Tub
Contact an agent
Home facts
- Year built:1997
- Listing ID #:202536299
- Added:66 day(s) ago
- Updated:November 15, 2025 at 09:06 AM
Rooms and interior
- Bedrooms:3
- Total bathrooms:3
- Full bathrooms:2
- Living area:2,164 sq. ft.
Heating and cooling
- Cooling:Central Air
- Heating:Gas
Structure and exterior
- Roof:Shingle
- Year built:1997
- Building area:2,164 sq. ft.
- Lot area:0.16 Acres
Schools
- High school:Central
- Middle school:Thompkins
- Elementary school:Highland
Utilities
- Water:City
- Sewer:City
Finances and disclosures
- Price:$334,999
- Price per sq. ft.:$128.99
- Tax amount:$2,314
New listings near 8011 Winterbury Drive
- New
 $50,000Active2 beds 1 baths950 sq. ft.
$50,000Active2 beds 1 baths950 sq. ft.1638 E Illinois Street, Evansville, IN 47711
MLS# 202546189Listed by: F.C. TUCKER EMGE - Open Sun, 2 to 3:30pmNew
 $449,900Active3 beds 2 baths2,611 sq. ft.
$449,900Active3 beds 2 baths2,611 sq. ft.2806 Oak Hill Road, Evansville, IN 47711
MLS# 202546185Listed by: F.C. TUCKER EMGE - New
 $167,900Active3 beds 2 baths1,482 sq. ft.
$167,900Active3 beds 2 baths1,482 sq. ft.4410 Stringtown Road, Evansville, IN 47711
MLS# 202546152Listed by: F.C. TUCKER EMGE - Open Sun, 12 to 1:30pmNew
 $405,000Active4 beds 3 baths2,972 sq. ft.
$405,000Active4 beds 3 baths2,972 sq. ft.7513 E Blackford Avenue, Evansville, IN 47715
MLS# 202546153Listed by: WEICHERT REALTORS-THE SCHULZ GROUP - New
 $195,000Active3 beds 1 baths1,948 sq. ft.
$195,000Active3 beds 1 baths1,948 sq. ft.1122 S Dexter Avenue, Evansville, IN 47714
MLS# 202546164Listed by: F.C. TUCKER EMGE - New
 $100,000Active2.18 Acres
$100,000Active2.18 Acres323 Hesmer Drive, Evansville, IN 47711
MLS# 202546124Listed by: F.C. TUCKER EMGE - New
 $100,000Active2.14 Acres
$100,000Active2.14 Acres349 Hesmer Road, Evansville, IN 47711
MLS# 202546125Listed by: F.C. TUCKER EMGE - New
 $100,000Active1.02 Acres
$100,000Active1.02 Acres415 Hesmer Road, Evansville, IN 47711
MLS# 202546128Listed by: F.C. TUCKER EMGE - New
 $80,000Active1.6 Acres
$80,000Active1.6 Acres427 Hesmer Road, Evansville, IN 47711
MLS# 202546130Listed by: F.C. TUCKER EMGE - New
 $50,000Active1.02 Acres
$50,000Active1.02 Acres435 Hesmer Road, Evansville, IN 47711
MLS# 202546131Listed by: F.C. TUCKER EMGE
