8526 Bramblewood Lane, Evansville, IN 47725
Local realty services provided by:Better Homes and Gardens Real Estate Connections
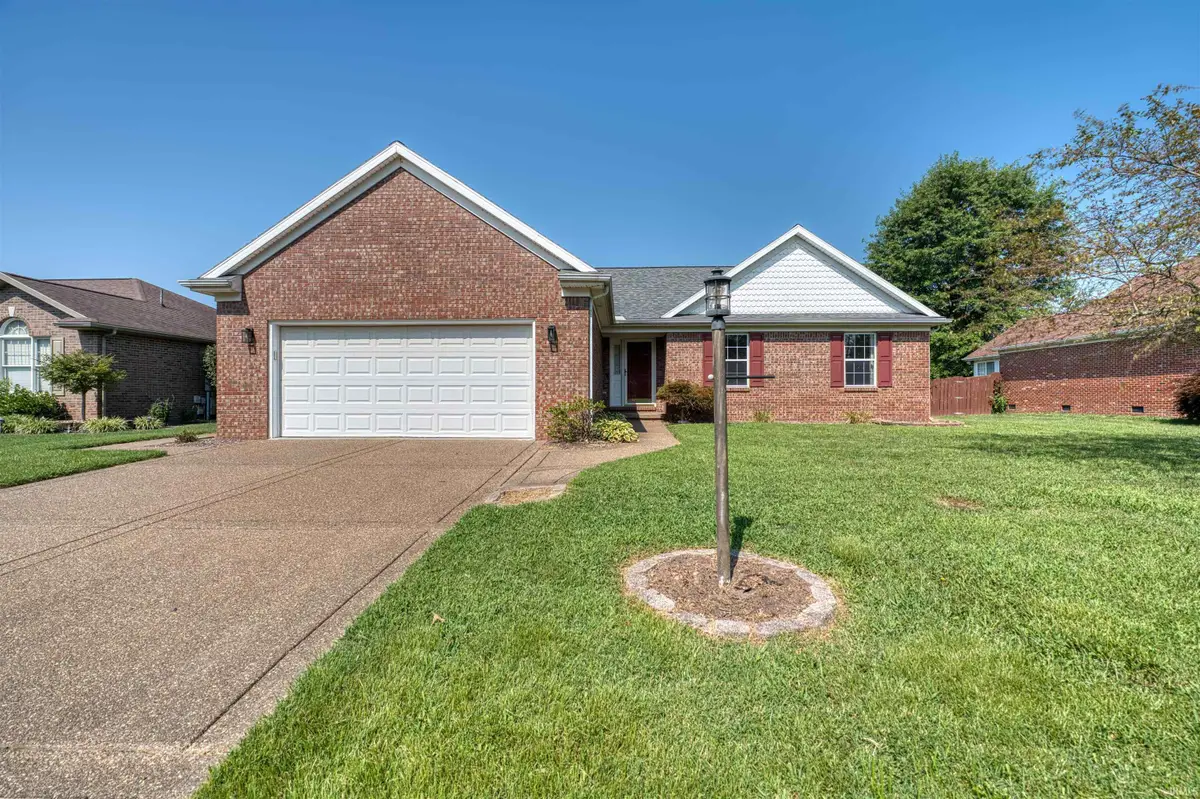
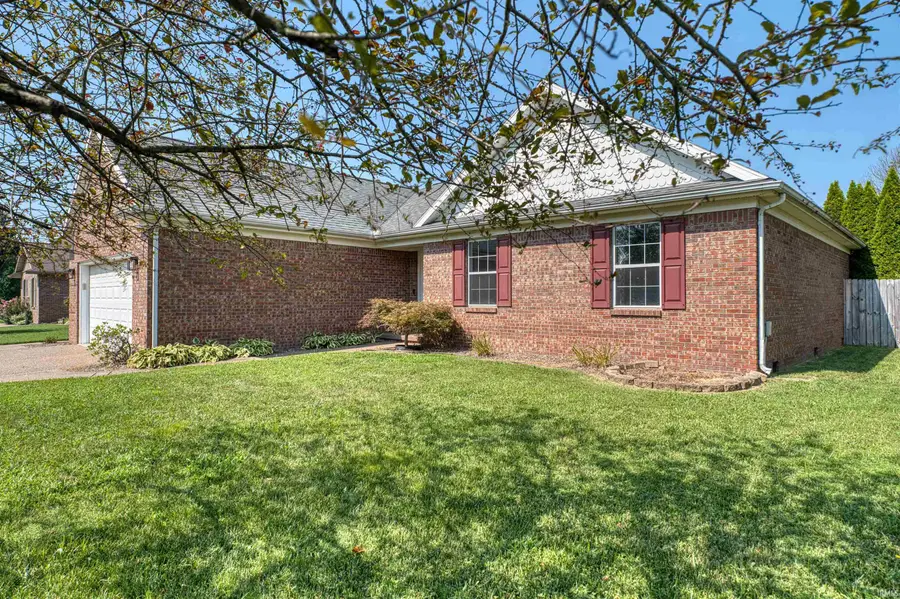
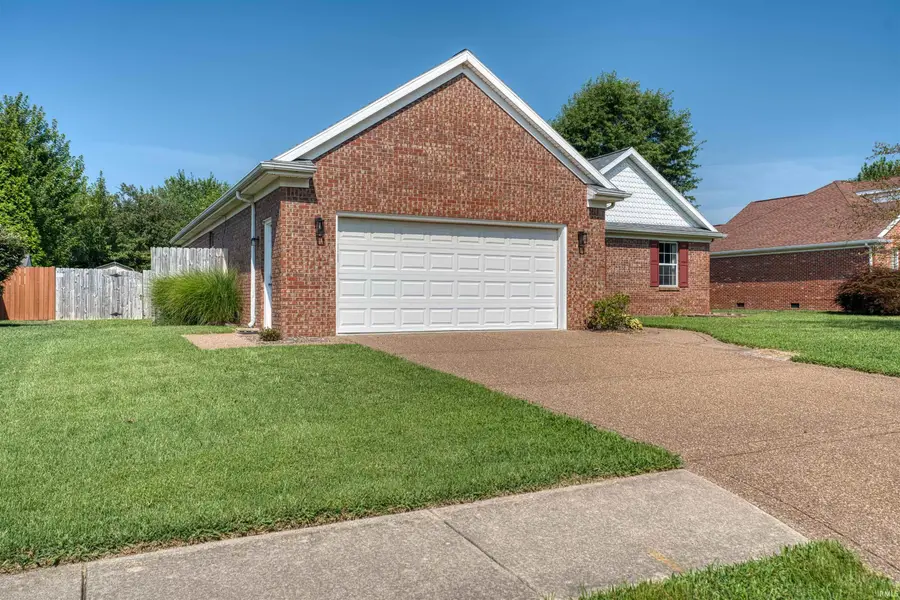
Listed by:kathy borkowskiOffice: 812-858-2400
Office:era first advantage realty, inc
MLS#:202530067
Source:Indiana Regional MLS
Price summary
- Price:$279,900
- Price per sq. ft.:$166.51
About this home
This charming 3-bedroom, 2-bathroom ranch home offers a blend of comfort and functionality. Nestled in a quiet neighborhood, the property boasts a new roof and a newly installed HVAC system, ensuring peace of mind and energy efficiency. Inside, the open-concept layout enhances the flow between the spacious living room, dining area, and kitchen. The spacious living room features a cozy fireplace and newer flooring. The open kitchen features modern appliances, ample counter space, and plenty of cabinetry. The master bedroom is generously sized, with an ensuite bathroom that includes a shower, jetted tub and double sink vanity. The two additional bedrooms are also spacious, ideal for family, guests, or a home office. The second bathroom is conveniently located near the other bedrooms, with a tub/shower combo. Outside you will be pleasantly surprised with a large covered patio, garden area and a shed for extra storage. Whether you're hosting family gatherings or enjoying peaceful solitude, this home offers the perfect balance of comfort, style, and functionality‹”plus, all of the major systems are new and ready for years of worry-free living! Per owner: Roof replaced 2024, HVAC (with UV light filter for allergy defense) 2023, Refrigerator & Dishwasher 2023, Laminate flooring installed in Great Room and Bedrooms 2021, Water Heater 2021,
Contact an agent
Home facts
- Year built:1997
- Listing Id #:202530067
- Added:14 day(s) ago
- Updated:August 14, 2025 at 07:26 AM
Rooms and interior
- Bedrooms:3
- Total bathrooms:2
- Full bathrooms:2
- Living area:1,681 sq. ft.
Heating and cooling
- Cooling:Central Air
- Heating:Forced Air, Gas
Structure and exterior
- Year built:1997
- Building area:1,681 sq. ft.
- Lot area:0.26 Acres
Schools
- High school:North
- Middle school:North
- Elementary school:Oakhill
Utilities
- Water:Public
- Sewer:Public
Finances and disclosures
- Price:$279,900
- Price per sq. ft.:$166.51
- Tax amount:$2,935
New listings near 8526 Bramblewood Lane
- New
 $129,777Active3 beds 1 baths864 sq. ft.
$129,777Active3 beds 1 baths864 sq. ft.1624 Beckman Avenue, Evansville, IN 47714
MLS# 202532255Listed by: 4REALTY, LLC - New
 $214,900Active2 beds 2 baths1,115 sq. ft.
$214,900Active2 beds 2 baths1,115 sq. ft.8215 River Park Way, Evansville, IN 47715
MLS# 202532212Listed by: J REALTY LLC - New
 $674,900Active4 beds 4 baths4,996 sq. ft.
$674,900Active4 beds 4 baths4,996 sq. ft.1220 Tall Timbers Drive, Evansville, IN 47725
MLS# 202532187Listed by: F.C. TUCKER EMGE - New
 $259,900Active3 beds 2 baths1,350 sq. ft.
$259,900Active3 beds 2 baths1,350 sq. ft.4733 Rathbone Drive, Evansville, IN 47725
MLS# 202532191Listed by: F.C. TUCKER EMGE - New
 $585,000Active9 beds 6 baths6,794 sq. ft.
$585,000Active9 beds 6 baths6,794 sq. ft.702-704 SE Second Street, Evansville, IN 47713
MLS# 202532171Listed by: BERKSHIRE HATHAWAY HOMESERVICES INDIANA REALTY - New
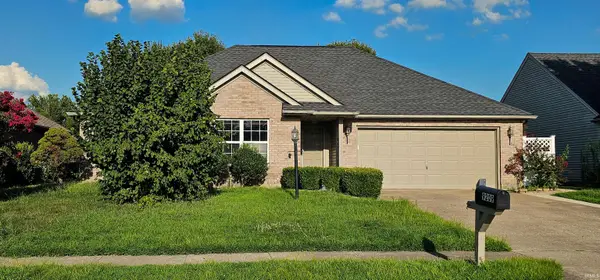 $239,900Active3 beds 2 baths1,360 sq. ft.
$239,900Active3 beds 2 baths1,360 sq. ft.9209 Cayes Drive, Evansville, IN 47725
MLS# 202532168Listed by: EXP REALTY, LLC - New
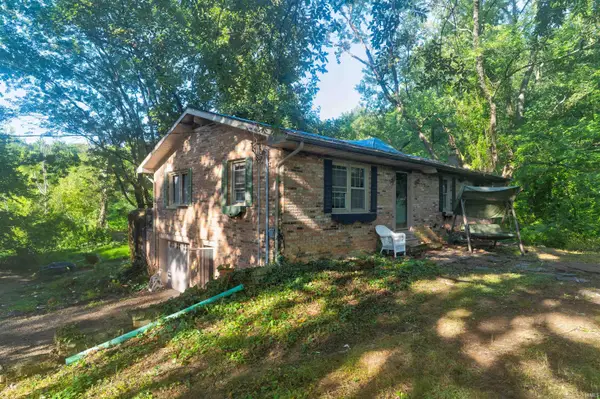 $99,500Active3 beds 2 baths1,269 sq. ft.
$99,500Active3 beds 2 baths1,269 sq. ft.9526 New Harmony Road, Evansville, IN 47720
MLS# 202532165Listed by: KEY ASSOCIATES SIGNATURE REALTY - New
 $179,900Active3 beds 1 baths2,226 sq. ft.
$179,900Active3 beds 1 baths2,226 sq. ft.2262 Jefferson Avenue, Evansville, IN 47714
MLS# 202532157Listed by: KELLER WILLIAMS CAPITAL REALTY - New
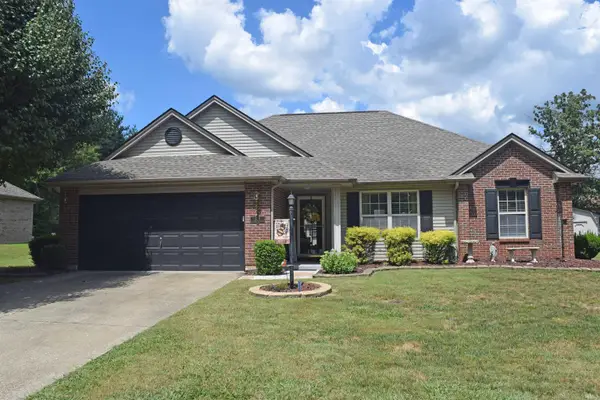 $249,900Active3 beds 2 baths1,331 sq. ft.
$249,900Active3 beds 2 baths1,331 sq. ft.200 E Evergreen Road, Evansville, IN 47711
MLS# 202532096Listed by: F.C. TUCKER EMGE 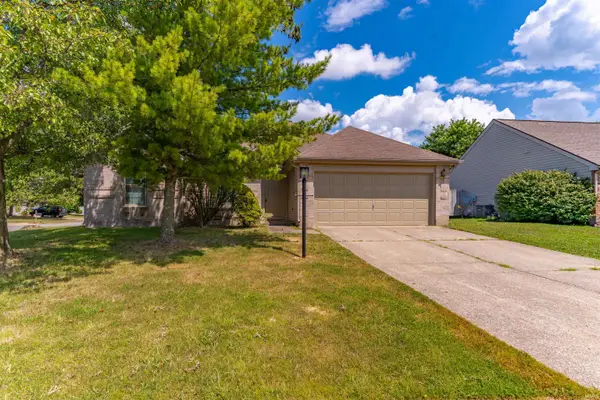 Listed by BHGRE$230,000Pending3 beds 3 baths1,327 sq. ft.
Listed by BHGRE$230,000Pending3 beds 3 baths1,327 sq. ft.3800 Deer Trail, Evansville, IN 47715
MLS# 202532064Listed by: ERA FIRST ADVANTAGE REALTY, INC
