11373 Loch Raven Boulevard, Fishers, IN 46037
Local realty services provided by:Better Homes and Gardens Real Estate Gold Key
11373 Loch Raven Boulevard,Fishers, IN 46037
$719,000
- 4 Beds
- 5 Baths
- 4,426 sq. ft.
- Single family
- Active
Listed by:andy stephenson
Office:@properties
MLS#:22056856
Source:IN_MIBOR
Price summary
- Price:$719,000
- Price per sq. ft.:$152.4
About this home
Stunning Custom Home in Idlewood with Dream Garage, Serene Backyard & Expansive Master Suite. Beautifully maintained and thoughtfully upgraded, this custom home features 4 bedrooms, 3 full baths, and 2 half baths, showcasing quality craftsmanship, elegant trim details, and spaces designed for comfort and entertaining. The showpiece is the fully renovated, climate-controlled garage-completed in 2024 with custom cabinets, slatwall organizers, refinished flooring, upgraded lighting, fresh paint, shelving, and more. More than just storage, this garage doubles as a space to relax, watch television, or hang out-making it a rare find in today's market and perfect for car enthusiasts, hobbyists, or anyone who loves a meticulous space. Inside, the expansive master suite offers a sitting area with backyard views and a spa-like bath with dual vanities, whirlpool tub, walk-in shower, and a massive closet. Additional highlights include custom closets in every bedroom, a large pantry and breakfast nook with coffered ceilings, a tray-ceiling dining room, and a finished basement. Outdoor living shines with a newly stained deck (2025) overlooking a private, tree-filled yard with incredible landscaping and sprinkler system. Peace of mind comes with a fully updated 2GIG security system (2025), Ring cameras, and recent mechanical upgrades, including a new roof (2020), furnace (2017), and A/C (2016). Nestled in a highly sought after neighborhood close to shopping and dining, this home blends beauty, practicality, and security in one exceptional package.
Contact an agent
Home facts
- Year built:2002
- Listing ID #:22056856
- Added:6 day(s) ago
- Updated:August 26, 2025 at 02:58 PM
Rooms and interior
- Bedrooms:4
- Total bathrooms:5
- Full bathrooms:3
- Half bathrooms:2
- Living area:4,426 sq. ft.
Heating and cooling
- Cooling:Central Electric
- Heating:Forced Air
Structure and exterior
- Year built:2002
- Building area:4,426 sq. ft.
- Lot area:0.31 Acres
Schools
- High school:Hamilton Southeastern HS
- Middle school:Fall Creek Junior High
- Elementary school:Fall Creek Elementary School
Utilities
- Water:Public Water
Finances and disclosures
- Price:$719,000
- Price per sq. ft.:$152.4
New listings near 11373 Loch Raven Boulevard
- New
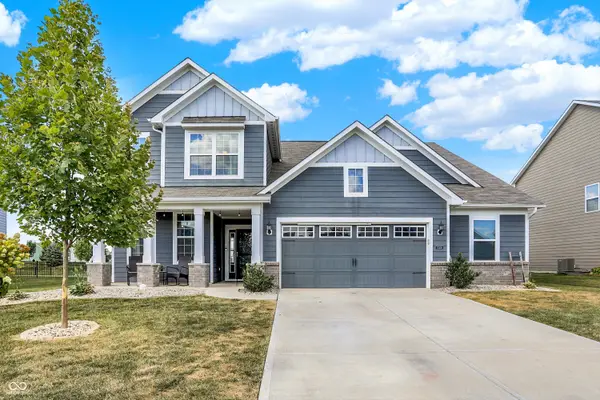 $469,900Active4 beds 3 baths2,601 sq. ft.
$469,900Active4 beds 3 baths2,601 sq. ft.13538 Longrise Lane, Fishers, IN 46037
MLS# 22059700Listed by: @PROPERTIES - New
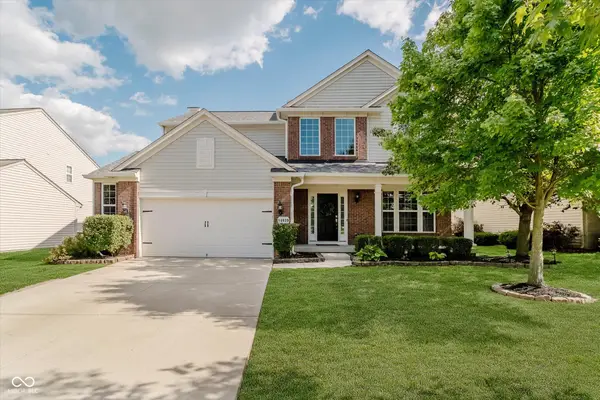 $480,000Active4 beds 4 baths3,001 sq. ft.
$480,000Active4 beds 4 baths3,001 sq. ft.14039 Avalon Boulevard, Fishers, IN 46037
MLS# 22059534Listed by: THE AGENCY INDY - New
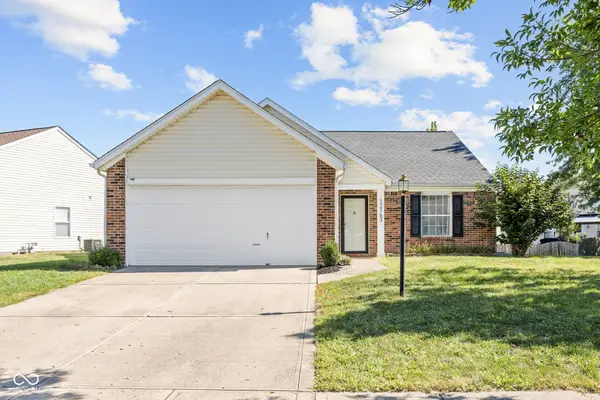 $315,000Active3 beds 2 baths1,406 sq. ft.
$315,000Active3 beds 2 baths1,406 sq. ft.12163 Split Granite Drive, Fishers, IN 46037
MLS# 22058184Listed by: KELLER WILLIAMS INDPLS METRO N - Open Fri, 10am to 12pmNew
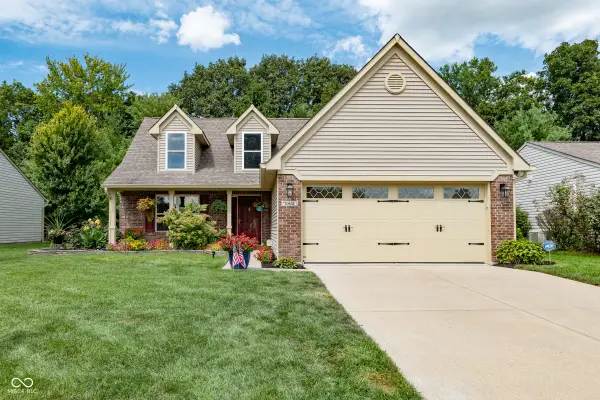 $410,000Active3 beds 3 baths1,560 sq. ft.
$410,000Active3 beds 3 baths1,560 sq. ft.10632 Ashview Drive, Fishers, IN 46038
MLS# 22059121Listed by: EXP REALTY, LLC - New
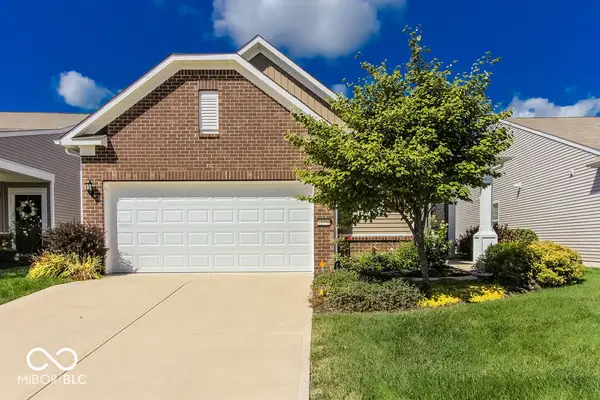 $359,900Active2 beds 2 baths1,688 sq. ft.
$359,900Active2 beds 2 baths1,688 sq. ft.12790 Arista Lane, Fishers, IN 46037
MLS# 22059645Listed by: HOOSIER, REALTORS - New
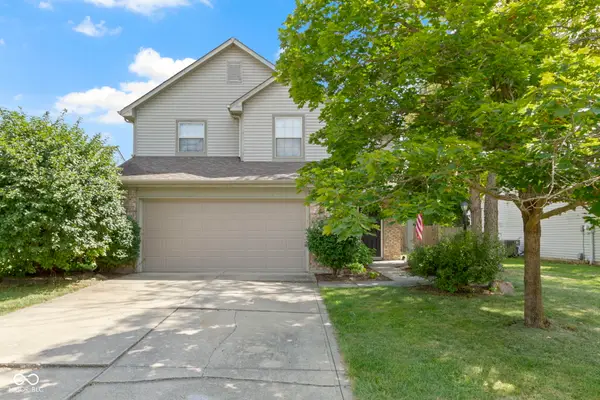 $310,000Active3 beds 3 baths1,837 sq. ft.
$310,000Active3 beds 3 baths1,837 sq. ft.13853 Oak Grove Court, Fishers, IN 46038
MLS# 22059406Listed by: EXP REALTY, LLC - New
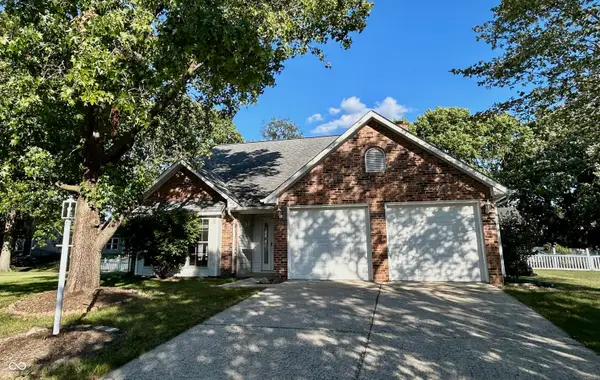 $389,950Active3 beds 3 baths1,725 sq. ft.
$389,950Active3 beds 3 baths1,725 sq. ft.12423 Ensley Place, Fishers, IN 46038
MLS# 22059621Listed by: T L C REAL ESTATE GROUP - Open Fri, 3 to 5pmNew
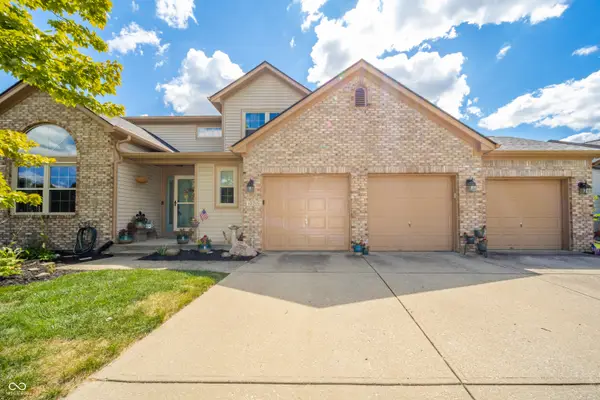 $389,900Active3 beds 3 baths2,099 sq. ft.
$389,900Active3 beds 3 baths2,099 sq. ft.13215 Conner Knoll Parkway, Fishers, IN 46038
MLS# 22059306Listed by: KELLER WILLIAMS INDY METRO NE - New
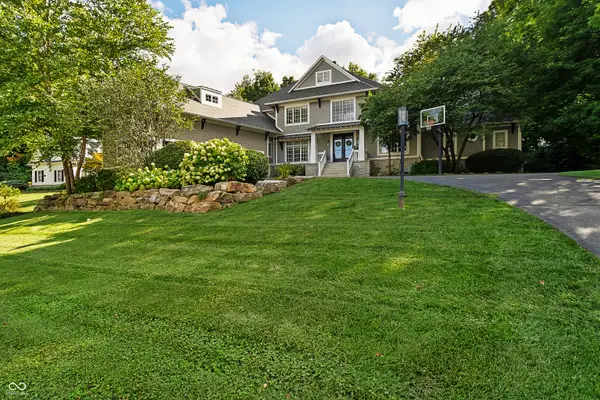 $1,750,000Active5 beds 5 baths7,405 sq. ft.
$1,750,000Active5 beds 5 baths7,405 sq. ft.14597 Faucet Lane, Fishers, IN 46040
MLS# 22056344Listed by: CENTURY 21 SCHEETZ - New
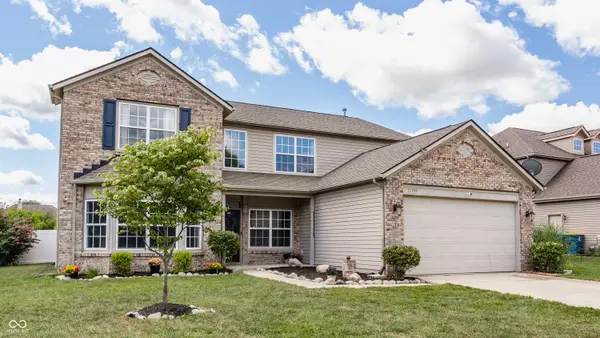 $432,000Active5 beds 3 baths3,280 sq. ft.
$432,000Active5 beds 3 baths3,280 sq. ft.12599 Brookdale Drive, Fishers, IN 46037
MLS# 22058823Listed by: F.C. TUCKER COMPANY
