13508 Erlen Drive, Fishers, IN 46037
Local realty services provided by:Better Homes and Gardens Real Estate Gold Key
Upcoming open houses
- Thu, Sep 0405:00 pm - 07:00 pm
- Sat, Sep 0602:00 pm - 04:00 pm
- Sun, Sep 0701:00 pm - 03:00 pm
Listed by:reggie jackson
Office:real broker, llc.
MLS#:22058625
Source:IN_MIBOR
Price summary
- Price:$389,000
- Price per sq. ft.:$193.15
About this home
Built in 2020, this approximately 2,120-sq-ft, three-level condominium in Saxony's Towns at Parkside offers three bedrooms, two full baths, two half baths, and a convenient two-car attached garage. Light, bright living spaces have been beautifully updated with custom blinds throughout and a flex room anchored by a wall of custom-built bookshelves-ideal for an office, library, or lounge. The main level is designed for easy entertaining, featuring a state-of-the-art kitchen with upgraded stainless appliances (including a gas range/oven, refrigerator, and microwave hood), quartz countertops carried through the kitchen and all four baths, a tile backsplash, and an oversized island/bar that opens to the dining and living areas for seamless flow. Upstairs, the private primary suite showcases a vaulted ceiling and an en-suite bath with an extra-large walk-in shower. Two additional bedrooms, a full bath, and a dedicated laundry room complete the upper level. The entry level adds potential for a fun bonus room-pre-plumbed for a future bar and served by a half bath, creating a great game or media space. This home has been barely lived in and shows like new. Enjoy the neighborhood pool and beach within an easy walk, plus quick access to shopping, dining, and entertainment at nearby Hamilton Town Center.
Contact an agent
Home facts
- Year built:2020
- Listing ID #:22058625
- Added:6 day(s) ago
- Updated:September 02, 2025 at 10:40 PM
Rooms and interior
- Bedrooms:3
- Total bathrooms:4
- Full bathrooms:2
- Half bathrooms:2
- Living area:2,014 sq. ft.
Heating and cooling
- Cooling:Central Electric
- Heating:Forced Air
Structure and exterior
- Year built:2020
- Building area:2,014 sq. ft.
- Lot area:0.04 Acres
Utilities
- Water:Public Water
Finances and disclosures
- Price:$389,000
- Price per sq. ft.:$193.15
New listings near 13508 Erlen Drive
- New
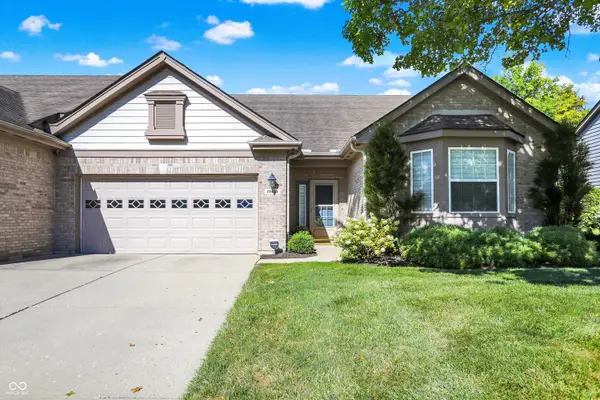 $349,900Active2 beds 2 baths2,101 sq. ft.
$349,900Active2 beds 2 baths2,101 sq. ft.10474 Muir Lane, Fishers, IN 46037
MLS# 22060128Listed by: BELL REALTY GROUP - New
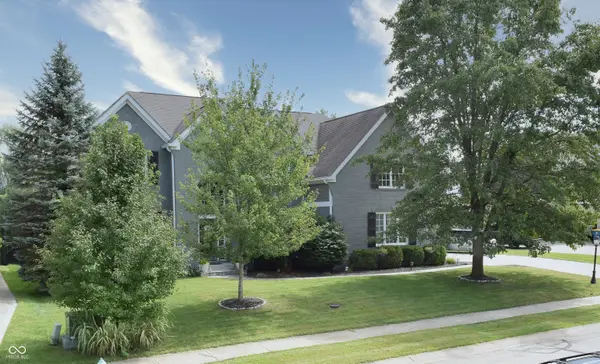 $749,900Active5 beds 5 baths4,461 sq. ft.
$749,900Active5 beds 5 baths4,461 sq. ft.9928 Wading Crane Avenue, McCordsville, IN 46055
MLS# 22059875Listed by: EXP REALTY, LLC - Open Wed, 8am to 7pmNew
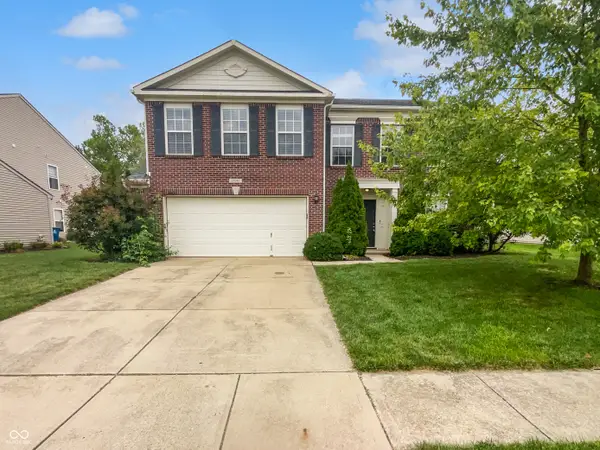 $396,000Active3 beds 3 baths3,104 sq. ft.
$396,000Active3 beds 3 baths3,104 sq. ft.13947 Meadow Lake Drive, Fishers, IN 46038
MLS# 22060260Listed by: OPENDOOR BROKERAGE LLC - New
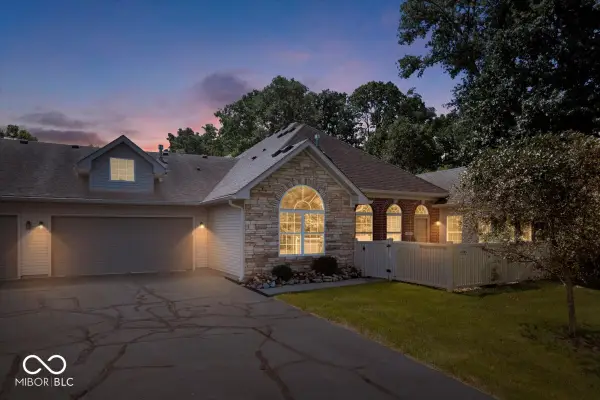 $334,900Active3 beds 2 baths1,690 sq. ft.
$334,900Active3 beds 2 baths1,690 sq. ft.6585 Quail Run, Fishers, IN 46038
MLS# 22060020Listed by: RE/MAX AT THE CROSSING 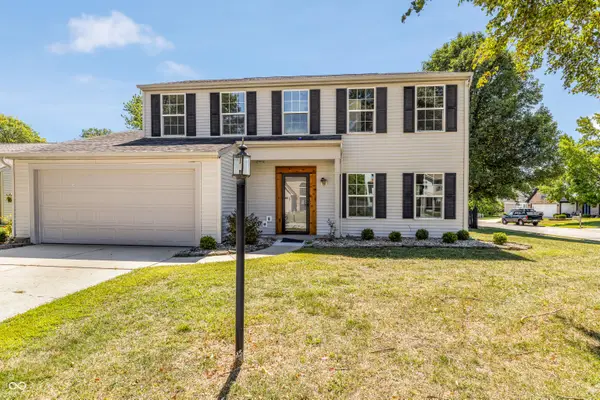 $375,000Pending4 beds 3 baths1,980 sq. ft.
$375,000Pending4 beds 3 baths1,980 sq. ft.8841 Glass Chimney Lane, Fishers, IN 46037
MLS# 22059479Listed by: RE/MAX REALTY SERVICES- New
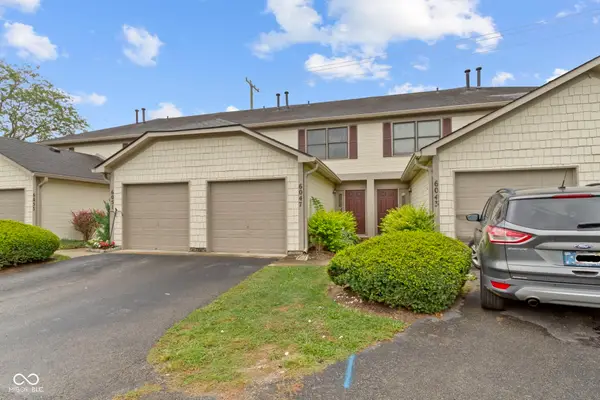 $190,000Active2 beds 3 baths992 sq. ft.
$190,000Active2 beds 3 baths992 sq. ft.6047 Southbay Drive, Indianapolis, IN 46250
MLS# 22059780Listed by: EXP REALTY, LLC - New
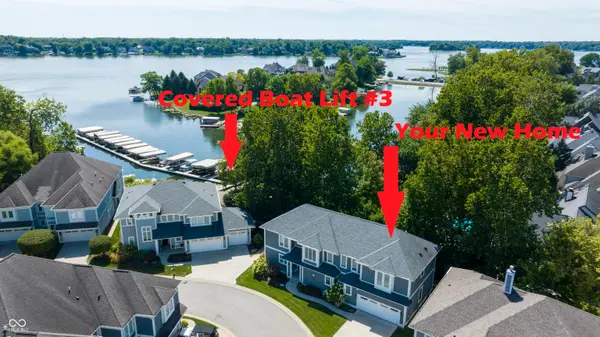 $1,350,000Active3 beds 4 baths3,014 sq. ft.
$1,350,000Active3 beds 4 baths3,014 sq. ft.9727 Marina Village Drive, Indianapolis, IN 46256
MLS# 22059942Listed by: RE/MAX REALTY SERVICES - Open Sat, 12 to 2pmNew
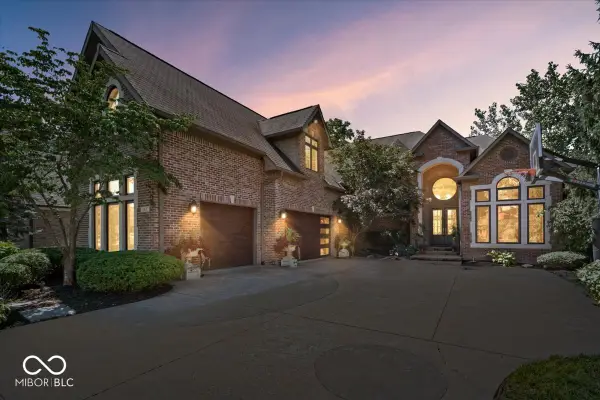 $1,760,000Active6 beds 6 baths7,448 sq. ft.
$1,760,000Active6 beds 6 baths7,448 sq. ft.13637 Golden Ridge Lane, Fishers, IN 46055
MLS# 22057975Listed by: F.C. TUCKER COMPANY - New
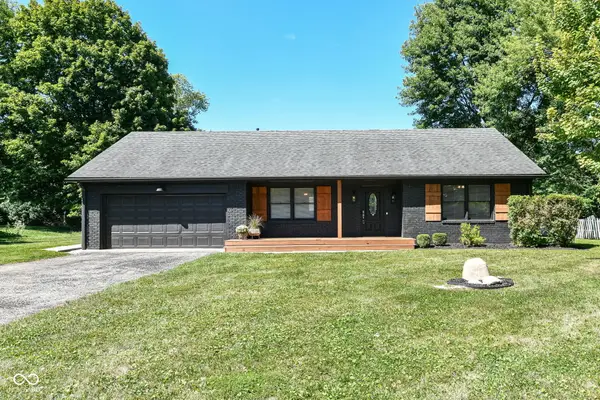 $315,000Active3 beds 2 baths1,473 sq. ft.
$315,000Active3 beds 2 baths1,473 sq. ft.9800 Hamilton Hills Lane, Fishers, IN 46038
MLS# 22058603Listed by: BENCHMARK REAL ESTATE - New
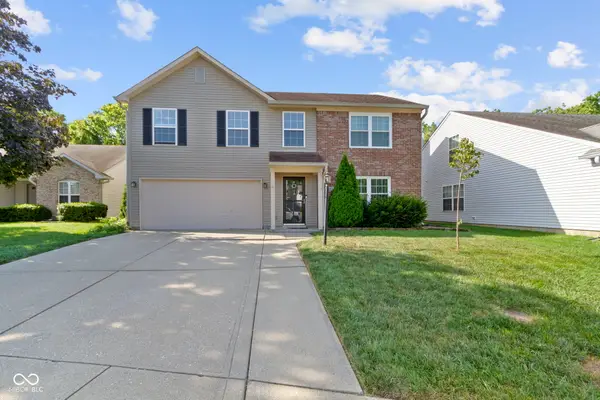 $439,000Active4 beds 3 baths2,200 sq. ft.
$439,000Active4 beds 3 baths2,200 sq. ft.6055 Woodmill Drive, Fishers, IN 46038
MLS# 22058983Listed by: PREMIER AGENT NETWORK
