12007 Woodbourne Court, Fort Wayne, IN 46845
Local realty services provided by:Better Homes and Gardens Real Estate Connections
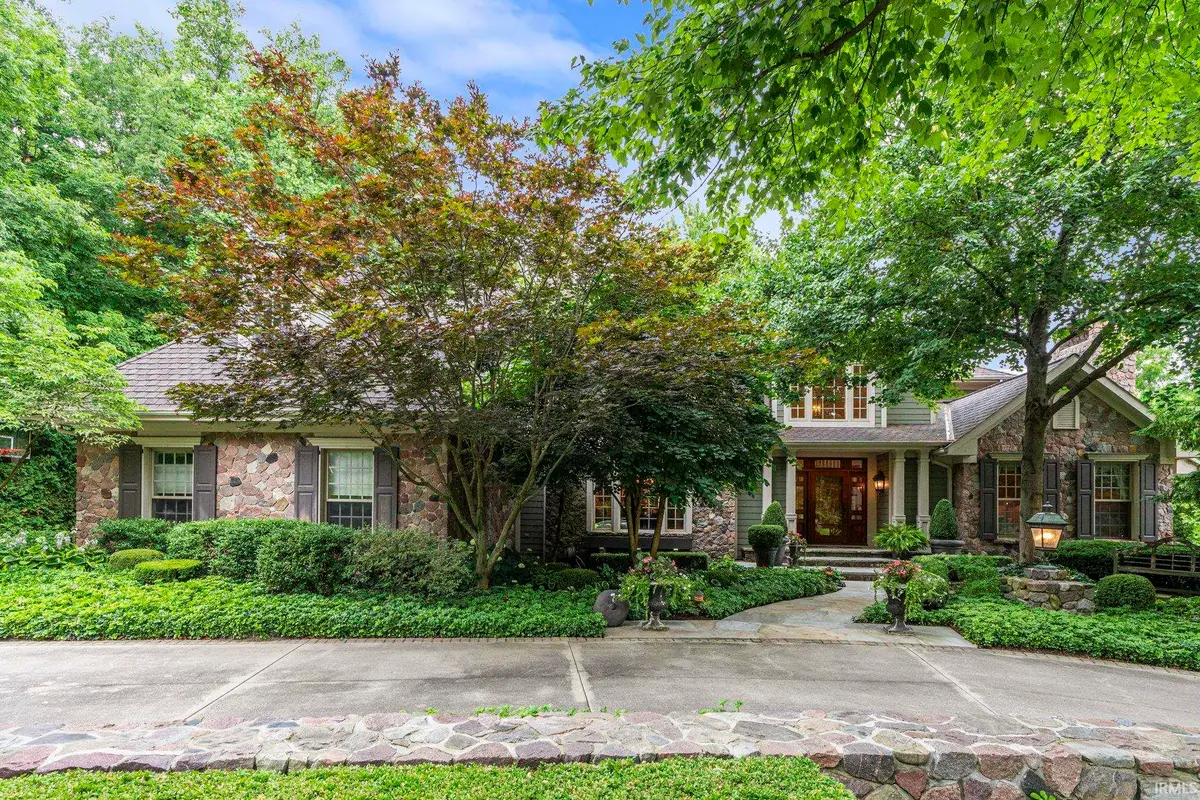
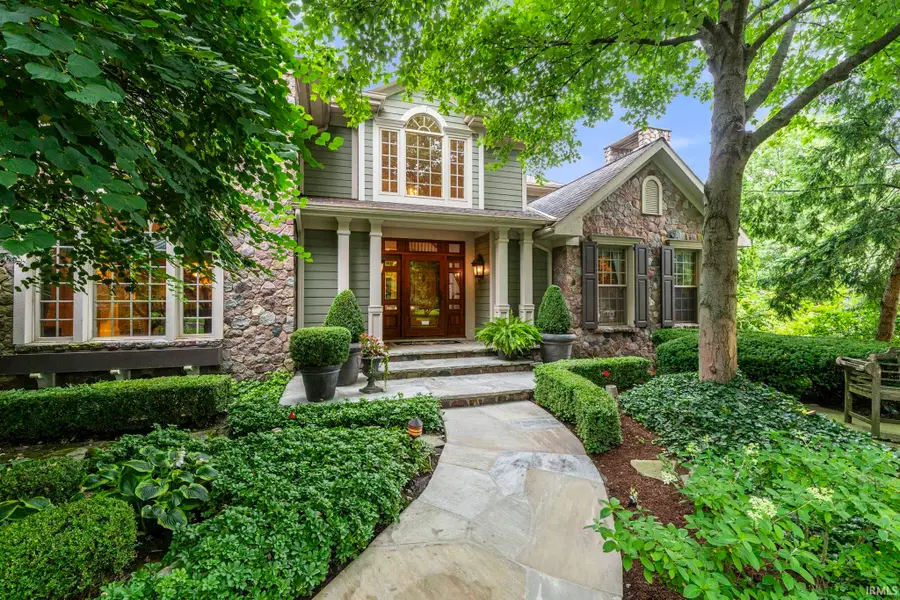
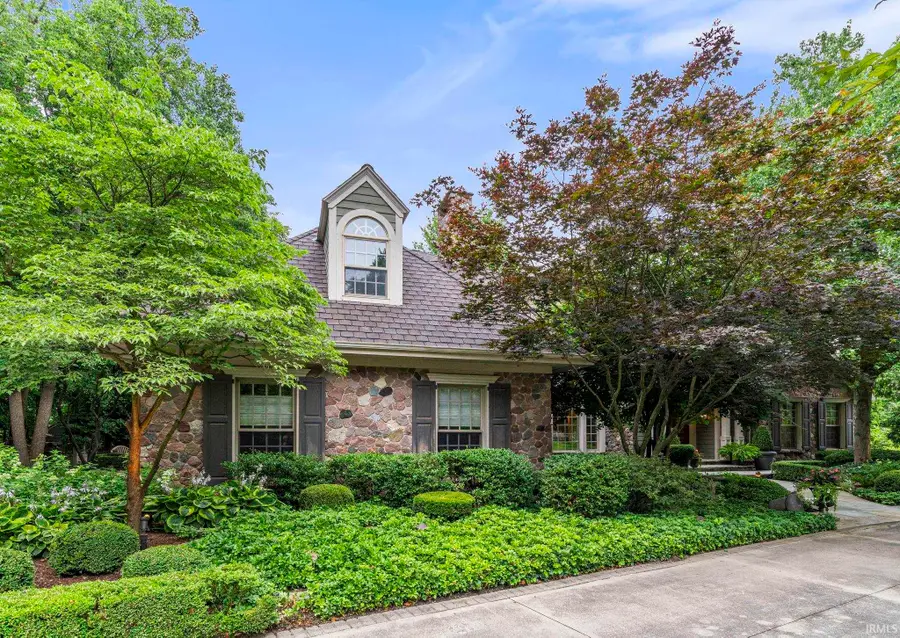
12007 Woodbourne Court,Fort Wayne, IN 46845
$1,290,000
- 5 Beds
- 8 Baths
- 8,716 sq. ft.
- Single family
- Active
Listed by:tony didier
Office:coldwell banker real estate group
MLS#:202529144
Source:Indiana Regional MLS
Price summary
- Price:$1,290,000
- Price per sq. ft.:$146.32
- Monthly HOA dues:$79.17
About this home
This is the home people will be talking about. Interior photos live on 8/15. Step into timeless elegance as the circle drive takes you up to this one-owner, custom-built home on the premier 15th fairway of Autumn Ridge. Designed for refined living and effortless entertaining, the main level offers expansive spaces including a soaring 2 story foyer to welcome you. This stunning home has exquisite moldings throughout including formal dining room featuring a custom fireplace, built-in cabinetry, pocket & French doors, creating an inviting setting for gatherings. The kitchen is enhanced with top-of-the-line appliances with Viking gas range, Thermador built-in double ovens, sub zero refrigerator and freezer, granite counters, generous prep areas, and seamless flow to open gathering spaces with deck and gazebo overlooking the outdoors. The fireplace room with slate floor, coffered ceiling and a wall of windows is a show-stopper. Enjoy the serene oversized screened porch with slate floor or relax beside the resort-style pool with a cascading waterfall, accessible from both the main & lower levels. The main floor also includes a den with vaulted and beamed ceilings, rare butternut wood, a stone fireplace and exquisite trim work. It is adjacent to the main floor bar room with trey ceiling and hardwood floors. The finished lower level is perfect for entertaining, featuring a wine cellar, home theater, lower level kitchen with bar & booth, & new flooring, with both a half and full bath for added convenience with easy access from the pool. Upstairs, the spacious primary suite includes 2 walk-in closets as well as the unique feature of 2 en suite baths including jetted tub, steam shower & TV in mirror. It features a slate balcony overlooking the pool, offering a tranquil retreat. Four additional bedrooms provide ample space designed with comfort in mind with jack and jill bath and additional private bath with large closets and a nook off of one bedroom for adventures. Take front or back staircases to the second floor and the walk-out lower level of the home features a second set of stairs to the large heated side-load 3 car garage. From breathtaking sunset views to thoughtfully designed entertaining spaces, this magnificent home invites you to experience the best of luxury living in Autumn Ridge with golf, tennis and community pool and close to the amenities of North Fort Wayne. You won't find another home like this nor could you build it for near the asking price!
Contact an agent
Home facts
- Year built:1993
- Listing Id #:202529144
- Added:20 day(s) ago
- Updated:August 15, 2025 at 04:43 AM
Rooms and interior
- Bedrooms:5
- Total bathrooms:8
- Full bathrooms:6
- Living area:8,716 sq. ft.
Heating and cooling
- Cooling:Central Air
- Heating:Forced Air, Gas
Structure and exterior
- Roof:Shingle
- Year built:1993
- Building area:8,716 sq. ft.
- Lot area:0.75 Acres
Schools
- High school:Carroll
- Middle school:Maple Creek
- Elementary school:Perry Hill
Utilities
- Water:City
- Sewer:City
Finances and disclosures
- Price:$1,290,000
- Price per sq. ft.:$146.32
- Tax amount:$9,850
New listings near 12007 Woodbourne Court
- New
 $189,999Active3 beds 1 baths1,080 sq. ft.
$189,999Active3 beds 1 baths1,080 sq. ft.1711 Maplewood Road, Fort Wayne, IN 46819
MLS# 202532379Listed by: REALTY ONE GROUP ENVISION - New
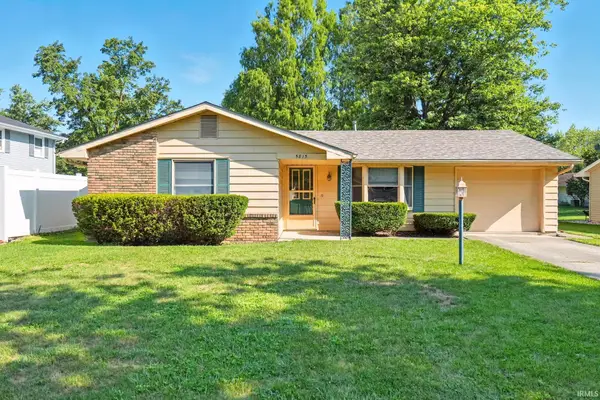 $187,500Active3 beds 1 baths1,034 sq. ft.
$187,500Active3 beds 1 baths1,034 sq. ft.5815 Countess Drive, Fort Wayne, IN 46815
MLS# 202532369Listed by: SHEARER REALTORS, LLC - Open Sun, 2 to 4pmNew
 $849,900Active4 beds 3 baths4,633 sq. ft.
$849,900Active4 beds 3 baths4,633 sq. ft.1603 Autumn Run, Fort Wayne, IN 46845
MLS# 202532370Listed by: CENTURY 21 BRADLEY REALTY, INC - New
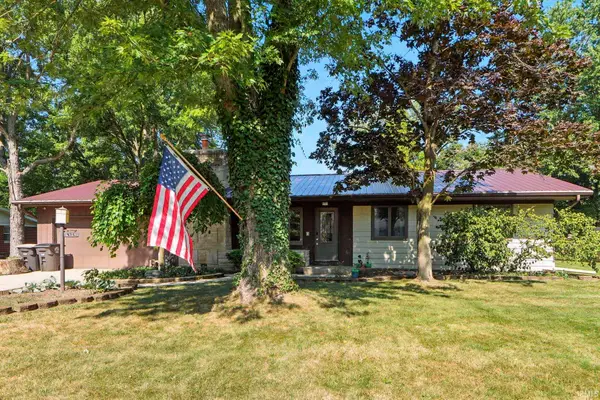 $215,000Active3 beds 2 baths1,876 sq. ft.
$215,000Active3 beds 2 baths1,876 sq. ft.6909 Penrose Drive, Fort Wayne, IN 46835
MLS# 202532366Listed by: COLDWELL BANKER REAL ESTATE GROUP - New
 $225,000Active3 beds 3 baths1,826 sq. ft.
$225,000Active3 beds 3 baths1,826 sq. ft.4422 Marquette Drive, Fort Wayne, IN 46806
MLS# 202532357Listed by: CENTURY 21 BRADLEY REALTY, INC - New
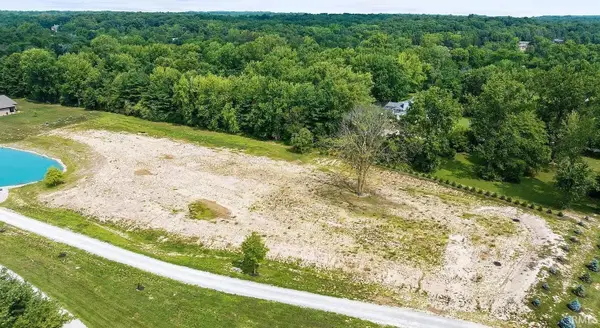 $225,000Active2.26 Acres
$225,000Active2.26 Acres14833 Auburn Road, Fort Wayne, IN 46845
MLS# 202532340Listed by: KELLER WILLIAMS REALTY GROUP - New
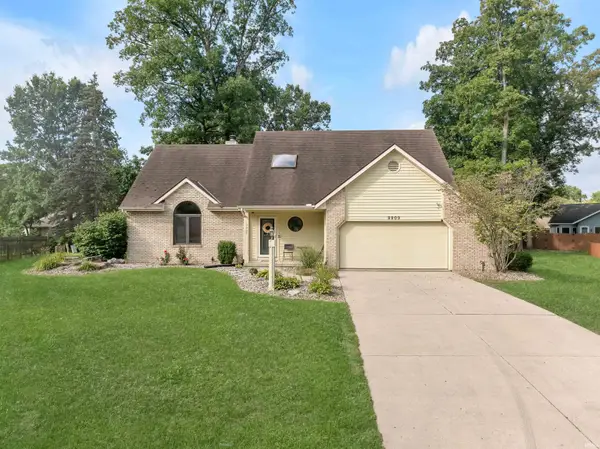 $375,000Active3 beds 3 baths2,754 sq. ft.
$375,000Active3 beds 3 baths2,754 sq. ft.9909 Castle Ridge Place, Fort Wayne, IN 46825
MLS# 202532330Listed by: CENTURY 21 BRADLEY REALTY, INC - Open Sun, 1 to 4pmNew
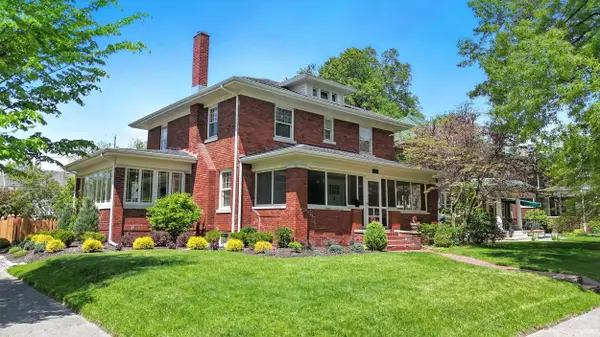 $345,000Active4 beds 2 baths2,283 sq. ft.
$345,000Active4 beds 2 baths2,283 sq. ft.2503 West Drive, Fort Wayne, IN 46805
MLS# 202532314Listed by: MIKE THOMAS ASSOC., INC - New
 $379,900Active5 beds 3 baths1,749 sq. ft.
$379,900Active5 beds 3 baths1,749 sq. ft.1155 Lagonda Trail, Fort Wayne, IN 46818
MLS# 202532315Listed by: CENTURY 21 BRADLEY REALTY, INC - New
 $375,000Active3 beds 2 baths1,810 sq. ft.
$375,000Active3 beds 2 baths1,810 sq. ft.10609 Bay Bridge Road, Fort Wayne, IN 46845
MLS# 202532317Listed by: DOLLENS APPRAISAL SERVICES, LLC
