1429 Tulip Tree Road, Fort Wayne, IN 46825
Local realty services provided by:Better Homes and Gardens Real Estate Connections
Listed by:matthew suddarthCell: 260-385-6247
Office:north eastern group realty
MLS#:202538840
Source:Indiana Regional MLS
Price summary
- Price:$185,500
- Price per sq. ft.:$159.36
About this home
Beautifully remodeled & Move-in-Ready! This 3-bedroom ranch features a huge corner Lot, privacy fenced-in yard w/ 12x10 shed & concrete patio, covered front porch, freshly landscaped, 1-car garage w/ paved 2 car driveway & 20x14 carport, BRAND-NEW garage door w/ opener & BRAND-NEW front entry door. Remodeled laundry/bathroom w/ twin vanity sink & tile floor. Large remodeled eat-in kitchen w/ industrial style sink & BRAND-NEW Disposal, stainless Dishwasher, Microwave & Gas Range/Oven. BRAND-NEW vinyl plank flooring & carpeting. Updated lighting & fresh paint throughout. New gas furnace installed & all air ducts cleaned in 2024. Great location! Close to schools, Holland Elementary located at end of Tulip Tree Rd, Shopping & N. Clinton for a quick trip Downtown! All that is missing is YOU!
Contact an agent
Home facts
- Year built:1964
- Listing ID #:202538840
- Added:2 day(s) ago
- Updated:September 27, 2025 at 08:54 PM
Rooms and interior
- Bedrooms:3
- Total bathrooms:1
- Full bathrooms:1
- Living area:1,164 sq. ft.
Heating and cooling
- Cooling:Central Air
- Heating:Forced Air, Gas
Structure and exterior
- Roof:Dimensional Shingles
- Year built:1964
- Building area:1,164 sq. ft.
- Lot area:0.23 Acres
Schools
- High school:Northrop
- Middle school:Jefferson
- Elementary school:Holland
Utilities
- Water:City
- Sewer:City
Finances and disclosures
- Price:$185,500
- Price per sq. ft.:$159.36
- Tax amount:$1,642
New listings near 1429 Tulip Tree Road
- New
 $119,900Active2 beds 1 baths1,260 sq. ft.
$119,900Active2 beds 1 baths1,260 sq. ft.2122 Morris Street, Fort Wayne, IN 46802
MLS# 202539230Listed by: NORTH EASTERN GROUP REALTY - Open Sun, 3 to 5pmNew
 $379,900Active3 beds 3 baths3,806 sq. ft.
$379,900Active3 beds 3 baths3,806 sq. ft.4631 Gray Owl Place, Fort Wayne, IN 46804
MLS# 202539219Listed by: ERA CROSSROADS - New
 $455,000Active4 beds 3 baths1,953 sq. ft.
$455,000Active4 beds 3 baths1,953 sq. ft.3230 Windwood Trail, Fort Wayne, IN 46845
MLS# 202539201Listed by: SCHEERER MCCULLOCH REAL ESTATE - New
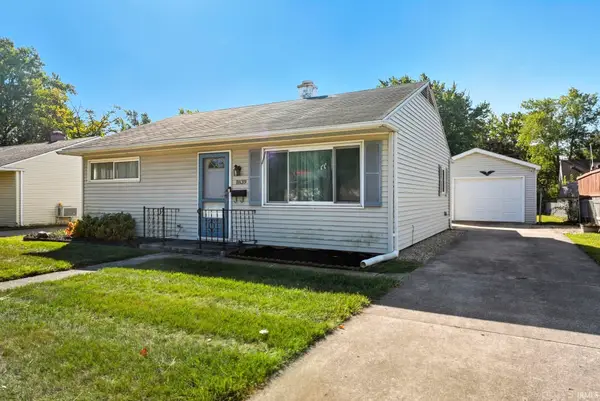 $154,000Active2 beds 1 baths800 sq. ft.
$154,000Active2 beds 1 baths800 sq. ft.1839 Rosemont Drive, Fort Wayne, IN 46808
MLS# 202539203Listed by: NORTH EASTERN GROUP REALTY - New
 $149,900Active3 beds 1 baths900 sq. ft.
$149,900Active3 beds 1 baths900 sq. ft.5232 Webster Street, Fort Wayne, IN 46807
MLS# 202539192Listed by: F.C. TUCKER FORT WAYNE - New
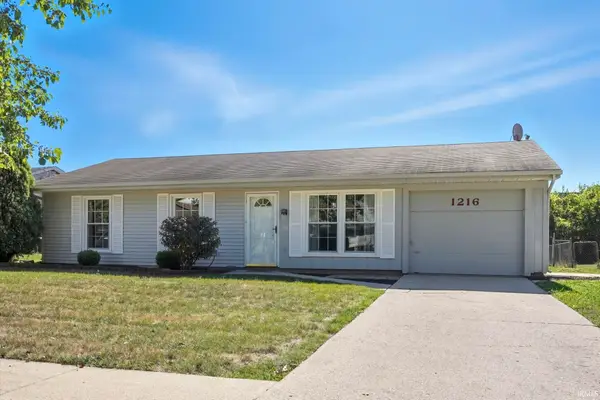 $179,900Active3 beds 1 baths1,044 sq. ft.
$179,900Active3 beds 1 baths1,044 sq. ft.1216 Applewood Road, Fort Wayne, IN 46825
MLS# 202539187Listed by: WIELAND REAL ESTATE - New
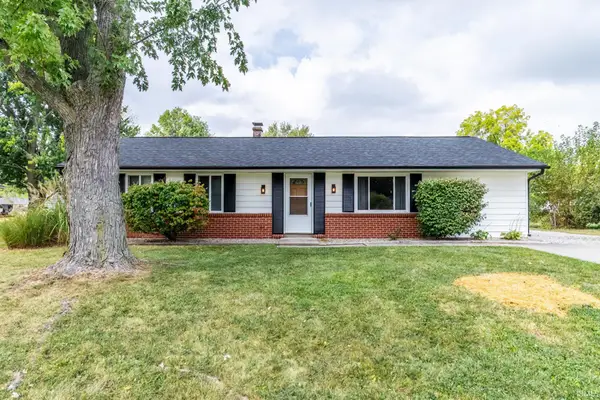 $210,000Active3 beds 1 baths1,275 sq. ft.
$210,000Active3 beds 1 baths1,275 sq. ft.4823 Manistee Drive, Fort Wayne, IN 46835
MLS# 202539184Listed by: COLDWELL BANKER REAL ESTATE GROUP - New
 $355,000Active4 beds 3 baths2,571 sq. ft.
$355,000Active4 beds 3 baths2,571 sq. ft.3203 Caledon Place, Fort Wayne, IN 46818
MLS# 202539179Listed by: NORTH EASTERN GROUP REALTY - New
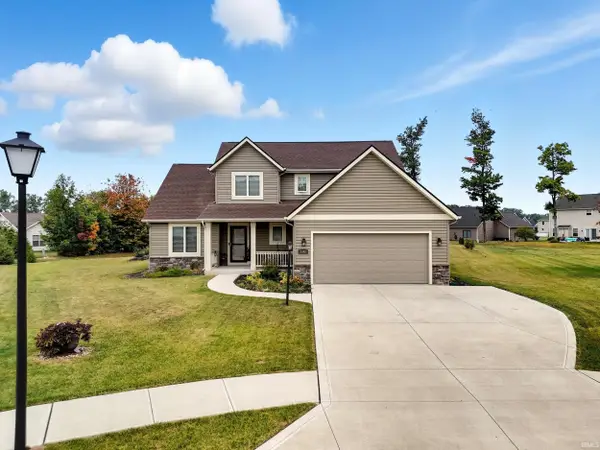 $465,000Active4 beds 4 baths3,220 sq. ft.
$465,000Active4 beds 4 baths3,220 sq. ft.7302 Lemmy Lane, Fort Wayne, IN 46835
MLS# 202539169Listed by: RE/MAX RESULTS - Open Sun, 2 to 4pmNew
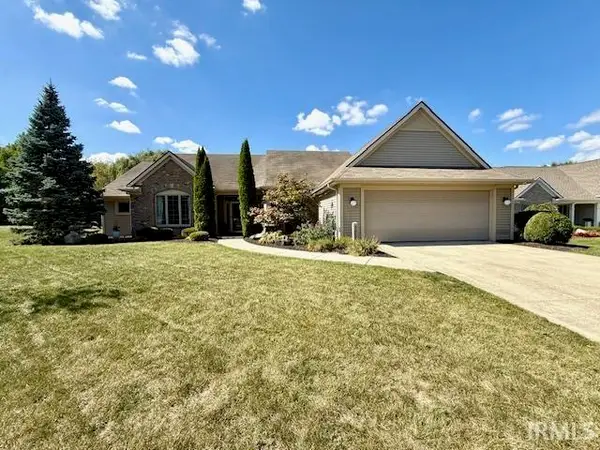 $417,000Active2 beds 3 baths2,388 sq. ft.
$417,000Active2 beds 3 baths2,388 sq. ft.3014 Sugarmans Trail, Fort Wayne, IN 46804
MLS# 202539147Listed by: AMERICAN DREAM TEAM REAL ESTATE BROKERS
