1521 Spring Cress Road, Fort Wayne, IN 46814
Local realty services provided by:Better Homes and Gardens Real Estate Connections
Listed by:jason satkowiakCell: 260-341-7843
Office:re/max results
MLS#:202538409
Source:Indiana Regional MLS
Price summary
- Price:$299,500
- Price per sq. ft.:$155.99
- Monthly HOA dues:$33.33
About this home
Check out this custom built villa in the beautiful Westchester Glens subdivision. This home has three bedrooms, 2.5 baths and a HUGE bonus 19x12 area near the garage (not pictured). Updated master bath that includes the must see large walk in tile shower. The kitchen has updated appliances that stay with the home including refrigerator, stove, dishwasher, disposal, microwave all bought in 2020. The washer and dryer stay too and are newer. There is an amazing sunroom with newer windows and newer flooring. If you like to spend your time outside the seller has a retractable awning that is great for shade on those hot days. If you are looking for extra storage this villa has tons of it and every inch of the home has been well thought out. This home has great curb appeal and the landscaping front and back is very nice. Fees are $400 Annually and $513 Quarterly
Contact an agent
Home facts
- Year built:1993
- Listing ID #:202538409
- Added:4 day(s) ago
- Updated:September 27, 2025 at 06:46 PM
Rooms and interior
- Bedrooms:3
- Total bathrooms:3
- Full bathrooms:2
- Living area:1,920 sq. ft.
Heating and cooling
- Cooling:Central Air
- Heating:Forced Air
Structure and exterior
- Roof:Shingle
- Year built:1993
- Building area:1,920 sq. ft.
- Lot area:0.22 Acres
Schools
- High school:Homestead
- Middle school:Woodside
- Elementary school:Deer Ridge
Utilities
- Water:City
- Sewer:City
Finances and disclosures
- Price:$299,500
- Price per sq. ft.:$155.99
- Tax amount:$2,938
New listings near 1521 Spring Cress Road
- New
 $379,900Active3 beds 3 baths3,806 sq. ft.
$379,900Active3 beds 3 baths3,806 sq. ft.4631 Gray Owl Place, Fort Wayne, IN 46804
MLS# 202539219Listed by: ERA CROSSROADS - New
 $455,000Active4 beds 3 baths1,953 sq. ft.
$455,000Active4 beds 3 baths1,953 sq. ft.3230 Windwood Trail, Fort Wayne, IN 46845
MLS# 202539201Listed by: SCHEERER MCCULLOCH REAL ESTATE - New
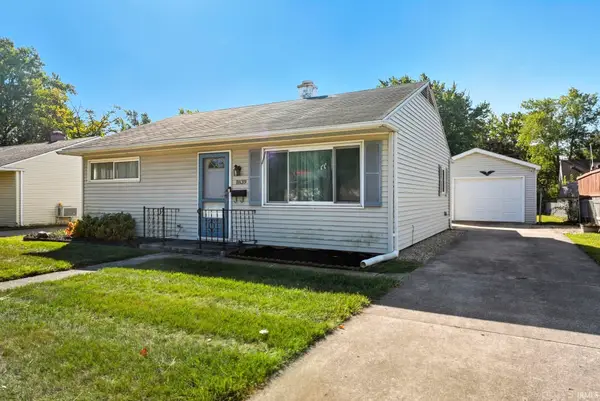 $154,000Active2 beds 1 baths800 sq. ft.
$154,000Active2 beds 1 baths800 sq. ft.1839 Rosemont Drive, Fort Wayne, IN 46808
MLS# 202539203Listed by: NORTH EASTERN GROUP REALTY - New
 $149,900Active3 beds 1 baths900 sq. ft.
$149,900Active3 beds 1 baths900 sq. ft.5232 Webster Street, Fort Wayne, IN 46807
MLS# 202539192Listed by: F.C. TUCKER FORT WAYNE - New
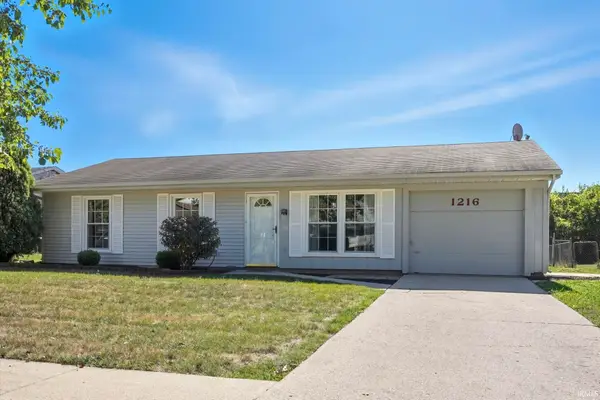 $179,900Active3 beds 1 baths1,044 sq. ft.
$179,900Active3 beds 1 baths1,044 sq. ft.1216 Applewood Road, Fort Wayne, IN 46825
MLS# 202539187Listed by: WIELAND REAL ESTATE - New
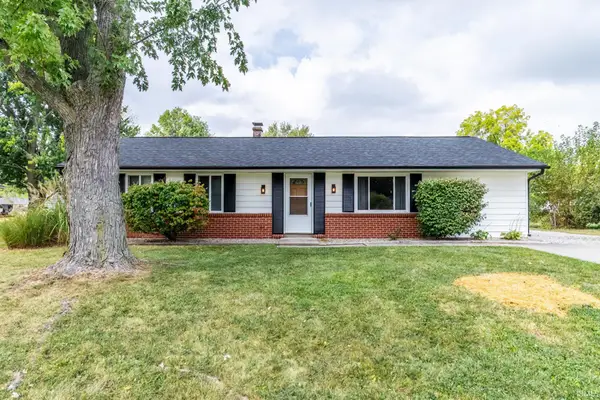 $210,000Active3 beds 1 baths1,275 sq. ft.
$210,000Active3 beds 1 baths1,275 sq. ft.4823 Manistee Drive, Fort Wayne, IN 46835
MLS# 202539184Listed by: COLDWELL BANKER REAL ESTATE GROUP - New
 $355,000Active4 beds 3 baths2,571 sq. ft.
$355,000Active4 beds 3 baths2,571 sq. ft.3203 Caledon Place, Fort Wayne, IN 46818
MLS# 202539179Listed by: NORTH EASTERN GROUP REALTY - New
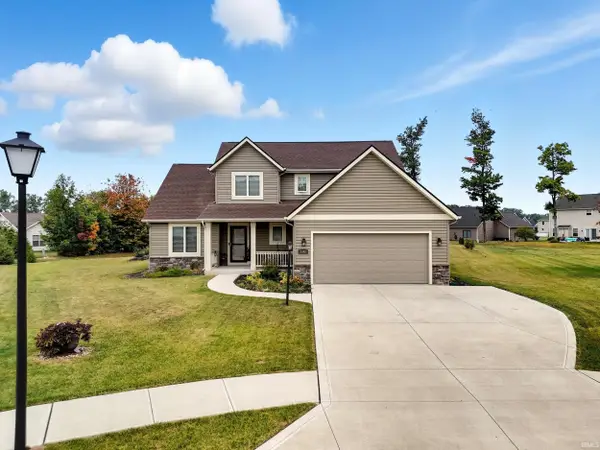 $465,000Active4 beds 4 baths3,220 sq. ft.
$465,000Active4 beds 4 baths3,220 sq. ft.7302 Lemmy Lane, Fort Wayne, IN 46835
MLS# 202539169Listed by: RE/MAX RESULTS - Open Sun, 2 to 4pmNew
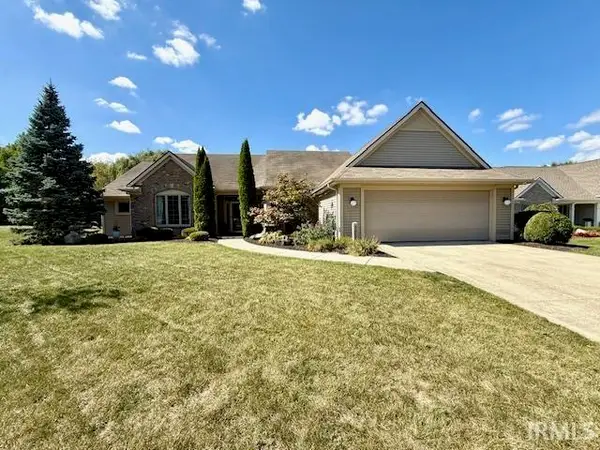 $417,000Active2 beds 3 baths2,388 sq. ft.
$417,000Active2 beds 3 baths2,388 sq. ft.3014 Sugarmans Trail, Fort Wayne, IN 46804
MLS# 202539147Listed by: AMERICAN DREAM TEAM REAL ESTATE BROKERS - New
 $449,900Active4 beds 3 baths2,218 sq. ft.
$449,900Active4 beds 3 baths2,218 sq. ft.1126 Fairfield Avenue, Fort Wayne, IN 46802
MLS# 202539148Listed by: KELLER WILLIAMS REALTY GROUP
