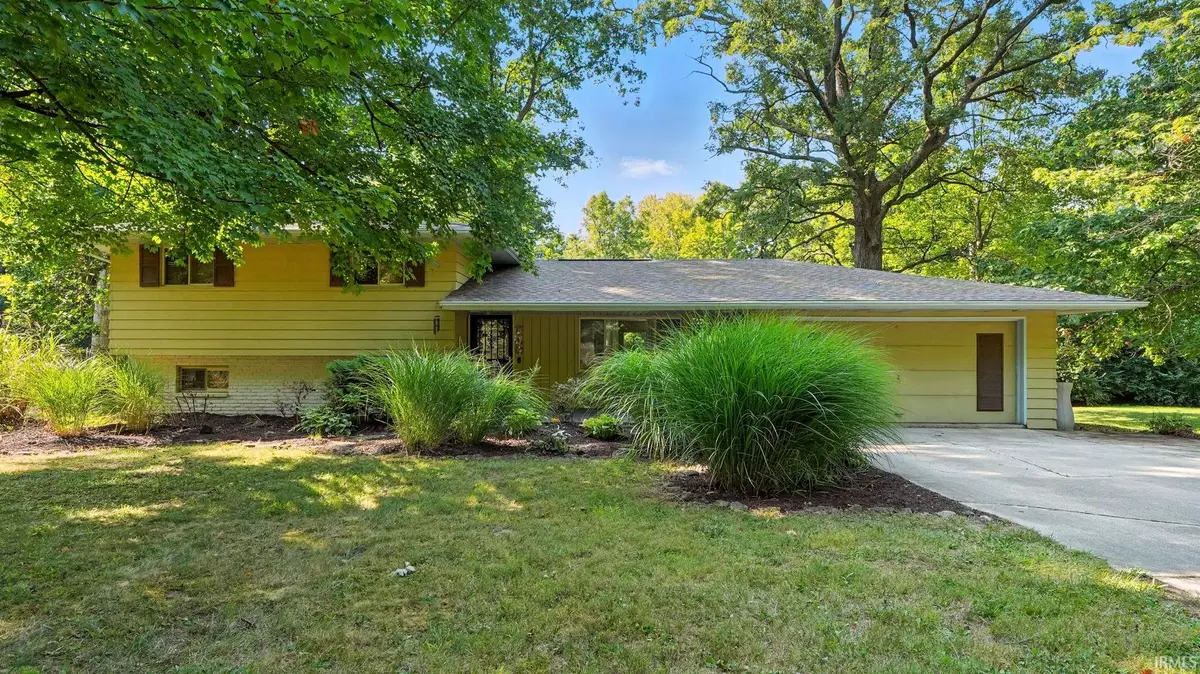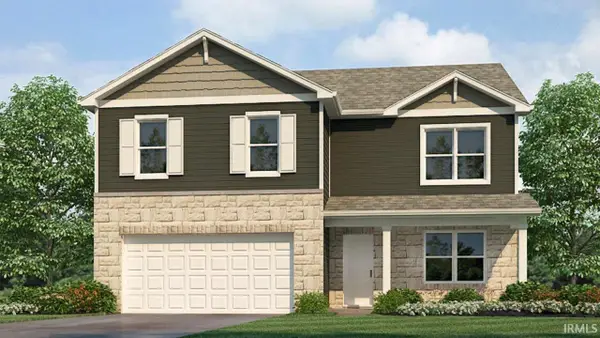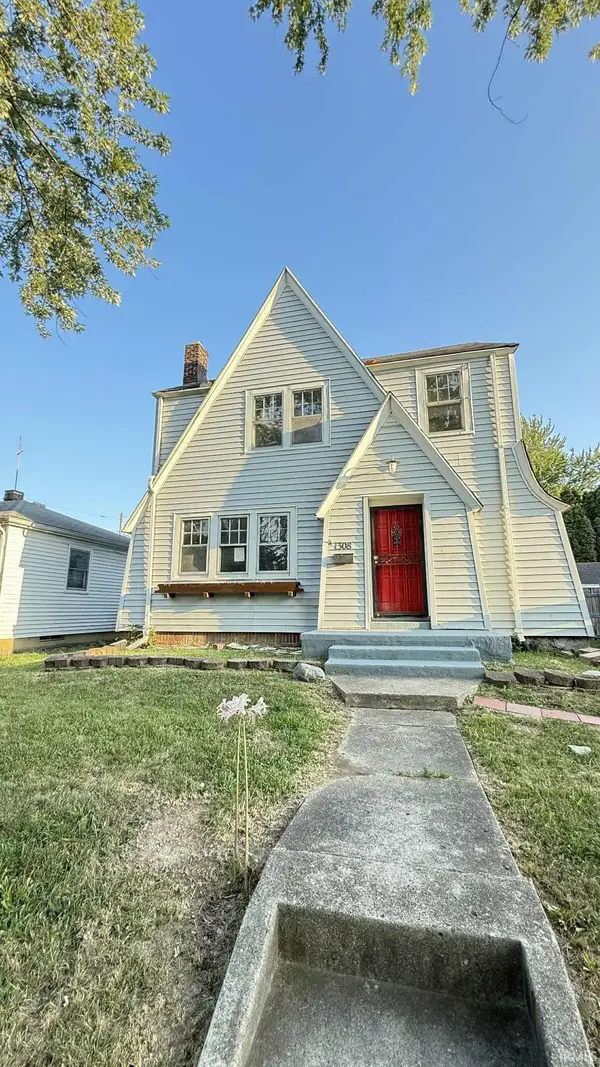2032 Parkland Drive, Fort Wayne, IN 46825
Local realty services provided by:Better Homes and Gardens Real Estate Connections



Listed by:theresa brough-cavaciniCell: 260-705-3433
Office:anthony realtors
MLS#:202532068
Source:Indiana Regional MLS
Price summary
- Price:$270,000
- Price per sq. ft.:$101.66
About this home
Nestled on a wooded half acre lot on a peaceful end street, this four-bedroom, two-bath tri-level home is a masterclass in mid-century design. Step inside off the large stamped concrete porch, into expansive living spaces and thoughtful updates that elevate every corner, but the home’s signature feature is its extraordinary heated solarium—a glass-walled sanctuary where sunlight pours in year-round. Here, mornings begin with coffee in a room that feels like an embrace of the outdoors, winter evenings are warmed by the glow of a crackling fireplace, and every season is framed like a living work of art. (refrigerator and small stove in this room are included). The primary bedroom is a private retreat, offering a walk-in closet, a bathroom with a tiled walk in shower, and a versatile adjoining room perfect for a reading lounge, bespoke dressing room, or nursery, along with a unique indoor balcony overlooking the solarium below. The main level is thoughtfully designed for entertaining and daily living, free from interruptions of bedrooms. This layout allows gatherings and family time to take center stage while ensuring privacy for the homes sleeping quarters on the upper and lower levels. The large basement has separate laundry area, and offers an abundance of storage space. Every detail blends form and function, offering a home that is as much a statement of style as it is a place to live. Outside, a stone patio invites open-air gatherings, while a charming wooden bridge spans a gentle stream. Include the property's outlining mature trees, this backyard is a true private oasis. The quiet neighborhood has a small park just blocks away, and is conveniently located minutes from the highway, shopping and city parks. Truly a must see.
Contact an agent
Home facts
- Year built:1961
- Listing Id #:202532068
- Added:5 day(s) ago
- Updated:August 18, 2025 at 05:43 PM
Rooms and interior
- Bedrooms:4
- Total bathrooms:2
- Full bathrooms:2
- Living area:2,176 sq. ft.
Heating and cooling
- Cooling:Central Air, Window
- Heating:Gas
Structure and exterior
- Year built:1961
- Building area:2,176 sq. ft.
- Lot area:0.51 Acres
Schools
- High school:Northrop
- Middle school:Shawnee
- Elementary school:Holland
Utilities
- Water:City
- Sewer:City
Finances and disclosures
- Price:$270,000
- Price per sq. ft.:$101.66
- Tax amount:$2,434
New listings near 2032 Parkland Drive
- New
 $342,605Active4 beds 3 baths2,346 sq. ft.
$342,605Active4 beds 3 baths2,346 sq. ft.1210 Stuckey Pointe Pass, Fort Wayne, IN 46818
MLS# 202532923Listed by: DRH REALTY OF INDIANA, LLC - New
 $274,900Active3 beds 2 baths1,592 sq. ft.
$274,900Active3 beds 2 baths1,592 sq. ft.515 Sutton Drive, Fort Wayne, IN 46804
MLS# 202532925Listed by: NORTH EASTERN GROUP REALTY - New
 $359,555Active5 beds 3 baths2,600 sq. ft.
$359,555Active5 beds 3 baths2,600 sq. ft.1330 Stuckey Pointe Pass, Fort Wayne, IN 46818
MLS# 202532914Listed by: DRH REALTY OF INDIANA, LLC - New
 $87,000Active2 beds 2 baths770 sq. ft.
$87,000Active2 beds 2 baths770 sq. ft.2927 Westbrook Drive #B105, Fort Wayne, IN 46805
MLS# 202532916Listed by: UPTOWN REALTY GROUP - New
 $395,000Active2 beds 2 baths1,612 sq. ft.
$395,000Active2 beds 2 baths1,612 sq. ft.1190 Bunting Drive, Fort Wayne, IN 46825
MLS# 202532891Listed by: MIKE THOMAS ASSOC., INC - New
 $334,130Active5 beds 3 baths2,415 sq. ft.
$334,130Active5 beds 3 baths2,415 sq. ft.5573 Tranquilo Way, Fort Wayne, IN 46818
MLS# 202532897Listed by: DRH REALTY OF INDIANA, LLC - New
 $158,000Active3 beds 2 baths1,460 sq. ft.
$158,000Active3 beds 2 baths1,460 sq. ft.1308 E Rudisill Boulevard, Fort Wayne, IN 46806
MLS# 202532860Listed by: EXP REALTY, LLC - New
 $313,025Active3 beds 2 baths1,498 sq. ft.
$313,025Active3 beds 2 baths1,498 sq. ft.1037 Catesby Court, Fort Wayne, IN 46818
MLS# 202532867Listed by: DRH REALTY OF INDIANA, LLC - New
 $390,000Active4 beds 3 baths2,203 sq. ft.
$390,000Active4 beds 3 baths2,203 sq. ft.240 Edenbridge Boulevard, Fort Wayne, IN 46845
MLS# 202532872Listed by: MIKE THOMAS ASSOC., INC - New
 $189,000Active3 beds 2 baths1,272 sq. ft.
$189,000Active3 beds 2 baths1,272 sq. ft.932 E Paulding Road, Fort Wayne, IN 46816
MLS# 202532822Listed by: COLDWELL BANKER REAL ESTATE GR
