2434 Preston Drive, Fort Wayne, IN 46815
Local realty services provided by:Better Homes and Gardens Real Estate Connections
Listed by:shannon persingerCell: 260-437-4191
Office:re/max results
MLS#:202541624
Source:Indiana Regional MLS
Price summary
- Price:$193,000
- Price per sq. ft.:$160.7
About this home
Look at this well-maintained MID-CENTURY MODERN ranch w/ 3 bedrooms & 1.5 baths w/attached one-car garage! This place radiates PRIDE OF OWNERSHIP! Curb appeal for days, this home features plenty of natural light & the look inside reflects today's style. The living room is flooded w/gorgeous natural sunlight; the kitchen is spacious & ALL APPLIANCES STAY --including W/D! Also included are RING DOORBELL w/ camera, smart thermostat, and SIMPLISAFE SECURITY. Primary bedroom is serene & connects to a half bath. Full bath in hallway is nicely appointed, extra bedroom is perfect for guests & third bedroom is currently being used as a nifty office space. The spacious, fenced backyard & patio are PERFECT for entertaining! Recent improvements include: block firepit, garage wall insulation, new paint throughout, rock landscaping w/pavers in front yard, mailbox, house address numbers, living room curtains, LUXURY VINYL PLANK FLOORING, full bath shower head & sink faucet, front storm door, & various outlets/switches. MOVE IN READY!
Contact an agent
Home facts
- Year built:1966
- Listing ID #:202541624
- Added:1 day(s) ago
- Updated:October 16, 2025 at 01:47 AM
Rooms and interior
- Bedrooms:3
- Total bathrooms:2
- Full bathrooms:1
- Living area:1,201 sq. ft.
Heating and cooling
- Cooling:Central Air
- Heating:Forced Air, Gas
Structure and exterior
- Roof:Asphalt, Shingle
- Year built:1966
- Building area:1,201 sq. ft.
- Lot area:0.21 Acres
Schools
- High school:Snider
- Middle school:Lane
- Elementary school:Glenwood Park
Utilities
- Water:City
- Sewer:City
Finances and disclosures
- Price:$193,000
- Price per sq. ft.:$160.7
- Tax amount:$2,007
New listings near 2434 Preston Drive
- New
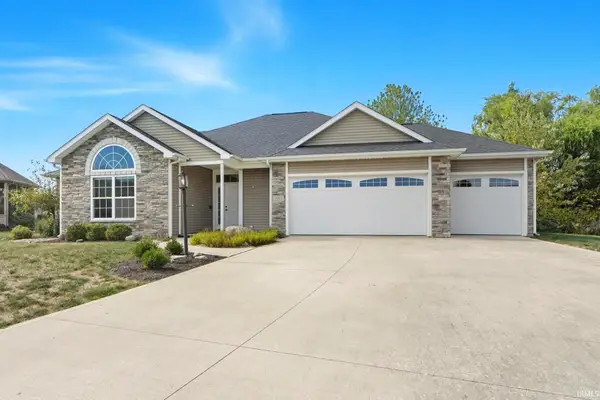 $315,000Active3 beds 2 baths1,608 sq. ft.
$315,000Active3 beds 2 baths1,608 sq. ft.7901 Bridle Crossing, Fort Wayne, IN 46825
MLS# 202541885Listed by: COLDWELL BANKER REAL ESTATE GROUP - New
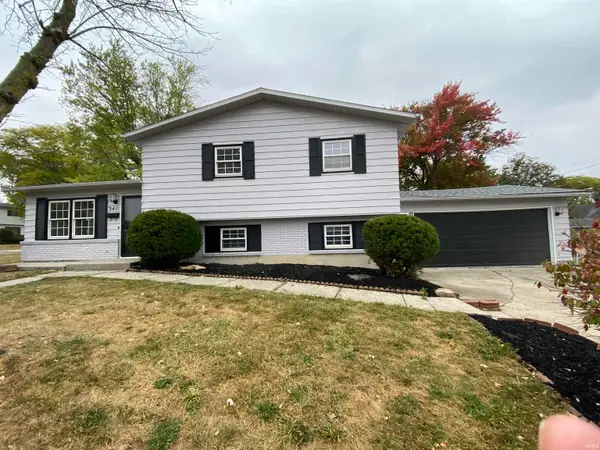 $239,900Active4 beds 2 baths1,956 sq. ft.
$239,900Active4 beds 2 baths1,956 sq. ft.3411 Charlotte Avenue, Fort Wayne, IN 46805
MLS# 202541878Listed by: BLAKE REALTY - New
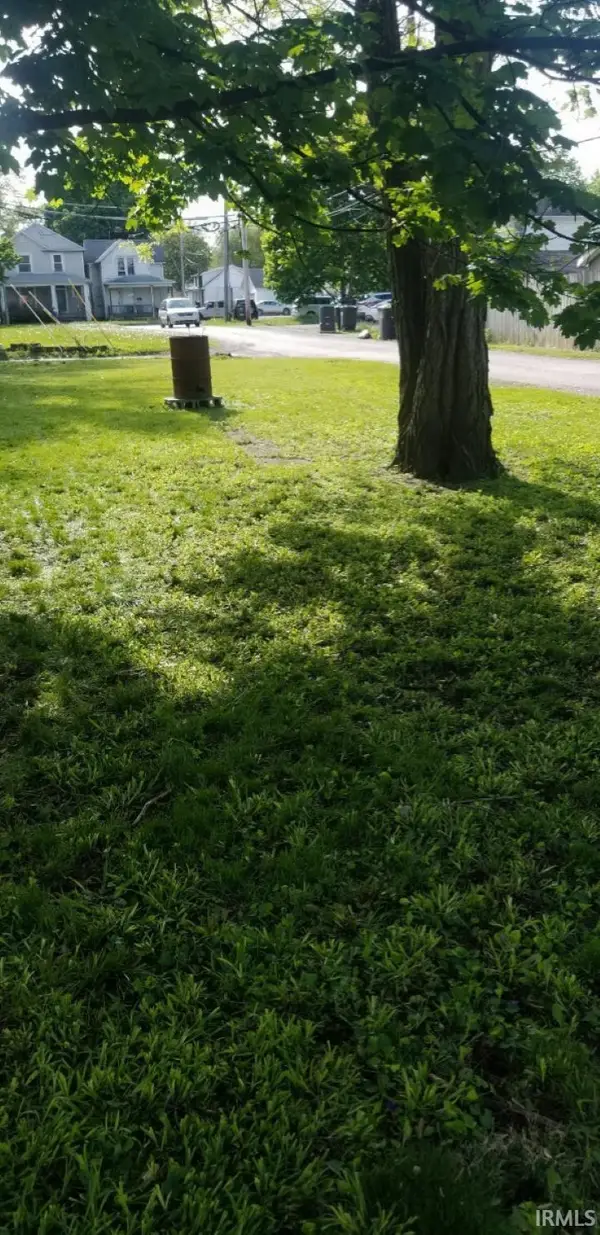 $12,500Active0.1 Acres
$12,500Active0.1 Acres1237 Wefel Street, Fort Wayne, IN 46808
MLS# 202541870Listed by: EXP REALTY, LLC - New
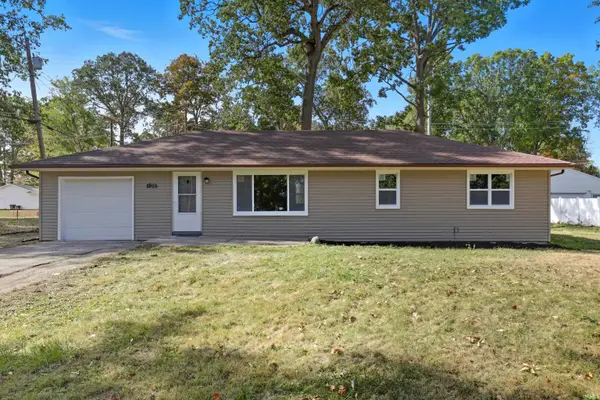 $199,900Active3 beds 1 baths1,092 sq. ft.
$199,900Active3 beds 1 baths1,092 sq. ft.5955 Inwood Lane, Fort Wayne, IN 46835
MLS# 202541871Listed by: MIKE THOMAS ASSOC., INC - New
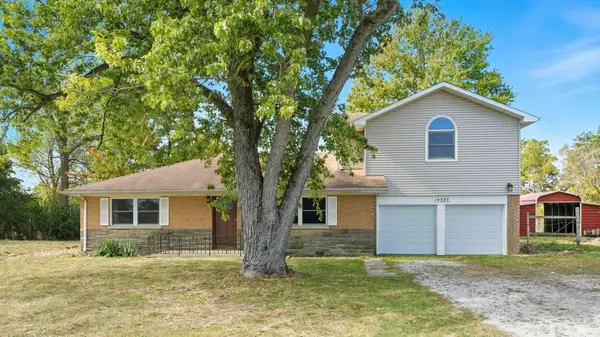 $429,900Active3 beds 2 baths1,903 sq. ft.
$429,900Active3 beds 2 baths1,903 sq. ft.14505 Coldwater Road, Fort Wayne, IN 46845
MLS# 202541861Listed by: KELLER WILLIAMS REALTY GROUP - New
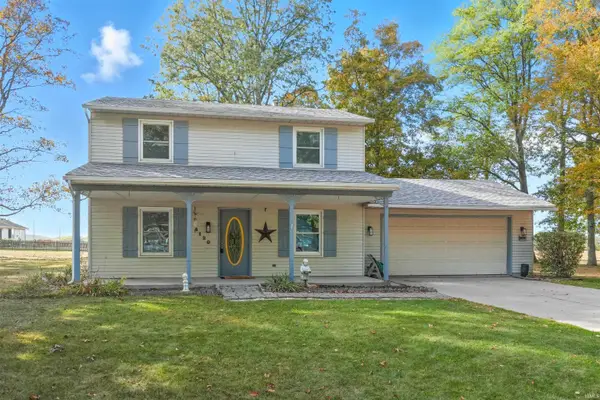 $199,900Active4 beds 2 baths1,348 sq. ft.
$199,900Active4 beds 2 baths1,348 sq. ft.4120 Meter Drive, Fort Wayne, IN 46806
MLS# 202541867Listed by: MIKE THOMAS ASSOC., INC - New
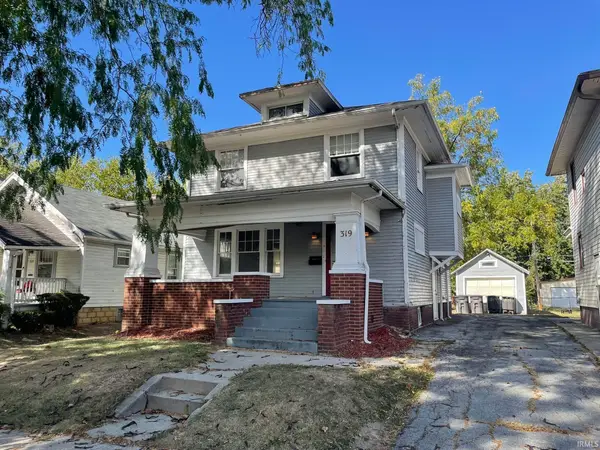 $99,500Active3 beds 2 baths1,418 sq. ft.
$99,500Active3 beds 2 baths1,418 sq. ft.319 Mckinnie Avenue, Fort Wayne, IN 46806
MLS# 202541846Listed by: KAUFMANN COMPANY MANAGEMENT CORP. - New
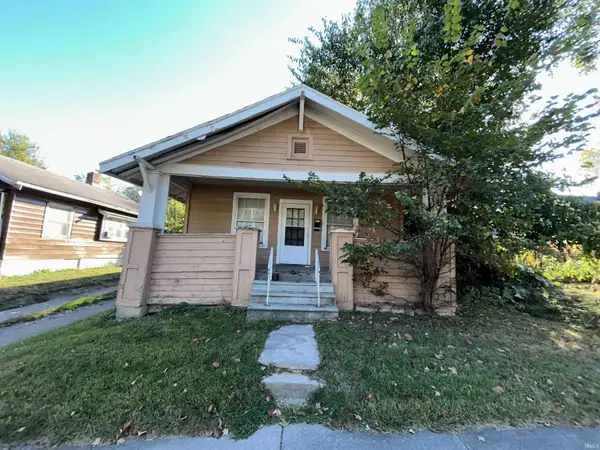 $50,000Active2 beds 1 baths1,090 sq. ft.
$50,000Active2 beds 1 baths1,090 sq. ft.3811 Oliver Street, Fort Wayne, IN 46806
MLS# 202541794Listed by: ANTHONY REALTORS - New
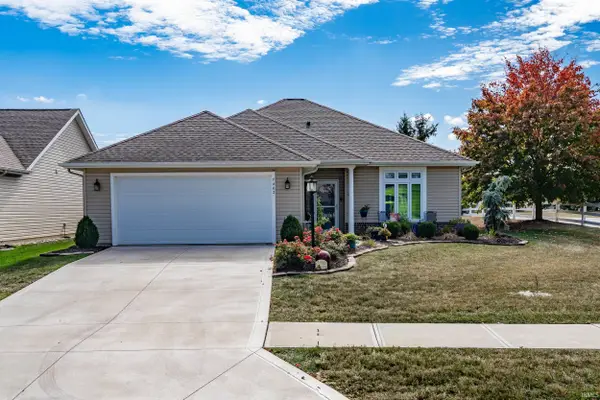 $270,000Active3 beds 2 baths1,570 sq. ft.
$270,000Active3 beds 2 baths1,570 sq. ft.7402 Trotters Chase Lane, Fort Wayne, IN 46815
MLS# 202541796Listed by: NORTH EASTERN GROUP REALTY - Open Thu, 5:30 to 7:30pmNew
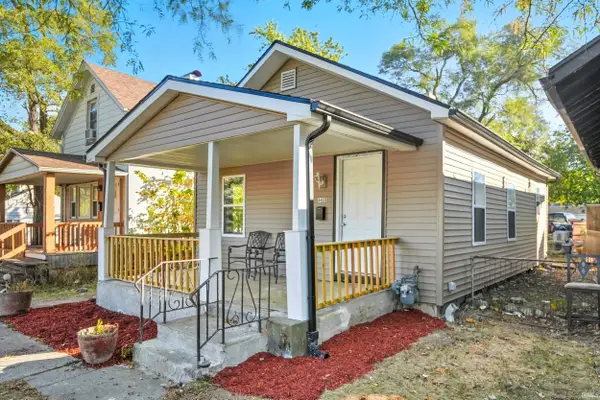 $129,900Active2 beds 1 baths836 sq. ft.
$129,900Active2 beds 1 baths836 sq. ft.4403 Warsaw Street, Fort Wayne, IN 46806
MLS# 202541801Listed by: MIKE THOMAS ASSOC., INC
