2802 Bellaire Drive, Fort Wayne, IN 46804
Local realty services provided by:Better Homes and Gardens Real Estate Connections
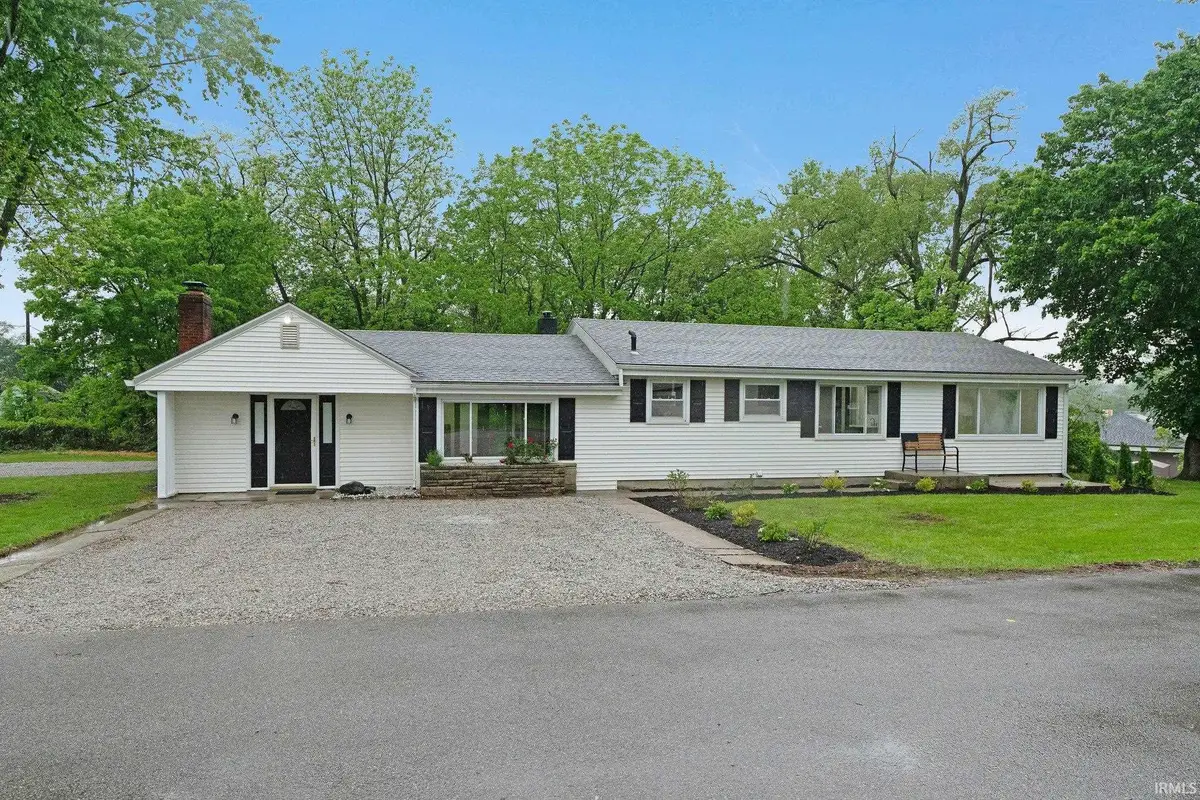
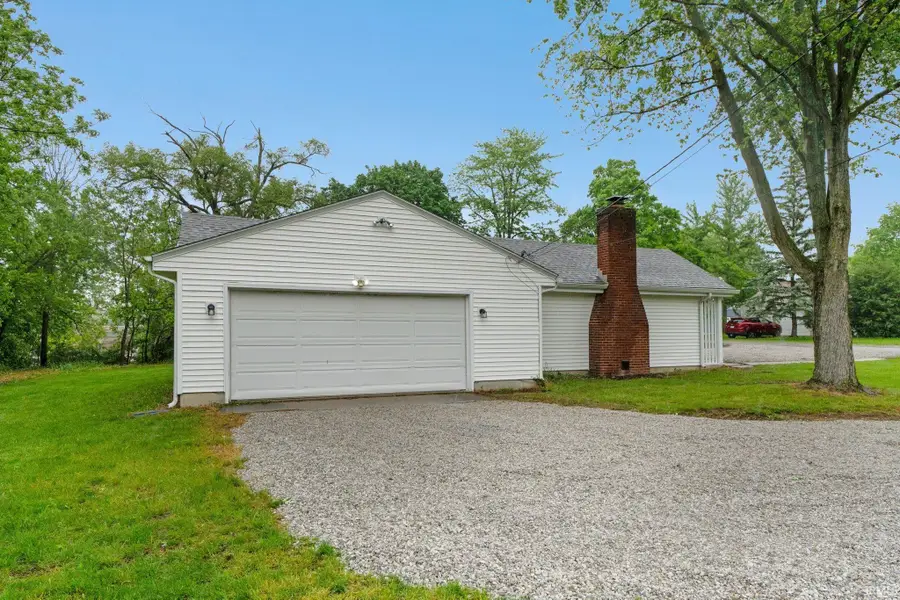
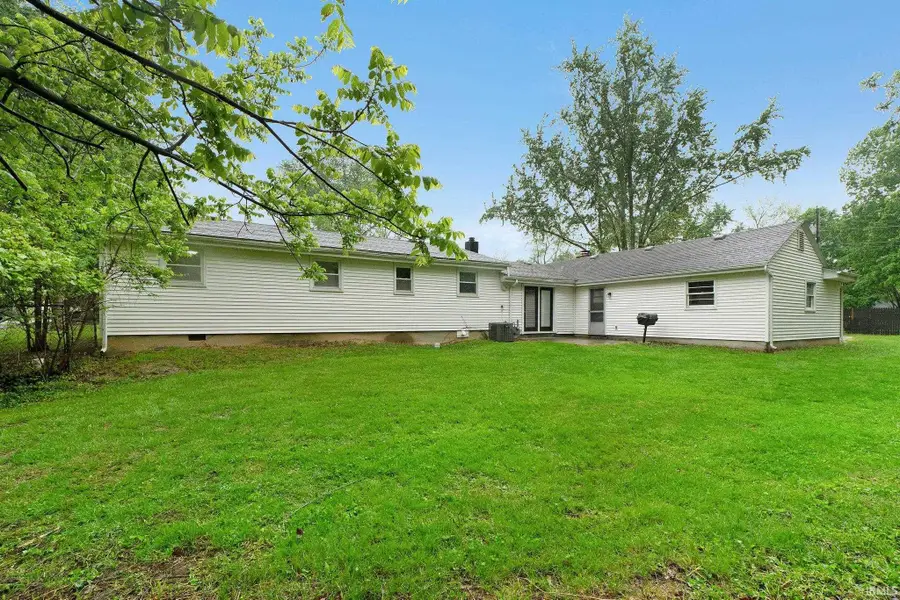
Listed by:daniel morkenOff: 260-303-7777
Office:morken real estate services, inc.
MLS#:202519263
Source:Indiana Regional MLS
Price summary
- Price:$246,900
- Price per sq. ft.:$135.21
About this home
Seller will pay $2,500 towards buyer's closing costs and any allowable lender pre-paids. FHA, VA, Conv, and Cash are welcome. Beautifully Renovated 4-Bedroom Home with Modern Upgrades and Prime Location. This stunning, fully remodeled home has been thoughtfully transformed from a 2-bedroom into a spacious 4-bedroom residence, complete with the addition of a luxurious primary suite and dedicated bath. Offering over 1,800 square feet of beautifully finished living space, this move-in-ready home is a must-see! Step inside to discover a bright and inviting open floor plan enhanced by contemporary luxury vinyl plank flooring throughout. The expansive living room is perfect for relaxing or entertaining, featuring a cozy fireplace that adds warmth and charm. The kitchen is a chef’s dream—outfitted with an abundance of high-quality cabinetry, extensive counter space, and generous storage. Whether you're hosting guests or preparing meals for the family, this kitchen is designed to impress. Plenty of space for family, guests, and home office.
Contact an agent
Home facts
- Year built:1973
- Listing Id #:202519263
- Added:83 day(s) ago
- Updated:August 15, 2025 at 03:42 AM
Rooms and interior
- Bedrooms:4
- Total bathrooms:2
- Full bathrooms:2
- Living area:1,826 sq. ft.
Heating and cooling
- Cooling:Central Air
- Heating:Forced Air, Gas
Structure and exterior
- Roof:Shingle
- Year built:1973
- Building area:1,826 sq. ft.
- Lot area:0.35 Acres
Schools
- High school:South Side
- Middle school:Kekionga
- Elementary school:Indian Village
Utilities
- Water:City
- Sewer:City
Finances and disclosures
- Price:$246,900
- Price per sq. ft.:$135.21
- Tax amount:$3,984
New listings near 2802 Bellaire Drive
- New
 $189,999Active3 beds 1 baths1,080 sq. ft.
$189,999Active3 beds 1 baths1,080 sq. ft.1711 Maplewood Road, Fort Wayne, IN 46819
MLS# 202532379Listed by: REALTY ONE GROUP ENVISION - New
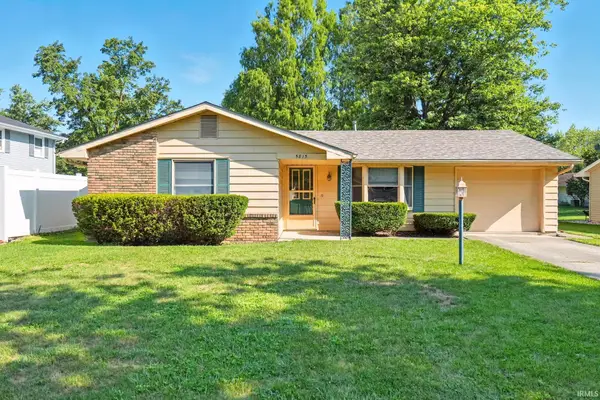 $187,500Active3 beds 1 baths1,034 sq. ft.
$187,500Active3 beds 1 baths1,034 sq. ft.5815 Countess Drive, Fort Wayne, IN 46815
MLS# 202532369Listed by: SHEARER REALTORS, LLC - Open Sun, 2 to 4pmNew
 $849,900Active4 beds 3 baths4,633 sq. ft.
$849,900Active4 beds 3 baths4,633 sq. ft.1603 Autumn Run, Fort Wayne, IN 46845
MLS# 202532370Listed by: CENTURY 21 BRADLEY REALTY, INC - New
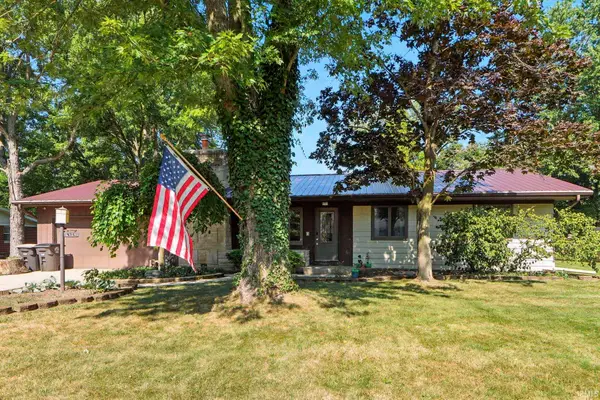 $215,000Active3 beds 2 baths1,876 sq. ft.
$215,000Active3 beds 2 baths1,876 sq. ft.6909 Penrose Drive, Fort Wayne, IN 46835
MLS# 202532366Listed by: COLDWELL BANKER REAL ESTATE GROUP - New
 $225,000Active3 beds 3 baths1,826 sq. ft.
$225,000Active3 beds 3 baths1,826 sq. ft.4422 Marquette Drive, Fort Wayne, IN 46806
MLS# 202532357Listed by: CENTURY 21 BRADLEY REALTY, INC - New
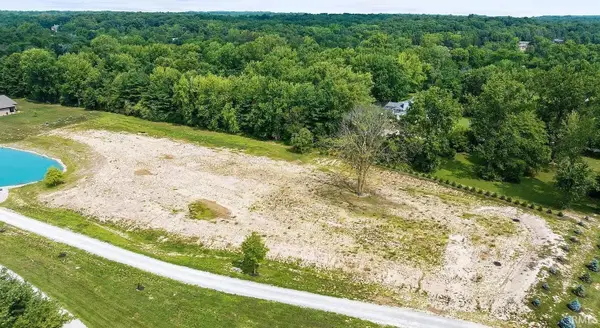 $225,000Active2.26 Acres
$225,000Active2.26 Acres14833 Auburn Road, Fort Wayne, IN 46845
MLS# 202532340Listed by: KELLER WILLIAMS REALTY GROUP - New
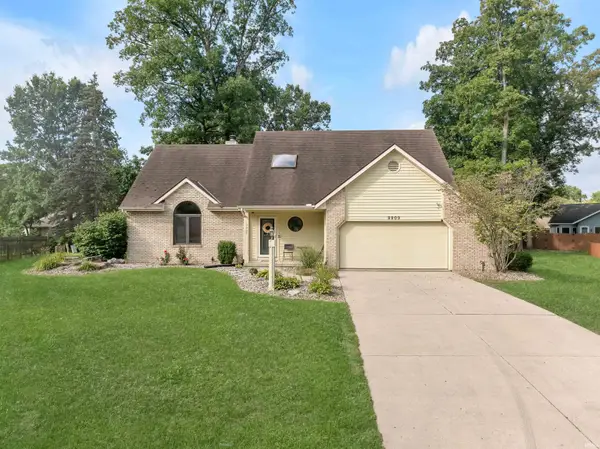 $375,000Active3 beds 3 baths2,754 sq. ft.
$375,000Active3 beds 3 baths2,754 sq. ft.9909 Castle Ridge Place, Fort Wayne, IN 46825
MLS# 202532330Listed by: CENTURY 21 BRADLEY REALTY, INC - Open Sun, 1 to 4pmNew
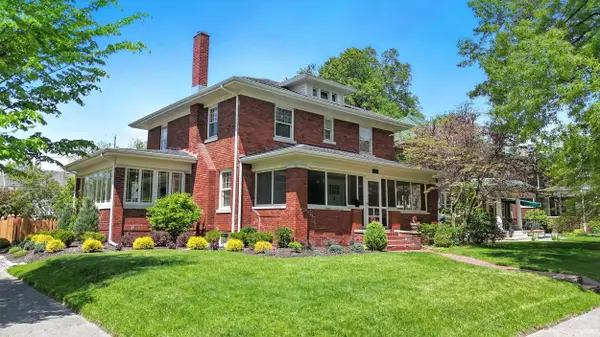 $345,000Active4 beds 2 baths2,283 sq. ft.
$345,000Active4 beds 2 baths2,283 sq. ft.2503 West Drive, Fort Wayne, IN 46805
MLS# 202532314Listed by: MIKE THOMAS ASSOC., INC - New
 $379,900Active5 beds 3 baths1,749 sq. ft.
$379,900Active5 beds 3 baths1,749 sq. ft.1155 Lagonda Trail, Fort Wayne, IN 46818
MLS# 202532315Listed by: CENTURY 21 BRADLEY REALTY, INC - New
 $375,000Active3 beds 2 baths1,810 sq. ft.
$375,000Active3 beds 2 baths1,810 sq. ft.10609 Bay Bridge Road, Fort Wayne, IN 46845
MLS# 202532317Listed by: DOLLENS APPRAISAL SERVICES, LLC
