4027 Nantucket Drive, Fort Wayne, IN 46815
Local realty services provided by:Better Homes and Gardens Real Estate Connections
4027 Nantucket Drive,Fort Wayne, IN 46815
$329,000
- 4 Beds
- 3 Baths
- 2,810 sq. ft.
- Single family
- Pending
Listed by: abigail brandenbergerCell: 260-450-3983
Office: coldwell banker real estate group
MLS#:202546402
Source:Indiana Regional MLS
Price summary
- Price:$329,000
- Price per sq. ft.:$115.44
About this home
Welcome to this beautifully updated 4-bedroom, 2.5-bath home located in Windswept, a hidden gem of a neighborhood featuring a community park and walking trails. Just minutes from Chapel Ridge, I-469, and only 15 minutes from downtown, this home combines modern updates with everyday convenience.Recent improvements include a new roof and gutter guards (2025), screened-in porch update (2025), new carpet (2025), fresh exterior paint (2025), and new landscaping with updated drainage tiling (2024). Inside, enjoy new solid-surface countertops, new lvp flooring throughout downstairs (2022), updated trim, and modern door hardware and light/outlet covers (2022). Additional features include an invisible fence, whole-house generator, and stylish, move-in-ready finishes throughout.Relax on the with a cup of coffee on the screened-in porch or enjoy walking the neighborhood — this home offers comfort, function, and location all in one.
Contact an agent
Home facts
- Year built:1984
- Listing ID #:202546402
- Added:6 day(s) ago
- Updated:November 24, 2025 at 08:28 AM
Rooms and interior
- Bedrooms:4
- Total bathrooms:3
- Full bathrooms:2
- Living area:2,810 sq. ft.
Heating and cooling
- Cooling:Central Air
- Heating:Forced Air
Structure and exterior
- Roof:Asphalt, Dimensional Shingles
- Year built:1984
- Building area:2,810 sq. ft.
- Lot area:0.24 Acres
Schools
- High school:Snider
- Middle school:Blackhawk
- Elementary school:Croninger
Utilities
- Water:City
- Sewer:City
Finances and disclosures
- Price:$329,000
- Price per sq. ft.:$115.44
- Tax amount:$3,360
New listings near 4027 Nantucket Drive
- New
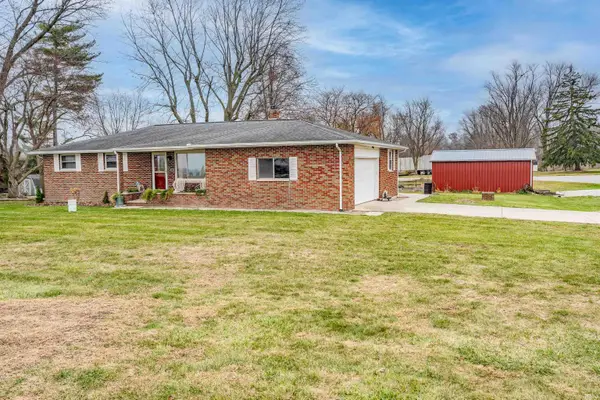 $260,000Active3 beds 2 baths2,165 sq. ft.
$260,000Active3 beds 2 baths2,165 sq. ft.5431 Lower Huntington Road, Fort Wayne, IN 46809
MLS# 202547117Listed by: NORTH EASTERN GROUP REALTY - New
 $469,900Active4 beds 3 baths3,071 sq. ft.
$469,900Active4 beds 3 baths3,071 sq. ft.5134 Sandy River Cove, Fort Wayne, IN 46814
MLS# 202547120Listed by: REGAN & FERGUSON GROUP - New
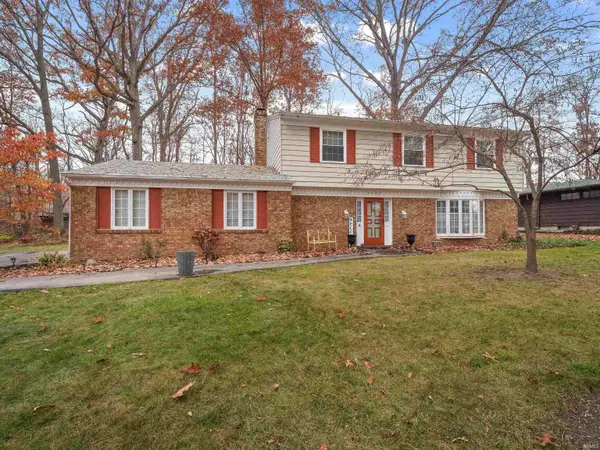 $339,995Active4 beds 3 baths2,361 sq. ft.
$339,995Active4 beds 3 baths2,361 sq. ft.9324 Saraatoga Road, Fort Wayne, IN 46804
MLS# 202547086Listed by: NORTH EASTERN GROUP REALTY - New
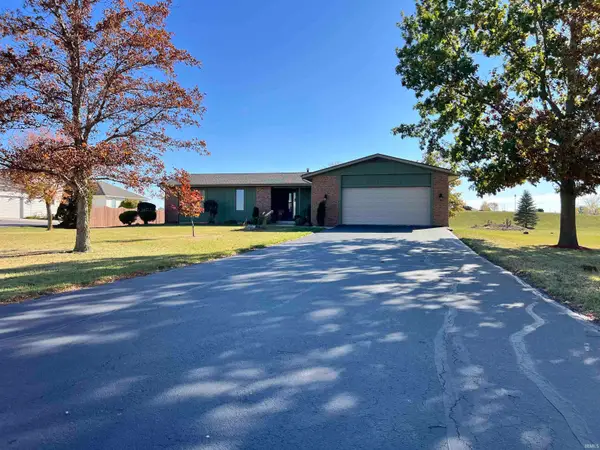 $284,900Active3 beds 2 baths1,581 sq. ft.
$284,900Active3 beds 2 baths1,581 sq. ft.2103 W Hamilton Road, Fort Wayne, IN 46819
MLS# 202547074Listed by: NORTH EASTERN GROUP REALTY - New
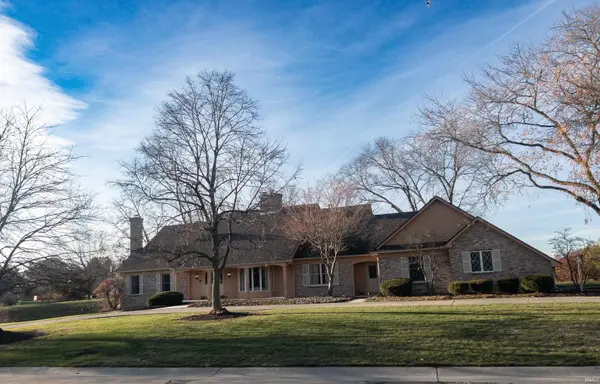 $650,000Active4 beds 6 baths6,263 sq. ft.
$650,000Active4 beds 6 baths6,263 sq. ft.2805 Buckhurst Run, Fort Wayne, IN 46815
MLS# 202547070Listed by: CENTURY 21 BRADLEY-LAKE GROUP - New
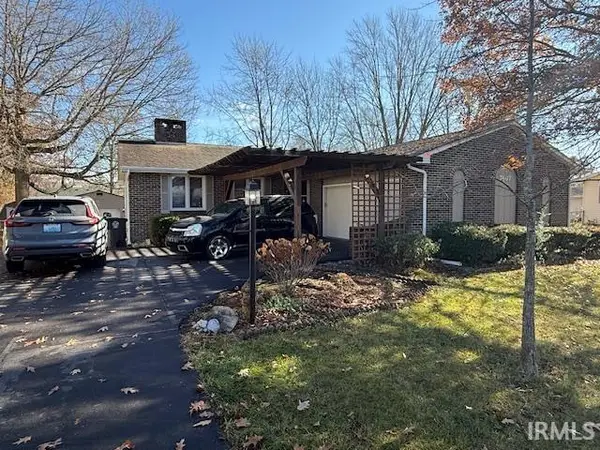 $288,000Active3 beds 3 baths2,500 sq. ft.
$288,000Active3 beds 3 baths2,500 sq. ft.7407 Baer Road, Fort Wayne, IN 46809
MLS# 202547072Listed by: ADAMONIS REALTY, INC. - New
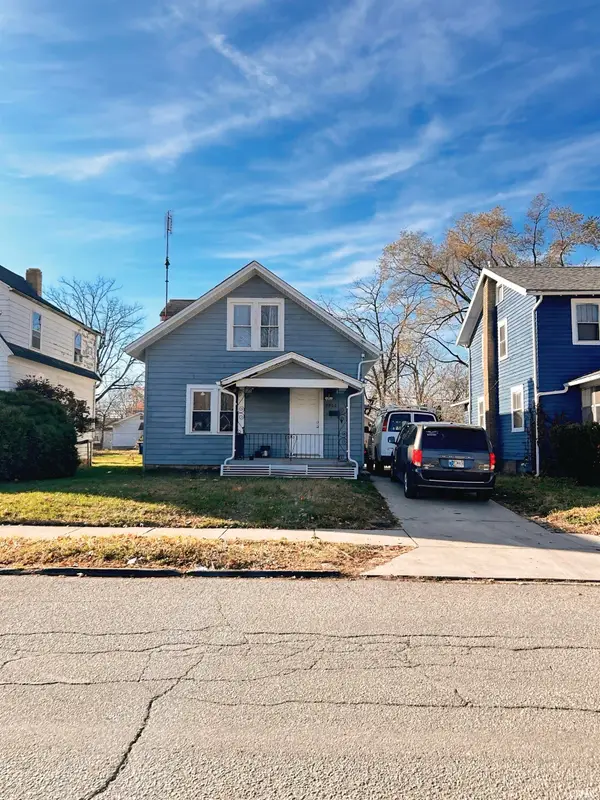 $150,000Active2 beds 2 baths1,232 sq. ft.
$150,000Active2 beds 2 baths1,232 sq. ft.3922 Reed Street, Fort Wayne, IN 46806
MLS# 202547056Listed by: AMERICAN DREAM TEAM REAL ESTATE BROKERS - New
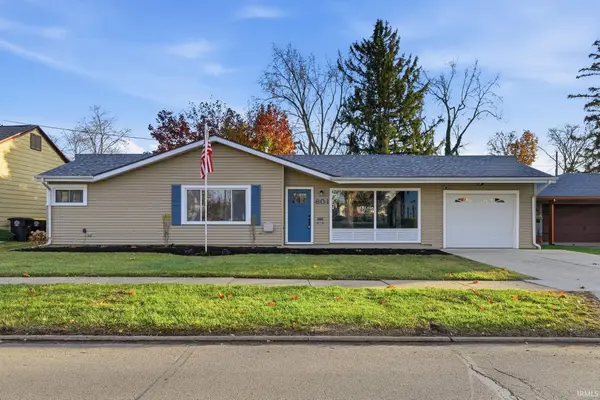 $229,900Active3 beds 2 baths1,208 sq. ft.
$229,900Active3 beds 2 baths1,208 sq. ft.601 W Pettit Avenue, Fort Wayne, IN 46807
MLS# 202547046Listed by: NORTH EASTERN GROUP REALTY - New
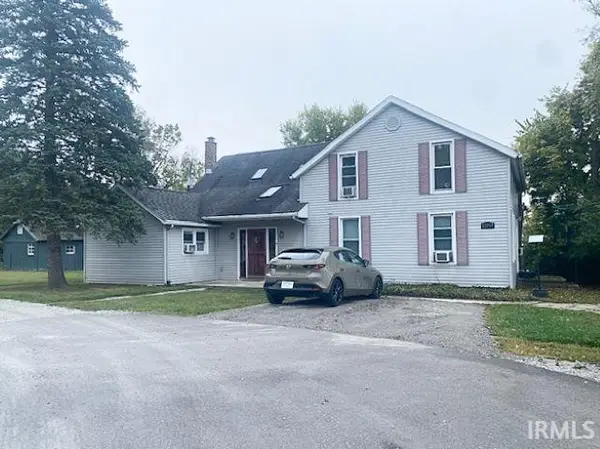 $249,900Active5 beds 3 baths3,144 sq. ft.
$249,900Active5 beds 3 baths3,144 sq. ft.12717 S Us Highway 27 Highway, Fort Wayne, IN 46816
MLS# 202547039Listed by: EXP REALTY, LLC - New
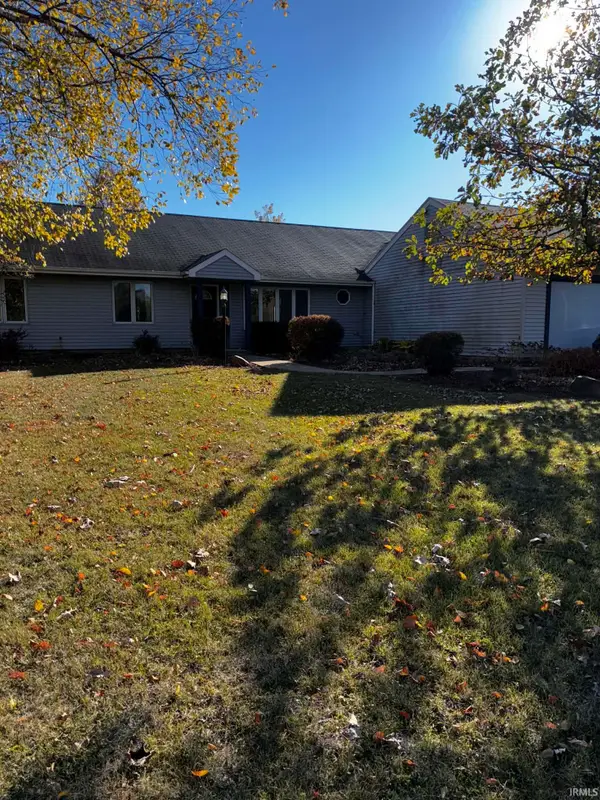 $349,000Active3 beds 3 baths2,884 sq. ft.
$349,000Active3 beds 3 baths2,884 sq. ft.11722 Carroll Lake Road, Fort Wayne, IN 46818
MLS# 202547036Listed by: WIEGMANN AUCTIONEERS
