601 W Pettit Avenue, Fort Wayne, IN 46807
Local realty services provided by:Better Homes and Gardens Real Estate Connections
601 W Pettit Avenue,Fort Wayne, IN 46807
$229,900
- 3 Beds
- 2 Baths
- 1,208 sq. ft.
- Single family
- Active
Upcoming open houses
- Sun, Nov 2301:00 pm - 03:00 pm
Listed by: jason fritchaCell: 260-417-7629
Office: north eastern group realty
MLS#:202547046
Source:Indiana Regional MLS
Price summary
- Price:$229,900
- Price per sq. ft.:$190.31
- Monthly HOA dues:$25.42
About this home
**OPEN HOUSE: SUNDAY, 11/23/25, 1-3pm** / Welcome home to this beautifully renovated Fort Wayne charmer! This move-in-ready 3 bedroom, 1.5 bath ranch has been fully refreshed from top to bottom, featuring a brand-new AC unit and gas hot water heater, young roof, new paint, all-new flooring, and a brand-new kitchen complete with updated cabinets, modern countertops, new sink, stainless steel appliances, and contemporary finishes. Enjoy thoughtful amenities like an LED blue tooth speaker bath fan, LED fogless lighted bath mirrors, all new light fixtures and ceiling fans, light switches, outlets, USB charging outlets, and cover plates. Both bathrooms have received stylish updates, giving the home a clean, modern feel throughout. Step outside to enjoy the new professional landscaping, private fenced-in backyard, and new firepit, all adding fantastic curb appeal and a welcoming first impression. (SEE TOP FEATURES PAGE!). With its thoughtful designs and quality upgrades throughout, this home offers the perfect blend of comfort, style, and convenience. Don’t miss your chance to own a fully updated home at an affordable price — schedule your showing today! "Get your slice of heaven in the charming 07'!"
Contact an agent
Home facts
- Year built:1953
- Listing ID #:202547046
- Added:1 day(s) ago
- Updated:November 23, 2025 at 04:06 AM
Rooms and interior
- Bedrooms:3
- Total bathrooms:2
- Full bathrooms:1
- Living area:1,208 sq. ft.
Heating and cooling
- Cooling:Central Air
- Heating:Forced Air, Gas
Structure and exterior
- Roof:Asphalt
- Year built:1953
- Building area:1,208 sq. ft.
- Lot area:0.19 Acres
Schools
- High school:South Side
- Middle school:Kekionga
- Elementary school:Harrison Hill
Utilities
- Water:City
- Sewer:City
Finances and disclosures
- Price:$229,900
- Price per sq. ft.:$190.31
- Tax amount:$223
New listings near 601 W Pettit Avenue
- New
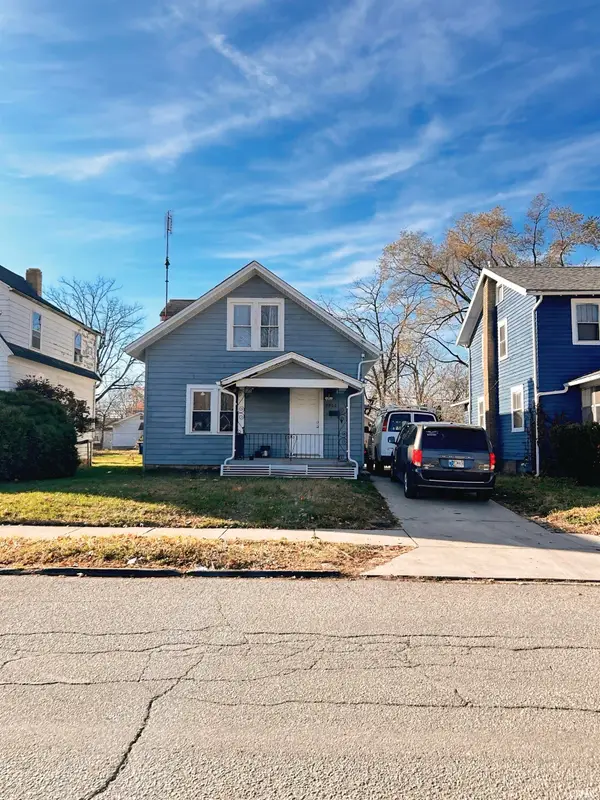 $150,000Active2 beds 2 baths1,232 sq. ft.
$150,000Active2 beds 2 baths1,232 sq. ft.3922 Reed Street, Fort Wayne, IN 46806
MLS# 202547056Listed by: AMERICAN DREAM TEAM REAL ESTATE BROKERS - New
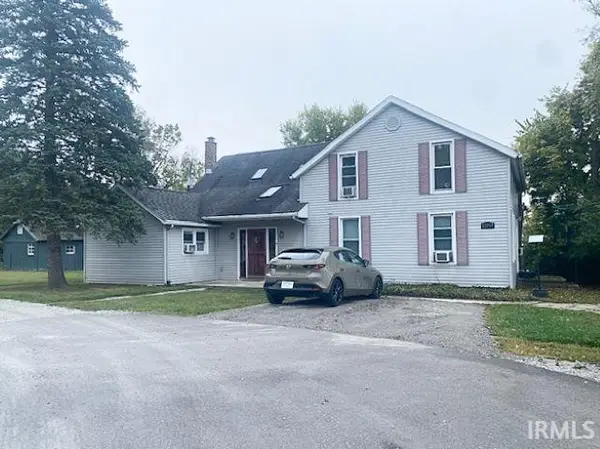 $249,900Active5 beds 3 baths3,144 sq. ft.
$249,900Active5 beds 3 baths3,144 sq. ft.12717 S Us Highway 27 Highway, Fort Wayne, IN 46816
MLS# 202547039Listed by: EXP REALTY, LLC - New
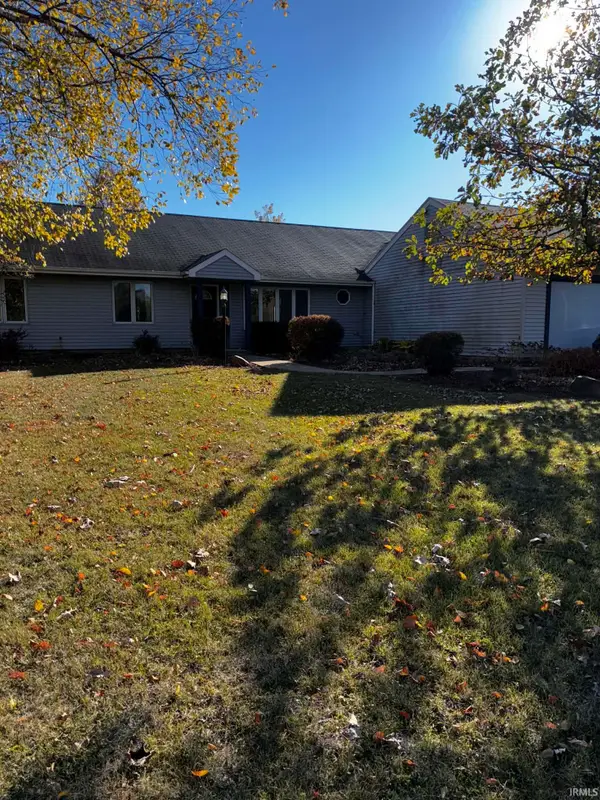 $349,000Active3 beds 3 baths2,884 sq. ft.
$349,000Active3 beds 3 baths2,884 sq. ft.11722 Carroll Lake Road, Fort Wayne, IN 46818
MLS# 202547036Listed by: WIEGMANN AUCTIONEERS - New
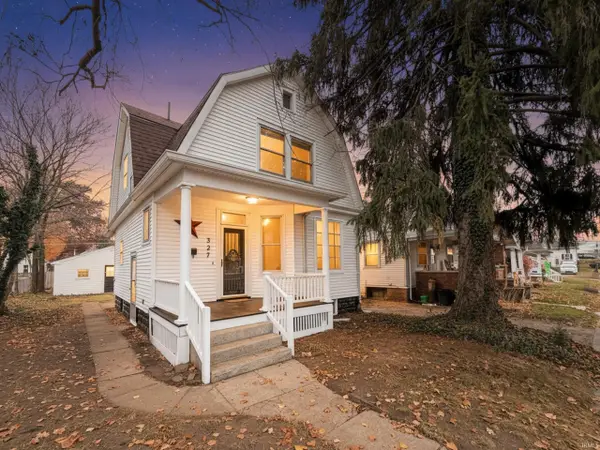 $184,900Active3 beds 2 baths1,479 sq. ft.
$184,900Active3 beds 2 baths1,479 sq. ft.327 Kinsmoor Avenue, Fort Wayne, IN 46807
MLS# 202547031Listed by: HEADWATERS REALTY ADVISORS LLC - New
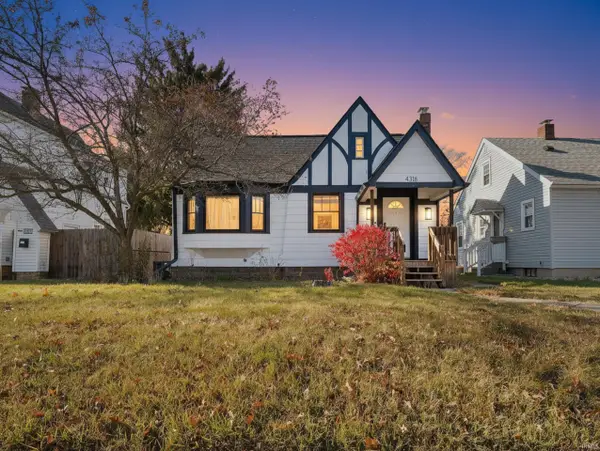 $169,900Active1 beds 1 baths600 sq. ft.
$169,900Active1 beds 1 baths600 sq. ft.4318 Buell Drive, Fort Wayne, IN 46807
MLS# 202547032Listed by: HEADWATERS REALTY ADVISORS LLC - New
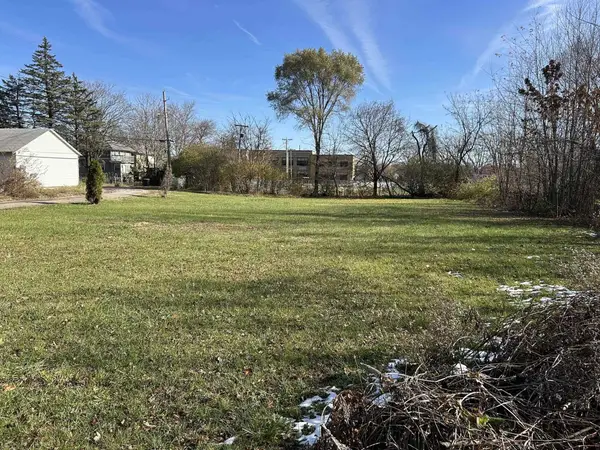 $12,615Active0.14 Acres
$12,615Active0.14 Acres1900 Bitler Street, Fort Wayne, IN 46803
MLS# 202547026Listed by: COLDWELL BANKER REAL ESTATE GR - Open Sun, 1 to 3pmNew
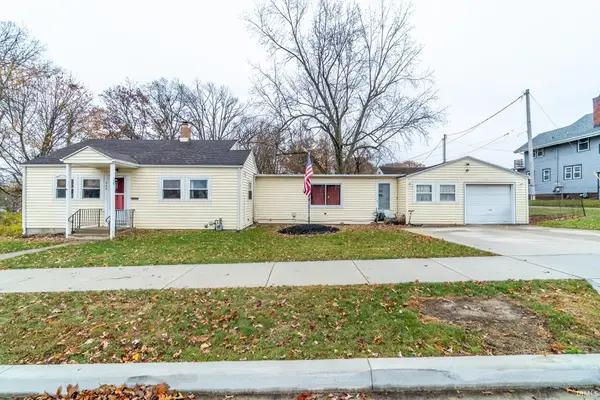 $145,000Active2 beds 1 baths1,052 sq. ft.
$145,000Active2 beds 1 baths1,052 sq. ft.508 Penn Avenue, Fort Wayne, IN 46805
MLS# 202547004Listed by: WEICHERT REALTORS - HOOSIER HEARTLAND - New
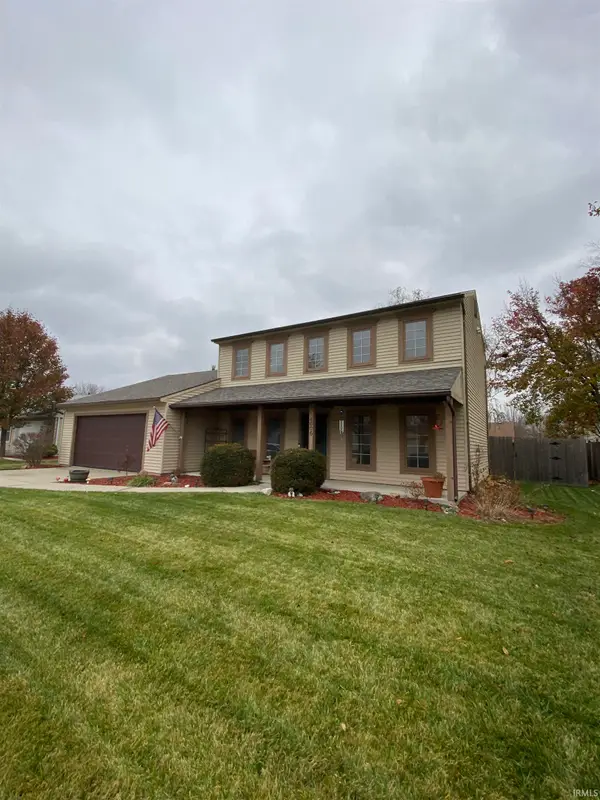 $249,990Active3 beds 3 baths1,808 sq. ft.
$249,990Active3 beds 3 baths1,808 sq. ft.4006 Finchley Court, Fort Wayne, IN 46815
MLS# 202547006Listed by: BLAKE REALTY - New
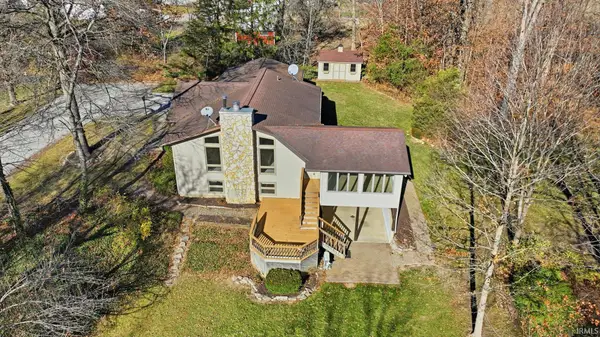 $495,000Active3 beds 3 baths2,624 sq. ft.
$495,000Active3 beds 3 baths2,624 sq. ft.12727 S Us Highway 27 Highway, Fort Wayne, IN 46816
MLS# 202546997Listed by: EXP REALTY, LLC
