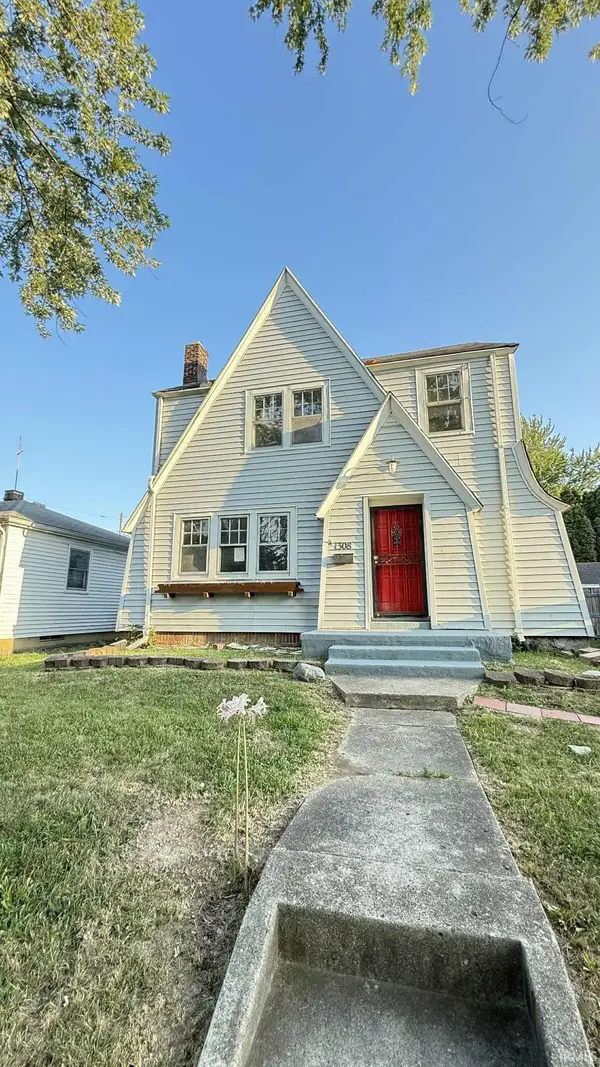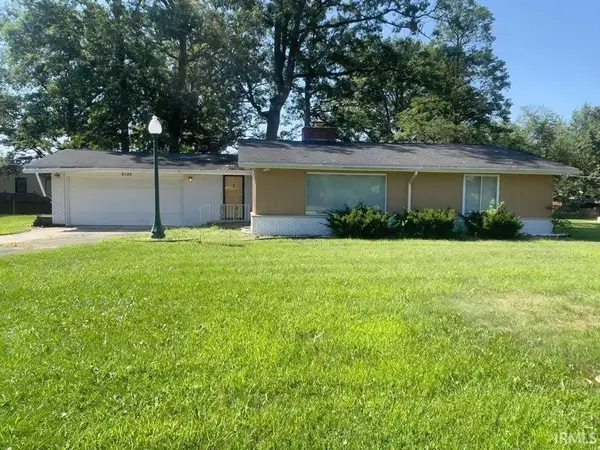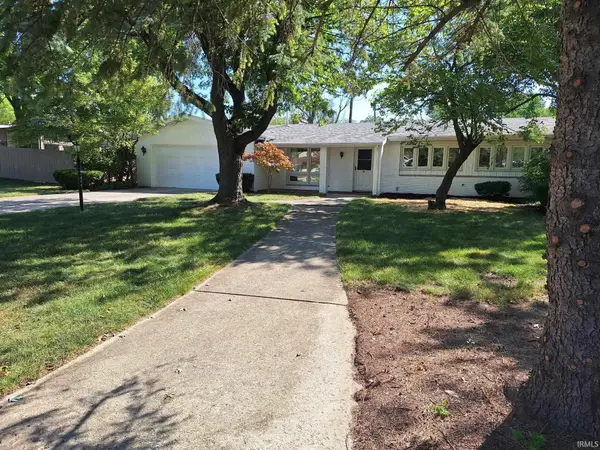9108 Sea Wind Place, Fort Wayne, IN 46804
Local realty services provided by:Better Homes and Gardens Real Estate Connections



Listed by:karen wagner
Office:mike thomas assoc., inc
MLS#:202532802
Source:Indiana Regional MLS
Price summary
- Price:$289,900
- Price per sq. ft.:$150.99
- Monthly HOA dues:$15.75
About this home
This beautifully maintained 2-story home offers a perfect blend of style and functionality. Featuring 4 nice bedrooms and 2.5 bathrooms, this home is ideal for family living and entertaining. The heart of the home is the chef-inspired kitchen with custom Madison cabinets, granite countertops, a central kitchen island, and stainless steel appliances that will remain with the home. Throughout the main floor, enjoy the elegance of engineered hardwood floors in the foyer, kitchen, family room, and half bath. The gas log fireplace in the family room provides warmth and ambiance, while the formal dining room is perfect for hosting guests. Upstairs, the updated primary bath is a true retreat with a beautiful shower and a solid surface vanity. Additional features include a newer furnace & AC, hot water heater, and a tear-off roof (April 2024), offering peace of mind for years to come. For added convenience, the home includes a 2-car garage with built-in cabinets and a floored pull-down attic for extra storage. Step outside to your own private oasis with a huge patio and a privacy fence, perfect for relaxing or entertaining. This home has been thoughtfully updated and meticulously cared for—don't miss the opportunity to make it yours!
Contact an agent
Home facts
- Year built:1977
- Listing Id #:202532802
- Added:1 day(s) ago
- Updated:August 18, 2025 at 03:58 PM
Rooms and interior
- Bedrooms:4
- Total bathrooms:3
- Full bathrooms:2
- Living area:1,920 sq. ft.
Heating and cooling
- Cooling:Central Air
- Heating:Forced Air, Gas
Structure and exterior
- Roof:Asphalt
- Year built:1977
- Building area:1,920 sq. ft.
- Lot area:0.22 Acres
Schools
- High school:Homestead
- Middle school:Summit
- Elementary school:Haverhill
Utilities
- Water:City
- Sewer:City
Finances and disclosures
- Price:$289,900
- Price per sq. ft.:$150.99
- Tax amount:$1,563
New listings near 9108 Sea Wind Place
- New
 $395,000Active2 beds 2 baths1,612 sq. ft.
$395,000Active2 beds 2 baths1,612 sq. ft.1190 Bunting Drive, Fort Wayne, IN 46825
MLS# 202532891Listed by: MIKE THOMAS ASSOC., INC - New
 $334,130Active5 beds 3 baths2,415 sq. ft.
$334,130Active5 beds 3 baths2,415 sq. ft.5573 Tranquilo Way, Fort Wayne, IN 46818
MLS# 202532897Listed by: DRH REALTY OF INDIANA, LLC - New
 $158,000Active3 beds 2 baths1,460 sq. ft.
$158,000Active3 beds 2 baths1,460 sq. ft.1308 E Rudisill Boulevard, Fort Wayne, IN 46806
MLS# 202532860Listed by: EXP REALTY, LLC - New
 $313,025Active3 beds 2 baths1,498 sq. ft.
$313,025Active3 beds 2 baths1,498 sq. ft.1037 Catesby Court, Fort Wayne, IN 46818
MLS# 202532867Listed by: DRH REALTY OF INDIANA, LLC - New
 $390,000Active4 beds 3 baths2,203 sq. ft.
$390,000Active4 beds 3 baths2,203 sq. ft.240 Edenbridge Boulevard, Fort Wayne, IN 46845
MLS# 202532872Listed by: MIKE THOMAS ASSOC., INC - New
 $189,000Active3 beds 2 baths1,272 sq. ft.
$189,000Active3 beds 2 baths1,272 sq. ft.932 E Paulding Road, Fort Wayne, IN 46816
MLS# 202532822Listed by: COLDWELL BANKER REAL ESTATE GR - New
 $185,000Active3 beds 2 baths1,380 sq. ft.
$185,000Active3 beds 2 baths1,380 sq. ft.6124 Midwood Drive, Fort Wayne, IN 46835
MLS# 202532836Listed by: KELLER WILLIAMS REALTY GROUP - New
 $199,900Active3 beds 2 baths1,496 sq. ft.
$199,900Active3 beds 2 baths1,496 sq. ft.3710 Kirkfield Drive, Fort Wayne, IN 46815
MLS# 202532821Listed by: SCHEERER MCCULLOCH REAL ESTATE - New
 $219,900Active3 beds 2 baths2,490 sq. ft.
$219,900Active3 beds 2 baths2,490 sq. ft.2216 Kentucky Avenue, Fort Wayne, IN 46805
MLS# 202532804Listed by: MIKE THOMAS ASSOC., INC - New
 $159,900Active3 beds 1 baths984 sq. ft.
$159,900Active3 beds 1 baths984 sq. ft.2493 Boardwalk Circle, Fort Wayne, IN 46809
MLS# 10051800Listed by: BETTER HOMES AND GARDENS FIRST REALTY GROUP
