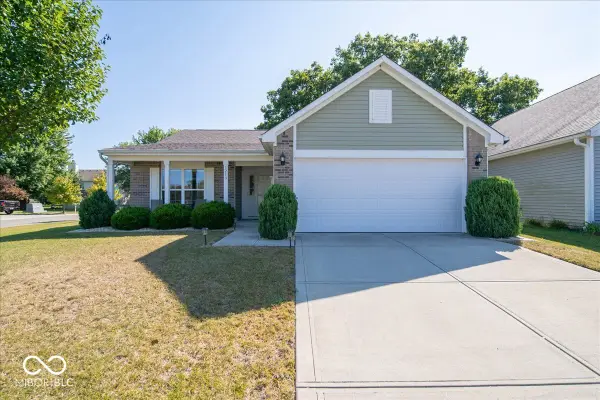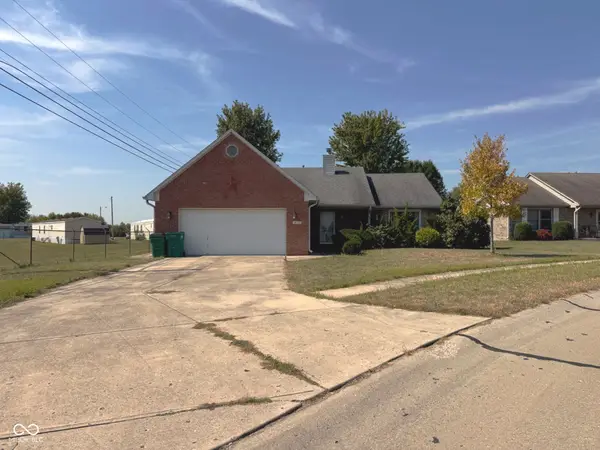1210 E Adams Drive, Franklin, IN 46131
Local realty services provided by:Better Homes and Gardens Real Estate Gold Key
Listed by:jobea trefny
Office:carpenter, realtors
MLS#:22063623
Source:IN_MIBOR
Price summary
- Price:$359,900
- Price per sq. ft.:$198.18
About this home
Life occasionally presents a rare gem and THIS. IS. IT. Nestled in one of Franklin's most coveted neighborhoods just a short walk to downtown, trails, schools & parks. Inside this brick ranch, you'll find a thoughtfully designed floor plan featuring three spacious bedrooms, 1.5 bathrooms, and the convenience of an interior laundry room. Recent updates throughout the home ensure a seamless blend of classic charm and modern functionality. Efficient utilities add to the appeal. The heart of the home is an updated kitchen, complete with a gas range, center island, and ample pantry storage. Multiple living areas AND a four-season porch invite you to enjoy the outdoors year-round. A highlight of the property is the detached garage/workshop with utilities, this versatile space is perfect for hobbies or projects. This home is ready for you to move right in and start making memories.
Contact an agent
Home facts
- Year built:1966
- Listing ID #:22063623
- Added:6 day(s) ago
- Updated:September 25, 2025 at 01:28 PM
Rooms and interior
- Bedrooms:3
- Total bathrooms:2
- Full bathrooms:1
- Half bathrooms:1
- Living area:1,816 sq. ft.
Heating and cooling
- Cooling:Central Electric
- Heating:Forced Air
Structure and exterior
- Year built:1966
- Building area:1,816 sq. ft.
- Lot area:0.46 Acres
Schools
- High school:Franklin Community High School
- Middle school:Franklin Community Middle School
- Elementary school:Webb Elementary School
Utilities
- Water:Public Water
Finances and disclosures
- Price:$359,900
- Price per sq. ft.:$198.18
New listings near 1210 E Adams Drive
- New
 $349,900Active3 beds 2 baths2,076 sq. ft.
$349,900Active3 beds 2 baths2,076 sq. ft.602 E Hospital Road, Franklin, IN 46131
MLS# 22064125Listed by: CENTURY 21 SCHEETZ - New
 $329,995Active3 beds 2 baths1,673 sq. ft.
$329,995Active3 beds 2 baths1,673 sq. ft.3804 Jason Avenue, Franklin, IN 46131
MLS# 22064594Listed by: COMPASS INDIANA, LLC - New
 $335,000Active4 beds 3 baths2,675 sq. ft.
$335,000Active4 beds 3 baths2,675 sq. ft.1274 Castle Drive, Franklin, IN 46131
MLS# 22064352Listed by: KELLER WILLIAMS INDY METRO S  $543,900Pending4 beds 3 baths2,740 sq. ft.
$543,900Pending4 beds 3 baths2,740 sq. ft.2263 Somerset Drive, Franklin, IN 46131
MLS# 22063492Listed by: JANNA LONG REAL ESTATE LLC- New
 $380,000Active5 beds 3 baths2,960 sq. ft.
$380,000Active5 beds 3 baths2,960 sq. ft.1195 S Aberdeen Drive, Franklin, IN 46131
MLS# 22061666Listed by: CENTURY 21 SCHEETZ - New
 $270,000Active3 beds 2 baths1,370 sq. ft.
$270,000Active3 beds 2 baths1,370 sq. ft.1213 Greenbriar Way, Franklin, IN 46131
MLS# 22060330Listed by: F.C. TUCKER COMPANY - Open Sun, 1 to 3pm
 $825,000Pending4 beds 3 baths3,006 sq. ft.
$825,000Pending4 beds 3 baths3,006 sq. ft.3420 N 625 E, Franklin, IN 46131
MLS# 22063992Listed by: FATHOM REALTY  $210,000Pending3 beds 2 baths1,584 sq. ft.
$210,000Pending3 beds 2 baths1,584 sq. ft.3100 Eastpointe Drive, Franklin, IN 46131
MLS# 22063878Listed by: MAYWRIGHT PROPERTY CO.- New
 $575,000Active4 beds 4 baths4,095 sq. ft.
$575,000Active4 beds 4 baths4,095 sq. ft.285 N Milford Drive, Franklin, IN 46131
MLS# 22061383Listed by: F.C. TUCKER COMPANY  $375,000Pending5 beds 3 baths2,736 sq. ft.
$375,000Pending5 beds 3 baths2,736 sq. ft.1494 Covington Boulevard, Franklin, IN 46131
MLS# 22063017Listed by: KEY REALTY INDIANA
