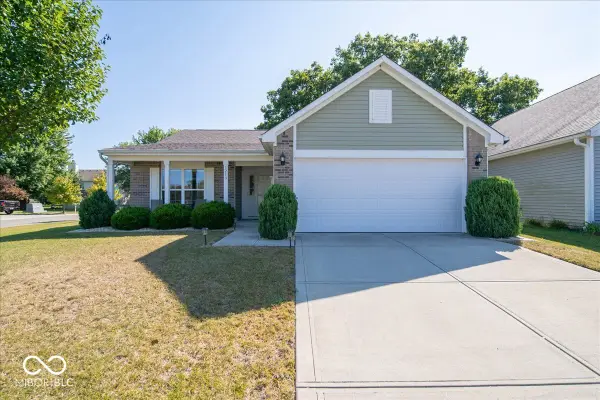1463 Rebecca Lane, Franklin, IN 46131
Local realty services provided by:Better Homes and Gardens Real Estate Gold Key
1463 Rebecca Lane,Franklin, IN 46131
$269,900
- 3 Beds
- 2 Baths
- 1,409 sq. ft.
- Single family
- Pending
Listed by:samantha huesman
Office:pillario property management llc.
MLS#:22032176
Source:IN_MIBOR
Price summary
- Price:$269,900
- Price per sq. ft.:$191.55
About this home
Fully Renovated 3-Bedroom Home in Knollwood Farms - Move-In Ready! Step into style and comfort with this beautifully renovated 3-bedroom, 2-bath home in sought-after Knollwood Farms! Every detail has been thoughtfully updated, featuring a bright and open great room/kitchen combination that's perfect for modern living. The kitchen shines with brand-new stainless steel appliances and contemporary finishes throughout. Enjoy the convenience of a separate laundry room with utility hookups and a spacious 2-car attached garage. Outside, the newly fenced backyard offers privacy and space to relax or entertain on the open patio. Located in the highly rated Clark-Pleasant School District, this home also offers quick access to US Hwy 31-putting restaurants, shopping, and everyday conveniences just minutes away. With a fresh, like-new feel and low HOA dues of only $65 per year, this home offers the perfect blend of quality, location, and value. Don't miss your chance to make this turnkey gem your own-schedule your private tour today!
Contact an agent
Home facts
- Year built:1991
- Listing ID #:22032176
- Added:167 day(s) ago
- Updated:September 25, 2025 at 07:28 PM
Rooms and interior
- Bedrooms:3
- Total bathrooms:2
- Full bathrooms:2
- Living area:1,409 sq. ft.
Heating and cooling
- Cooling:Central Electric
- Heating:Forced Air
Structure and exterior
- Year built:1991
- Building area:1,409 sq. ft.
- Lot area:0.17 Acres
Schools
- High school:Whiteland Community High School
- Middle school:Clark Pleasant Middle School
- Elementary school:Whiteland Elementary School
Utilities
- Water:Public Water
Finances and disclosures
- Price:$269,900
- Price per sq. ft.:$191.55
New listings near 1463 Rebecca Lane
- New
 $159,900Active2 Acres
$159,900Active2 Acres02 S 100 W, Franklin, IN 46131
MLS# 22064990Listed by: KELLER WILLIAMS INDY METRO S - New
 $159,900Active2 Acres
$159,900Active2 Acres03 S 100 W, Franklin, IN 46131
MLS# 22064999Listed by: KELLER WILLIAMS INDY METRO S - New
 $159,900Active2 Acres
$159,900Active2 Acres01 S 100 W, Franklin, IN 46131
MLS# 22064911Listed by: KELLER WILLIAMS INDY METRO S - New
 $349,900Active3 beds 2 baths2,076 sq. ft.
$349,900Active3 beds 2 baths2,076 sq. ft.602 E Hospital Road, Franklin, IN 46131
MLS# 22064125Listed by: CENTURY 21 SCHEETZ - New
 $329,995Active3 beds 2 baths1,673 sq. ft.
$329,995Active3 beds 2 baths1,673 sq. ft.3804 Jason Avenue, Franklin, IN 46131
MLS# 22064594Listed by: COMPASS INDIANA, LLC - New
 $335,000Active4 beds 3 baths2,675 sq. ft.
$335,000Active4 beds 3 baths2,675 sq. ft.1274 Castle Drive, Franklin, IN 46131
MLS# 22064352Listed by: KELLER WILLIAMS INDY METRO S  $543,900Pending4 beds 3 baths2,740 sq. ft.
$543,900Pending4 beds 3 baths2,740 sq. ft.2263 Somerset Drive, Franklin, IN 46131
MLS# 22063492Listed by: JANNA LONG REAL ESTATE LLC- New
 $380,000Active5 beds 3 baths2,960 sq. ft.
$380,000Active5 beds 3 baths2,960 sq. ft.1195 S Aberdeen Drive, Franklin, IN 46131
MLS# 22061666Listed by: CENTURY 21 SCHEETZ - New
 $270,000Active3 beds 2 baths1,370 sq. ft.
$270,000Active3 beds 2 baths1,370 sq. ft.1213 Greenbriar Way, Franklin, IN 46131
MLS# 22060330Listed by: F.C. TUCKER COMPANY - Open Sun, 1 to 3pm
 $825,000Pending4 beds 3 baths3,006 sq. ft.
$825,000Pending4 beds 3 baths3,006 sq. ft.3420 N 625 E, Franklin, IN 46131
MLS# 22063992Listed by: FATHOM REALTY
