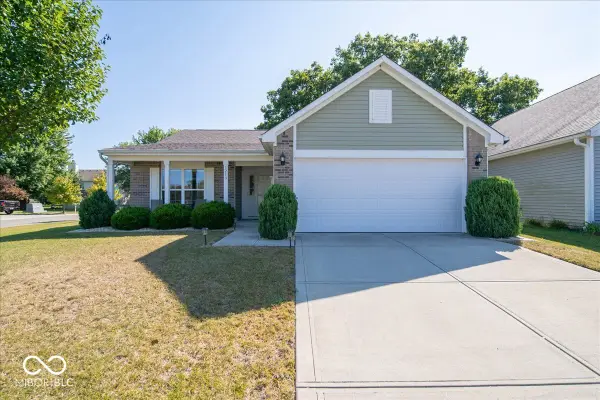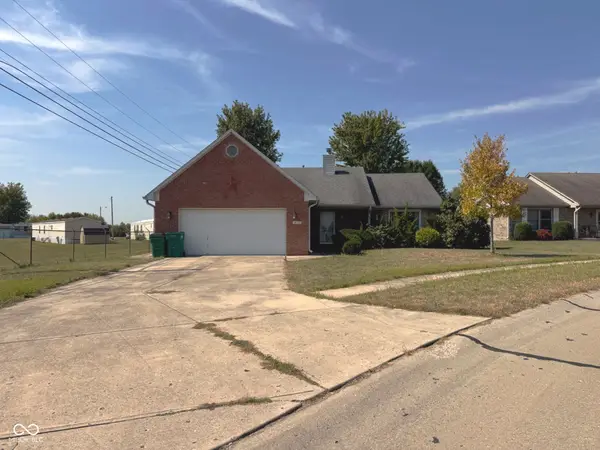2121 Somerset Drive, Franklin, IN 46131
Local realty services provided by:Better Homes and Gardens Real Estate Gold Key
2121 Somerset Drive,Franklin, IN 46131
$435,000
- 3 Beds
- 2 Baths
- 1,804 sq. ft.
- Single family
- Pending
Listed by:aimee yanis
Office:bluprint real estate group
MLS#:22054457
Source:IN_MIBOR
Price summary
- Price:$435,000
- Price per sq. ft.:$241.13
About this home
Beautiful 3BR/2BA ranch in highly sought-after Legends West, tucked away on a quiet cul-de-sac. Open floor plan with a stunning kitchen featuring granite countertops and subway tile backsplash. Spacious primary suite includes walk-in closet, double sinks, granite counters, and tiled walk-in shower. Enjoy the screened-in back porch, large laundry/mud room with utility sink, and a 3-car garage. Home includes air purification system, paid water softener, security system with cameras, and Ring doorbell. Gas line ready for grill install. Zero-maintenance community with lawn care, snow removal, mulching, tree/shrub trimming, fertilizing, and irrigation system all included. Be sure to schedule your showing today-this one won't last long!
Contact an agent
Home facts
- Year built:2018
- Listing ID #:22054457
- Added:52 day(s) ago
- Updated:September 25, 2025 at 01:28 PM
Rooms and interior
- Bedrooms:3
- Total bathrooms:2
- Full bathrooms:2
- Living area:1,804 sq. ft.
Heating and cooling
- Cooling:Central Electric
- Heating:Forced Air
Structure and exterior
- Year built:2018
- Building area:1,804 sq. ft.
- Lot area:0.34 Acres
Schools
- High school:Franklin Community High School
- Middle school:Franklin Community Middle School
- Elementary school:Needham Elementary School
Utilities
- Water:Public Water
Finances and disclosures
- Price:$435,000
- Price per sq. ft.:$241.13
New listings near 2121 Somerset Drive
- New
 $349,900Active3 beds 2 baths2,076 sq. ft.
$349,900Active3 beds 2 baths2,076 sq. ft.602 E Hospital Road, Franklin, IN 46131
MLS# 22064125Listed by: CENTURY 21 SCHEETZ - New
 $329,995Active3 beds 2 baths1,673 sq. ft.
$329,995Active3 beds 2 baths1,673 sq. ft.3804 Jason Avenue, Franklin, IN 46131
MLS# 22064594Listed by: COMPASS INDIANA, LLC - New
 $335,000Active4 beds 3 baths2,675 sq. ft.
$335,000Active4 beds 3 baths2,675 sq. ft.1274 Castle Drive, Franklin, IN 46131
MLS# 22064352Listed by: KELLER WILLIAMS INDY METRO S  $543,900Pending4 beds 3 baths2,740 sq. ft.
$543,900Pending4 beds 3 baths2,740 sq. ft.2263 Somerset Drive, Franklin, IN 46131
MLS# 22063492Listed by: JANNA LONG REAL ESTATE LLC- New
 $380,000Active5 beds 3 baths2,960 sq. ft.
$380,000Active5 beds 3 baths2,960 sq. ft.1195 S Aberdeen Drive, Franklin, IN 46131
MLS# 22061666Listed by: CENTURY 21 SCHEETZ - New
 $270,000Active3 beds 2 baths1,370 sq. ft.
$270,000Active3 beds 2 baths1,370 sq. ft.1213 Greenbriar Way, Franklin, IN 46131
MLS# 22060330Listed by: F.C. TUCKER COMPANY - Open Sun, 1 to 3pm
 $825,000Pending4 beds 3 baths3,006 sq. ft.
$825,000Pending4 beds 3 baths3,006 sq. ft.3420 N 625 E, Franklin, IN 46131
MLS# 22063992Listed by: FATHOM REALTY  $210,000Pending3 beds 2 baths1,584 sq. ft.
$210,000Pending3 beds 2 baths1,584 sq. ft.3100 Eastpointe Drive, Franklin, IN 46131
MLS# 22063878Listed by: MAYWRIGHT PROPERTY CO.- New
 $575,000Active4 beds 4 baths4,095 sq. ft.
$575,000Active4 beds 4 baths4,095 sq. ft.285 N Milford Drive, Franklin, IN 46131
MLS# 22061383Listed by: F.C. TUCKER COMPANY  $375,000Pending5 beds 3 baths2,736 sq. ft.
$375,000Pending5 beds 3 baths2,736 sq. ft.1494 Covington Boulevard, Franklin, IN 46131
MLS# 22063017Listed by: KEY REALTY INDIANA
